11918 Boulder Ct, Spotsylvania, VA 22553
Local realty services provided by:Better Homes and Gardens Real Estate Maturo
Listed by:michael j gillies
Office:exp realty, llc.
MLS#:VASP2029752
Source:BRIGHTMLS
Price summary
- Price:$925,000
- Price per sq. ft.:$145.62
- Monthly HOA dues:$55
About this home
Welcome to 11918 Boulder Court, an exceptional custom-built luxury home in the highly desirable Sawhill neighborhood. Perfectly situated on a beautifully landscaped, corner lot spanning over an acre, this home offers the ideal blend of elegance, comfort, and everyday functionality.
There’s room for everyone with over 6,000 square feet of exquisitely finished living space. From the inviting covered front porch to the new composite deck (2024) and expansive backyard with patio and shed, this home is designed to impress both inside and out.
Step inside to find rich hardwood floors on the main level, detailed crown molding, and sun-filled rooms throughout. The formal dining room welcomes you with crown molding and chair rail trim, making it a perfect setting for hosting memorable gatherings.
The gourmet kitchen is a standout—featuring granite countertops, a stylish new backsplash, maple cabinets, a spacious pantry, and upgraded stainless steel appliances including a double wall oven and a new cooktop installed on the center island. Just off the kitchen, the spacious family room includes cozy carpet underfoot, a gas fireplace with built-in shelving, plantation blinds, and plenty of space to relax or entertain.
The main level primary suite is a luxurious retreat with plush carpeting, crown molding, a ceiling fan, and two walk-in closets outfitted with custom built-in shelving. The updated en suite bath offers a jetted tub, walk-in shower with seamless glass surround, dual vanities, and a private water closet. Nearby, the laundry room has been updated with brand-new cabinets and a deep utility sink, adding everyday convenience with style.
Upstairs, you’ll find four additional generously sized, carpeted bedrooms—all with ceiling fans. The first features a walk-in closet as well as an en suite bath. The second bedroom also boasts its own en suite bathroom. The third and fourth bedrooms upstairs share a Jack n Jill bath with their own separate sink room. The share bathroom has recently been remodeled with a modern appeal
The walk-out basement expands your living space even further, offering a fully finished lower level with flexible areas for work, play, and relaxation. You'll find a large rec room, a dedicated media room, and a home gym. The sixth bedroom is ideal for guests or multigenerational living, with a cozy sitting area, carpeted floors, ceiling fan, and an enormous walk-in closet. There is also a full bath on this level with a tub/shower combo.
Crafted by renowned local builder Tom Sagun of Colony House Builders, you can be sure of the quality of your investment. This home has been thoughtfully upgraded for peace of mind and year-round comfort. Major mechanical updates include a new roof (2025), new air handler (2024), new exterior compressor units (2021 and 2024), and a new 80-gallon Rheem water heater (2024). There’s also a furnace humidifier for added comfort and a whole-house water treatment system already in place.
The two-car side-load garage features a brand-new garage door, and the level, usable lot offers plenty of space for outdoor relaxation or future pool and garden plans.
Located just 5 minutes to Rt 3 and commuter routes, shopping, and parks, yet tucked into one of the area’s most sought-after communities, this home offers the best of everything: luxury, location, and thoughtful design. Come experience the comfort and quality of life that only a truly custom home can offer.
Contact an agent
Home facts
- Year built:2004
- Listing ID #:VASP2029752
- Added:97 day(s) ago
- Updated:October 02, 2025 at 01:39 PM
Rooms and interior
- Bedrooms:6
- Total bathrooms:6
- Full bathrooms:5
- Half bathrooms:1
- Living area:6,352 sq. ft.
Heating and cooling
- Cooling:Central A/C, Zoned
- Heating:Electric, Heat Pump - Gas BackUp, Propane - Leased
Structure and exterior
- Year built:2004
- Building area:6,352 sq. ft.
- Lot area:1.11 Acres
Schools
- High school:RIVERBEND
- Middle school:NI RIVER
- Elementary school:WILDERNESS
Utilities
- Water:Public
- Sewer:Public Sewer
Finances and disclosures
- Price:$925,000
- Price per sq. ft.:$145.62
- Tax amount:$4,719 (2022)
New listings near 11918 Boulder Ct
- New
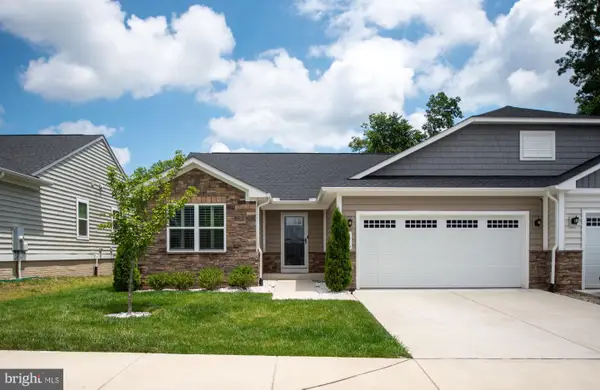 $410,000Active3 beds 2 baths1,388 sq. ft.
$410,000Active3 beds 2 baths1,388 sq. ft.8859 Marlow Dr, SPOTSYLVANIA, VA 22551
MLS# VASP2036688Listed by: SAMSON PROPERTIES - New
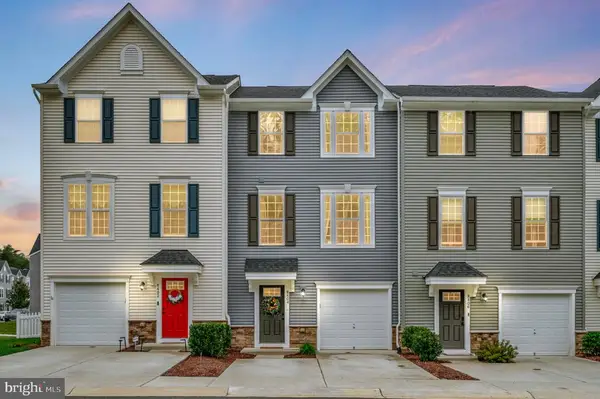 $384,900Active3 beds 3 baths1,920 sq. ft.
$384,900Active3 beds 3 baths1,920 sq. ft.8404 Devries Ln, Spotsylvania, VA 22553
MLS# VASP2036608Listed by: SAMSON PROPERTIES - Coming Soon
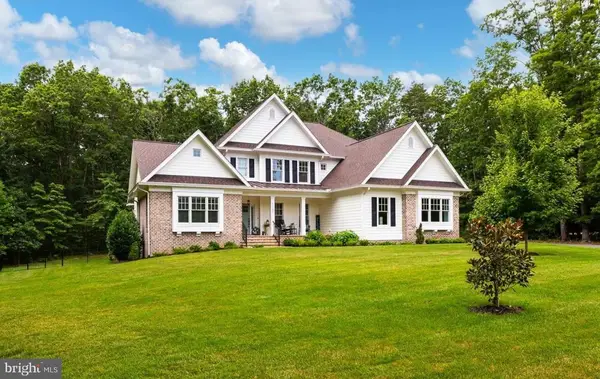 $1,275,000Coming Soon5 beds 5 baths
$1,275,000Coming Soon5 beds 5 baths11201 Knolls End, SPOTSYLVANIA, VA 22551
MLS# VASP2036654Listed by: RE/MAX GATEWAY - New
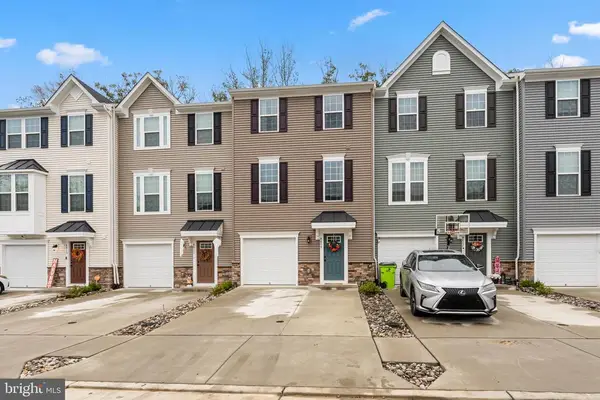 $419,900Active3 beds 3 baths2,160 sq. ft.
$419,900Active3 beds 3 baths2,160 sq. ft.8809 Stevenson Ln, Spotsylvania, VA 22553
MLS# VASP2036594Listed by: COLDWELL BANKER ELITE - New
 $419,900Active3 beds 3 baths2,124 sq. ft.
$419,900Active3 beds 3 baths2,124 sq. ft.8809 Stevenson Ln, SPOTSYLVANIA, VA 22553
MLS# VASP2036594Listed by: COLDWELL BANKER ELITE - Coming Soon
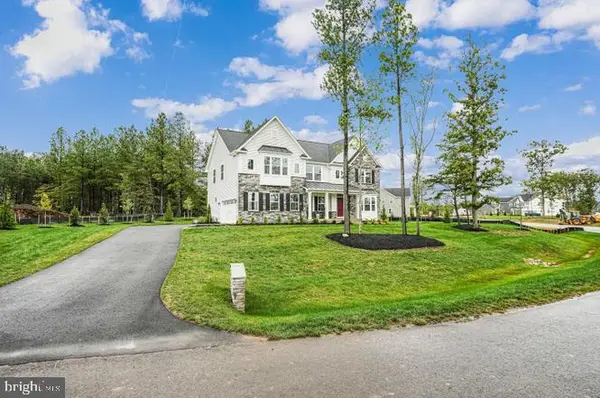 $895,000Coming Soon4 beds 5 baths
$895,000Coming Soon4 beds 5 baths10706 Green Leaf Run, SPOTSYLVANIA, VA 22551
MLS# VASP2036664Listed by: TTR SOTHEBY'S INTERNATIONAL REALTY - New
 $384,900Active3 beds 3 baths1,720 sq. ft.
$384,900Active3 beds 3 baths1,720 sq. ft.8404 Devries Ln, SPOTSYLVANIA, VA 22553
MLS# VASP2036608Listed by: SAMSON PROPERTIES - New
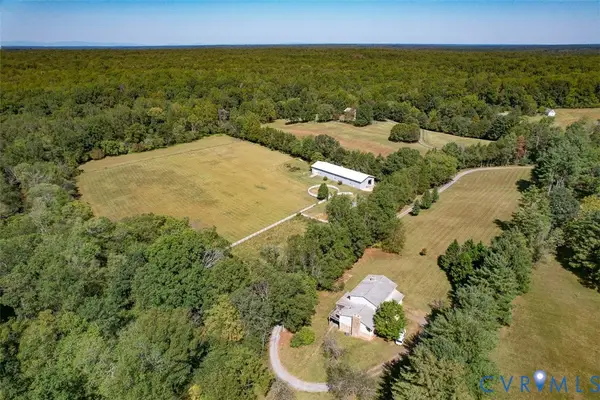 $1,250,000Active4 beds 4 baths3,678 sq. ft.
$1,250,000Active4 beds 4 baths3,678 sq. ft.10812 Millridge Lane, Spotsylvania, VA 22553
MLS# 2525980Listed by: COLDWELL BANKER AVENUES - New
 $285,000Active3 beds 2 baths1,160 sq. ft.
$285,000Active3 beds 2 baths1,160 sq. ft.404 Pool Dr, Spotsylvania, VA 22551
MLS# VASP2036622Listed by: BERKSHIRE HATHAWAY HOMESERVICES PENFED REALTY - New
 $285,000Active3 beds 2 baths1,160 sq. ft.
$285,000Active3 beds 2 baths1,160 sq. ft.404 Pool Dr, SPOTSYLVANIA, VA 22551
MLS# VASP2036622Listed by: BERKSHIRE HATHAWAY HOMESERVICES PENFED REALTY
