13608 General Slocum Ct S, Chancellor, VA 22407
Local realty services provided by:Better Homes and Gardens Real Estate Pathways
13608 General Slocum Ct S,Fredericksburg, VA 22407
$736,300
- 4 Beds
- 4 Baths
- 4,549 sq. ft.
- Single family
- Active
Listed by: stephen mudre
Office: ascendancy realty llc.
MLS#:VASP2036130
Source:CHARLOTTESVILLE
Price summary
- Price:$736,300
- Price per sq. ft.:$161.86
- Monthly HOA dues:$16.67
About this home
Off a quiet cul-de-sac, and invisible from the street, this Estates of Chancellorsville main-level living home is simply gorgeous, with over $80,000 in upgrades since 2020. The long, recently paved driveway welcomes you home, winding through almost 5 acres of mature hardwoods and wildlife habitat. The first impression is striking, with stone terraces and easy-care shrubs creating a welcoming, well-manicured entry. Step inside to discover the show-stopping family room with a 29' vaulted ceiling, a wall of new triple-pane, energy-efficient windows, and a warm, natural gas fireplace. The spacious, primary suite opens onto a full-length, covered, rear porch and is complemented by a second main-level bedroom that is well-suited for a home office or guest room. The chef's kitchen is both beautiful and functional, featuring granite countertops, twin wall ovens, a prep sink on the center island, and classic raised-panel hickory cabinets. Under-cabinet lighting adds a subtle touch of refinement. Upstairs, two en-suite bedrooms (each with a private bath) are connected by a cozy sitting area ”” perfect for watching TV, gaming, or just reading. Downstairs, a full-length, fully framed, 1,700 sq. ft, walkout basement offers endless possibilitie
Contact an agent
Home facts
- Year built:2000
- Listing ID #:VASP2036130
- Added:232 day(s) ago
- Updated:December 19, 2025 at 03:44 PM
Rooms and interior
- Bedrooms:4
- Total bathrooms:4
- Full bathrooms:3
- Half bathrooms:1
- Living area:4,549 sq. ft.
Heating and cooling
- Cooling:Central Air, Heat Pump
- Heating:Electric, Forced Air, Heat Pump, Natural Gas
Structure and exterior
- Year built:2000
- Building area:4,549 sq. ft.
- Lot area:4.57 Acres
Schools
- High school:Riverbend
- Middle school:Ni River
- Elementary school:Chancellor
Utilities
- Water:Private, Well
- Sewer:Septic Tank
Finances and disclosures
- Price:$736,300
- Price per sq. ft.:$161.86
- Tax amount:$4,587 (2025)
New listings near 13608 General Slocum Ct S
- Coming Soon
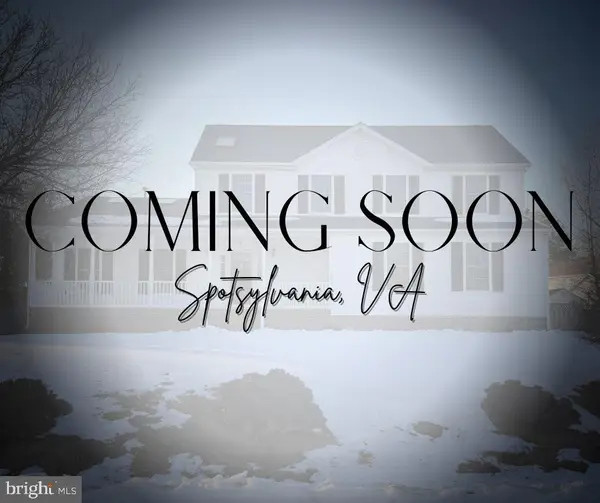 $549,900Coming Soon4 beds 4 baths
$549,900Coming Soon4 beds 4 baths12018 Teeside Dr, FREDERICKSBURG, VA 22407
MLS# VASP2039176Listed by: CENTURY 21 NEW MILLENNIUM - New
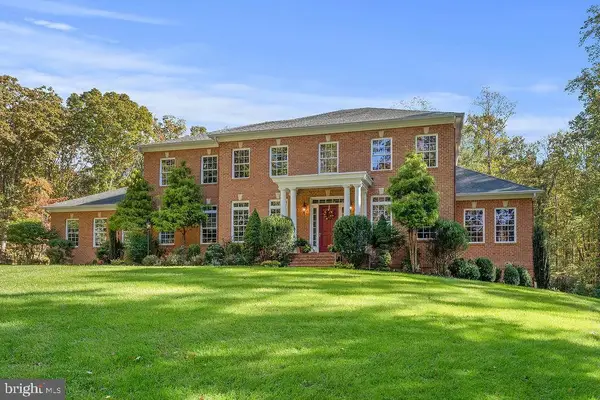 $1,425,000Active5 beds 7 baths8,457 sq. ft.
$1,425,000Active5 beds 7 baths8,457 sq. ft.13611 Kalmbacks Mill Dr, FREDERICKSBURG, VA 22407
MLS# VASP2039024Listed by: COLDWELL BANKER ELITE - Coming SoonOpen Sun, 2 to 4pm
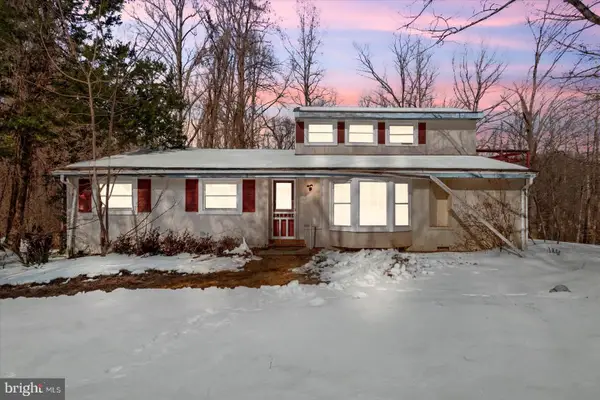 $330,000Coming Soon4 beds 3 baths
$330,000Coming Soon4 beds 3 baths9301 Antler Ct, FREDERICKSBURG, VA 22407
MLS# VASP2039064Listed by: KELLER WILLIAMS CAPITAL PROPERTIES - New
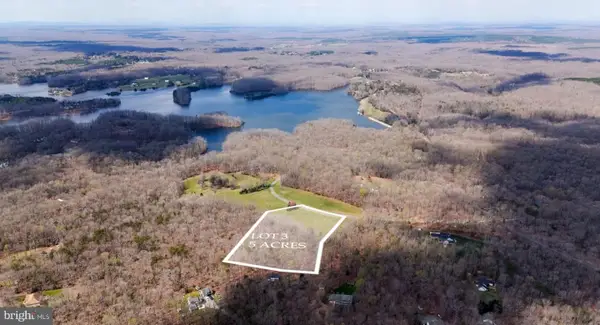 $1,076,900Active3 beds 3 baths2,704 sq. ft.
$1,076,900Active3 beds 3 baths2,704 sq. ft.8633 Rosni Way, FREDERICKSBURG, VA 22407
MLS# VASP2039020Listed by: ASCENDANCY REALTY LLC - New
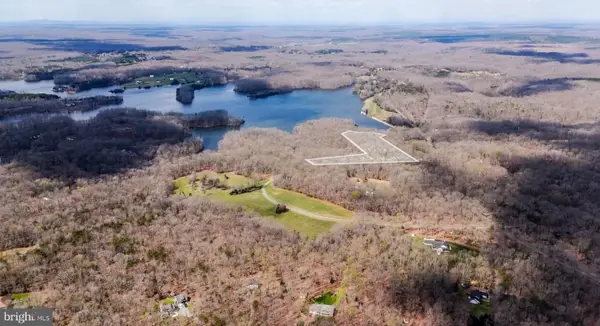 $1,258,900Active3 beds 3 baths2,704 sq. ft.
$1,258,900Active3 beds 3 baths2,704 sq. ft.8602 Rosni Way, FREDERICKSBURG, VA 22407
MLS# VASP2039018Listed by: ASCENDANCY REALTY LLC - Open Sat, 10am to 3pmNew
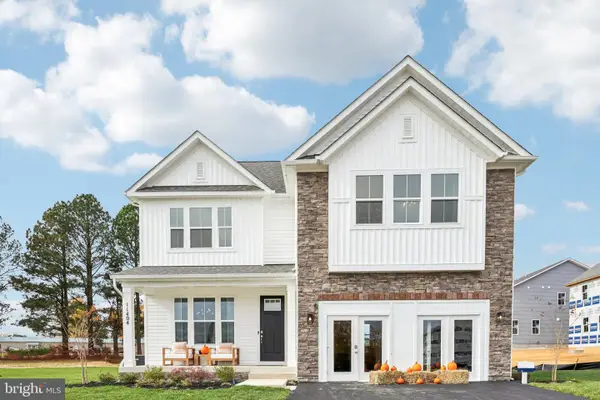 $674,990Active5 beds 5 baths3,410 sq. ft.
$674,990Active5 beds 5 baths3,410 sq. ft.11810 Wales Dr, FREDERICKSBURG, VA 22407
MLS# VASP2038986Listed by: D R HORTON REALTY OF VIRGINIA LLC - Open Sat, 10am to 3pm
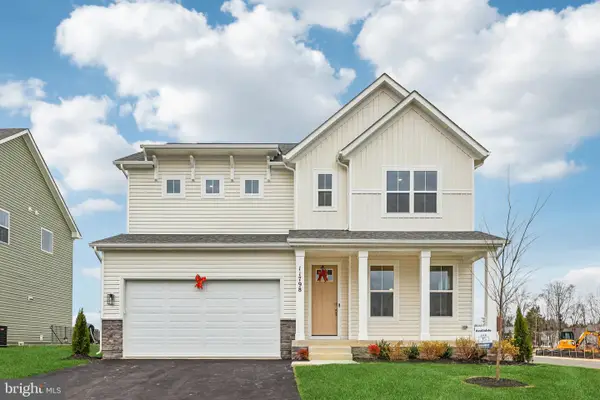 $694,990Active5 beds 5 baths4,067 sq. ft.
$694,990Active5 beds 5 baths4,067 sq. ft.11790 Wales Dr, FREDERICKSBURG, VA 22407
MLS# VASP2038968Listed by: D R HORTON REALTY OF VIRGINIA LLC 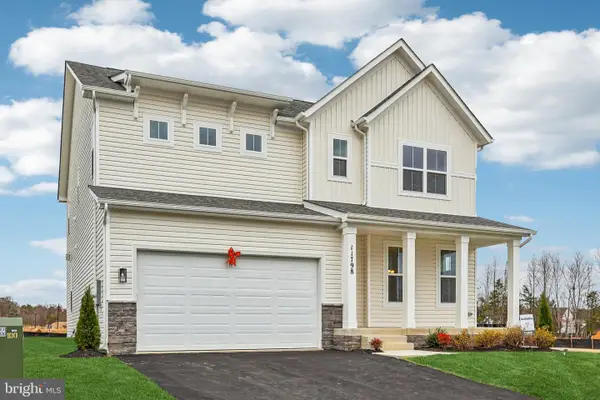 $719,990Active5 beds 5 baths4,067 sq. ft.
$719,990Active5 beds 5 baths4,067 sq. ft.11808 Wales Dr, FREDERICKSBURG, VA 22407
MLS# VASP2038970Listed by: D R HORTON REALTY OF VIRGINIA LLC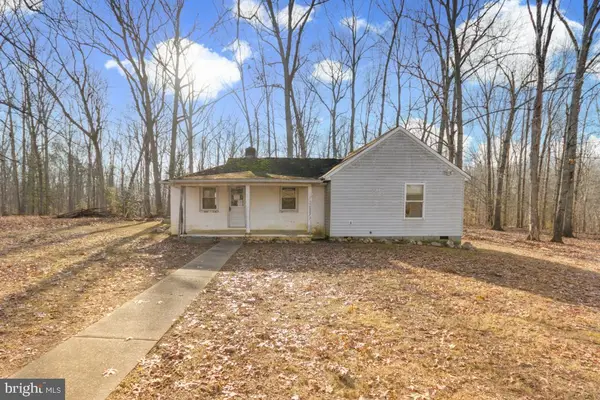 $220,000Pending2 beds 2 baths1,136 sq. ft.
$220,000Pending2 beds 2 baths1,136 sq. ft.15302 Spotswood Furnace Rd, FREDERICKSBURG, VA 22407
MLS# VASP2038924Listed by: CTI REAL ESTATE $449,900Active4 beds 3 baths2,766 sq. ft.
$449,900Active4 beds 3 baths2,766 sq. ft.7211 Lord Barton Dr, Fredericksburg, VA 22407
MLS# VASP2038908Listed by: 1ST CHOICE BETTER HOMES & LAND, LC

