13713 Autumn Vale Ct #30b, Chantilly, VA 20151
Local realty services provided by:Better Homes and Gardens Real Estate Reserve
Listed by: joan m reimann
Office: corcoran mcenearney
MLS#:VAFX2262838
Source:BRIGHTMLS
Price summary
- Price:$489,900
- Price per sq. ft.:$378.59
About this home
Absolutely immaculate, renovated and updated throughout, this desirable Buckingham model is nestled in the sought-after Winding Brook community of Chantilly. This beautifully updated three-level home offers three spacious bedrooms, two and a half bathrooms, and spectacular outdoor space with an expansive deck and a low maintenance fenced yard with gate. A nature lover's paradise, the home backs to trees and Fairfax County’s Flatlick Stream Valley Park, enjoy abundant natural light and a peaceful backdrop of wooded views, streams, ponds, and trails—perfect for walking, birdwatching, or simply unwinding outdoors.
The main level welcomes you with new LVP flooring throughout the light-filled living spaces, plus a cozy fireplace along with a spectacular renovated kitchen with a sliding door to the huge deck. The upper level provides three generously sized bedrooms, including a comfortable primary suite, updated baths and brand new carpet. The lower level features the laundry room and access to the backyard making this home as functional as it is inviting.
Excellent schools: Brookfield Elementary, Franklin Middle and Chantilly High School.
Location is another highlight. Just moments from Route 50, with quick access to Route 28, Fairfax County Parkway, and I-66, commuting is effortless. This lovely property is within walking distance of the shops and restaurants of Sully Plaza and a short drive to Wegmans and Costco. Nearby attractions include the Dulles Expo Center and the Smithsonian Udvar-Hazy Air & Space Museum with Dulles International Airport only minutes away. For everyday convenience, the Fairfax Connector bus stop on Route 50 is just a five-minute walk, offering both AM and PM service seven days a week.
Residents of Winding Brook enjoy a vibrant, pet-friendly community with access to a private pool, dog park, playgrounds, tennis courts, and a newly added fitness and community center (2025). With its prime Chantilly location between Fairfax City, Centreville, Herndon, Reston, and South Riding, this home offers an ideal balance of natural serenity and urban accessibility.
Contact an agent
Home facts
- Year built:1981
- Listing ID #:VAFX2262838
- Added:128 day(s) ago
- Updated:January 11, 2026 at 08:46 AM
Rooms and interior
- Bedrooms:3
- Total bathrooms:3
- Full bathrooms:2
- Half bathrooms:1
- Living area:1,294 sq. ft.
Heating and cooling
- Cooling:Central A/C
- Heating:Electric, Forced Air, Heat Pump(s)
Structure and exterior
- Year built:1981
- Building area:1,294 sq. ft.
Schools
- High school:CHANTILLY
- Middle school:FRANKLIN
- Elementary school:BROOKFIELD
Utilities
- Water:Public
- Sewer:Public Sewer
Finances and disclosures
- Price:$489,900
- Price per sq. ft.:$378.59
- Tax amount:$4,702 (2025)
New listings near 13713 Autumn Vale Ct #30b
- Coming SoonOpen Fri, 5 to 7pm
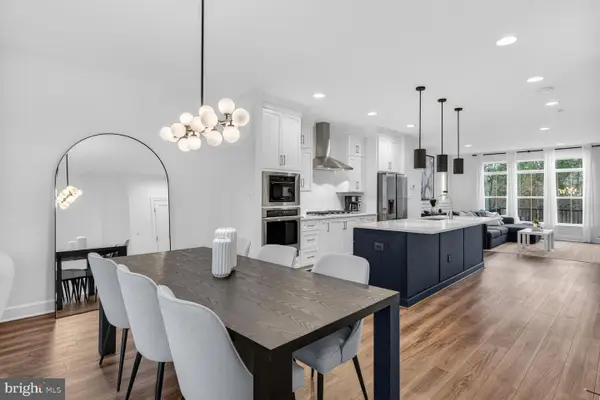 $940,000Coming Soon4 beds 4 baths
$940,000Coming Soon4 beds 4 baths5241 Ridgeview Retreat Dr, CHANTILLY, VA 20151
MLS# VAFX2283110Listed by: COMPASS - New
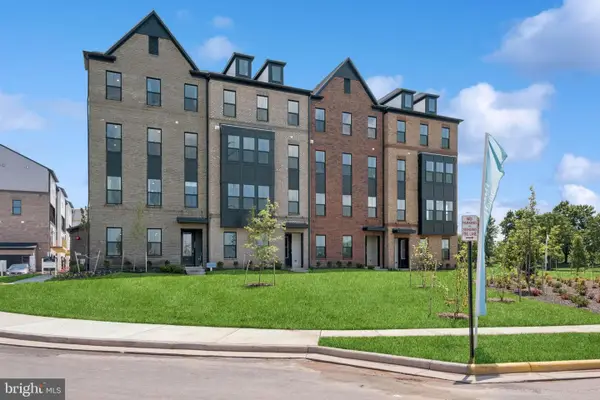 $706,990Active3 beds 3 baths2,479 sq. ft.
$706,990Active3 beds 3 baths2,479 sq. ft.14938 Deco Cir #lot 70, CHANTILLY, VA 20151
MLS# VAFX2284882Listed by: SYLVIA SCOTT COWLES - New
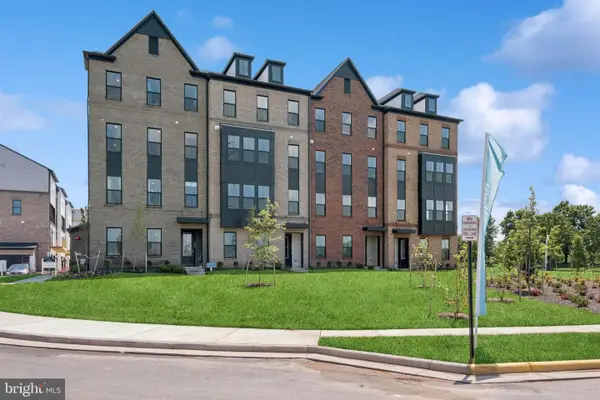 $701,990Active3 beds 3 baths2,479 sq. ft.
$701,990Active3 beds 3 baths2,479 sq. ft.14930 Deco Cir #lot 74, CHANTILLY, VA 20151
MLS# VAFX2284902Listed by: SYLVIA SCOTT COWLES - New
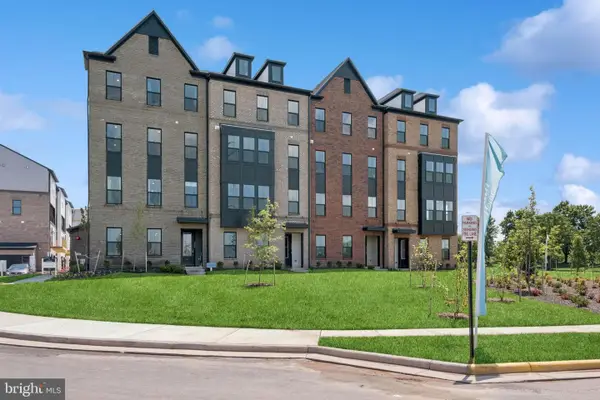 $722,999Active3 beds 3 baths2,479 sq. ft.
$722,999Active3 beds 3 baths2,479 sq. ft.14926 Deco Cir #lot 76, CHANTILLY, VA 20151
MLS# VAFX2284906Listed by: SYLVIA SCOTT COWLES - Open Sun, 2 to 4pmNew
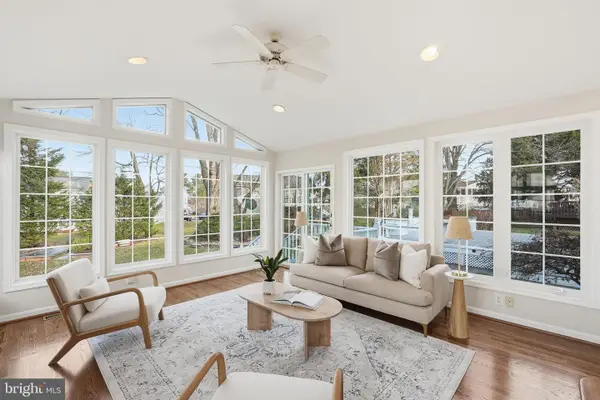 $910,000Active4 beds 4 baths3,861 sq. ft.
$910,000Active4 beds 4 baths3,861 sq. ft.13306 Tannery Ct, FAIRFAX, VA 22033
MLS# VAFX2284110Listed by: KELLER WILLIAMS REALTY - New
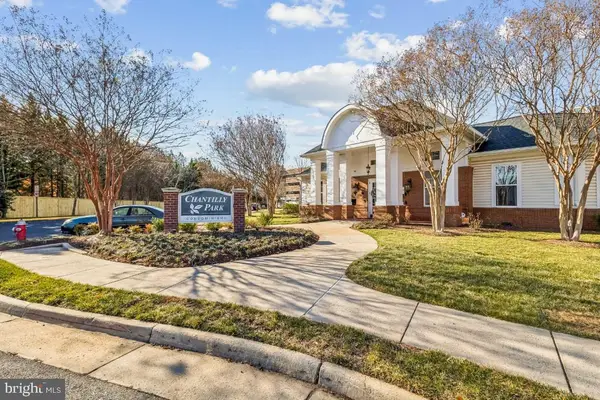 $324,999Active1 beds 1 baths901 sq. ft.
$324,999Active1 beds 1 baths901 sq. ft.3810 Lightfoot St #404, CHANTILLY, VA 20151
MLS# VAFX2283884Listed by: CENTURY 21 REDWOOD REALTY - Open Sun, 1 to 3pmNew
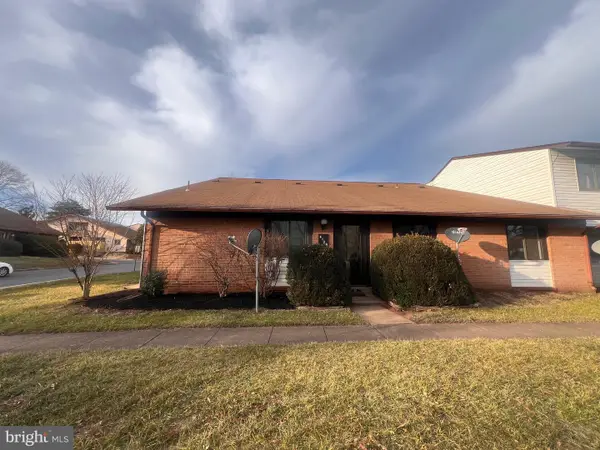 $280,000Active3 beds 1 baths895 sq. ft.
$280,000Active3 beds 1 baths895 sq. ft.4129 Meadowland Ct, CHANTILLY, VA 20151
MLS# VAFX2284036Listed by: SAMSON PROPERTIES - New
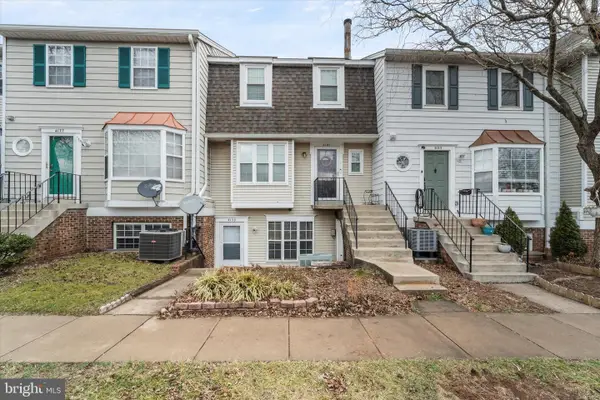 $380,000Active2 beds 1 baths1,119 sq. ft.
$380,000Active2 beds 1 baths1,119 sq. ft.4139 Placid Lake Ct #53f, CHANTILLY, VA 20151
MLS# VAFX2283766Listed by: PEARSON SMITH REALTY, LLC - Coming SoonOpen Sat, 12 to 3pm
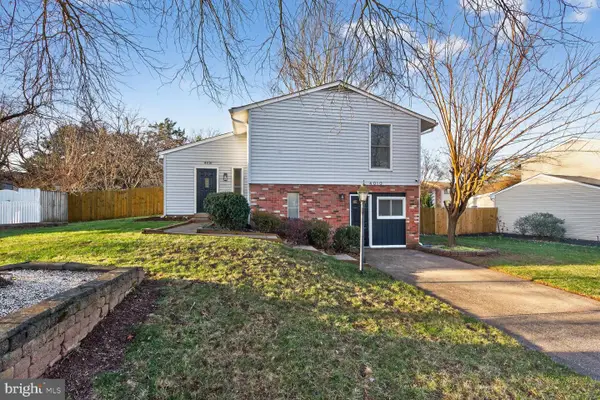 $639,900Coming Soon3 beds 2 baths
$639,900Coming Soon3 beds 2 baths4010 Novar Dr, CHANTILLY, VA 20151
MLS# VAFX2280472Listed by: EXP REALTY, LLC - Open Sun, 11am to 2pm
 $960,000Active4 beds 4 baths2,774 sq. ft.
$960,000Active4 beds 4 baths2,774 sq. ft.5237 Ridgeview Retreat Dr, CHANTILLY, VA 20151
MLS# VAFX2283212Listed by: PEARSON SMITH REALTY, LLC
