14130 Gypsum Loop #72, Chantilly, VA 20151
Local realty services provided by:Better Homes and Gardens Real Estate Reserve
14130 Gypsum Loop #72,Chantilly, VA 20151
$725,000
- 3 Beds
- 3 Baths
- 2,344 sq. ft.
- Townhouse
- Active
Listed by:michael c rush
Office:long & foster real estate, inc.
MLS#:VAFX2262786
Source:BRIGHTMLS
Price summary
- Price:$725,000
- Price per sq. ft.:$309.3
About this home
AMAZING OPPORTUNITY TO OWN A ONE YEAR YOUNG ROOF TOP TERRACE TOWNHOUSE/CONDO IN CHANTILLY*OPEN, LIGHT & BRIGHT THROUGHOUT*LUXURY WIDE PLANK FLOORING ON MAIN LEVEL*GOURMET KITCHEN WITH HUGE CENTER ISLAND, QUARTZ COUNTERTOPS, ALL STAINLESS STEEL APPLICANCES, 42 INCH CABINETS & CERAMIC TILE BACKSPLASH WITH DOUBLE DOOR PANTRY*DOUBLE WALL OVEN,5 BURNER COOKTOP, SIDE BY SIDE REFRIGERATOR & MICROWAVE*BREAKFAST BAR OVERHANG FOR 4-5 COMFORTABLE CHAIRS FOR BREAKFAST & LUNCH*LARGE OPEN LIVING / FAMILY ROOM FOR FAMILY GATHERINGS*SEPARATE LIVING ROOM WITH RECESSED LIGHTING*GLASS FRENCH DOOR LEADS TO MAIN LEVEL OFFICE*HALF BATH WITH PEDESTAL SINK*WALK OUT TO COVERED REAR BALCONY*LARGE PRIMARY BEDROOM WITH WALK IN CLOSET*LUXURY PRIMARY BATH WITH 12X2 CERAMIC TILE FLOORS & QUARTZ COUNTERTOPS*2 ADDITIONAL BEDROOMS & 2ND FULL BATH WITH GRANITE COUNTERTOPS & 12X12 CERAMIC TILE FLOORS*LAUNDRY ROOM ON UPPER LEVEL*TOP LEVEL WALKS OUT TO UNIQUE ROOF TOP TERRACE*TOT LOTS RIGHT OUT THE FRONT DOOR*AWSOME LOCATION NEXT TO THE FIELD AT COMMONWEALTH SHOPPING CENTER TO ENJOY ALL RETAIL, SHOPPING, GROCERY, RESTAURANTS & BARS TO INCLUDE WEGMANS, LAZY DOG, CAVA, PEETS COFFEE & MUCH MORE*3 MINUTES TO ROUTE 28 TO ACCESS ROUTE 29, ROUTE 50, DULLES TOLL ROAD DULLES AIRPORT*
Contact an agent
Home facts
- Year built:2024
- Listing ID #:VAFX2262786
- Added:50 day(s) ago
- Updated:October 11, 2025 at 01:40 PM
Rooms and interior
- Bedrooms:3
- Total bathrooms:3
- Full bathrooms:2
- Half bathrooms:1
- Living area:2,344 sq. ft.
Heating and cooling
- Cooling:Central A/C
- Heating:Electric, Heat Pump(s)
Structure and exterior
- Roof:Shingle
- Year built:2024
- Building area:2,344 sq. ft.
Schools
- High school:CHANTILLY
- Middle school:FRANKLIN
- Elementary school:CUB RUN
Utilities
- Water:Public
- Sewer:Public Sewer
Finances and disclosures
- Price:$725,000
- Price per sq. ft.:$309.3
- Tax amount:$7,763 (2025)
New listings near 14130 Gypsum Loop #72
- New
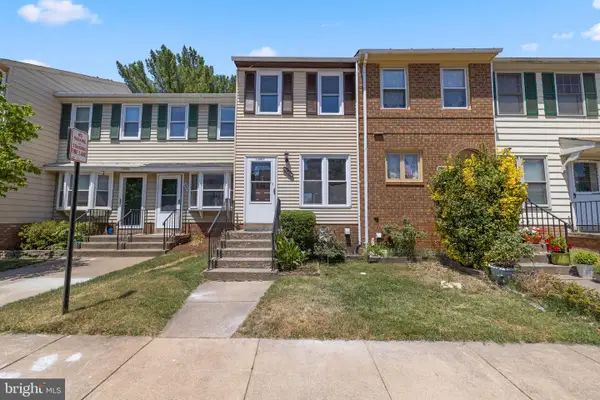 $399,000Active2 beds 2 baths1,700 sq. ft.
$399,000Active2 beds 2 baths1,700 sq. ft.13807 Sauterne Way, CHANTILLY, VA 20151
MLS# VAFX2274198Listed by: FAIRFAX REALTY - Open Sun, 9:30am to 1:30pmNew
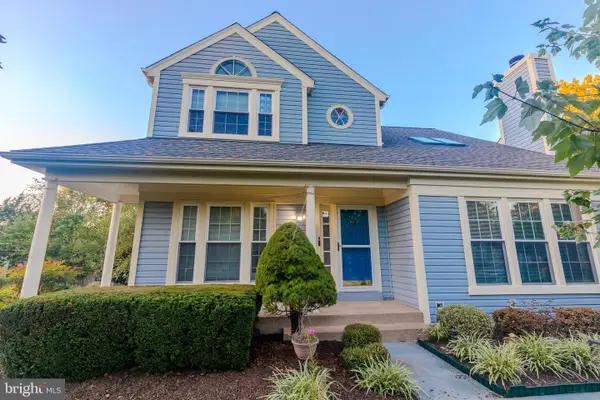 $945,000Active4 beds 4 baths2,253 sq. ft.
$945,000Active4 beds 4 baths2,253 sq. ft.4528 Waverly Crossing Ln, CHANTILLY, VA 20151
MLS# VAFX2273186Listed by: GAJA REALTY - New
 $525,000Active2 beds 3 baths1,749 sq. ft.
$525,000Active2 beds 3 baths1,749 sq. ft.14359 Glen Manor Dr, CHANTILLY, VA 20151
MLS# VAFX2273556Listed by: TOLL BROTHERS REAL ESTATE INC. - New
 $579,000Active2 beds 2 baths1,342 sq. ft.
$579,000Active2 beds 2 baths1,342 sq. ft.14361 Glen Manor Dr, CHANTILLY, VA 20151
MLS# VAFX2273566Listed by: TOLL BROTHERS REAL ESTATE INC. - Open Sat, 1 to 3pmNew
 Listed by BHGRE$719,999Active4 beds 4 baths2,606 sq. ft.
Listed by BHGRE$719,999Active4 beds 4 baths2,606 sq. ft.13512 Tabscott Dr, CHANTILLY, VA 20151
MLS# VAFX2273388Listed by: BETTER HOMES AND GARDENS REAL ESTATE PREMIER - New
 $849,950Active5 beds 4 baths3,299 sq. ft.
$849,950Active5 beds 4 baths3,299 sq. ft.13802 Poplar Tree Rd, CHANTILLY, VA 20151
MLS# VAFX2254794Listed by: METRO HOUSES REAL ESTATE SERVICES - New
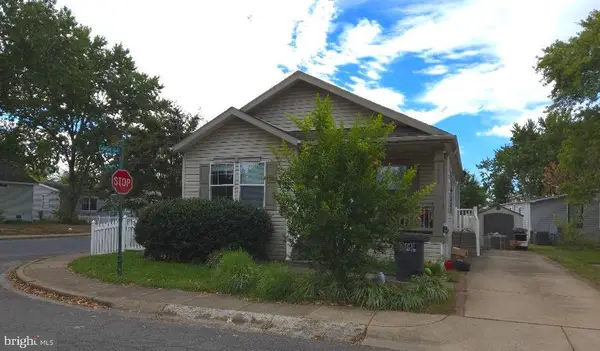 $120,000Active2 beds 2 baths1,350 sq. ft.
$120,000Active2 beds 2 baths1,350 sq. ft.14640 Lufthansa Cir, CHANTILLY, VA 20151
MLS# VAFX2273116Listed by: CENTURY 21 NEW MILLENNIUM - New
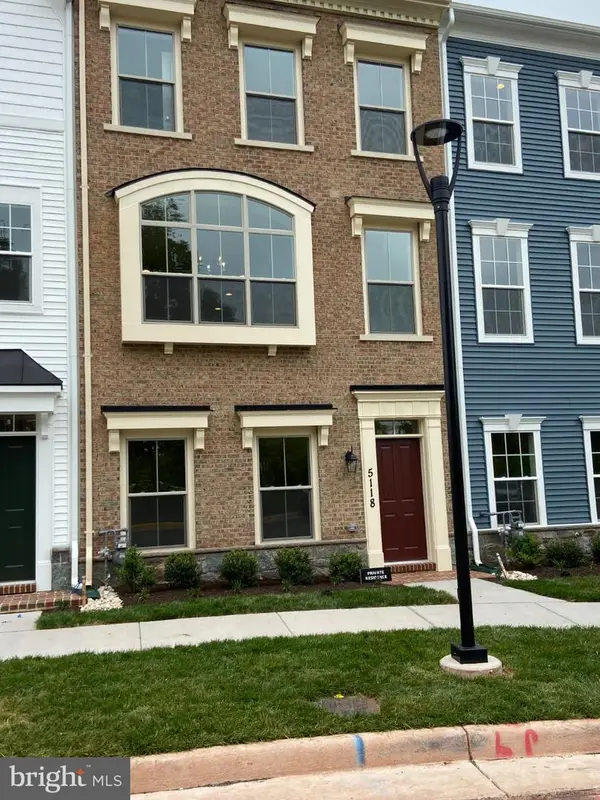 $809,990Active3 beds 4 baths1,988 sq. ft.
$809,990Active3 beds 4 baths1,988 sq. ft.5118 Ridgeview Retreat Dr, CHANTILLY, VA 20151
MLS# VAFX2273016Listed by: IKON REALTY - Open Sun, 1 to 3pmNew
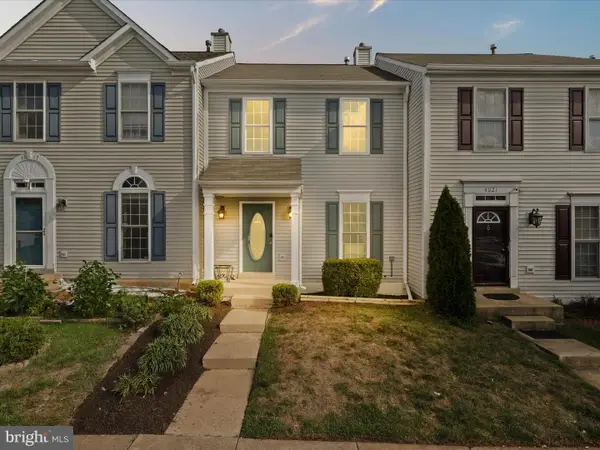 $550,000Active3 beds 4 baths1,256 sq. ft.
$550,000Active3 beds 4 baths1,256 sq. ft.4019 Kimberley Glen Ct, CHANTILLY, VA 20151
MLS# VAFX2273654Listed by: RE/MAX ALLEGIANCE 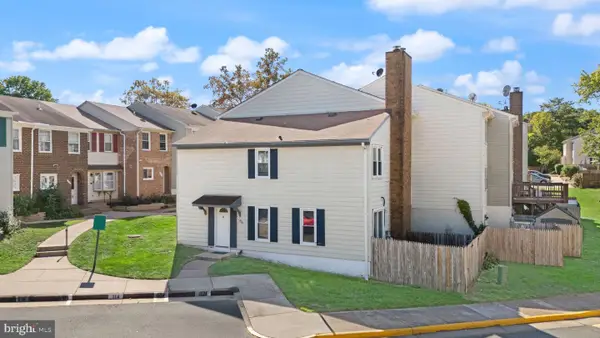 $329,990Pending2 beds 1 baths884 sq. ft.
$329,990Pending2 beds 1 baths884 sq. ft.13838 Beaujolais Ct, CHANTILLY, VA 20151
MLS# VAFX2272762Listed by: EXP REALTY, LLC
