Local realty services provided by:Better Homes and Gardens Real Estate Premier
14303 Yesler Ave,Chantilly, VA 20151
$900,000
- 3 Beds
- 5 Baths
- 3,144 sq. ft.
- Townhouse
- Pending
Listed by: danilo bogdanovic
Office: redfin corporation
MLS#:VAFX2288504
Source:BRIGHTMLS
Price summary
- Price:$900,000
- Price per sq. ft.:$286.26
- Monthly HOA dues:$122
About this home
Modern, luxury townhome living at its finest. Come explore this 2023 built, four level Bennington model with fourth floor loft and rooftop deck. *** The lower level features the two car garage with EV charger, large rec room with sliding glass door leading out to your backyard and oversized half bathroom with room to potentially expand into a full bathroom. *** The open concept main level features a mid-kitchen layout with a huge center island along with the dining room with box window, living room, powder room and deck off the rear of the home. *** The third level features the Primary Suite with en-suite bathroom, plus two additional bedrooms, second full bathroom and laundry room. *** The fourth level features the loft with wet bar and rooftop deck areas. *** There's room for two vehicles in the garage plus space for two additional vehicles in the driveway. There is also plenty of additional parking in front of the townhome and throughout the community. *** Peacefully nestled in The Boulevards at Westfields, which is only a short walk to Eleanor C. Lawrence Park and a quick drive to shopping, dining, retail, major routes/local arteries, and Washington Dulles International Airport.
Contact an agent
Home facts
- Year built:2023
- Listing ID #:VAFX2288504
- Added:132 day(s) ago
- Updated:February 12, 2026 at 08:31 AM
Rooms and interior
- Bedrooms:3
- Total bathrooms:5
- Full bathrooms:2
- Half bathrooms:3
- Living area:3,144 sq. ft.
Heating and cooling
- Cooling:Central A/C, Fresh Air Recovery System, Programmable Thermostat
- Heating:90% Forced Air, Energy Star Heating System, Forced Air, Natural Gas, Programmable Thermostat
Structure and exterior
- Roof:Architectural Shingle, Asphalt
- Year built:2023
- Building area:3,144 sq. ft.
Schools
- High school:CHANTILLY
- Middle school:FRANKLIN
- Elementary school:CUB RUN
Utilities
- Water:Public
- Sewer:Public Sewer
Finances and disclosures
- Price:$900,000
- Price per sq. ft.:$286.26
- Tax amount:$9,848 (2025)
New listings near 14303 Yesler Ave
- New
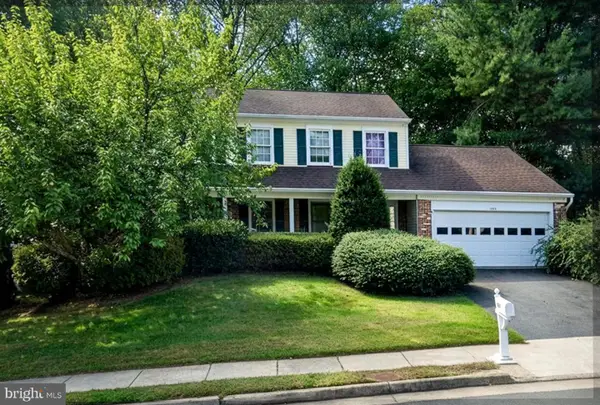 $949,900Active4 beds 3 baths2,748 sq. ft.
$949,900Active4 beds 3 baths2,748 sq. ft.4634 Star Flower Dr, CHANTILLY, VA 20151
MLS# VAFX2289820Listed by: SAMSON PROPERTIES - Coming Soon
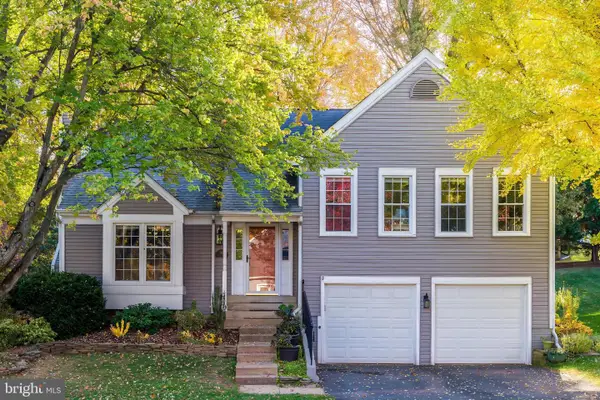 $825,000Coming Soon4 beds 3 baths
$825,000Coming Soon4 beds 3 baths3919 Bokel Dr, CHANTILLY, VA 20151
MLS# VAFX2282294Listed by: COMPASS - Coming SoonOpen Sat, 1 to 3pm
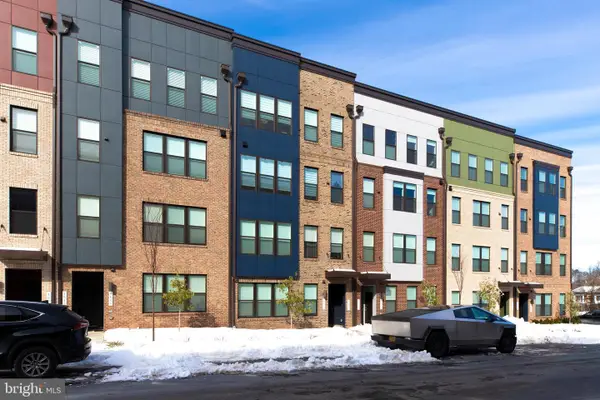 $595,000Coming Soon3 beds 3 baths
$595,000Coming Soon3 beds 3 baths4614 Olivine Dr #85, CHANTILLY, VA 20151
MLS# VAFX2289272Listed by: CURATUS REALTY - Coming Soon
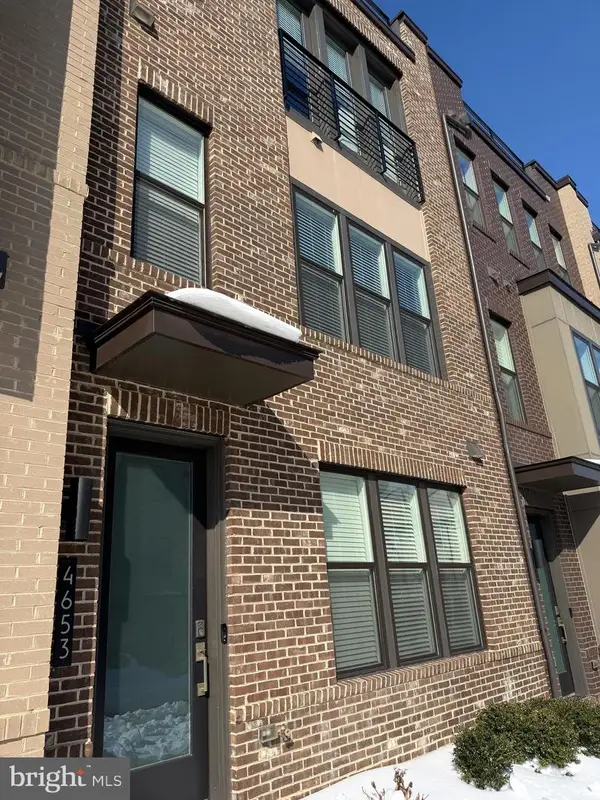 $849,000Coming Soon4 beds 5 baths
$849,000Coming Soon4 beds 5 baths4653 Charger Pl, CHANTILLY, VA 20151
MLS# VAFX2288872Listed by: KELLER WILLIAMS REALTY - Open Sun, 2 to 4pm
 $715,000Active3 beds 3 baths2,170 sq. ft.
$715,000Active3 beds 3 baths2,170 sq. ft.4635 Charger Pl #805, CHANTILLY, VA 20151
MLS# VAFX2287800Listed by: CENTURY 21 REDWOOD REALTY 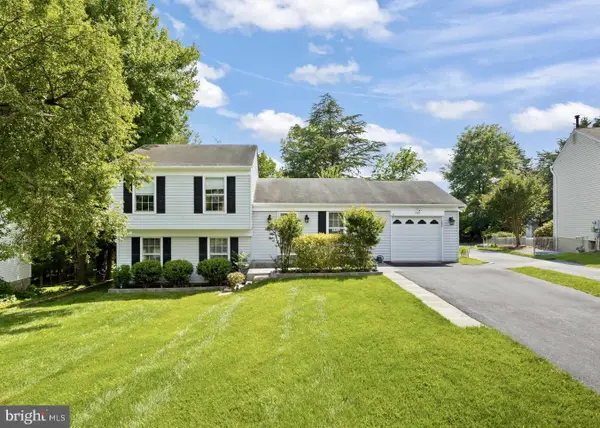 $715,000Pending4 beds 3 baths2,000 sq. ft.
$715,000Pending4 beds 3 baths2,000 sq. ft.13515 King Charles Dr, CHANTILLY, VA 20151
MLS# VAFX2287618Listed by: BERKSHIRE HATHAWAY HOMESERVICES PENFED REALTY $699,900Pending3 beds 4 baths1,988 sq. ft.
$699,900Pending3 beds 4 baths1,988 sq. ft.4973 Lakeside Xing, CHANTILLY, VA 20151
MLS# VAFX2286180Listed by: TTR SOTHEBY'S INTERNATIONAL REALTY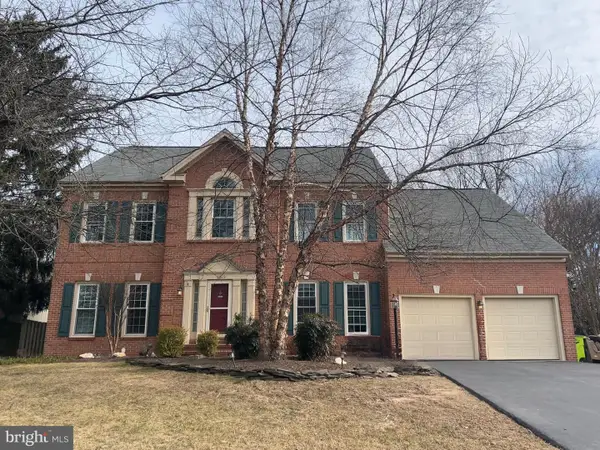 $1,285,000Pending4 beds 4 baths4,375 sq. ft.
$1,285,000Pending4 beds 4 baths4,375 sq. ft.4803 Walney Knoll Ct, CHANTILLY, VA 20151
MLS# VAFX2287392Listed by: VARITY HOMES- Coming SoonOpen Sat, 1 to 3pm
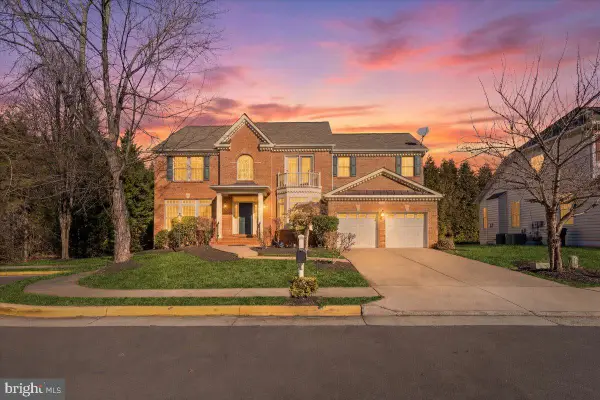 $1,138,000Coming Soon4 beds 4 baths
$1,138,000Coming Soon4 beds 4 baths13714 Monet Ct, CHANTILLY, VA 20151
MLS# VAFX2287252Listed by: COLDWELL BANKER REALTY - Coming SoonOpen Sat, 1 to 4pm
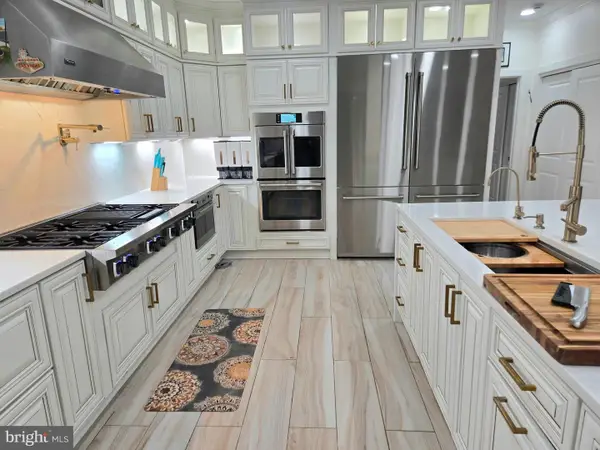 $1,769,000Coming Soon5 beds 6 baths
$1,769,000Coming Soon5 beds 6 baths4702 Leighfield Valley Dr, CHANTILLY, VA 20151
MLS# VAFX2287164Listed by: MARAM REALTY, LLC

