14351 Glen Manor Dr, Chantilly, VA 20151
Local realty services provided by:Better Homes and Gardens Real Estate Murphy & Co.
14351 Glen Manor Dr,Chantilly, VA 20151
$526,000
- 2 Beds
- 3 Baths
- 1,767 sq. ft.
- Condominium
- Pending
Listed by: carla c brown
Office: toll brothers real estate inc.
MLS#:VAFX2269164
Source:BRIGHTMLS
Price summary
- Price:$526,000
- Price per sq. ft.:$297.68
- Monthly HOA dues:$104
About this home
The Louis is a stunning four-story condo that boasts an open-concept floor plan perfect for relaxing and entertaining. The living level features a large great room and casual dining area overlooking the well-appointed kitchen that offers a large center island. Upstairs, the luxurious primary bedroom suite features a spacious walk-in closet and a full bath, highlighted by a large shower with seat, dual vanities, and a linen closet. A secondary bedroom can be found down the hall, offering a walk-in closet and shared bath. The Louis also includes a stunning outdoor balcony that can be accessed from the great room, bedroom-level laundry, a convenient powder room, and a charming entry-level foyer. Give us a call today to learn more!
Delivery anticipated April/May 2026.
Contact an agent
Home facts
- Year built:2025
- Listing ID #:VAFX2269164
- Added:142 day(s) ago
- Updated:February 11, 2026 at 08:32 AM
Rooms and interior
- Bedrooms:2
- Total bathrooms:3
- Full bathrooms:2
- Half bathrooms:1
- Living area:1,767 sq. ft.
Heating and cooling
- Cooling:Central A/C, Programmable Thermostat
- Heating:Heat Pump(s), Natural Gas, Programmable Thermostat
Structure and exterior
- Year built:2025
- Building area:1,767 sq. ft.
Schools
- High school:WESTFIELD
- Middle school:FRANKLIN
- Elementary school:CUB RUN
Utilities
- Water:Public
- Sewer:Public Sewer
Finances and disclosures
- Price:$526,000
- Price per sq. ft.:$297.68
New listings near 14351 Glen Manor Dr
- New
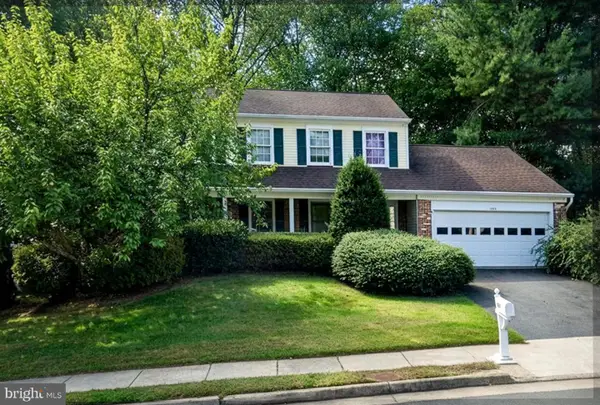 $949,900Active4 beds 3 baths2,748 sq. ft.
$949,900Active4 beds 3 baths2,748 sq. ft.4634 Star Flower Dr, CHANTILLY, VA 20151
MLS# VAFX2289820Listed by: SAMSON PROPERTIES - Coming Soon
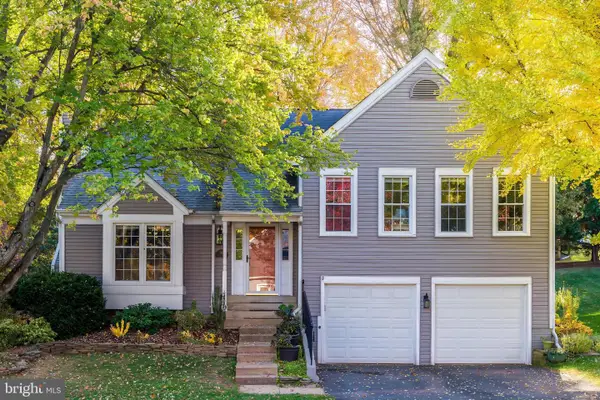 $825,000Coming Soon4 beds 3 baths
$825,000Coming Soon4 beds 3 baths3919 Bokel Dr, CHANTILLY, VA 20151
MLS# VAFX2282294Listed by: COMPASS - Coming SoonOpen Sat, 1 to 3pm
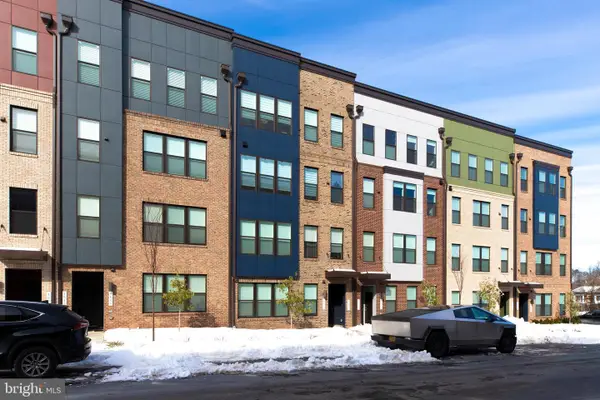 $595,000Coming Soon3 beds 3 baths
$595,000Coming Soon3 beds 3 baths4614 Olivine Dr #85, CHANTILLY, VA 20151
MLS# VAFX2289272Listed by: CURATUS REALTY - Coming Soon
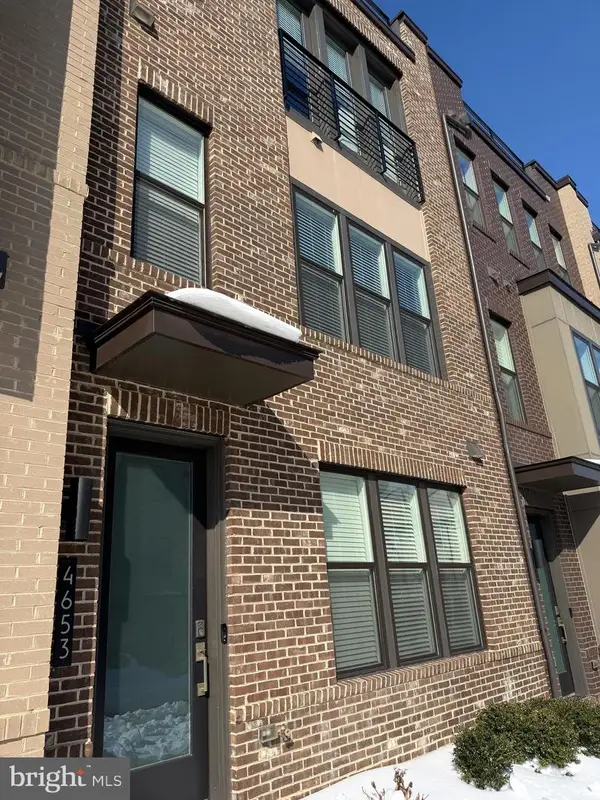 $849,000Coming Soon4 beds 5 baths
$849,000Coming Soon4 beds 5 baths4653 Charger Pl, CHANTILLY, VA 20151
MLS# VAFX2288872Listed by: KELLER WILLIAMS REALTY - Open Sun, 2 to 4pm
 $715,000Active3 beds 3 baths2,170 sq. ft.
$715,000Active3 beds 3 baths2,170 sq. ft.4635 Charger Pl #805, CHANTILLY, VA 20151
MLS# VAFX2287800Listed by: CENTURY 21 REDWOOD REALTY 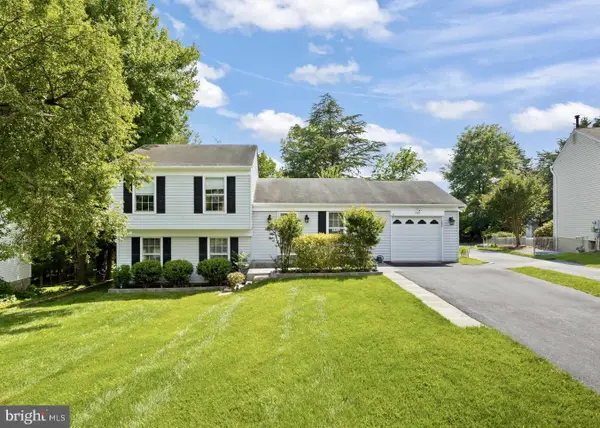 $715,000Pending4 beds 3 baths2,000 sq. ft.
$715,000Pending4 beds 3 baths2,000 sq. ft.13515 King Charles Dr, CHANTILLY, VA 20151
MLS# VAFX2287618Listed by: BERKSHIRE HATHAWAY HOMESERVICES PENFED REALTY $699,900Pending3 beds 4 baths1,988 sq. ft.
$699,900Pending3 beds 4 baths1,988 sq. ft.4973 Lakeside Xing, CHANTILLY, VA 20151
MLS# VAFX2286180Listed by: TTR SOTHEBY'S INTERNATIONAL REALTY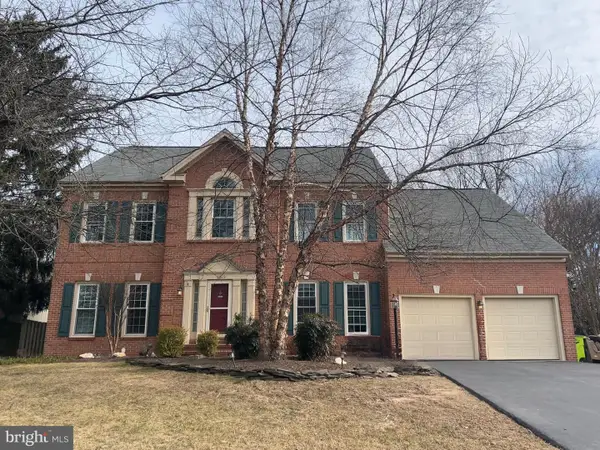 $1,285,000Pending4 beds 4 baths4,375 sq. ft.
$1,285,000Pending4 beds 4 baths4,375 sq. ft.4803 Walney Knoll Ct, CHANTILLY, VA 20151
MLS# VAFX2287392Listed by: VARITY HOMES- Coming SoonOpen Sat, 1 to 3pm
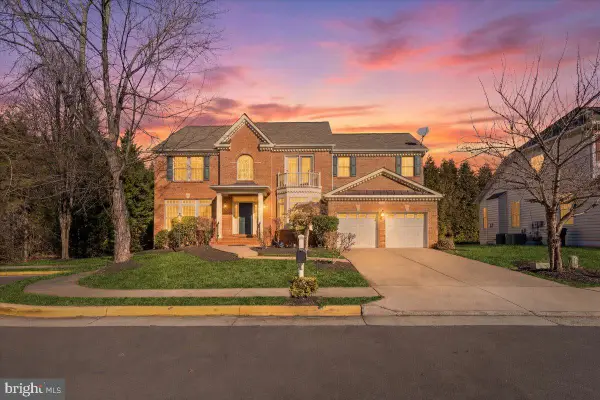 $1,138,000Coming Soon4 beds 4 baths
$1,138,000Coming Soon4 beds 4 baths13714 Monet Ct, CHANTILLY, VA 20151
MLS# VAFX2287252Listed by: COLDWELL BANKER REALTY - Coming SoonOpen Sat, 1 to 4pm
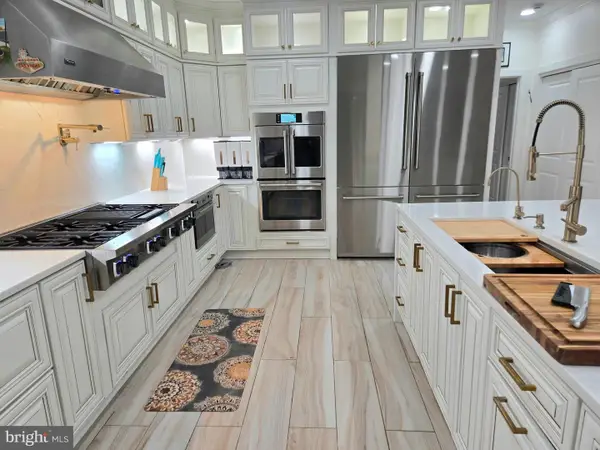 $1,769,000Coming Soon5 beds 6 baths
$1,769,000Coming Soon5 beds 6 baths4702 Leighfield Valley Dr, CHANTILLY, VA 20151
MLS# VAFX2287164Listed by: MARAM REALTY, LLC

