25442 Herring Creek Dr, Chantilly, VA 20152
Local realty services provided by:Better Homes and Gardens Real Estate Community Realty
Listed by: sarah a. reynolds, tia richards
Office: keller williams realty
MLS#:VALO2110786
Source:BRIGHTMLS
Price summary
- Price:$635,000
- Price per sq. ft.:$254.2
- Monthly HOA dues:$108
About this home
Beautiful end unit townhome in the sought-after South Riding community. The main level features a spacious living area, dining space, half bath, and a chef's kitchen designed for both everyday meals and entertaining. The large primary bedroom includes tray ceilings and a luxury ensuite bathroom with dual vanities, a soaking tub, and a separate shower. The additional two bedrooms upstairs are generously sized and offer comfort for family or guests. The fully finished walkout basement adds even more room to enjoy, complete with a large recreation area, a cozy fireplace, a bathroom, and a dedicated laundry room. The South Riding community provides pools, playgrounds, basketball courts, a community center, and trails. It is zoned for top-rated schools and is ideally located near commuter lots and public transportation, with convenient access to routes 50, 28, and 66. It is a smart choice for buyers seeking an easy commute to Northern Virginia and Washington DC.
Contact an agent
Home facts
- Year built:1996
- Listing ID #:VALO2110786
- Added:40 day(s) ago
- Updated:December 25, 2025 at 08:30 AM
Rooms and interior
- Bedrooms:3
- Total bathrooms:4
- Full bathrooms:2
- Half bathrooms:2
- Living area:2,498 sq. ft.
Heating and cooling
- Cooling:Central A/C
- Heating:Electric, Heat Pump(s)
Structure and exterior
- Year built:1996
- Building area:2,498 sq. ft.
- Lot area:0.05 Acres
Schools
- High school:FREEDOM
- Middle school:J. MICHAEL LUNSFORD
- Elementary school:HUTCHISON FARM
Utilities
- Water:Public
- Sewer:Public Sewer
Finances and disclosures
- Price:$635,000
- Price per sq. ft.:$254.2
- Tax amount:$4,874 (2025)
New listings near 25442 Herring Creek Dr
- New
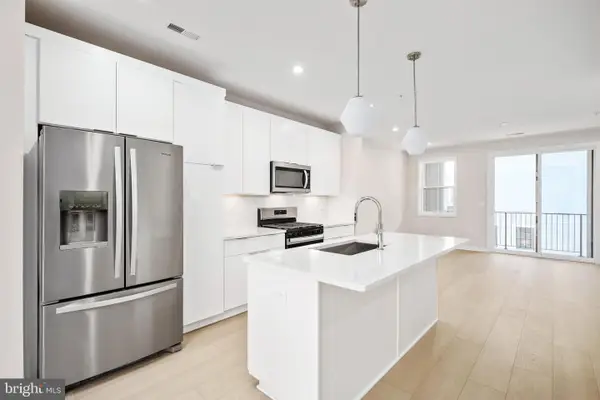 $520,000Active2 beds 3 baths1,767 sq. ft.
$520,000Active2 beds 3 baths1,767 sq. ft.14383 Glen Manor Dr, CHANTILLY, VA 20151
MLS# VAFX2283148Listed by: TOLL BROTHERS REAL ESTATE INC. - New
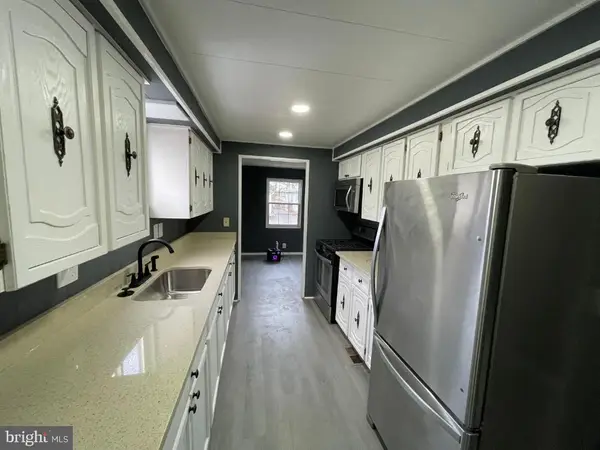 $80,000Active2 beds 2 baths1,350 sq. ft.
$80,000Active2 beds 2 baths1,350 sq. ft.14731 National Dr, CHANTILLY, VA 20151
MLS# VAFX2282548Listed by: SPRING HILL REAL ESTATE, LLC. - New
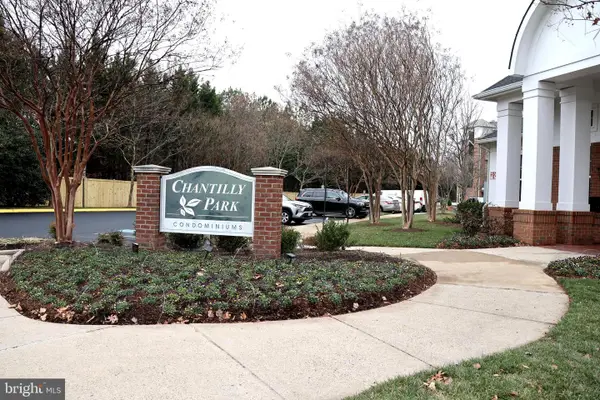 $309,000Active1 beds 1 baths742 sq. ft.
$309,000Active1 beds 1 baths742 sq. ft.3820 Lightfoot St #316, CHANTILLY, VA 20151
MLS# VAFX2282484Listed by: BERKSHIRE HATHAWAY HOMESERVICES PENFED REALTY 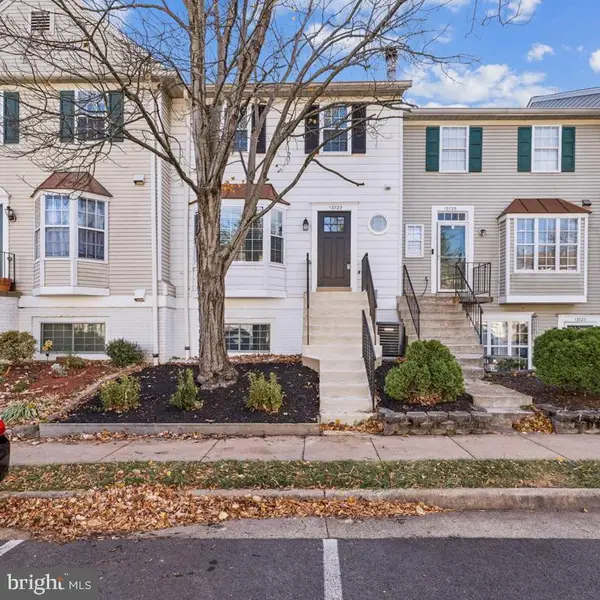 $489,000Active3 beds 3 baths1,294 sq. ft.
$489,000Active3 beds 3 baths1,294 sq. ft.13723 Autumn Vale Ct, CHANTILLY, VA 20151
MLS# VAFX2281538Listed by: SAMSON PROPERTIES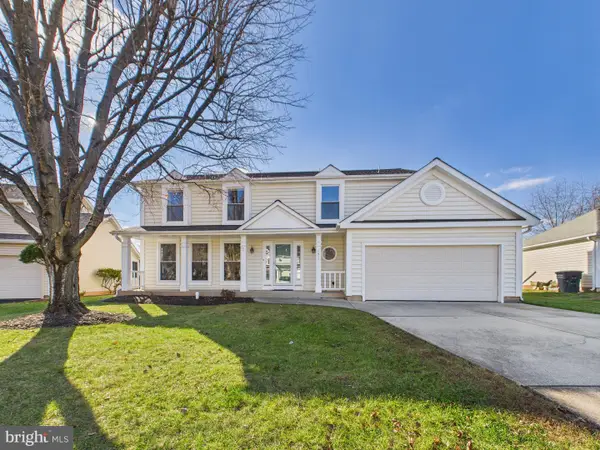 $925,000Active5 beds 4 baths2,408 sq. ft.
$925,000Active5 beds 4 baths2,408 sq. ft.3711 Sumter Ct, FAIRFAX, VA 22033
MLS# VAFX2281424Listed by: SAMSON PROPERTIES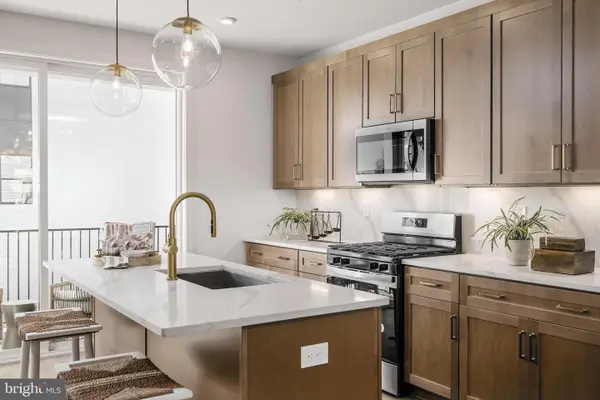 $589,000Active2 beds 3 baths1,757 sq. ft.
$589,000Active2 beds 3 baths1,757 sq. ft.4751 Sully Point Ln, CHANTILLY, VA 20151
MLS# VAFX2281428Listed by: TOLL BROTHERS REAL ESTATE INC.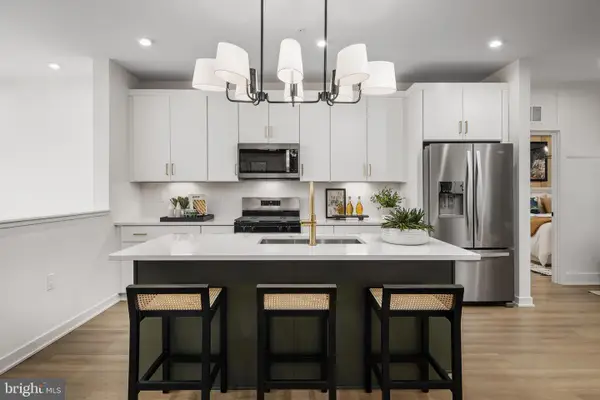 $610,000Active2 beds 2 baths1,342 sq. ft.
$610,000Active2 beds 2 baths1,342 sq. ft.4753 Sully Point Ln, CHANTILLY, VA 20151
MLS# VAFX2281320Listed by: TOLL BROTHERS REAL ESTATE INC.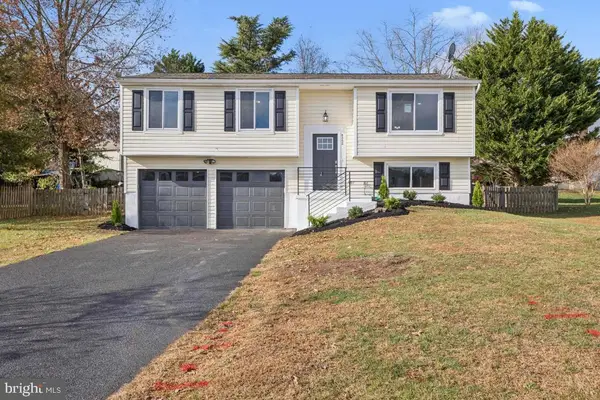 $699,990Pending3 beds 3 baths1,588 sq. ft.
$699,990Pending3 beds 3 baths1,588 sq. ft.4362 Cub Run Rd, CHANTILLY, VA 20151
MLS# VAFX2280488Listed by: RE/MAX GATEWAY, LLC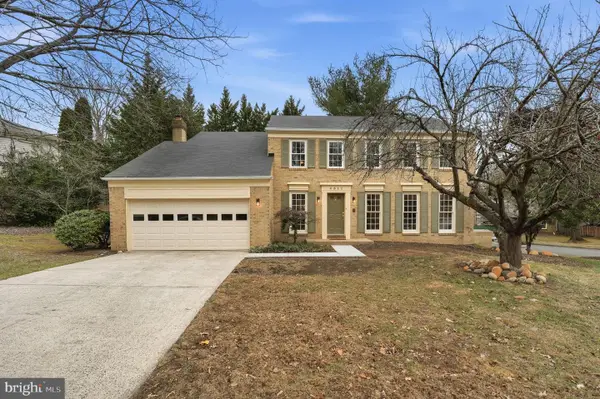 $949,900Pending5 beds 3 baths2,356 sq. ft.
$949,900Pending5 beds 3 baths2,356 sq. ft.4511 Stone Pine Ct, CHANTILLY, VA 20151
MLS# VAFX2280400Listed by: CENTURY 21 NEW MILLENNIUM $498,500Pending3 beds 4 baths1,860 sq. ft.
$498,500Pending3 beds 4 baths1,860 sq. ft.13711 Penwith Ct, CHANTILLY, VA 20151
MLS# VAFX2279022Listed by: PEARSON SMITH REALTY, LLC
