25710 S Village Dr, CHANTILLY, VA 20152
Local realty services provided by:Better Homes and Gardens Real Estate Maturo
25710 S Village Dr,CHANTILLY, VA 20152
$1,135,000
- 5 Beds
- 5 Baths
- 4,994 sq. ft.
- Single family
- Active
Listed by:david massey
Office:real broker, llc.
MLS#:VALO2106916
Source:BRIGHTMLS
Price summary
- Price:$1,135,000
- Price per sq. ft.:$227.27
- Monthly HOA dues:$127
About this home
Welcome home to this South Village stunner! This brick-front colonial offers 5 bedrooms, 4.5 baths, a main-level office, a grand two-story living room, over 4,500 total square feet, and an oversized two-car garage. Recent updates provide peace of mind, including a new roof (2020), lower-level HVAC (2018), both A/C units (2022), luxury vinyl plank flooring on the upper level (2023), and new carpet in the office and family room. The main level features gleaming hardwood floors and a gourmet kitchen sure to impress any home chef. Step outside to a private backyard oasis—complete with a patio and the tranquil backdrop of mature trees, perfect for gatherings, play, or quiet evenings. Conveniently located near top-rated schools, shopping, dining, and major commuter routes, this home is truly a rare gem in one of Loudoun County’s most desirable neighborhoods.
Contact an agent
Home facts
- Year built:2004
- Listing ID #:VALO2106916
- Added:3 day(s) ago
- Updated:September 17, 2025 at 05:39 PM
Rooms and interior
- Bedrooms:5
- Total bathrooms:5
- Full bathrooms:4
- Half bathrooms:1
- Living area:4,994 sq. ft.
Heating and cooling
- Cooling:Central A/C
- Heating:Heat Pump(s), Natural Gas
Structure and exterior
- Year built:2004
- Building area:4,994 sq. ft.
- Lot area:0.19 Acres
Schools
- High school:FREEDOM
- Middle school:J. MICHAEL LUNSFORD
- Elementary school:LITTLE RIVER
Utilities
- Water:Public
- Sewer:Public Septic
Finances and disclosures
- Price:$1,135,000
- Price per sq. ft.:$227.27
- Tax amount:$8,467 (2025)
New listings near 25710 S Village Dr
- Open Thu, 5 to 7pmNew
 $665,000Active3 beds 4 baths2,454 sq. ft.
$665,000Active3 beds 4 baths2,454 sq. ft.25817 Mews Ter, CHANTILLY, VA 20152
MLS# VALO2107112Listed by: KELLER WILLIAMS REALTY - Coming Soon
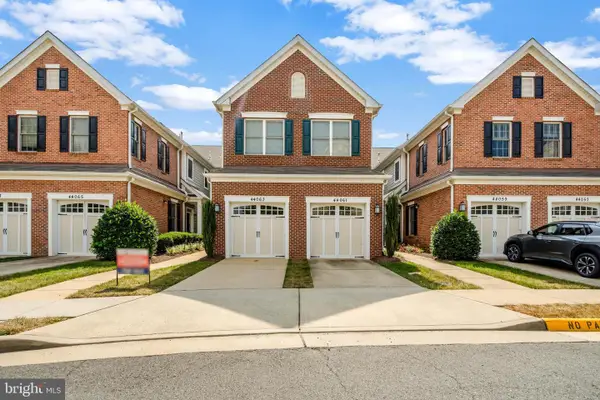 $525,000Coming Soon3 beds 2 baths
$525,000Coming Soon3 beds 2 baths44063 Vaira Ter, CHANTILLY, VA 20152
MLS# VALO2107056Listed by: COWNE GROUP - Coming Soon
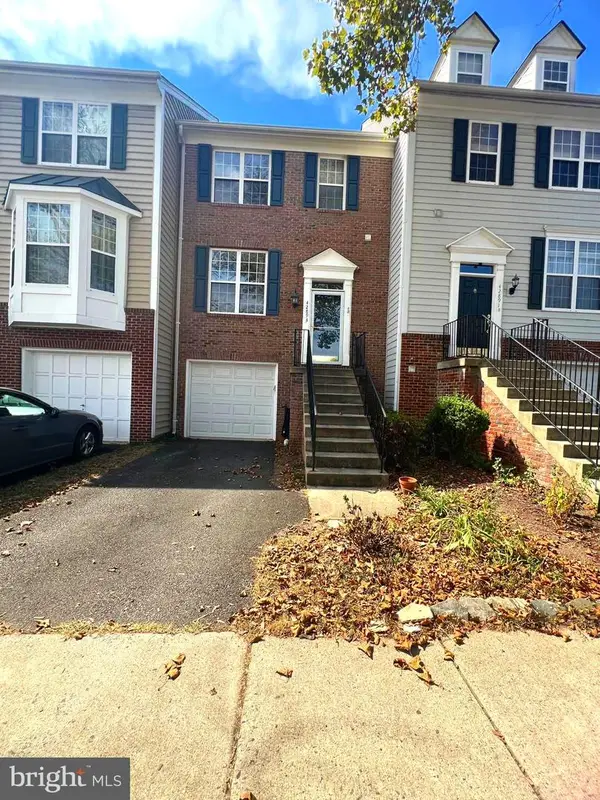 $619,000Coming Soon3 beds 4 baths
$619,000Coming Soon3 beds 4 baths42893 Golf View Dr, SOUTH RIDING, VA 20152
MLS# VALO2107048Listed by: SOLUTIONS REALTY GROUP LLC - New
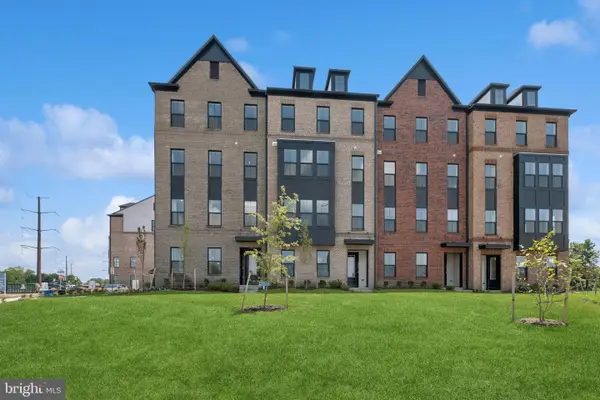 $709,230Active3 beds 3 baths2,479 sq. ft.
$709,230Active3 beds 3 baths2,479 sq. ft.4823 Bauhaus Sq #lot 110, CHANTILLY, VA 20151
MLS# VAFX2267540Listed by: SYLVIA SCOTT COWLES - New
 $629,143Active3 beds 3 baths1,619 sq. ft.
$629,143Active3 beds 3 baths1,619 sq. ft.4801 Bauhaus Sq #lot 119, CHANTILLY, VA 20151
MLS# VAFX2267552Listed by: SYLVIA SCOTT COWLES - Coming Soon
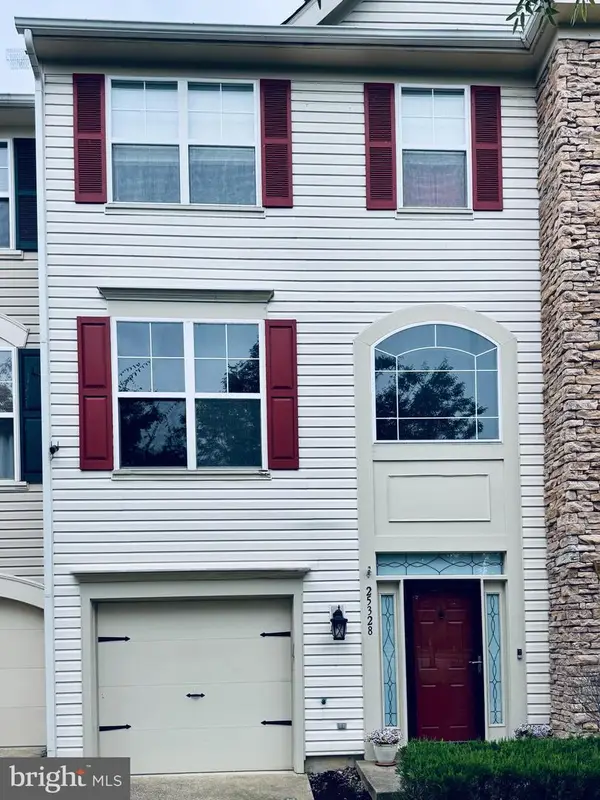 $629,900Coming Soon3 beds 3 baths
$629,900Coming Soon3 beds 3 baths25328 Ashbury Dr, CHANTILLY, VA 20152
MLS# VALO2106904Listed by: EXP REALTY, LLC 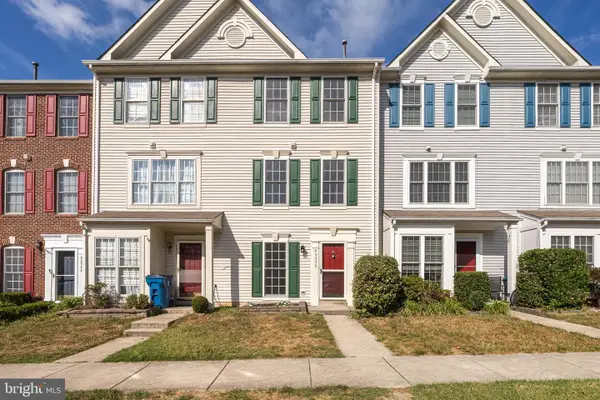 $549,900Pending3 beds 3 baths1,851 sq. ft.
$549,900Pending3 beds 3 baths1,851 sq. ft.43539 Kiplington Sq, CHANTILLY, VA 20152
MLS# VALO2106762Listed by: LONG & FOSTER REAL ESTATE, INC.- New
 $314,500Active1 beds 1 baths966 sq. ft.
$314,500Active1 beds 1 baths966 sq. ft.3820 Lightfoot St #214, CHANTILLY, VA 20151
MLS# VAFX2267232Listed by: VIRGINIA SELECT HOMES, LLC. - Open Sun, 1 to 4pmNew
 $629,000Active3 beds 4 baths2,254 sq. ft.
$629,000Active3 beds 4 baths2,254 sq. ft.43005 Beachall St, CHANTILLY, VA 20152
MLS# VALO2106796Listed by: BNI REALTY
