Local realty services provided by:Better Homes and Gardens Real Estate Valley Partners
4119 Dawn Valley Ct,Chantilly, VA 20151
$475,000
- 3 Beds
- 3 Baths
- 1,294 sq. ft.
- Townhouse
- Active
Listed by: shannon l calvery
Office: keller williams flagship
MLS#:VAFX2269572
Source:BRIGHTMLS
Price summary
- Price:$475,000
- Price per sq. ft.:$367.08
About this home
Welcome to this updated condo in Chantilly, offering a fresh and inviting living space. The home features new paint throughout and all new flooring, creating a clean and move-in ready interior. The kitchen includes recessed lighting and a functional layout for everyday living. Each bedroom is also enhanced with recessed lighting, providing a bright and modern touch. The lower level includes a laundry area with a washer and dryer hookup for added convenience.
Located directly across from the large community parking lot, this home offers easy access for residents and guests. With multiple levels of living space, ample natural light, and thoughtful updates, this property offers comfort and practicality. Ideally situated near shopping, dining, and major commuter routes, this home combines accessibility with a welcoming neighborhood atmosphere. When looking for address, the house front is actually on "Chantilly Road" despite the address being Dawn Valley Court. The back of the house overlooks the tot-lot on the rear of Dawn Valley Court).
This property may be eligible for a lender credit program.
Contact an agent
Home facts
- Year built:1984
- Listing ID #:VAFX2269572
- Added:110 day(s) ago
- Updated:February 02, 2026 at 02:44 PM
Rooms and interior
- Bedrooms:3
- Total bathrooms:3
- Full bathrooms:2
- Half bathrooms:1
- Living area:1,294 sq. ft.
Heating and cooling
- Cooling:Central A/C
- Heating:Central, Electric, Heat Pump(s)
Structure and exterior
- Year built:1984
- Building area:1,294 sq. ft.
Schools
- High school:CHANTILLY
- Elementary school:BROOKFIELD
Utilities
- Water:Public
- Sewer:Public Septic, Public Sewer
Finances and disclosures
- Price:$475,000
- Price per sq. ft.:$367.08
- Tax amount:$4,658 (2025)
New listings near 4119 Dawn Valley Ct
- Coming SoonOpen Sat, 12 to 2pm
 $715,000Coming Soon3 beds 3 baths
$715,000Coming Soon3 beds 3 baths4635 Charger Pl #805, CHANTILLY, VA 20151
MLS# VAFX2287800Listed by: CENTURY 21 REDWOOD REALTY - Coming SoonOpen Sat, 12:30 to 2:30pm
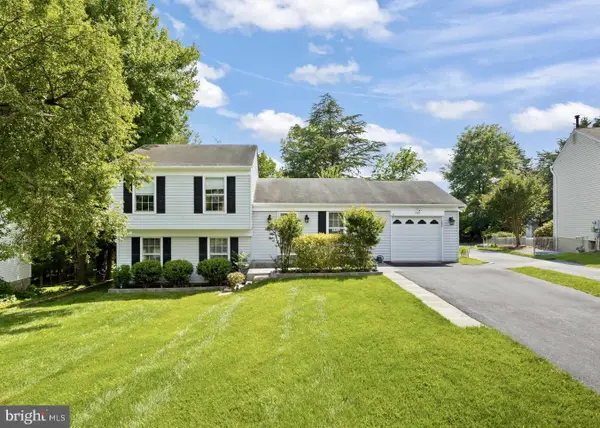 $715,000Coming Soon4 beds 3 baths
$715,000Coming Soon4 beds 3 baths13515 King Charles Dr, CHANTILLY, VA 20151
MLS# VAFX2287618Listed by: BERKSHIRE HATHAWAY HOMESERVICES PENFED REALTY - New
 $699,900Active3 beds 4 baths1,988 sq. ft.
$699,900Active3 beds 4 baths1,988 sq. ft.4973 Lakeside Xing, CHANTILLY, VA 20151
MLS# VAFX2286180Listed by: TTR SOTHEBY'S INTERNATIONAL REALTY - Coming SoonOpen Sat, 11am to 1pm
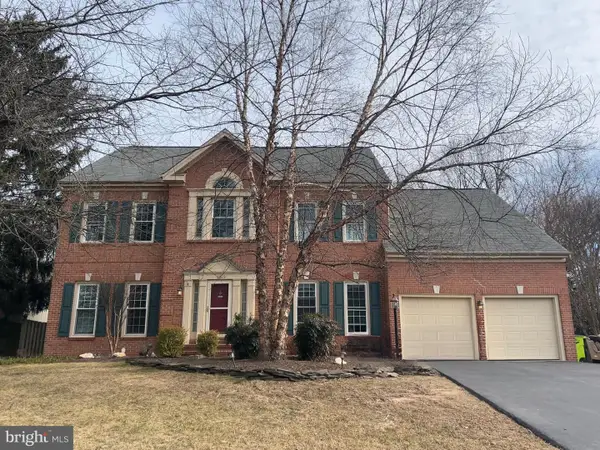 $1,285,000Coming Soon4 beds 4 baths
$1,285,000Coming Soon4 beds 4 baths4803 Walney Knoll Ct, CHANTILLY, VA 20151
MLS# VAFX2287392Listed by: VARITY HOMES - Coming Soon
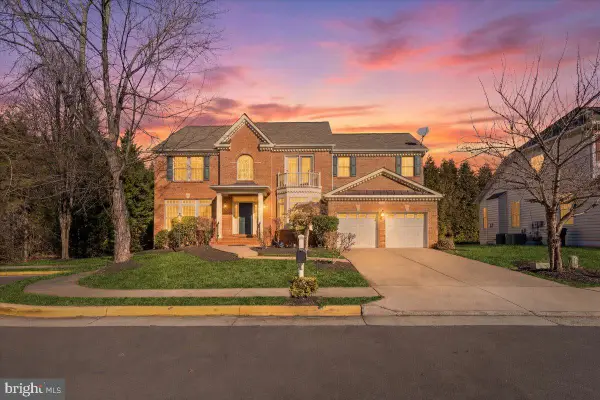 $1,138,000Coming Soon4 beds 4 baths
$1,138,000Coming Soon4 beds 4 baths13714 Monet Ct, CHANTILLY, VA 20151
MLS# VAFX2287252Listed by: COLDWELL BANKER REALTY - Coming Soon
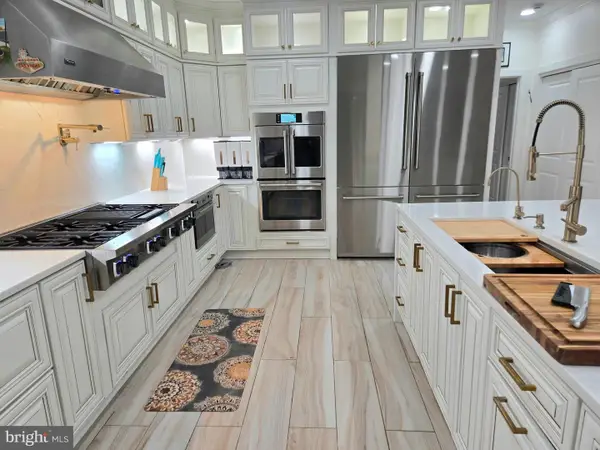 $1,769,000Coming Soon5 beds 6 baths
$1,769,000Coming Soon5 beds 6 baths4702 Leighfield Valley Dr, CHANTILLY, VA 20151
MLS# VAFX2287164Listed by: MARAM REALTY, LLC  $800,000Pending3 beds 4 baths2,351 sq. ft.
$800,000Pending3 beds 4 baths2,351 sq. ft.3826 Beech Down Dr, CHANTILLY, VA 20151
MLS# VAFX2286782Listed by: KW METRO CENTER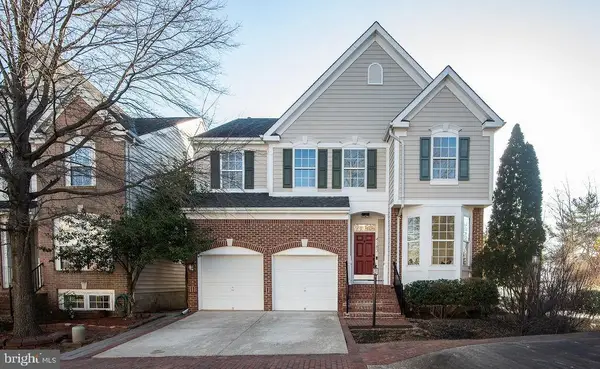 $1,000,000Pending4 beds 5 baths4,424 sq. ft.
$1,000,000Pending4 beds 5 baths4,424 sq. ft.4183 Whitlow Pl, CHANTILLY, VA 20151
MLS# VAFX2286404Listed by: CENTURY 21 NEW MILLENNIUM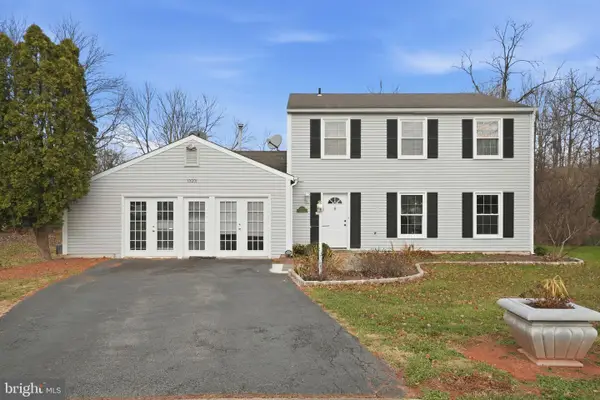 $700,000Pending4 beds 3 baths1,880 sq. ft.
$700,000Pending4 beds 3 baths1,880 sq. ft.13201 Jasper Rd, FAIRFAX, VA 22033
MLS# VAFX2285792Listed by: SAMSON PROPERTIES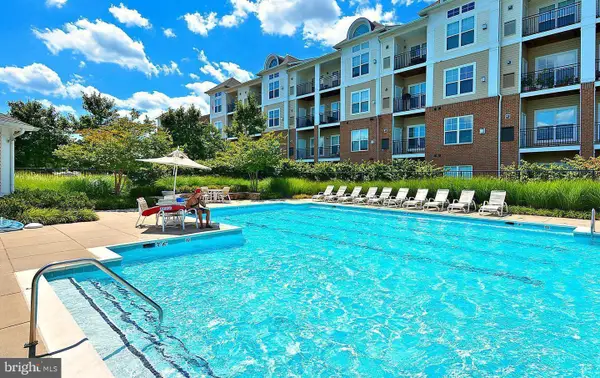 $299,900Active1 beds 1 baths742 sq. ft.
$299,900Active1 beds 1 baths742 sq. ft.3840 Lightfoot St #345, CHANTILLY, VA 20151
MLS# VAFX2286216Listed by: SERVICE FIRST REALTY CORP

