42791 Flannigan Ter, Chantilly, VA 20152
Local realty services provided by:Better Homes and Gardens Real Estate Valley Partners
Listed by: emily w miller, sandra d brill
Office: century 21 redwood realty
MLS#:VALO2110060
Source:BRIGHTMLS
Price summary
- Price:$510,000
- Price per sq. ft.:$332.9
- Monthly HOA dues:$91
About this home
Beautifully updated end unit in South Riding! Three level townhouse style condominium with attached 1 car garage and private driveway. Enjoy the seasons changing on the spacious rear balcony. This home offers 4 bedrooms and 2.5 updated bathrooms. The living level offers an open kitchen with granite countertops as well as stainless steel appliances. There is a brand new refrigerator & dishwasher installed Fall 2025 - stove & microwave replaced since Spring 2021 - gas cooking! For dining you can cozy up to the breakfast bar or setup a formal dining area. Family room is light and bright with ample windows only found in an end unit home! The upper level has upgraded floors added in 2021 & offers a primary bedroom with ceiling fan, vaulted ceiling and walk-in closet. Both secondary bedrooms have ceiling fans & vaulted ceilings as well. The lower level of the home has a 4th bedroom & 2nd updated full bathroom. The lower level is a great space that could be setup as an office or home gym! Carrier HVAC system installed 2020, water heater 2017 and washer/dryer 2019. ADT Alarm system & garage shelves conveys as-is.
Contact an agent
Home facts
- Year built:2004
- Listing ID #:VALO2110060
- Added:50 day(s) ago
- Updated:December 20, 2025 at 03:32 AM
Rooms and interior
- Bedrooms:4
- Total bathrooms:3
- Full bathrooms:2
- Half bathrooms:1
- Living area:1,532 sq. ft.
Heating and cooling
- Cooling:Ceiling Fan(s), Central A/C, Programmable Thermostat
- Heating:Central, Humidifier, Natural Gas, Programmable Thermostat
Structure and exterior
- Year built:2004
- Building area:1,532 sq. ft.
Schools
- High school:FREEDOM
- Middle school:J. MICHAEL LUNSFORD
- Elementary school:HUTCHISON FARM
Utilities
- Water:Public
- Sewer:Public Sewer
Finances and disclosures
- Price:$510,000
- Price per sq. ft.:$332.9
- Tax amount:$3,954 (2025)
New listings near 42791 Flannigan Ter
- New
 $80,000Active2 beds 2 baths1,350 sq. ft.
$80,000Active2 beds 2 baths1,350 sq. ft.14731 National Dr, CHANTILLY, VA 20151
MLS# VAFX2282548Listed by: SPRING HILL REAL ESTATE, LLC. - New
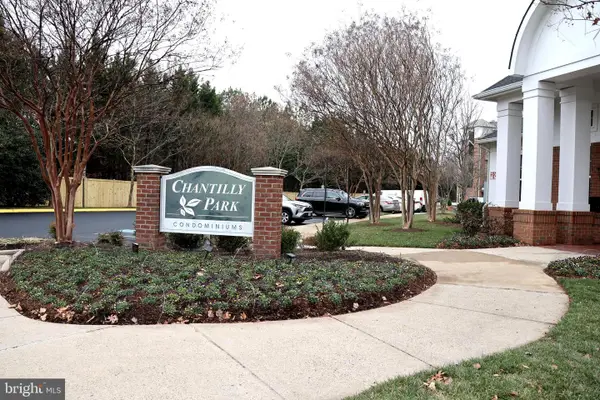 $309,000Active1 beds 1 baths742 sq. ft.
$309,000Active1 beds 1 baths742 sq. ft.3820 Lightfoot St #316, CHANTILLY, VA 20151
MLS# VAFX2282484Listed by: BERKSHIRE HATHAWAY HOMESERVICES PENFED REALTY 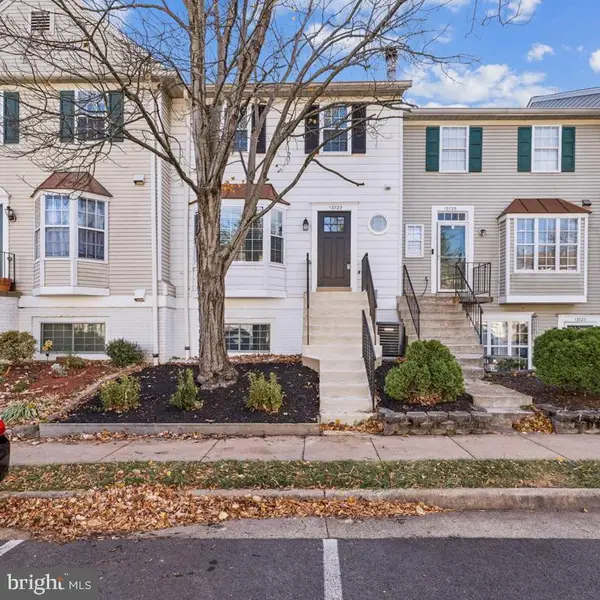 $489,000Active3 beds 3 baths1,294 sq. ft.
$489,000Active3 beds 3 baths1,294 sq. ft.13723 Autumn Vale Ct, CHANTILLY, VA 20151
MLS# VAFX2281538Listed by: SAMSON PROPERTIES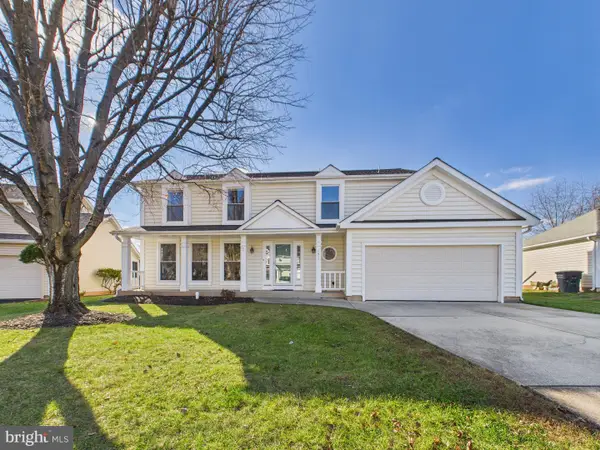 $925,000Active5 beds 4 baths2,408 sq. ft.
$925,000Active5 beds 4 baths2,408 sq. ft.3711 Sumter Ct, FAIRFAX, VA 22033
MLS# VAFX2281424Listed by: SAMSON PROPERTIES $589,000Active2 beds 3 baths1,757 sq. ft.
$589,000Active2 beds 3 baths1,757 sq. ft.4751 Sully Point Ln, CHANTILLY, VA 20151
MLS# VAFX2281428Listed by: TOLL BROTHERS REAL ESTATE INC. $610,000Active2 beds 2 baths1,342 sq. ft.
$610,000Active2 beds 2 baths1,342 sq. ft.4753 Sully Point Ln, CHANTILLY, VA 20151
MLS# VAFX2281320Listed by: TOLL BROTHERS REAL ESTATE INC.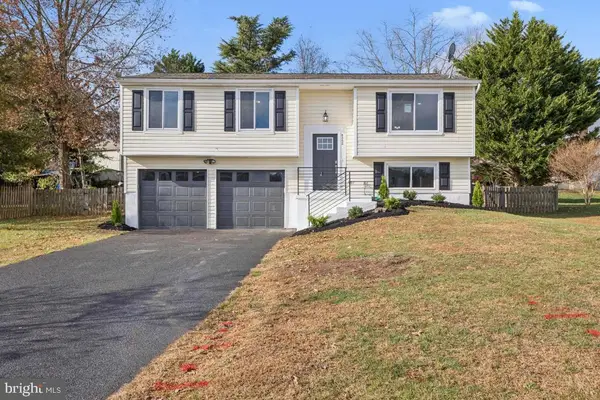 $699,990Pending3 beds 3 baths1,588 sq. ft.
$699,990Pending3 beds 3 baths1,588 sq. ft.4362 Cub Run Rd, CHANTILLY, VA 20151
MLS# VAFX2280488Listed by: RE/MAX GATEWAY, LLC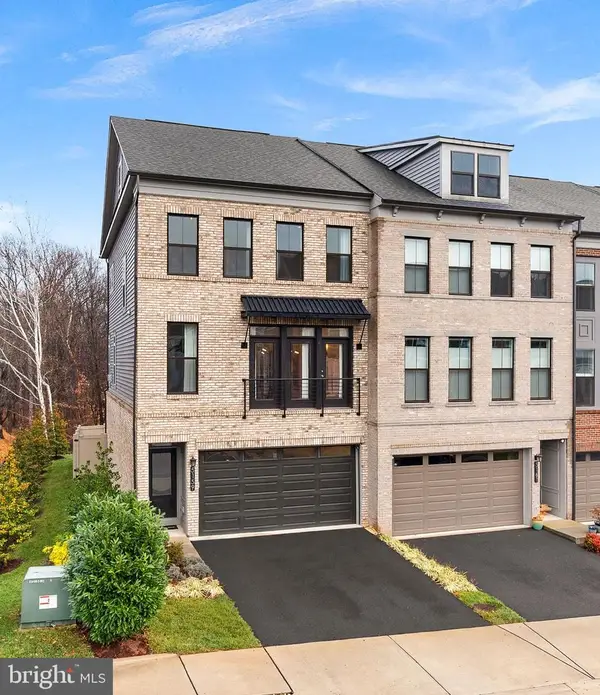 $975,000Pending3 beds 4 baths2,181 sq. ft.
$975,000Pending3 beds 4 baths2,181 sq. ft.5159 Ridgeview Retreat Dr, CHANTILLY, VA 20151
MLS# VAFX2278494Listed by: COMPASS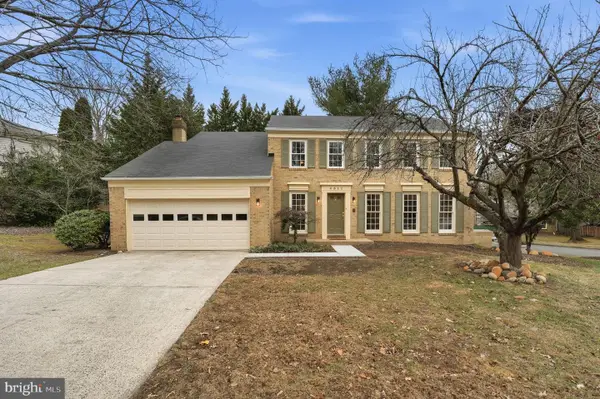 $949,900Pending5 beds 3 baths2,356 sq. ft.
$949,900Pending5 beds 3 baths2,356 sq. ft.4511 Stone Pine Ct, CHANTILLY, VA 20151
MLS# VAFX2280400Listed by: CENTURY 21 NEW MILLENNIUM $498,500Pending3 beds 4 baths1,860 sq. ft.
$498,500Pending3 beds 4 baths1,860 sq. ft.13711 Penwith Ct, CHANTILLY, VA 20151
MLS# VAFX2279022Listed by: PEARSON SMITH REALTY, LLC
