43368 Town Gate Sq, Chantilly, VA 20152
Local realty services provided by:Better Homes and Gardens Real Estate Valley Partners
43368 Town Gate Sq,Chantilly, VA 20152
$538,000
- 3 Beds
- 4 Baths
- - sq. ft.
- Townhouse
- Sold
Listed by: christopher craddock, alfred phu pham
Office: exp realty, llc.
MLS#:VALO2101880
Source:BRIGHTMLS
Sorry, we are unable to map this address
Price summary
- Price:$538,000
- Monthly HOA dues:$171
About this home
Check out this awesome East Gate townhome that has all the space and style you could want!
With 3 bedrooms and 3 bathrooms, there’s plenty of room to spread out and make it yours. The open layout feels fresh and welcoming, with wood floors, crown molding, chair rail accents, and recessed lighting that keeps everything bright and modern.
The family room is right off the kitchen, making it super easy to hang out or entertain. Speaking of the kitchen — it’s a total showstopper with a big island, upgraded countertops, tons of cabinet space, and a cozy breakfast area perfect for morning coffee or casual meals.
Upstairs, you’ll find a spacious primary suite with a walk-in closet and a spa-like bath with a soaking tub, separate shower, and double sinks. The other 2 bedrooms are roomy, light-filled, and ready for whatever you need — guests, office, or hobbies. There’s also a finished lower level for even more flexible living space.
Enjoy the bonus of a 1-car garage plus driveway parking, and a private deck out back where you can kick back and relax. The East Gate neighborhood is in a sweet spot close to parks, shops, restaurants, and major commuter routes, so everything is super convenient. If you’ve been searching for a townhome that truly has it all, this is one you’ll want to see!
Contact an agent
Home facts
- Year built:2016
- Listing ID #:VALO2101880
- Added:228 day(s) ago
- Updated:February 28, 2026 at 06:58 AM
Rooms and interior
- Bedrooms:3
- Total bathrooms:4
- Full bathrooms:2
- Half bathrooms:2
- Bathrooms Description:Primary Bath(s)
- Kitchen Description:Breakfast Area, Built-In Microwave, Carpet, Crown Moldings, Dishwasher, Disposal, Icemaker, Kitchen - Gourmet, Kitchen - Island, Kitchen - Table Space, Recessed Lighting, Refrigerator, Stove, Upgraded Countertops
- Bedroom Description:Carpet, Walk In Closet(s)
Heating and cooling
- Cooling:Ceiling Fan(s), Central A/C
- Heating:Forced Air, Natural Gas
Structure and exterior
- Roof:Tile
- Year built:2016
- Construction Materials:Vinyl Siding
- Exterior Features:Deck(s)
- Foundation Description:Slab
- Levels:3 Story
Schools
- High school:JOHN CHAMPE
- Middle school:MERCER
- Elementary school:CARDINAL RIDGE
Utilities
- Water:Public
- Sewer:Public Sewer
Finances and disclosures
- Price:$538,000
- Tax amount:$4,347 (2025)
Features and amenities
- Laundry features:Dryer, Washer
- Amenities:Carpet, Ceiling Fan(s), Chair Railings, Crown Moldings, Recessed Lighting
New listings near 43368 Town Gate Sq
- Coming SoonOpen Fri, 4 to 6pm
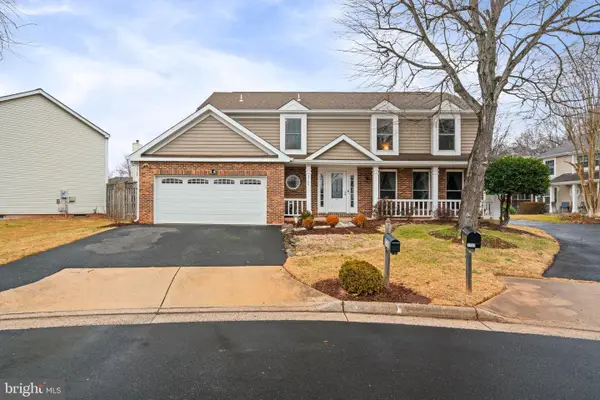 $915,000Coming Soon4 beds 4 baths
$915,000Coming Soon4 beds 4 baths3706 Sumter Ct, FAIRFAX, VA 22033
MLS# VAFX2288712Listed by: SAMSON PROPERTIES - Open Sat, 2 to 4pmNew
 $1,295,000Active5 beds 4 baths4,800 sq. ft.
$1,295,000Active5 beds 4 baths4,800 sq. ft.4407 Galesbury Ln, CHANTILLY, VA 20151
MLS# VAFX2292588Listed by: CASTLE DISTINCTIVE PROPERTIES - Open Sun, 1 to 3pmNew
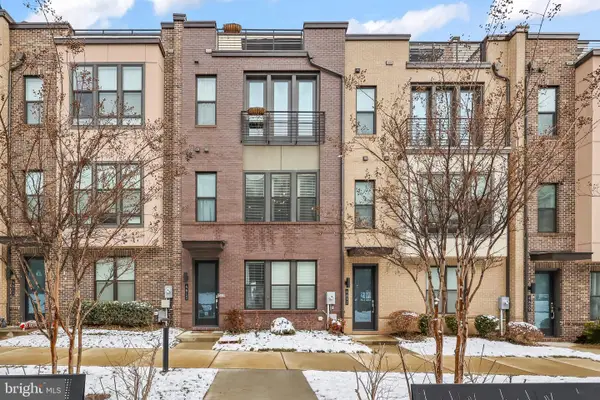 $819,000Active3 beds 4 baths2,400 sq. ft.
$819,000Active3 beds 4 baths2,400 sq. ft.4613 Quinns Mill Way, CHANTILLY, VA 20151
MLS# VAFX2292046Listed by: REDFIN CORPORATION - Coming Soon
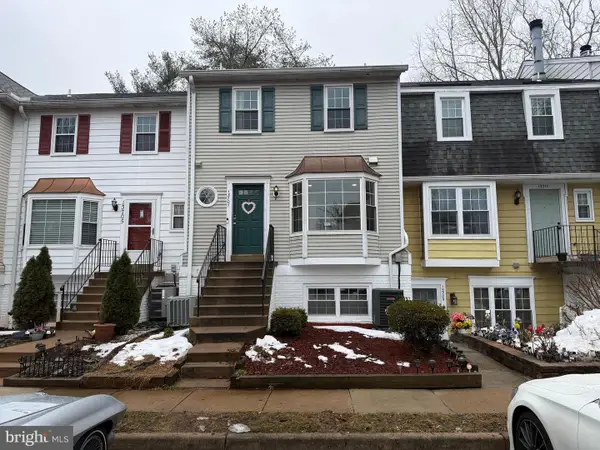 $449,900Coming Soon2 beds 2 baths
$449,900Coming Soon2 beds 2 baths13707 Autumn Vale Ct #29e, CHANTILLY, VA 20151
MLS# VAFX2291574Listed by: EXP REALTY, LLC 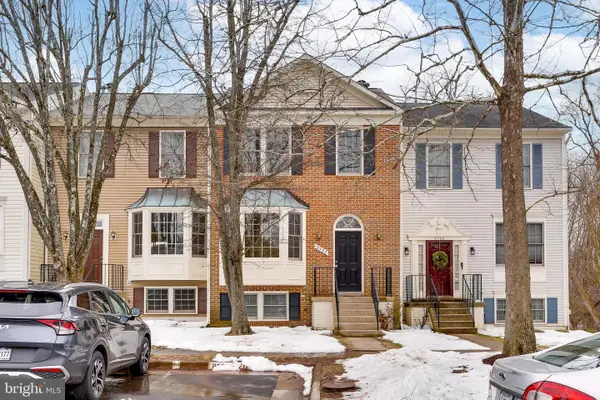 $610,000Pending4 beds 4 baths1,842 sq. ft.
$610,000Pending4 beds 4 baths1,842 sq. ft.3752 Farmland Dr, FAIRFAX, VA 22033
MLS# VAFX2291116Listed by: LONG & FOSTER REAL ESTATE, INC. $815,000Pending3 beds 5 baths2,302 sq. ft.
$815,000Pending3 beds 5 baths2,302 sq. ft.4967 Lakeside Xing, CHANTILLY, VA 20151
MLS# VAFX2290480Listed by: RE/MAX GATEWAY, LLC- Coming Soon
 $899,000Coming Soon4 beds 4 baths
$899,000Coming Soon4 beds 4 baths13701 Rosetree Ct, CHANTILLY, VA 20151
MLS# VAFX2291442Listed by: RE/MAX EXECUTIVES - Open Sun, 1 to 3pmNew
 $2,925,000Active6 beds 6 baths7,946 sq. ft.
$2,925,000Active6 beds 6 baths7,946 sq. ft.4627 Fairfax Manor Ct, CHANTILLY, VA 20151
MLS# VAFX2290920Listed by: SAMSON PROPERTIES 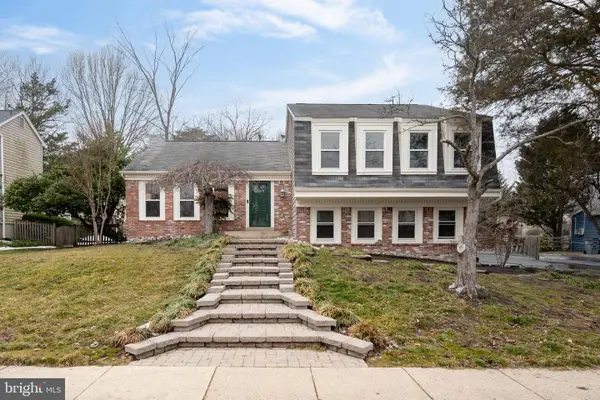 $775,000Pending4 beds 3 baths2,259 sq. ft.
$775,000Pending4 beds 3 baths2,259 sq. ft.4346 Silas Hutchinson Dr, CHANTILLY, VA 20151
MLS# VAFX2289386Listed by: RE/MAX EXECUTIVES- Open Sat, 2 to 4pm
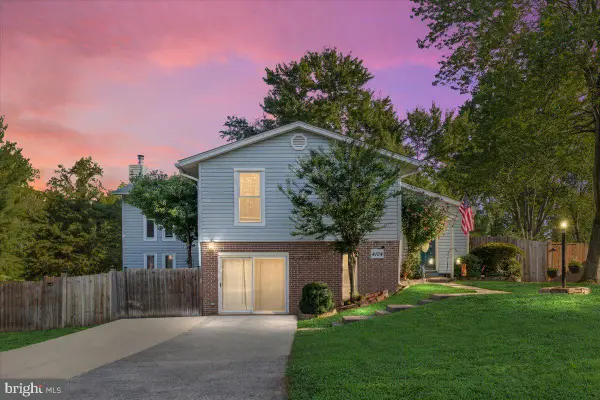 $639,000Active3 beds 2 baths2,499 sq. ft.
$639,000Active3 beds 2 baths2,499 sq. ft.4104 Hamlin Ave, CHANTILLY, VA 20151
MLS# VAFX2290026Listed by: PEARSON SMITH REALTY LLC

