43441 Bettys Farm Dr, Chantilly, VA 20152
Local realty services provided by:Better Homes and Gardens Real Estate Community Realty
43441 Bettys Farm Dr,Chantilly, VA 20152
$949,950
- 4 Beds
- 4 Baths
- 3,553 sq. ft.
- Single family
- Active
Upcoming open houses
- Sun, Nov 0211:00 am - 01:00 pm
Listed by:lizzie a helmig
Office:metro house
MLS#:VALO2099476
Source:BRIGHTMLS
Price summary
- Price:$949,950
- Price per sq. ft.:$267.37
- Monthly HOA dues:$329
About this home
**OPEN HOUSE Sun, Nov 2 11:00 AM - 1:00 PM**
Welcome to 43441 Bettys Farm Dr, a stunning North/Northeast facing home located in a highly desirable 55+ community. Built in 2021 and situated on a premium lot, this beautifully maintained property offers over 3,500 square feet of thoughtfully designed living space across three levels. The main level features a spacious primary suite complete with a spa-inspired en suite bathroom and a large walk-in closet, along with a convenient half bathroom for guests. The gourmet kitchen boasts white cabinetry, granite countertops, stainless steel appliances, and seamlessly opens to the dining and living areas, where a cozy gas fireplace creates the perfect atmosphere for relaxing or entertaining.
Step out to the screened-in back porch and enjoy peaceful views of the trees and pond—an ideal setting for morning coffee or evening gatherings. Upstairs, you’ll find two additional bedrooms and a full bathroom, perfect for family or guests. The fully finished lower level offers a large rec room, an additional bedroom and full bathroom, as well as ample storage space.
Additional features include a two-car garage, professionally maintained landscaping with lawn care included in the HOA, and the benefit of being part of a vibrant, low-maintenance 55+ community. With its North/Northeast orientation and premium lot backing to nature, this home offers both privacy and beauty in one exceptional package.
Contact an agent
Home facts
- Year built:2021
- Listing ID #:VALO2099476
- Added:143 day(s) ago
- Updated:November 02, 2025 at 02:45 PM
Rooms and interior
- Bedrooms:4
- Total bathrooms:4
- Full bathrooms:3
- Half bathrooms:1
- Living area:3,553 sq. ft.
Heating and cooling
- Cooling:Central A/C
- Heating:Central, Natural Gas
Structure and exterior
- Year built:2021
- Building area:3,553 sq. ft.
- Lot area:0.13 Acres
Schools
- High school:FREEDOM
- Middle school:J. MICHAEL LUNSFORD
- Elementary school:CARDINAL RIDGE
Utilities
- Water:Public
- Sewer:Public Sewer
Finances and disclosures
- Price:$949,950
- Price per sq. ft.:$267.37
- Tax amount:$7,790 (2025)
New listings near 43441 Bettys Farm Dr
- Coming Soon
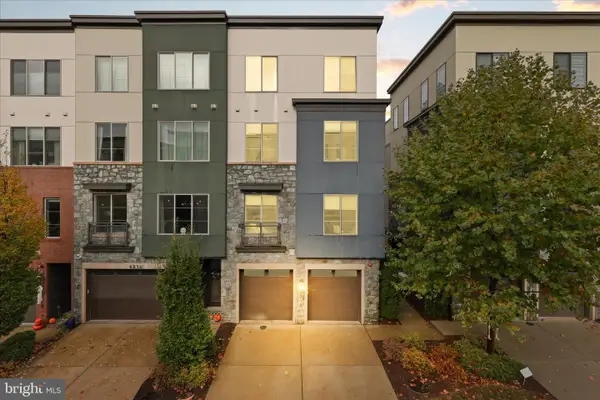 $935,000Coming Soon4 beds 5 baths
$935,000Coming Soon4 beds 5 baths4916 Trail Vista Ln, CHANTILLY, VA 20151
MLS# VAFX2277412Listed by: REALTY ONE GROUP CAPITAL - New
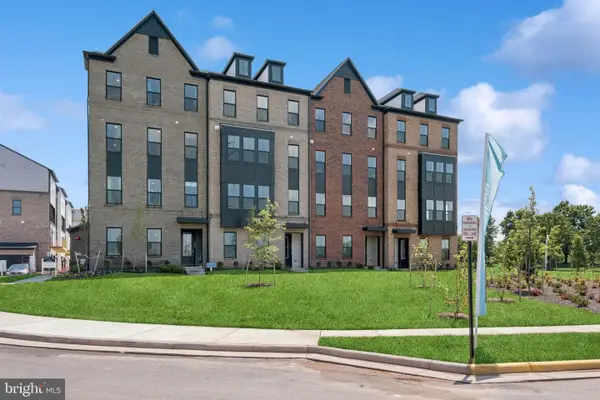 $669,107Active3 beds 3 baths2,479 sq. ft.
$669,107Active3 beds 3 baths2,479 sq. ft.14915 Deco Cir #lot 92, CHANTILLY, VA 20151
MLS# VAFX2277294Listed by: SYLVIA SCOTT COWLES - New
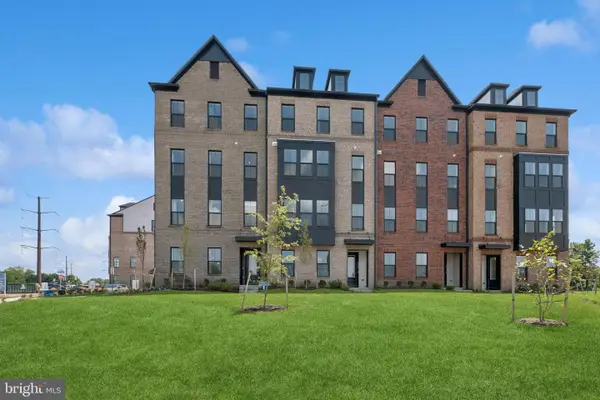 $599,091Active3 beds 3 baths1,619 sq. ft.
$599,091Active3 beds 3 baths1,619 sq. ft.14913 Deco Cir #lot 91, CHANTILLY, VA 20151
MLS# VAFX2277290Listed by: SYLVIA SCOTT COWLES - New
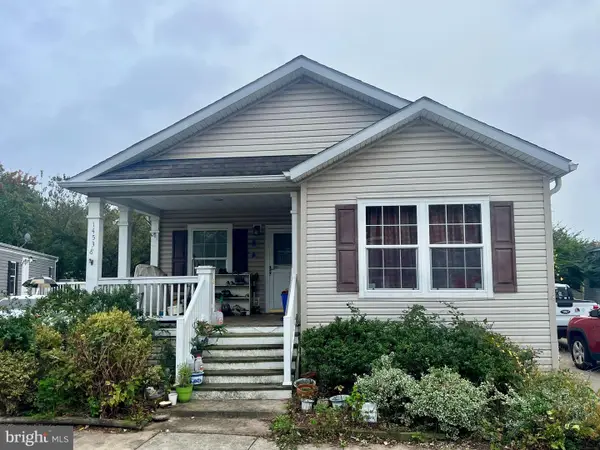 $99,900Active3 beds 2 baths1,680 sq. ft.
$99,900Active3 beds 2 baths1,680 sq. ft.14538 Iberia Cir, CHANTILLY, VA 20151
MLS# VAFX2276712Listed by: KW UNITED 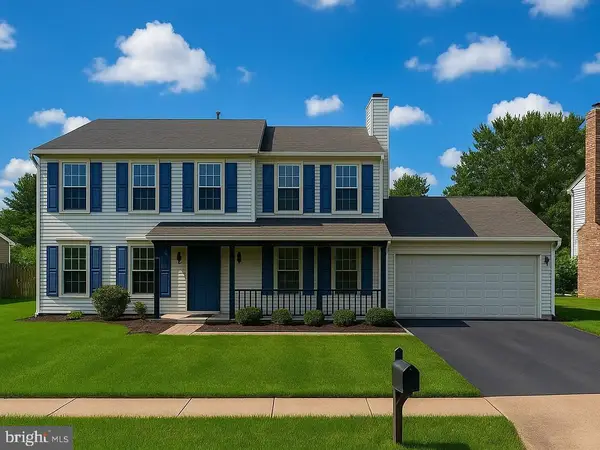 $800,000Pending4 beds 3 baths2,246 sq. ft.
$800,000Pending4 beds 3 baths2,246 sq. ft.3576 Armfield Farm Dr, CHANTILLY, VA 20151
MLS# VAFX2276830Listed by: COLDWELL BANKER REALTY- New
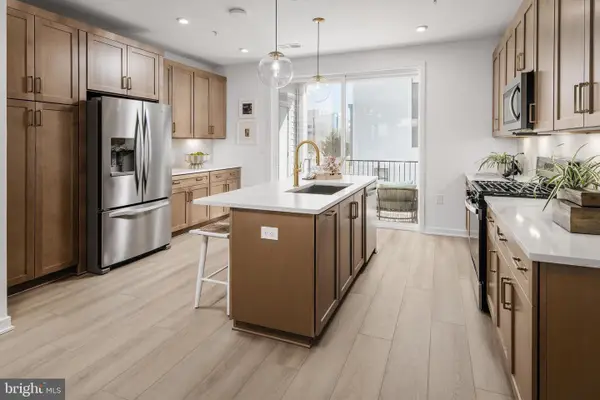 $540,000Active2 beds 3 baths1,749 sq. ft.
$540,000Active2 beds 3 baths1,749 sq. ft.14387 Glen Manor Dr, CHANTILLY, VA 20151
MLS# VAFX2276826Listed by: TOLL BROTHERS REAL ESTATE INC. - New
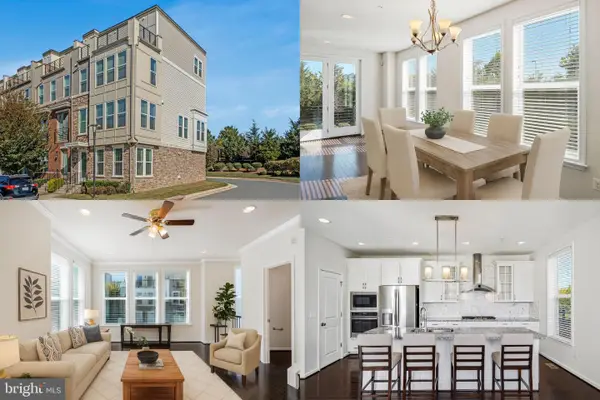 $875,000Active4 beds 5 baths2,712 sq. ft.
$875,000Active4 beds 5 baths2,712 sq. ft.14580 Lakestone Dr, CHANTILLY, VA 20151
MLS# VAFX2276764Listed by: KELLER WILLIAMS REALTY 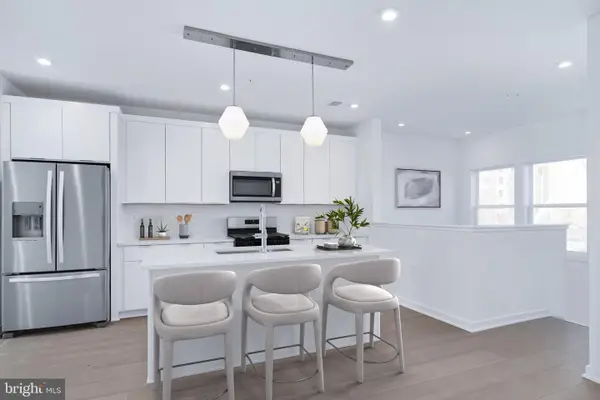 $584,000Pending2 beds 2 baths1,342 sq. ft.
$584,000Pending2 beds 2 baths1,342 sq. ft.14391 Glen Manor Dr, CHANTILLY, VA 20151
MLS# VAFX2276078Listed by: TOLL BROTHERS REAL ESTATE INC.- Coming Soon
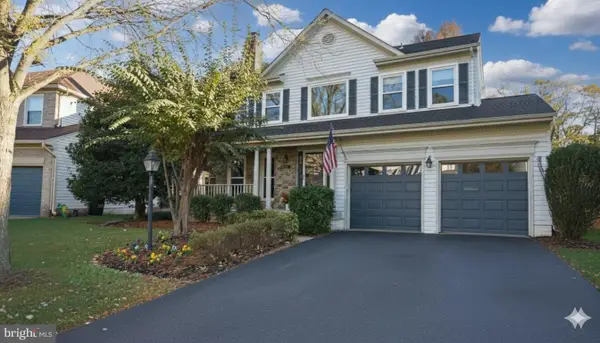 $969,000Coming Soon4 beds 4 baths
$969,000Coming Soon4 beds 4 baths13621 Old Chatwood Pl, CHANTILLY, VA 20151
MLS# VAFX2275572Listed by: EXP REALTY, LLC  $699,900Active3 beds 3 baths2,344 sq. ft.
$699,900Active3 beds 3 baths2,344 sq. ft.14130 Gypsum Loop, CHANTILLY, VA 20151
MLS# VAFX2262786Listed by: LONG & FOSTER REAL ESTATE, INC.
