43441 Bettys Farm Dr, Chantilly, VA 20152
Local realty services provided by:Better Homes and Gardens Real Estate GSA Realty
43441 Bettys Farm Dr,Chantilly, VA 20152
$949,950
- 4 Beds
- 4 Baths
- 3,553 sq. ft.
- Single family
- Active
Listed by:lizzie a helmig
Office:metro house
MLS#:VALO2107850
Source:BRIGHTMLS
Price summary
- Price:$949,950
- Price per sq. ft.:$267.37
- Monthly HOA dues:$329
About this home
**OPEN HOUSE - SATURDAY, OCTOBER 11 from 2:00 PM to 4:00 PM**
43441 Bettys Farm Dr – Refined Living in The Retreat at Poland Hill
Nestled on a premium lot overlooking trees and a tranquil pond, this North/Northeast-facing home is located in The Retreat at Poland Hill—one of Loudoun’s most desirable 55+ communities. Built in 2021 and offering more than 3,500 square feet across three beautifully finished levels, it’s designed for both ease and sophistication.
Main Level Living
The heart of the home is its sun-filled, open-concept main level. A chef’s kitchen showcases quartz countertops, stainless steel appliances, white cabinetry, and a spacious center island. The kitchen flows seamlessly into the dining and living areas, anchored by a cozy gas fireplace. Step out to the screened-in porch to enjoy peaceful pond views—your perfect spot for morning coffee or evening relaxation.
The main-level primary suite is a serene retreat, complete with a spa-inspired bath featuring quartz vanities, a walk-in ceramic tile shower, and a generous walk-in closet.
Upstairs Comfort
The upper level offers two bedrooms, a full bath, and a versatile loft-style family room—ideal for guests, hobbies, or a private lounge space.
Expanded Lower Level
The finished basement extends your living space with a large recreation room, a private bedroom and full bath, and abundant storage. A walk-out egress window fills the level with natural light, creating a warm and inviting atmosphere.
Notable Features & Upgrades
Premium lot backing to trees & pond
Engineered hardwoods on main & upper levels
Crown molding, solid-core doors & upgraded trim
Smart thermostat & energy-efficient design
Spa-like primary bath with quartz counters & tile shower
Laundry room with upper cabinetry
Finished basement with rec room, bedroom & full bath
Pre-wired for ceiling fans in all bedrooms
Two-car garage with storage space
Professional landscaping & HOA-included lawn care
Community Lifestyle
The Retreat at Poland Hill is a vibrant 55+ neighborhood that blends low-maintenance living with a welcoming, active community. With amenities designed to bring neighbors together, it’s the perfect place to enjoy the lifestyle you’ve earned.
43441 Bettys Farm Dr isn’t just a home—it’s the next chapter you’ve been waiting for. Schedule your private showing today.
Contact an agent
Home facts
- Year built:2021
- Listing ID #:VALO2107850
- Added:45 day(s) ago
- Updated:October 12, 2025 at 01:35 PM
Rooms and interior
- Bedrooms:4
- Total bathrooms:4
- Full bathrooms:3
- Half bathrooms:1
- Living area:3,553 sq. ft.
Heating and cooling
- Cooling:Central A/C
- Heating:Central, Natural Gas
Structure and exterior
- Year built:2021
- Building area:3,553 sq. ft.
- Lot area:0.13 Acres
Schools
- High school:FREEDOM
- Middle school:J. MICHAEL LUNSFORD
- Elementary school:CARDINAL RIDGE
Utilities
- Water:Public
- Sewer:Public Sewer
Finances and disclosures
- Price:$949,950
- Price per sq. ft.:$267.37
- Tax amount:$7,790 (2025)
New listings near 43441 Bettys Farm Dr
- New
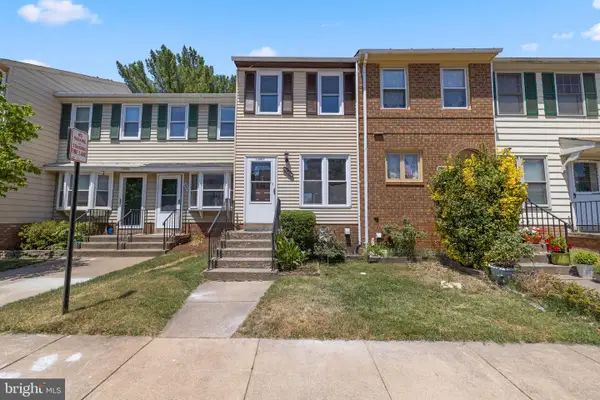 $399,000Active2 beds 2 baths1,700 sq. ft.
$399,000Active2 beds 2 baths1,700 sq. ft.13807 Sauterne Way, CHANTILLY, VA 20151
MLS# VAFX2274198Listed by: FAIRFAX REALTY - Open Sun, 9:30am to 1:30pmNew
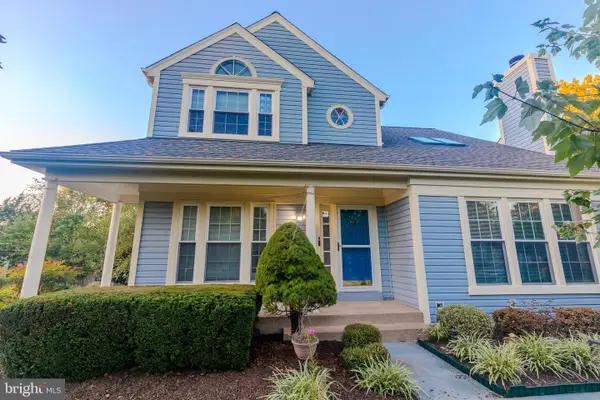 $945,000Active4 beds 4 baths2,253 sq. ft.
$945,000Active4 beds 4 baths2,253 sq. ft.4528 Waverly Crossing Ln, CHANTILLY, VA 20151
MLS# VAFX2273186Listed by: GAJA REALTY - Open Sun, 12 to 4pmNew
 $525,000Active2 beds 3 baths1,749 sq. ft.
$525,000Active2 beds 3 baths1,749 sq. ft.14359 Glen Manor Dr, CHANTILLY, VA 20151
MLS# VAFX2273556Listed by: TOLL BROTHERS REAL ESTATE INC. - New
 $579,000Active2 beds 2 baths1,342 sq. ft.
$579,000Active2 beds 2 baths1,342 sq. ft.14361 Glen Manor Dr, CHANTILLY, VA 20151
MLS# VAFX2273566Listed by: TOLL BROTHERS REAL ESTATE INC. - Open Sun, 1 to 4pmNew
 Listed by BHGRE$719,999Active4 beds 4 baths2,606 sq. ft.
Listed by BHGRE$719,999Active4 beds 4 baths2,606 sq. ft.13512 Tabscott Dr, CHANTILLY, VA 20151
MLS# VAFX2273388Listed by: BETTER HOMES AND GARDENS REAL ESTATE PREMIER - New
 $849,950Active5 beds 4 baths3,299 sq. ft.
$849,950Active5 beds 4 baths3,299 sq. ft.13802 Poplar Tree Rd, CHANTILLY, VA 20151
MLS# VAFX2254794Listed by: METRO HOUSES REAL ESTATE SERVICES - New
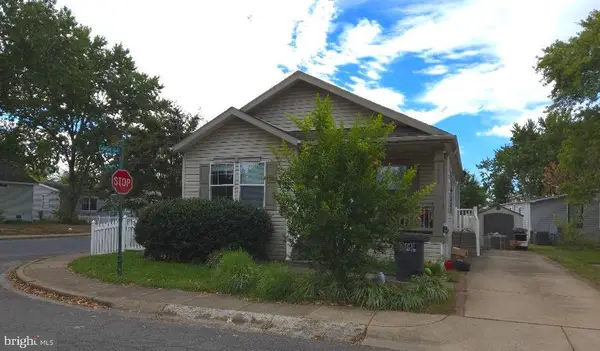 $120,000Active2 beds 2 baths1,350 sq. ft.
$120,000Active2 beds 2 baths1,350 sq. ft.14640 Lufthansa Cir, CHANTILLY, VA 20151
MLS# VAFX2273116Listed by: CENTURY 21 NEW MILLENNIUM - New
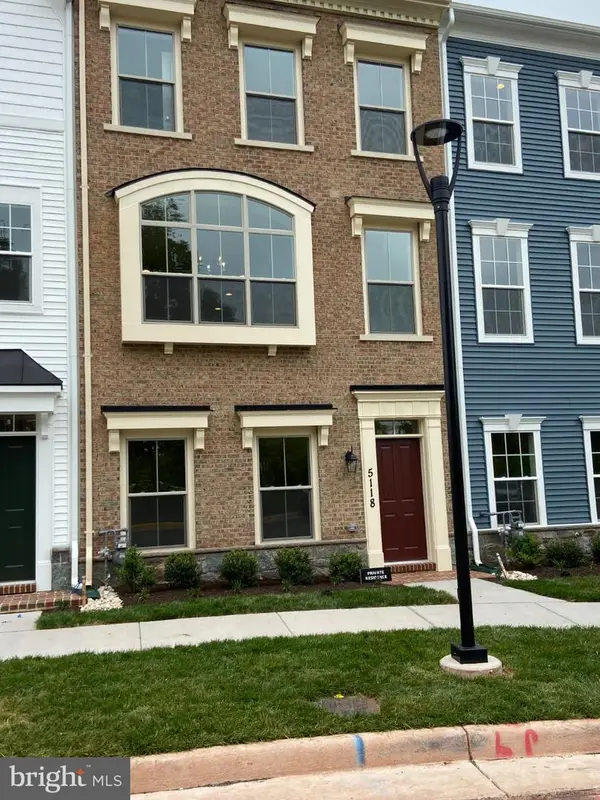 $809,990Active3 beds 4 baths1,988 sq. ft.
$809,990Active3 beds 4 baths1,988 sq. ft.5118 Ridgeview Retreat Dr, CHANTILLY, VA 20151
MLS# VAFX2273016Listed by: IKON REALTY - Open Sun, 1 to 3pmNew
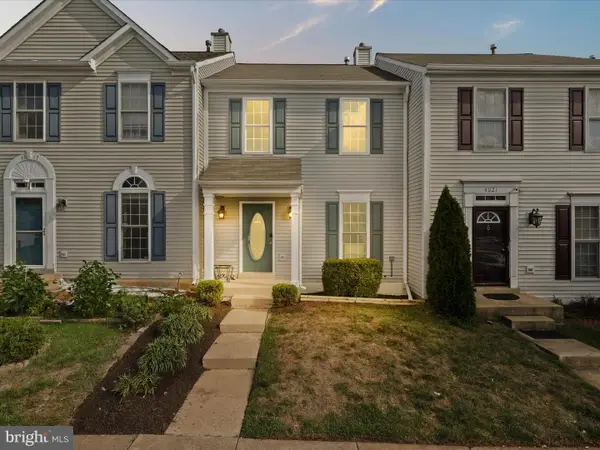 $550,000Active3 beds 4 baths1,256 sq. ft.
$550,000Active3 beds 4 baths1,256 sq. ft.4019 Kimberley Glen Ct, CHANTILLY, VA 20151
MLS# VAFX2273654Listed by: RE/MAX ALLEGIANCE 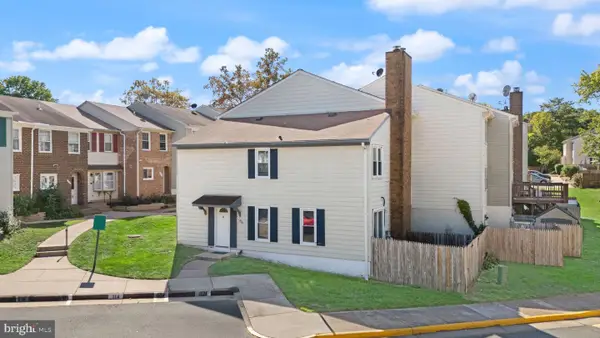 $329,990Pending2 beds 1 baths884 sq. ft.
$329,990Pending2 beds 1 baths884 sq. ft.13838 Beaujolais Ct, CHANTILLY, VA 20151
MLS# VAFX2272762Listed by: EXP REALTY, LLC
