43613 Helmsdale Ter, Chantilly, VA 20152
Local realty services provided by:Better Homes and Gardens Real Estate Maturo
43613 Helmsdale Ter,Chantilly, VA 20152
$540,000
- 3 Beds
- 3 Baths
- 2,426 sq. ft.
- Townhouse
- Active
Listed by:sharon a ambrose
Office:samson properties
MLS#:VALO2106720
Source:BRIGHTMLS
Price summary
- Price:$540,000
- Price per sq. ft.:$222.59
- Monthly HOA dues:$170
About this home
PARADE OF HOMES! TODAY NOVEMBER 1ST FROM 1 TO 3! Discover the charm of this beautifully designed townhouse in the East Gate 3 community. A great neighborhood with lots of shopping, restaurants and activities close at hand. With 2,426 square feet of thoughtfully laid-out space, this home offers a perfect blend of comfort and modern living. Step inside to find an inviting open floor plan that seamlessly connects the dining and living areas, enhanced by elegant crown moldings and recessed lighting. The heart of the home is the spacious kitchen, featuring upgraded countertops, a convenient island and stainless steel appliances, including a built-in microwave and double oven-ideal for culinary enthusiasts. Enjoy casual meals in the cozy breakfast area or host gatherings in the dining space that flows effortlessly into the living room. Retreat to the serene primary bath, designed for relaxation, while the upper-level laundry adds convenience to your daily routine. The home is adorned with plush carpeting and rich hardwood floors, creating a warm and welcoming atmosphere throughout. Step outside to your private balcony, perfect for morning coffee or evening relaxation. Freshly painted and professionally cleaned, this home is move-in ready! The community amenities are a true highlight, offering a clubhouse, outdoor pool, jogging paths, and playgrounds, ensuring there's something for everyone to enjoy. With an attached garage and additional driveway parking, convenience is at your fingertips. This home is not just a place to live; it's a sanctuary where memories are made. This home is close to Dulles airport and multiple commuting routes. Experience the perfect blend of comfort, style, and community in this exceptional property.
Contact an agent
Home facts
- Year built:2014
- Listing ID #:VALO2106720
- Added:51 day(s) ago
- Updated:November 02, 2025 at 04:32 AM
Rooms and interior
- Bedrooms:3
- Total bathrooms:3
- Full bathrooms:2
- Half bathrooms:1
- Living area:2,426 sq. ft.
Heating and cooling
- Cooling:Central A/C
- Heating:Forced Air, Natural Gas
Structure and exterior
- Year built:2014
- Building area:2,426 sq. ft.
Schools
- High school:JOHN CHAMPE
- Middle school:MERCER
- Elementary school:CARDINAL RIDGE
Utilities
- Water:Public
- Sewer:Public Sewer
Finances and disclosures
- Price:$540,000
- Price per sq. ft.:$222.59
- Tax amount:$4,432 (2025)
New listings near 43613 Helmsdale Ter
- Coming Soon
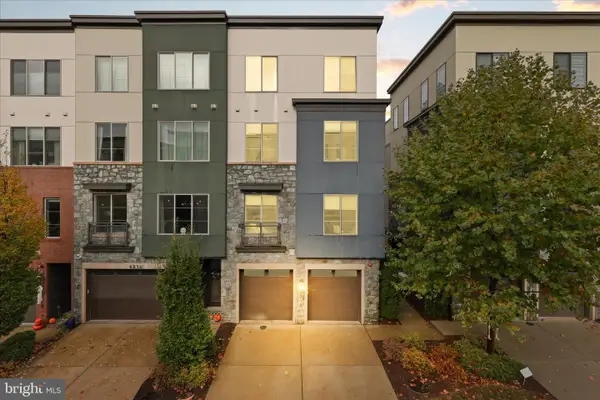 $935,000Coming Soon4 beds 5 baths
$935,000Coming Soon4 beds 5 baths4916 Trail Vista Ln, CHANTILLY, VA 20151
MLS# VAFX2277412Listed by: REALTY ONE GROUP CAPITAL - New
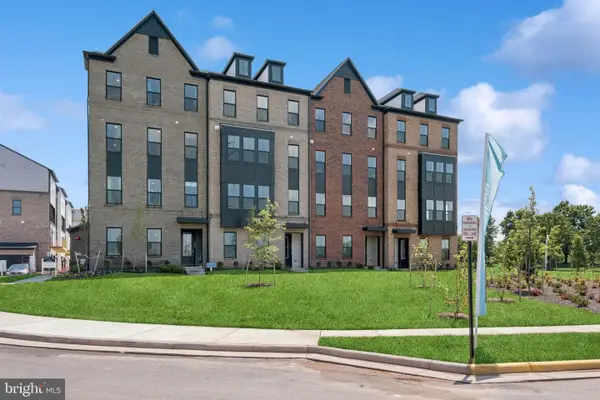 $669,107Active3 beds 3 baths2,479 sq. ft.
$669,107Active3 beds 3 baths2,479 sq. ft.14915 Deco Cir #lot 92, CHANTILLY, VA 20151
MLS# VAFX2277294Listed by: SYLVIA SCOTT COWLES - New
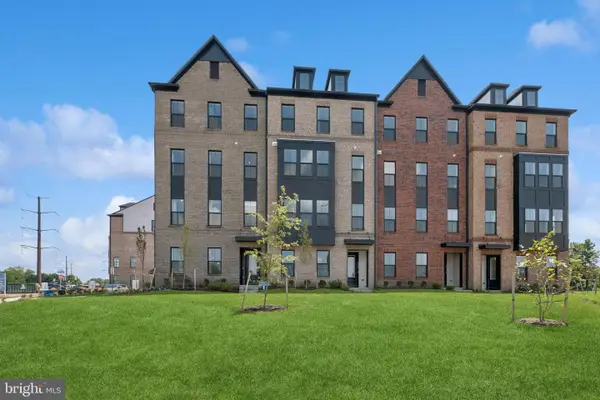 $599,091Active3 beds 3 baths1,619 sq. ft.
$599,091Active3 beds 3 baths1,619 sq. ft.14913 Deco Cir #lot 91, CHANTILLY, VA 20151
MLS# VAFX2277290Listed by: SYLVIA SCOTT COWLES - New
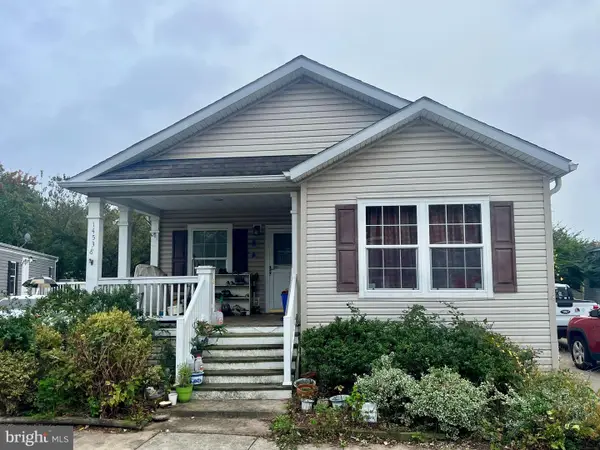 $99,900Active3 beds 2 baths1,680 sq. ft.
$99,900Active3 beds 2 baths1,680 sq. ft.14538 Iberia Cir, CHANTILLY, VA 20151
MLS# VAFX2276712Listed by: KW UNITED 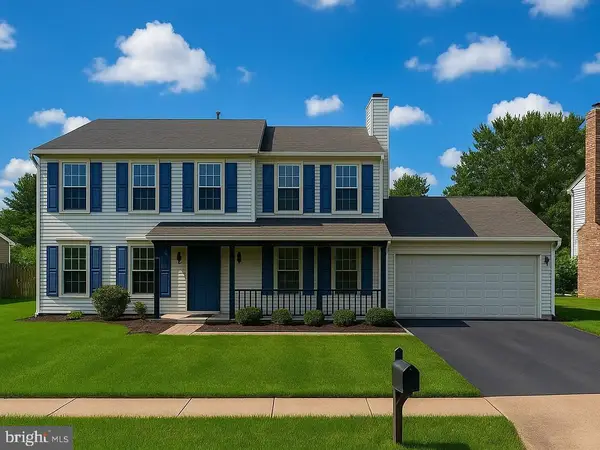 $800,000Pending4 beds 3 baths2,246 sq. ft.
$800,000Pending4 beds 3 baths2,246 sq. ft.3576 Armfield Farm Dr, CHANTILLY, VA 20151
MLS# VAFX2276830Listed by: COLDWELL BANKER REALTY- New
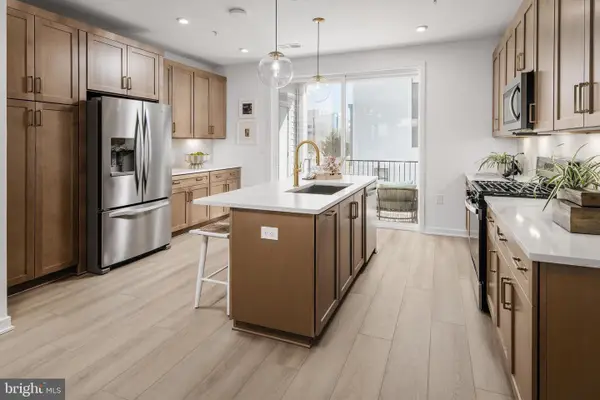 $540,000Active2 beds 3 baths1,749 sq. ft.
$540,000Active2 beds 3 baths1,749 sq. ft.14387 Glen Manor Dr, CHANTILLY, VA 20151
MLS# VAFX2276826Listed by: TOLL BROTHERS REAL ESTATE INC. - New
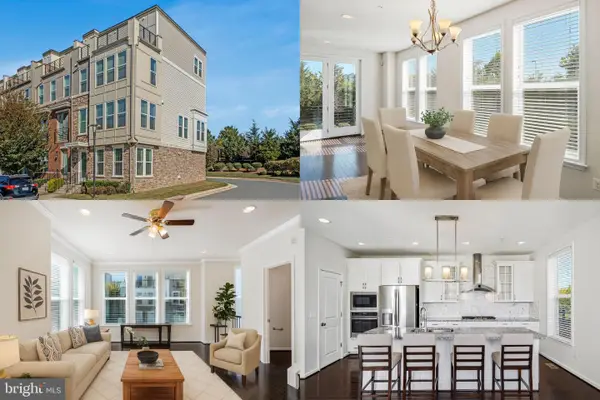 $875,000Active4 beds 5 baths2,712 sq. ft.
$875,000Active4 beds 5 baths2,712 sq. ft.14580 Lakestone Dr, CHANTILLY, VA 20151
MLS# VAFX2276764Listed by: KELLER WILLIAMS REALTY 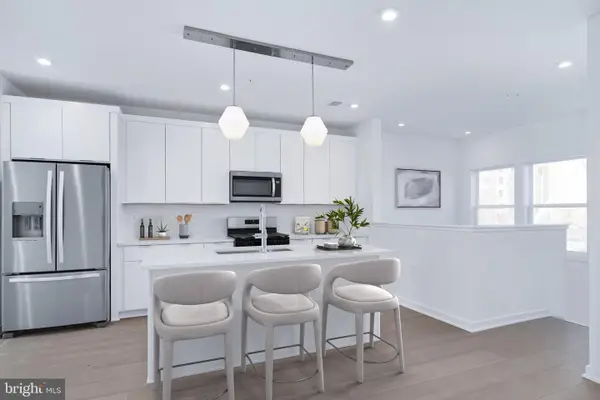 $584,000Pending2 beds 2 baths1,342 sq. ft.
$584,000Pending2 beds 2 baths1,342 sq. ft.14391 Glen Manor Dr, CHANTILLY, VA 20151
MLS# VAFX2276078Listed by: TOLL BROTHERS REAL ESTATE INC.- Coming Soon
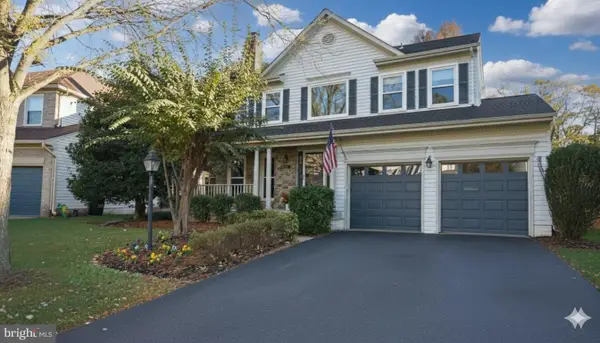 $969,000Coming Soon4 beds 4 baths
$969,000Coming Soon4 beds 4 baths13621 Old Chatwood Pl, CHANTILLY, VA 20151
MLS# VAFX2275572Listed by: EXP REALTY, LLC  $699,900Active3 beds 3 baths2,344 sq. ft.
$699,900Active3 beds 3 baths2,344 sq. ft.14130 Gypsum Loop, CHANTILLY, VA 20151
MLS# VAFX2262786Listed by: LONG & FOSTER REAL ESTATE, INC.
