43636 Obrien Sq, Chantilly, VA 20152
Local realty services provided by:Better Homes and Gardens Real Estate Valley Partners
43636 Obrien Sq,Chantilly, VA 20152
$635,000
- 3 Beds
- 4 Baths
- 1,940 sq. ft.
- Townhouse
- Active
Listed by:vicki m benson
Office:pearson smith realty, llc.
MLS#:VALO2110002
Source:BRIGHTMLS
Price summary
- Price:$635,000
- Price per sq. ft.:$327.32
- Monthly HOA dues:$110
About this home
MOVE IN READY Townhome in Sought-After South Riding! Your heart will feel at home as soon as you walk into this beautifully updated 3-bedroom, 2-full bath, 2-half bath townhome offering nearly 2,000 square feet of finished living space in the heart of South Riding — one of Chantilly’s most vibrant and amenity-rich communities!
Step inside to a spacious main level featuring a huge family room filled with natural light. The beautifully updated kitchen with granite countertops, stainless steel appliances, new recessed lighting (2024), and luxury vinyl plank flooring (2023) that continues throughout the entire main level. From the kitchen, sliding glass doors lead to a stunning newer Trex deck (2023) — ideal for outdoor dining or relaxing in the sunshine. A convenient main-level half bath completes this inviting space.
Upstairs, the bright primary suite impresses with a vaulted ceiling and a wall of windows. The recently renovated ensuite bath (2024) features a stylish double vanity, dual mirrors, modern lighting, and on-trend ceramic tile. Two additional bedrooms, a refreshed hall bath, and an upstairs laundry area make daily living effortless.
The walk-out lower level offers a spacious rec room with cozy gas fireplace — perfect for a playroom, home gym, or relaxing with family and friends. Step outside to your private fenced-in yard and charming stone patio, a cozy retreat for morning coffee or evening barbecues. You’ll also find extra storage and a second half bathroom on this level for added convenience.
The 2-car garage is a true bonus, complete with built-in shelving that conveys for extra storage and organization. The driveway is large enough for 2 cars AND there’s plenty of street parking!
Additional Updates Include: Furnace (2020), A/C (2017) Water Heater (2018) Humidifier (2020) Roof (2017) Washer & Dryer (2020) Kitchen Appliances (2015) .
All this comes with South Riding’s resort-style amenities — Four outdoor swimming pools, multiple clubhouses, four lighted tennis courts, a pickleball court, a full-size basketball court., dog park, tot-lots/playgrounds (12 of them), six miles of asphalt bike/pedestrian trails.Two fishing piers, picnic pavilion, a Town Green with stage (good for community events) and more than 260 acres of common area including ponds, landscaped natural areas.
Nearby you’ll find the Dulles South Recreation & Community Center (operated by Loudoun County Parks & Recreation) — indoor-pool, fitness area, climbing wall, senior center and more. For golf enthusiasts: the South Riding Golf Club is an 18-hole championship course winding through the community!
What more could you wish for? Schedule your showing TODAY!!
Contact an agent
Home facts
- Year built:2000
- Listing ID #:VALO2110002
- Added:5 day(s) ago
- Updated:November 03, 2025 at 06:40 PM
Rooms and interior
- Bedrooms:3
- Total bathrooms:4
- Full bathrooms:2
- Half bathrooms:2
- Living area:1,940 sq. ft.
Heating and cooling
- Cooling:Central A/C
- Heating:Forced Air, Natural Gas
Structure and exterior
- Year built:2000
- Building area:1,940 sq. ft.
- Lot area:0.05 Acres
Schools
- High school:FREEDOM
- Middle school:J. MICHAEL LUNSFORD
- Elementary school:LITTLE RIVER
Utilities
- Water:Private
- Sewer:Public Sewer
Finances and disclosures
- Price:$635,000
- Price per sq. ft.:$327.32
- Tax amount:$4,766 (2025)
New listings near 43636 Obrien Sq
- Coming SoonOpen Fri, 4 to 6pm
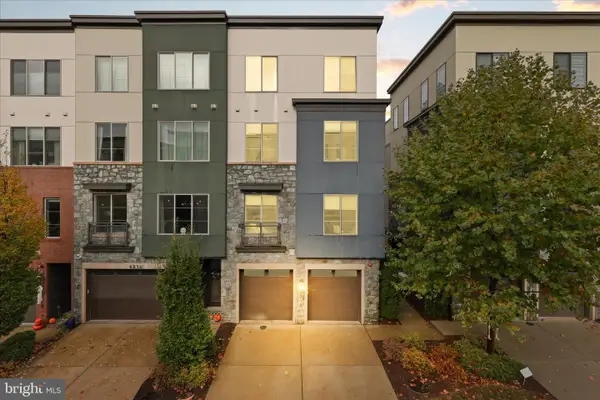 $935,000Coming Soon4 beds 5 baths
$935,000Coming Soon4 beds 5 baths4916 Trail Vista Ln, CHANTILLY, VA 20151
MLS# VAFX2277412Listed by: REALTY ONE GROUP CAPITAL - New
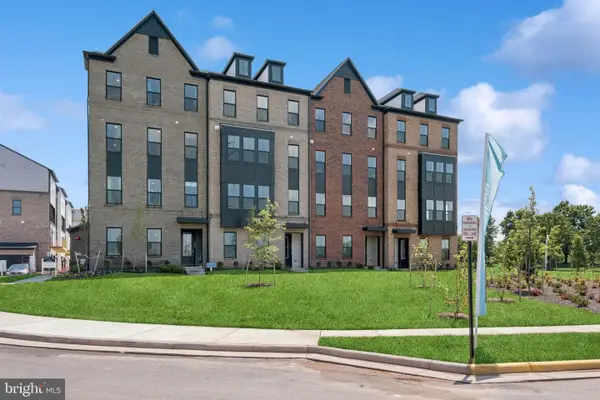 $669,900Active3 beds 3 baths2,479 sq. ft.
$669,900Active3 beds 3 baths2,479 sq. ft.14915 Deco Cir #lot 92, CHANTILLY, VA 20151
MLS# VAFX2277294Listed by: SYLVIA SCOTT COWLES - New
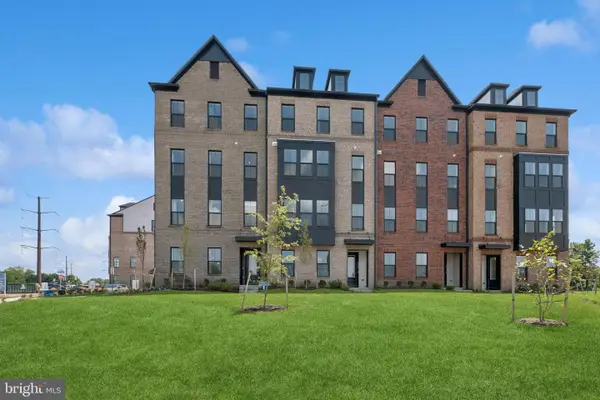 $599,900Active3 beds 3 baths1,619 sq. ft.
$599,900Active3 beds 3 baths1,619 sq. ft.14913 Deco Cir #lot 91, CHANTILLY, VA 20151
MLS# VAFX2277290Listed by: SYLVIA SCOTT COWLES - New
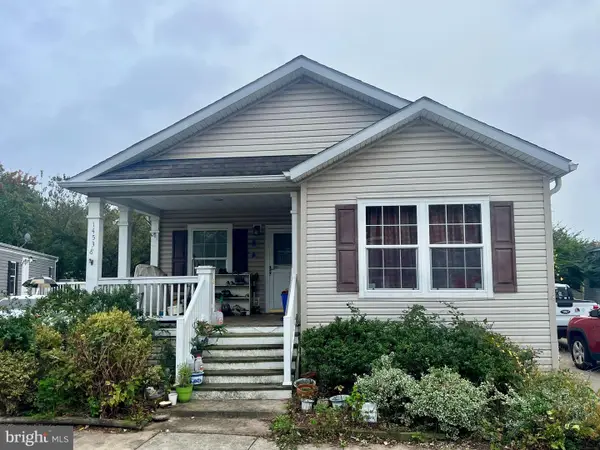 $99,900Active3 beds 2 baths1,680 sq. ft.
$99,900Active3 beds 2 baths1,680 sq. ft.14538 Iberia Cir, CHANTILLY, VA 20151
MLS# VAFX2276712Listed by: KW UNITED 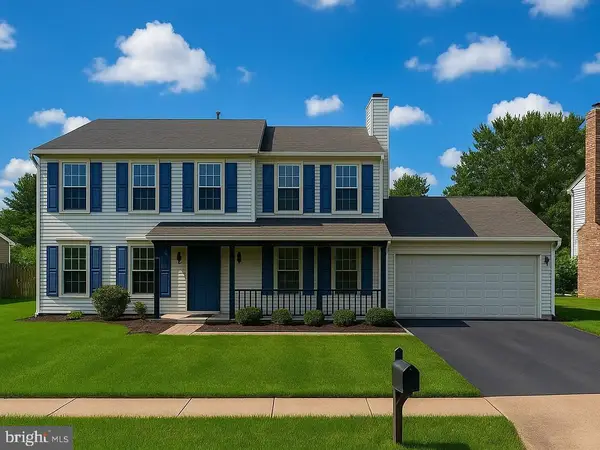 $800,000Pending4 beds 3 baths2,246 sq. ft.
$800,000Pending4 beds 3 baths2,246 sq. ft.3576 Armfield Farm Dr, CHANTILLY, VA 20151
MLS# VAFX2276830Listed by: COLDWELL BANKER REALTY- New
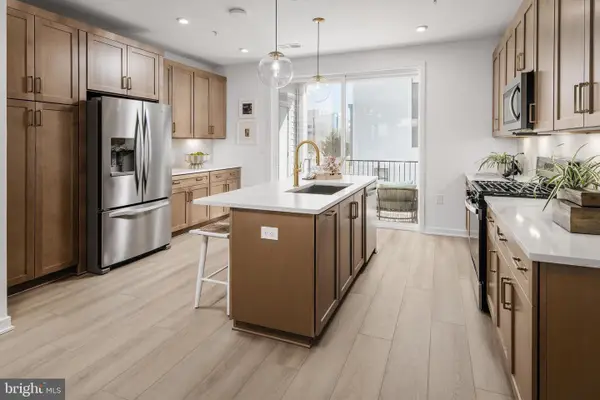 $540,000Active2 beds 3 baths1,749 sq. ft.
$540,000Active2 beds 3 baths1,749 sq. ft.14387 Glen Manor Dr, CHANTILLY, VA 20151
MLS# VAFX2276826Listed by: TOLL BROTHERS REAL ESTATE INC. - New
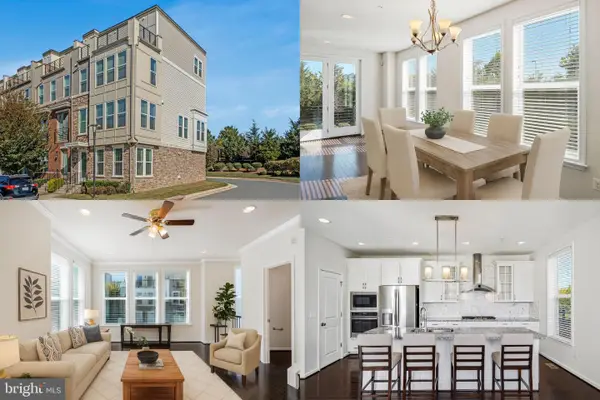 $875,000Active4 beds 5 baths2,712 sq. ft.
$875,000Active4 beds 5 baths2,712 sq. ft.14580 Lakestone Dr, CHANTILLY, VA 20151
MLS# VAFX2276764Listed by: KELLER WILLIAMS REALTY 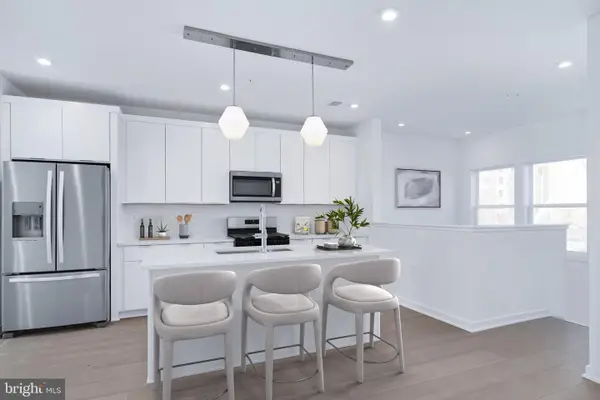 $584,000Pending2 beds 2 baths1,342 sq. ft.
$584,000Pending2 beds 2 baths1,342 sq. ft.14391 Glen Manor Dr, CHANTILLY, VA 20151
MLS# VAFX2276078Listed by: TOLL BROTHERS REAL ESTATE INC.- Coming Soon
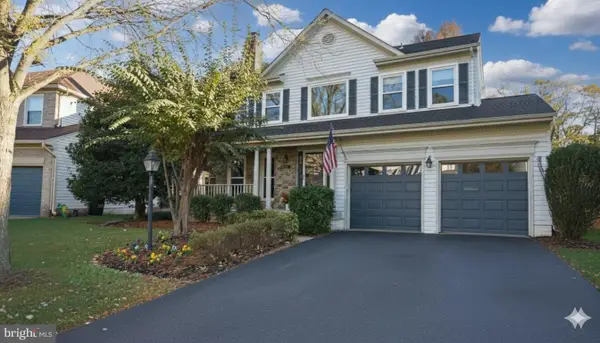 $969,000Coming Soon4 beds 4 baths
$969,000Coming Soon4 beds 4 baths13621 Old Chatwood Pl, CHANTILLY, VA 20151
MLS# VAFX2275572Listed by: EXP REALTY, LLC  $699,900Active3 beds 3 baths2,344 sq. ft.
$699,900Active3 beds 3 baths2,344 sq. ft.14130 Gypsum Loop, CHANTILLY, VA 20151
MLS# VAFX2262786Listed by: LONG & FOSTER REAL ESTATE, INC.
