1a Sablewood Dr, Charlottesville, VA 22911
Local realty services provided by:Better Homes and Gardens Real Estate Maturo
1a Sablewood Dr,Charlottesville, VA 22911
$759,900
- 4 Beds
- 4 Baths
- 3,165 sq. ft.
- Single family
- Active
Listed by: amanda kate lemon
Office: nest realty group
MLS#:671064
Source:BRIGHTMLS
Price summary
- Price:$759,900
- Price per sq. ft.:$171.26
- Monthly HOA dues:$79.33
About this home
This is a to-be-built home in The Grove at Brookhill, a new neighborhood surrounded by trees and located just off Route 29 North in Charlottesville. The Redwood farmhouse floor plan offers main-level living with a spacious kitchen, walk-in pantry, and a two-car garage that opens into a combined mudroom and laundry space. The primary suite is on the main floor and includes a large walk-in closet. Upstairs are two additional bedrooms, a full bath, and an unfinished loft with potential for future expansion. This particular offering includes a finished walkout basement with a rec room, additional bedroom, and full bath?providing added living space from day one. Construction takes approximately 7?8 months from contract to completion. Built with long-term quality in mind, the home includes 2x6 exterior walls, oak stairs, solid core doors, wood shelving, real stone accents, a tankless water heater, and a high-efficiency Trane HVAC system. Please note: photos shown are of a previously built version of this plan without a finished basement. Lot premiums may apply.,Granite Counter,Maple Cabinets,Painted Cabinets,White Cabinets,Wood Cabinets,Fireplace in Great Room
Contact an agent
Home facts
- Year built:2026
- Listing ID #:671064
- Added:91 day(s) ago
- Updated:February 11, 2026 at 02:38 PM
Rooms and interior
- Bedrooms:4
- Total bathrooms:4
- Full bathrooms:3
- Half bathrooms:1
- Living area:3,165 sq. ft.
Heating and cooling
- Cooling:Central A/C, Fresh Air Recovery System, Programmable Thermostat
- Heating:Central, Forced Air, Natural Gas
Structure and exterior
- Roof:Architectural Shingle, Composite
- Year built:2026
- Building area:3,165 sq. ft.
- Lot area:0.11 Acres
Schools
- High school:ALBEMARLE
- Elementary school:HOLLYMEAD
Utilities
- Water:Public
- Sewer:Public Sewer
Finances and disclosures
- Price:$759,900
- Price per sq. ft.:$171.26
- Tax amount:$6,793 (2026)
New listings near 1a Sablewood Dr
- Open Sat, 11am to 1pmNew
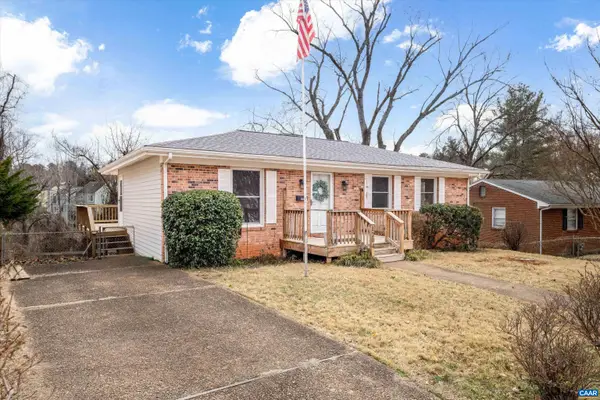 $389,000Active3 beds 2 baths2,112 sq. ft.
$389,000Active3 beds 2 baths2,112 sq. ft.1204 Holmes Ave, Charlottesville, VA 22901
MLS# 673171Listed by: AVENUE REALTY, LLC - New
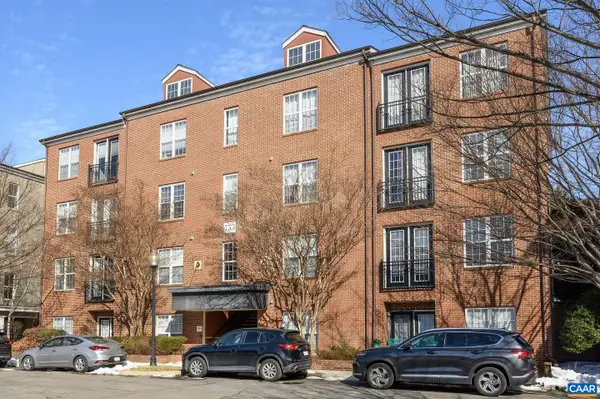 $418,000Active2 beds 2 baths1,161 sq. ft.
$418,000Active2 beds 2 baths1,161 sq. ft.755 Walker Sq #4b, CHARLOTTESVILLE, VA 22903
MLS# 673147Listed by: LORING WOODRIFF REAL ESTATE ASSOCIATES - New
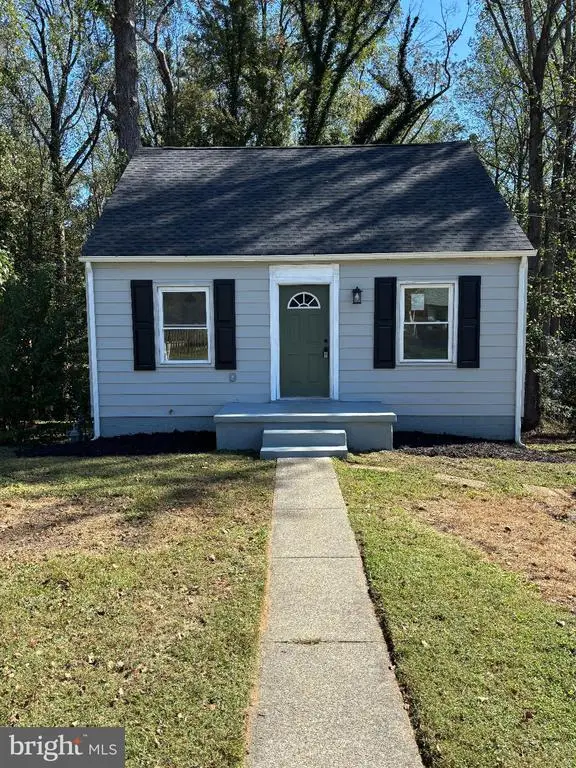 $479,000Active4 beds 3 baths1,875 sq. ft.
$479,000Active4 beds 3 baths1,875 sq. ft.242 Monte Vista Ave, Charlottesville, VA 22903
MLS# VACO2000212Listed by: BRIGHTMLS OFFICE - Open Sat, 12 to 2pmNew
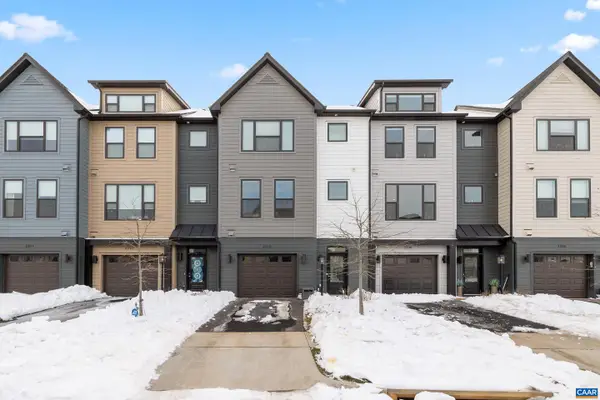 $550,000Active3 beds 4 baths2,262 sq. ft.
$550,000Active3 beds 4 baths2,262 sq. ft.2240 Fowler Cir, CHARLOTTESVILLE, VA 22901
MLS# 673108Listed by: STORY HOUSE REAL ESTATE - Open Sun, 12 to 2pmNew
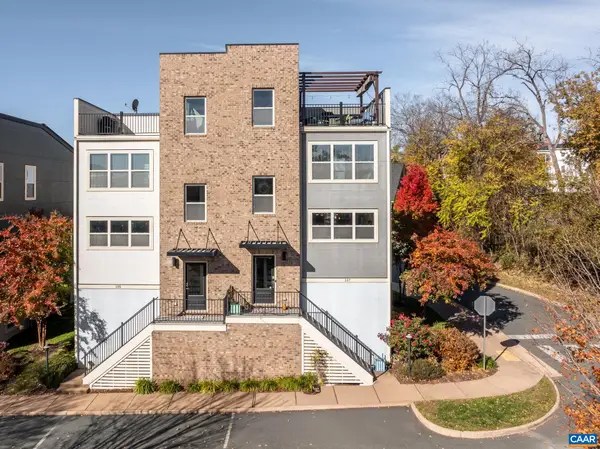 $699,000Active4 beds 4 baths2,820 sq. ft.
$699,000Active4 beds 4 baths2,820 sq. ft.137 Almere Ave, Charlottesville, VA 22902
MLS# 673101Listed by: HOWARD HANNA ROY WHEELER REALTY CO.- CHARLOTTESVILLE - Open Sun, 12 to 2pmNew
 $699,000Active4 beds 4 baths2,373 sq. ft.
$699,000Active4 beds 4 baths2,373 sq. ft.137 Almere Ave, CHARLOTTESVILLE, VA 22902
MLS# 673101Listed by: HOWARD HANNA ROY WHEELER REALTY - CHARLOTTESVILLE 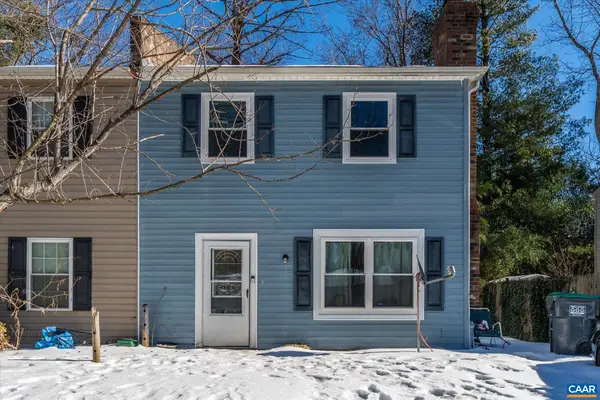 $200,000Pending3 beds 2 baths1,200 sq. ft.
$200,000Pending3 beds 2 baths1,200 sq. ft.802 Orangedale Ave, Charlottesville, VA 22903
MLS# 673086Listed by: FRANK HARDY SOTHEBY'S INTERNATIONAL REALTY- New
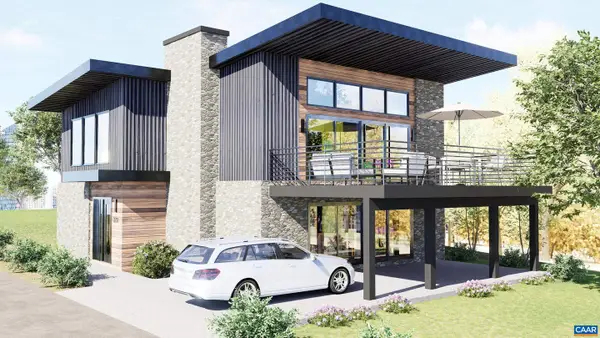 $1,299,000Active4 beds 4 baths2,642 sq. ft.
$1,299,000Active4 beds 4 baths2,642 sq. ft.320 B 11th St, CHARLOTTESVILLE, VA 22902
MLS# 673036Listed by: FRANK HARDY SOTHEBY'S INTERNATIONAL REALTY - New
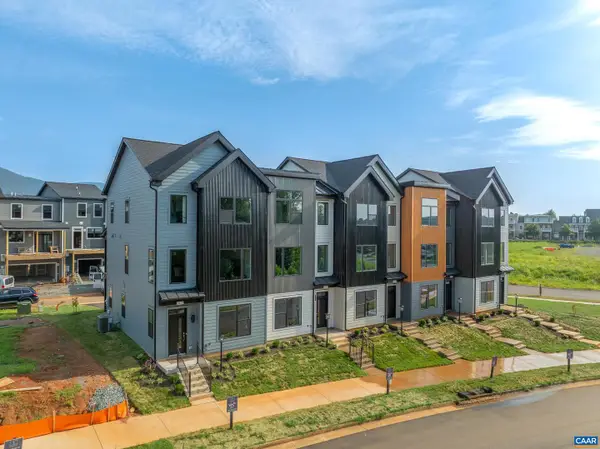 $399,900Active2 beds 3 baths1,571 sq. ft.
$399,900Active2 beds 3 baths1,571 sq. ft.19d Wardell Crest, CHARLOTTESVILLE, VA 22902
MLS# 672976Listed by: NEST REALTY GROUP - Coming Soon
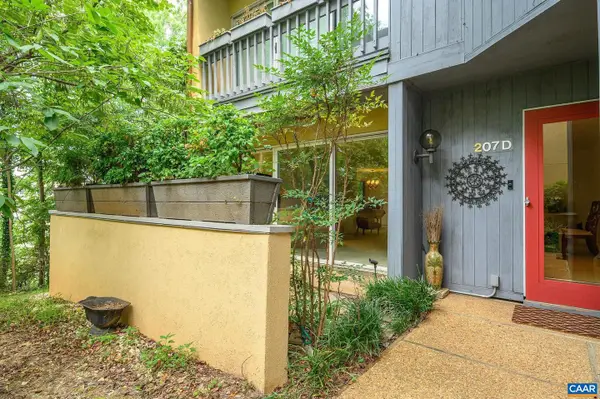 $420,000Coming Soon2 beds 1 baths
$420,000Coming Soon2 beds 1 baths207 Nw 2nd St #d, CHARLOTTESVILLE, VA 22902
MLS# 672977Listed by: LORING WOODRIFF REAL ESTATE ASSOCIATES

