100 Elkhorn Rd, Charlottesville, VA 22903
Local realty services provided by:Better Homes and Gardens Real Estate Murphy & Co.
100 Elkhorn Rd,Charlottesville, VA 22903
$565,000
- 3 Beds
- 3 Baths
- 2,194 sq. ft.
- Single family
- Pending
Listed by: whitney pace, tom pace
Office: long & foster - charlottesville
MLS#:668857
Source:BRIGHTMLS
Price summary
- Price:$565,000
- Price per sq. ft.:$161.98
About this home
Welcome to this charming renovated one-level brick ranch in Johnson Village. This home features abundance of natural light. Recently renovated kitchen that opens to the dining room. The kitchen features new stainless steel appliances, island and painted cabinets. This home features 3 bedrooms with spacious rooms and hardwood floors throughout the main level. The primary bedroom has an attached renovated bathroom with 3 large closets. The basement features a large family room with LVP floors, fireplace that opens to patio. There is an additional room with LVP floors and full bathroom. This is a great study or den space. The unfinished part of the basement provides great storage space and direct access to the attached garage. Enjoy outdoor entertaining on the patio with spacious corner lot. Conveniently located to Downtown and UVA. Fresh paint on the interior and exterior of the home. New roof installed 2024.,Painted Cabinets,Solid Surface Counter,Fireplace in Basement,Fireplace in Family Room
Contact an agent
Home facts
- Year built:1964
- Listing ID #:668857
- Added:67 day(s) ago
- Updated:November 26, 2025 at 01:08 PM
Rooms and interior
- Bedrooms:3
- Total bathrooms:3
- Full bathrooms:3
- Living area:2,194 sq. ft.
Heating and cooling
- Cooling:Central A/C
- Heating:Forced Air
Structure and exterior
- Roof:Composite
- Year built:1964
- Building area:2,194 sq. ft.
- Lot area:0.25 Acres
Schools
- High school:CHARLOTTESVILLE
- Middle school:WALKER & BUFORD
- Elementary school:JOHNSON
Utilities
- Water:Public
- Sewer:Public Sewer
Finances and disclosures
- Price:$565,000
- Price per sq. ft.:$161.98
- Tax amount:$4,893 (2025)
New listings near 100 Elkhorn Rd
- Coming Soon
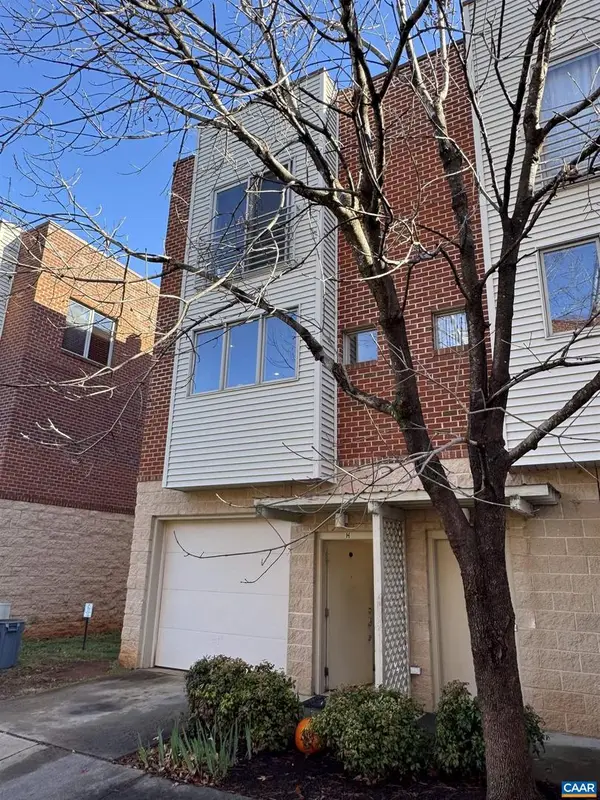 $340,000Coming Soon3 beds 2 baths
$340,000Coming Soon3 beds 2 baths1013 Linden Ave #h, CHARLOTTESVILLE, VA 22902
MLS# 671365Listed by: DOGWOOD REALTY GROUP LLC - New
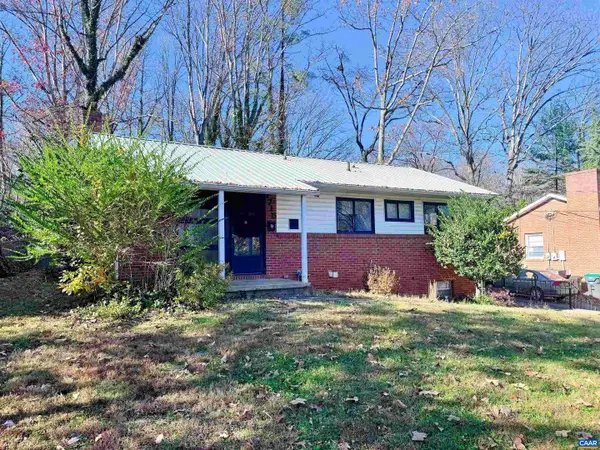 $450,000Active4 beds 2 baths1,866 sq. ft.
$450,000Active4 beds 2 baths1,866 sq. ft.1715 A & B Cherry Ave, CHARLOTTESVILLE, VA 22903
MLS# 671436Listed by: LORING WOODRIFF REAL ESTATE ASSOCIATES 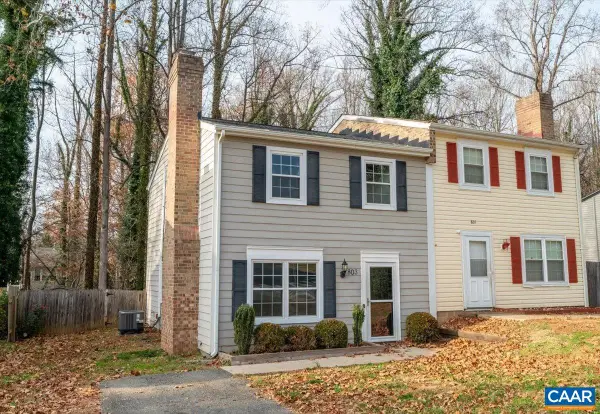 $294,900Pending3 beds 2 baths1,200 sq. ft.
$294,900Pending3 beds 2 baths1,200 sq. ft.803 Orangedale Ave, CHARLOTTESVILLE, VA 22903
MLS# 671398Listed by: KELLER WILLIAMS ALLIANCE - CHARLOTTESVILLE $294,900Pending3 beds 2 baths1,200 sq. ft.
$294,900Pending3 beds 2 baths1,200 sq. ft.803 Orangedale Ave, Charlottesville, VA 22903
MLS# 671398Listed by: KELLER WILLIAMS ALLIANCE - CHARLOTTESVILLE- New
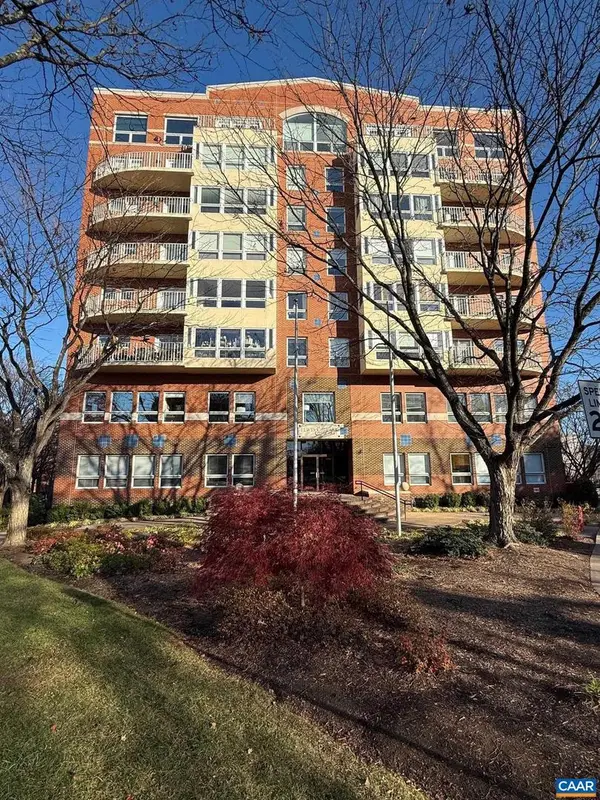 $759,900Active2 beds 3 baths1,525 sq. ft.
$759,900Active2 beds 3 baths1,525 sq. ft.250 West Main St #402, CHARLOTTESVILLE, VA 22902
MLS# 671395Listed by: TODAY'S REALTY CO, LLC 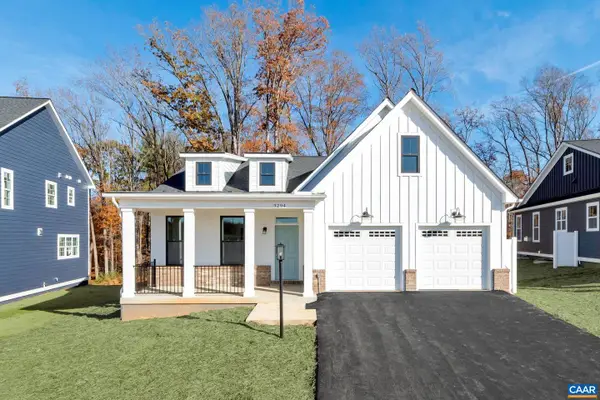 $882,550Pending4 beds 4 baths2,625 sq. ft.
$882,550Pending4 beds 4 baths2,625 sq. ft.27 Steep Rock Pl, CHARLOTTESVILLE, VA 22911
MLS# 671379Listed by: NEST REALTY GROUP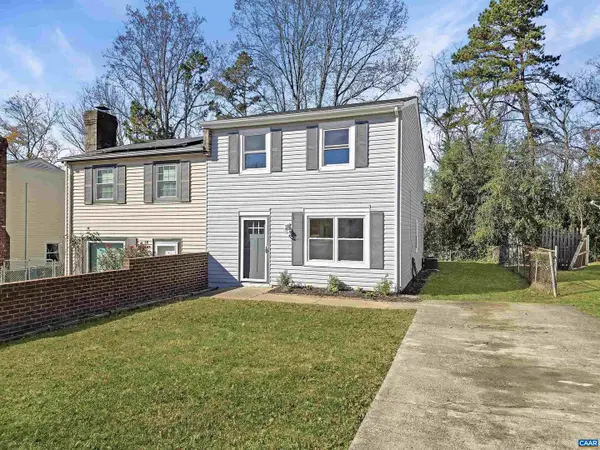 $289,900Pending3 beds 2 baths1,200 sq. ft.
$289,900Pending3 beds 2 baths1,200 sq. ft.809 Prospect Ave, CHARLOTTESVILLE, VA 22903
MLS# 671145Listed by: KELLER WILLIAMS ALLIANCE - CHARLOTTESVILLE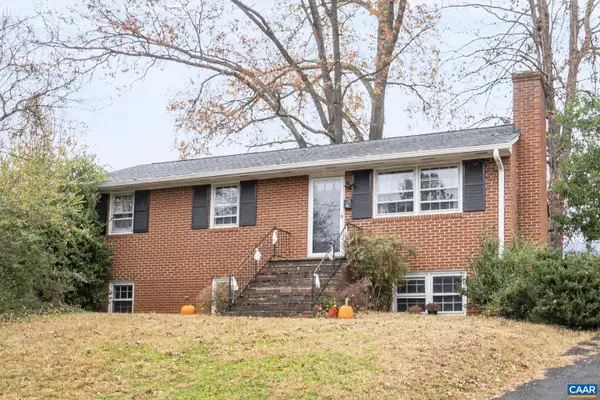 $485,000Pending5 beds 2 baths1,924 sq. ft.
$485,000Pending5 beds 2 baths1,924 sq. ft.116 Olinda Dr, CHARLOTTESVILLE, VA 22903
MLS# 671267Listed by: KELLER WILLIAMS ALLIANCE - CHARLOTTESVILLE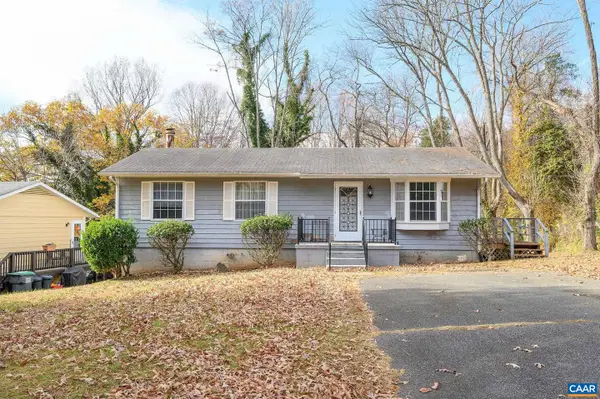 $298,000Pending4 beds 3 baths2,064 sq. ft.
$298,000Pending4 beds 3 baths2,064 sq. ft.202 Hartmans Mill Rd, CHARLOTTESVILLE, VA 22902
MLS# 671262Listed by: NEST REALTY GROUP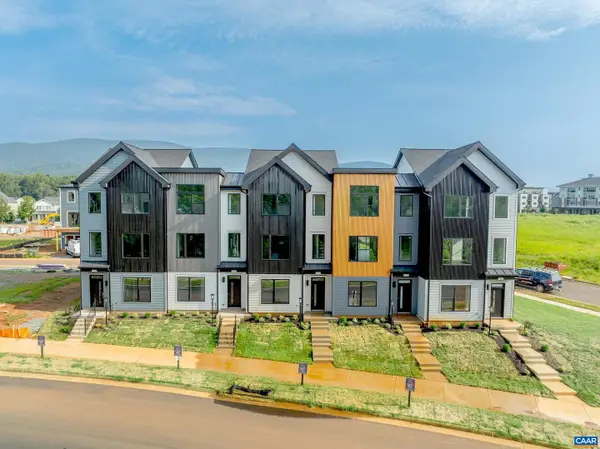 $507,550Pending3 beds 4 baths1,854 sq. ft.
$507,550Pending3 beds 4 baths1,854 sq. ft.19a Wardell Crest, CHARLOTTESVILLE, VA 22902
MLS# 671225Listed by: NEST REALTY GROUP
