1007 Saint Clair Ave, Charlottesville, VA 22901
Local realty services provided by:Better Homes and Gardens Real Estate Premier
1007 Saint Clair Ave,Charlottesville, VA 22901
$799,000
- 3 Beds
- 2 Baths
- 1,479 sq. ft.
- Single family
- Pending
Listed by: erin w hall
Office: nest realty group
MLS#:671033
Source:BRIGHTMLS
Price summary
- Price:$799,000
- Price per sq. ft.:$322.44
About this home
First time on the market and truly one of the kind! Situated on a 0.37 acre lot in Charlottesville's highly coveted Locust Grove neighborhood plus a 0.14 acre vacant lot that adjoins. This solid 3 bed/2 bath brick home has the ability to become so much more than what exists today. Some of the property's top features include : a wood burning fireplace in the living room, cedar lined closets, pristine Oak hardwood under existing carpet (protected all these years), newer vinyl windows, an oversized cinder block shed/workshop and exceptional views of Pantops Mountain from the backyard. The floorplan lends itself to finishing the basement level as more living space and another bedroom, or converting to an efficiency with its own entrance. The next owner is already half way there with the second full bath in place! The vacant lot could continue to be an oversized yard, serve as the spot for a garage with carriage house or another home - all sorts of possibilities! The Locust Grove neighborhood is minutes away from downtown Charlottesville, the Rivanna Trail, grocery shopping, restaurants, Sentara Martha Jefferson hospital and UVA medical center to name a few. This unique opportunity won't last, quick closing possible.,Wood Cabinets,Fireplace in Living Room
Contact an agent
Home facts
- Year built:1960
- Listing ID #:671033
- Added:41 day(s) ago
- Updated:December 25, 2025 at 08:30 AM
Rooms and interior
- Bedrooms:3
- Total bathrooms:2
- Full bathrooms:2
- Living area:1,479 sq. ft.
Heating and cooling
- Cooling:Central A/C
- Heating:Central, Forced Air, Natural Gas, Natural Gas Available
Structure and exterior
- Roof:Composite
- Year built:1960
- Building area:1,479 sq. ft.
- Lot area:0.51 Acres
Schools
- High school:CHARLOTTESVILLE
- Middle school:WALKER & BUFORD
- Elementary school:BURNLEY-MORAN
Utilities
- Water:Public
- Sewer:Public Sewer
Finances and disclosures
- Price:$799,000
- Price per sq. ft.:$322.44
- Tax amount:$6,135 (2025)
New listings near 1007 Saint Clair Ave
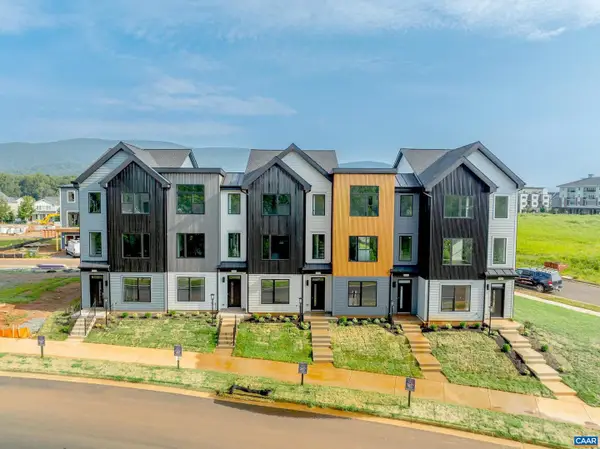 $500,450Pending4 beds 4 baths1,926 sq. ft.
$500,450Pending4 beds 4 baths1,926 sq. ft.19f Wardell Crest, CHARLOTTESVILLE, VA 22902
MLS# 672007Listed by: NEST REALTY GROUP $500,450Pending4 beds 4 baths2,381 sq. ft.
$500,450Pending4 beds 4 baths2,381 sq. ft.19F Wardell Crest, Charlottesville, VA 22902
MLS# 672007Listed by: NEST REALTY GROUP- New
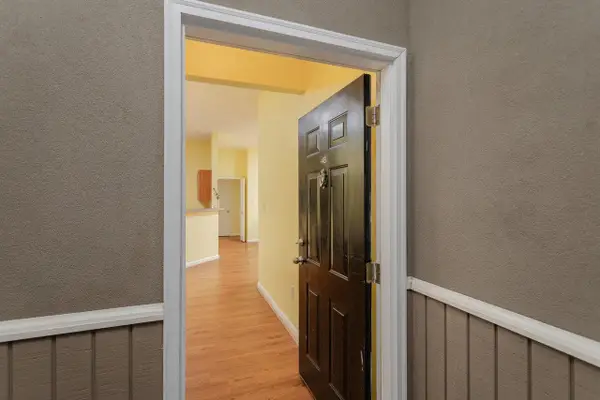 $415,000Active2 beds 2 baths1,161 sq. ft.
$415,000Active2 beds 2 baths1,161 sq. ft.775 Walker Sq, Charlottesville, VA 22903
MLS# 671973Listed by: BLUE RIDGE FINE PROPERTIES BY SHANNON HARRINGTON - Open Fri, 1 to 4pm
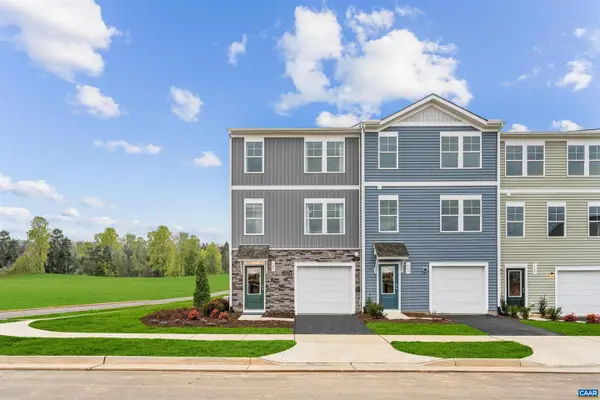 $311,990Active3 beds 4 baths1,866 sq. ft.
$311,990Active3 beds 4 baths1,866 sq. ft.110 Saxon St, CHARLOTTESVILLE, VA 22902
MLS# 669775Listed by: SM BROKERAGE, LLC - Open Fri, 1 to 4pm
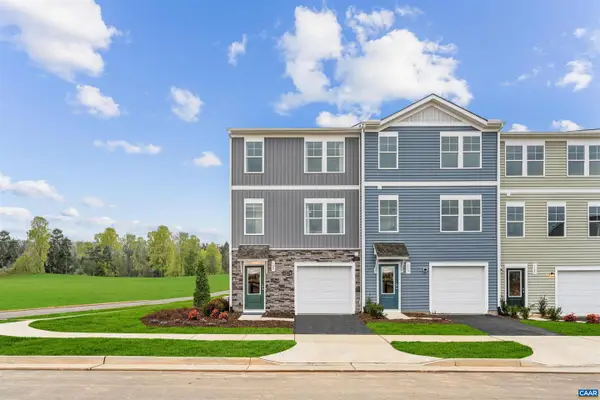 $312,000Pending3 beds 3 baths1,800 sq. ft.
$312,000Pending3 beds 3 baths1,800 sq. ft.114 Saxon St, CHARLOTTESVILLE, VA 22902
MLS# 670999Listed by: SM BROKERAGE, LLC - Open Fri, 1 to 4pm
 $311,990Active3 beds 4 baths2,172 sq. ft.
$311,990Active3 beds 4 baths2,172 sq. ft.110 Saxon St, Charlottesville, VA 22902
MLS# 669775Listed by: SM BROKERAGE, LLC - Open Fri, 1 to 4pm
 $312,000Pending3 beds 3 baths2,106 sq. ft.
$312,000Pending3 beds 3 baths2,106 sq. ft.114 Saxon St, Charlottesville, VA 22902
MLS# 670999Listed by: SM BROKERAGE, LLC - New
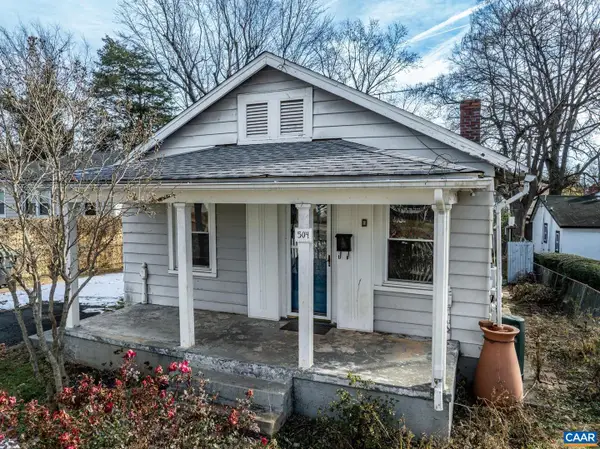 $399,000Active3 beds 2 baths1,274 sq. ft.
$399,000Active3 beds 2 baths1,274 sq. ft.504 Nw 12th St, CHARLOTTESVILLE, VA 22903
MLS# 671939Listed by: REAL BROKER, LLC 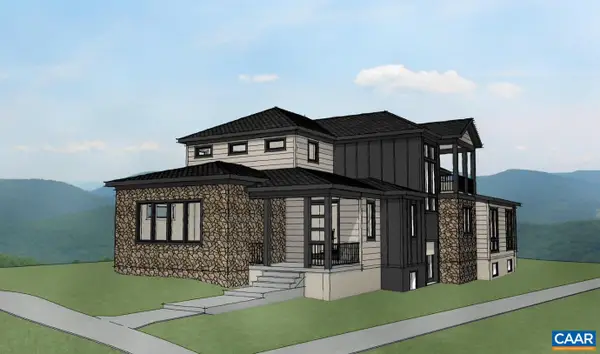 $1,407,000Pending3 beds 4 baths4,011 sq. ft.
$1,407,000Pending3 beds 4 baths4,011 sq. ft.675 Lochlyn Hill Dr, CHARLOTTESVILLE, VA 22901
MLS# 671926Listed by: LONG & FOSTER - CHARLOTTESVILLE WEST $1,407,000Pending3 beds 4 baths5,459 sq. ft.
$1,407,000Pending3 beds 4 baths5,459 sq. ft.675 Lochlyn Hill Dr, Charlottesville, VA 22901
MLS# 671926Listed by: LONG & FOSTER - CHARLOTTESVILLE WEST
