1012 Locust Ave, CHARLOTTESVILLE, VA 22901
Local realty services provided by:Better Homes and Gardens Real Estate Murphy & Co.
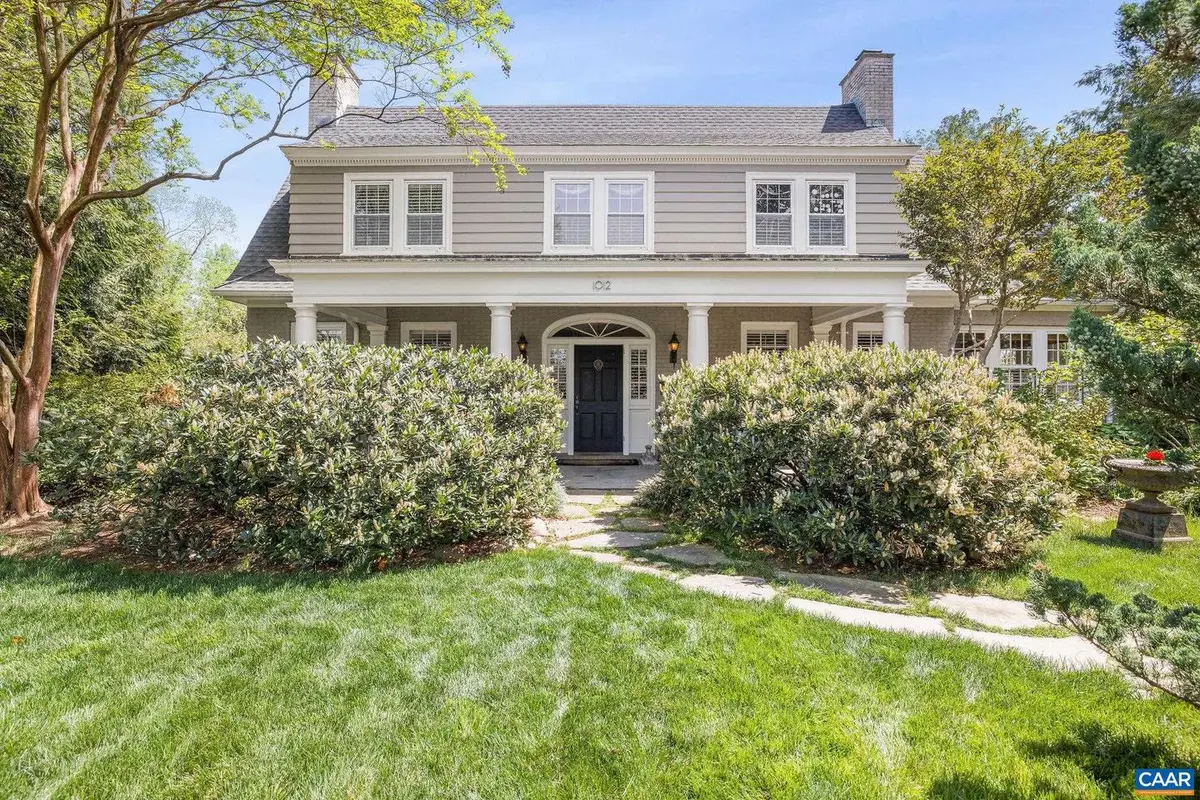
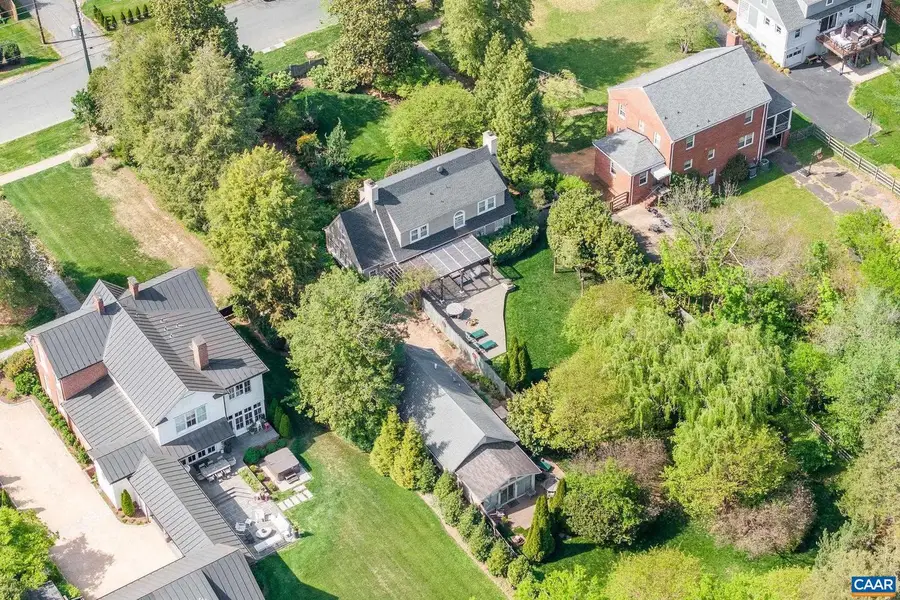
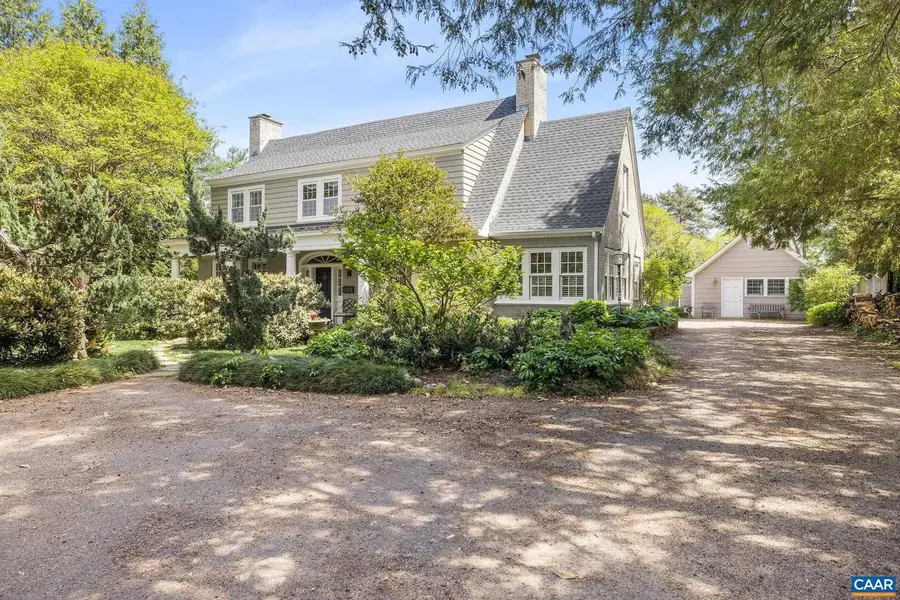
1012 Locust Ave,CHARLOTTESVILLE, VA 22901
$1,395,000
- 4 Beds
- 4 Baths
- 2,202 sq. ft.
- Single family
- Active
Listed by:tommy brannock
Office:loring woodriff real estate associates
MLS#:663633
Source:BRIGHTMLS
Price summary
- Price:$1,395,000
- Price per sq. ft.:$333.41
About this home
NEW PRICE! Extraordinary Opportunity Downtown! Nestled on one of Charlottesville?s most sought-after streets, this enchanting 1930s home with Guest Cottage blends timeless character with thoughtful updates. Walkable in 20 minutes to the vibrant energy of Downtown. Framed by mature landscaping which offers rare front-yard privacy, the home opens with a wide covered porch that hints of the warmth and charm within. The gracious central foyer welcomes you with a sense of quiet elegance. The main level flows effortlessly through a sunlit LR with fireplace, a formal dining room perfect for gatherings, a cozy den and an efficient galley-style kitchen with eat-in nook and adjoining mudroom/pantry. Upstairs, you?ll find three bedrooms and two full baths, each echoing the home?s understated sophistication. Step outside and discover a hidden world: the rear terrace unfolds to a breathtaking lush, layered, and private backyard. Hidden behind the primary home, the beautifully appointed Guest Cottage offers vaulted ceilings, 2 living areas, full kitchen, zero entry bath and Laundry. Whether used as an income-producing rental, in-law suite, or home office - the Cottage is a unique and incredibly valuable asset. Architectural renderings available,Wood Cabinets,Fireplace in Living Room
Contact an agent
Home facts
- Year built:1932
- Listing Id #:663633
- Added:112 day(s) ago
- Updated:August 15, 2025 at 05:30 AM
Rooms and interior
- Bedrooms:4
- Total bathrooms:4
- Full bathrooms:3
- Half bathrooms:1
- Living area:2,202 sq. ft.
Heating and cooling
- Cooling:Central A/C, Heat Pump(s), Programmable Thermostat
- Heating:Heat Pump(s), Hot Water, Natural Gas
Structure and exterior
- Roof:Architectural Shingle
- Year built:1932
- Building area:2,202 sq. ft.
- Lot area:0.68 Acres
Schools
- High school:CHARLOTTESVILLE
- Middle school:WALKER & BUFORD
- Elementary school:BURNLEY-MORAN
Utilities
- Water:Public
- Sewer:Public Sewer
Finances and disclosures
- Price:$1,395,000
- Price per sq. ft.:$333.41
- Tax amount:$12,941 (2025)
New listings near 1012 Locust Ave
- New
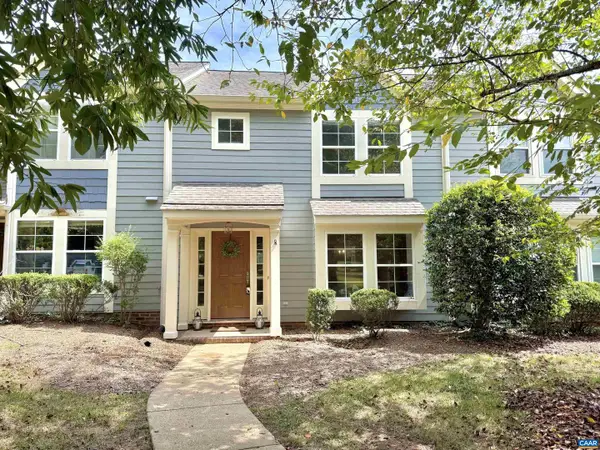 $364,000Active3 beds 3 baths1,600 sq. ft.
$364,000Active3 beds 3 baths1,600 sq. ft.3265 Gateway Cir, CHARLOTTESVILLE, VA 22911
MLS# 667901Listed by: KELLER WILLIAMS ALLIANCE - CHARLOTTESVILLE - New
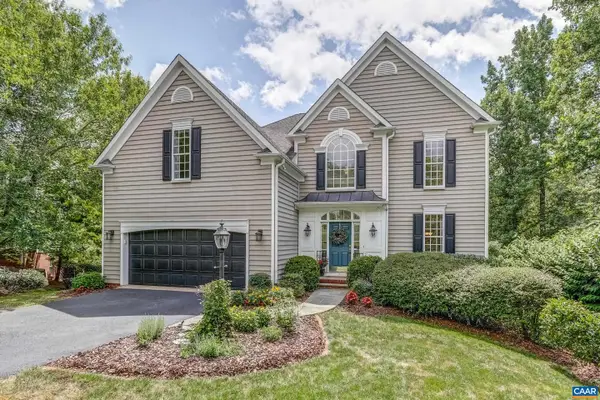 $739,000Active5 beds 4 baths2,772 sq. ft.
$739,000Active5 beds 4 baths2,772 sq. ft.1736 Mattox Ct, CHARLOTTESVILLE, VA 22903
MLS# 667859Listed by: LONG & FOSTER - CHARLOTTESVILLE - New
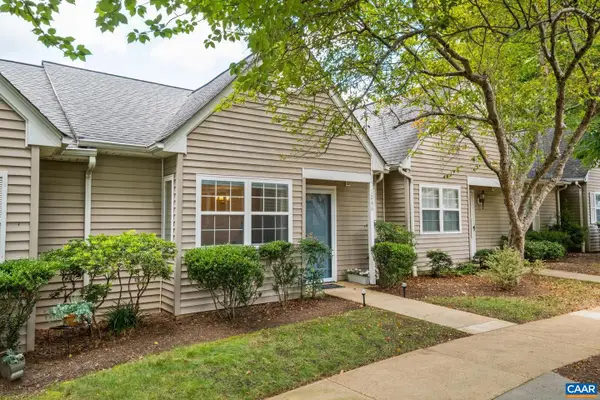 $272,200Active1 beds 1 baths802 sq. ft.
$272,200Active1 beds 1 baths802 sq. ft.1246 Gazebo Ct, CHARLOTTESVILLE, VA 22901
MLS# 667951Listed by: AVENUE REALTY, LLC - New
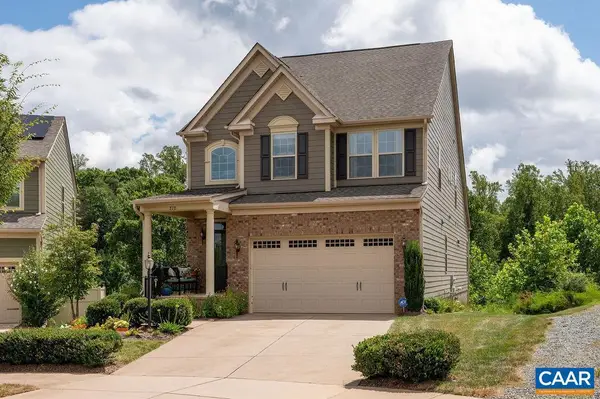 $799,500Active4 beds 4 baths3,417 sq. ft.
$799,500Active4 beds 4 baths3,417 sq. ft.710 Boulder Hill Ln, CHARLOTTESVILLE, VA 22911
MLS# 667952Listed by: LONG & FOSTER - GLENMORE - New
 $272,200Active1 beds 1 baths802 sq. ft.
$272,200Active1 beds 1 baths802 sq. ft.Address Withheld By Seller, Charlottesville, VA 22901
MLS# 667951Listed by: AVENUE REALTY, LLC - New
 $799,500Active4 beds 4 baths4,080 sq. ft.
$799,500Active4 beds 4 baths4,080 sq. ft.Address Withheld By Seller, Charlottesville, VA 22911
MLS# 667952Listed by: LONG & FOSTER - GLENMORE - New
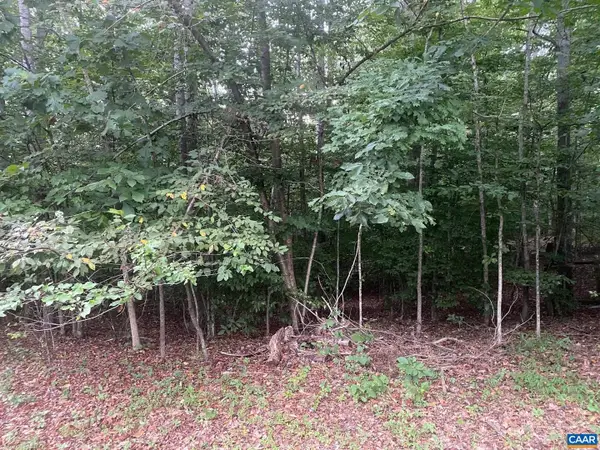 $93,700Active2.01 Acres
$93,700Active2.01 AcresArlanda Ln, CHARLOTTESVILLE, VA 22911
MLS# 667939Listed by: RE/MAX REALTY SPECIALISTS-CHARLOTTESVILLE - New
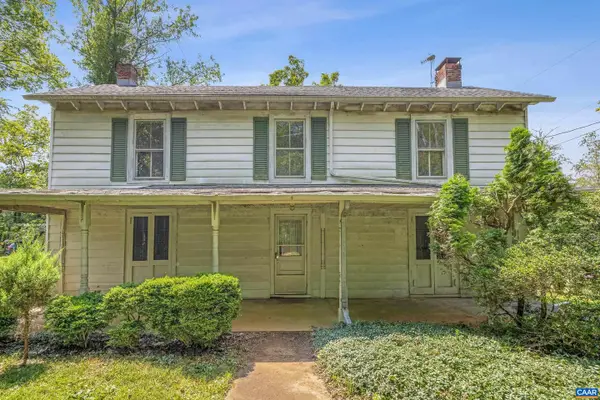 $285,000Active3 beds 2 baths1,939 sq. ft.
$285,000Active3 beds 2 baths1,939 sq. ft.2370 Proffit Rd, CHARLOTTESVILLE, VA 22911
MLS# 667824Listed by: STORY HOUSE REAL ESTATE - New
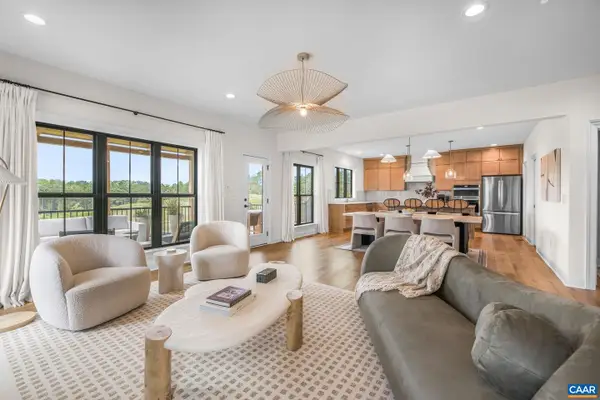 $1,075,000Active5 beds 6 baths3,676 sq. ft.
$1,075,000Active5 beds 6 baths3,676 sq. ft.3706 Thicket Run Pl, CHARLOTTESVILLE, VA 22911
MLS# 667933Listed by: LORING WOODRIFF REAL ESTATE ASSOCIATES - New
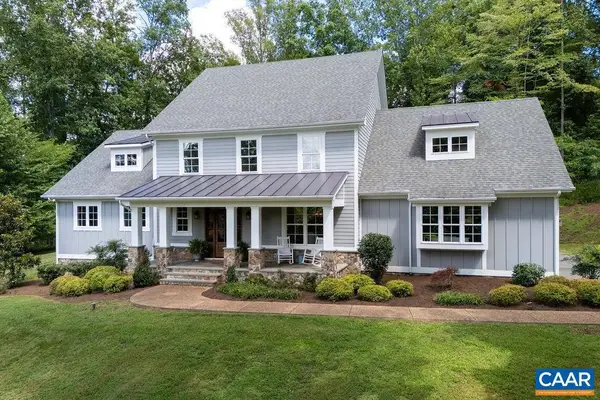 $1,295,000Active4 beds 4 baths3,639 sq. ft.
$1,295,000Active4 beds 4 baths3,639 sq. ft.864 Retriever Run, CHARLOTTESVILLE, VA 22903
MLS# 667934Listed by: NEST REALTY GROUP
