102 Powhatan Cir, CHARLOTTESVILLE, VA 22901
Local realty services provided by:Better Homes and Gardens Real Estate Capital Area
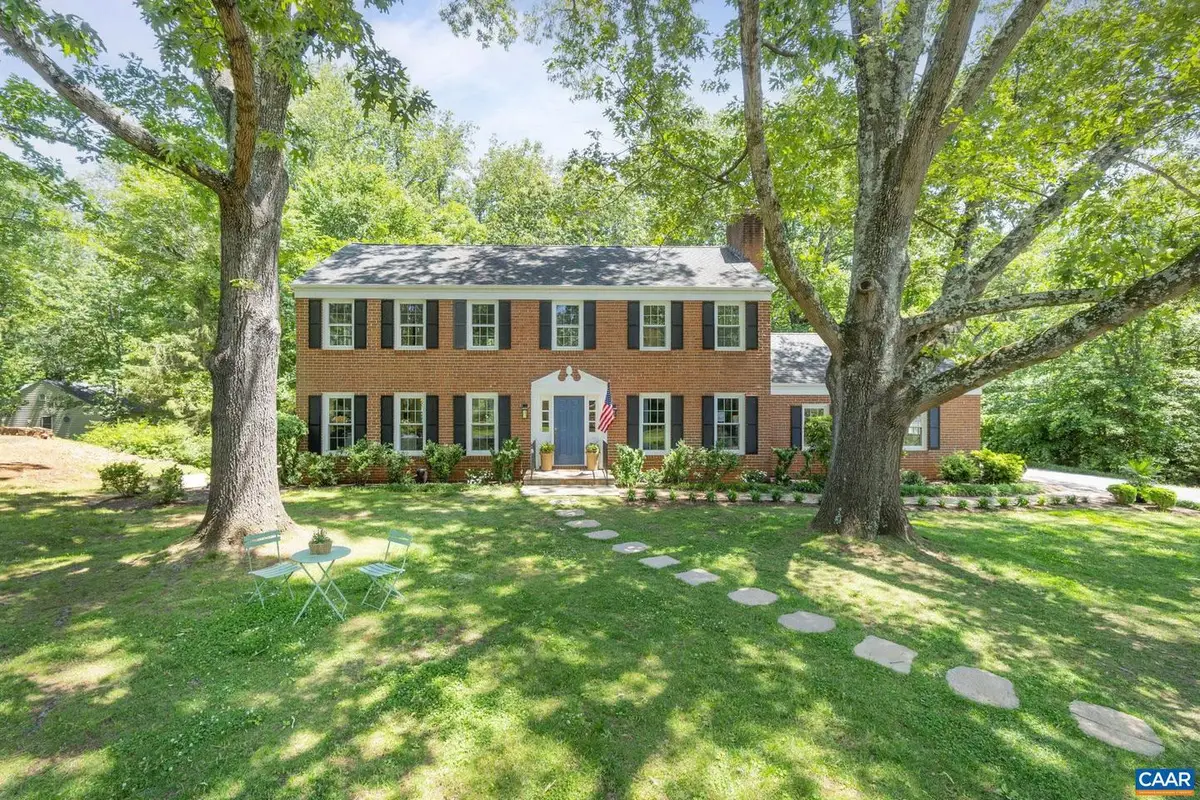
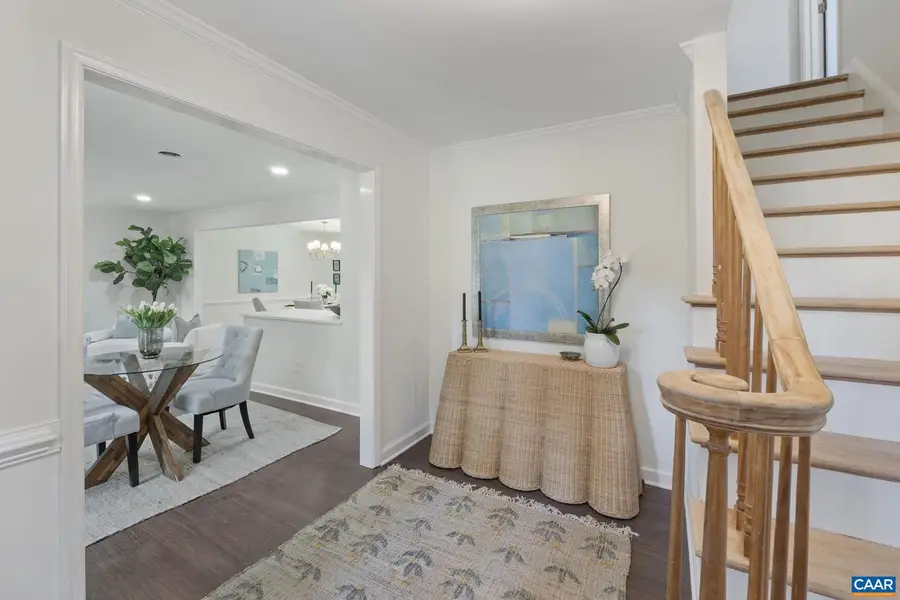
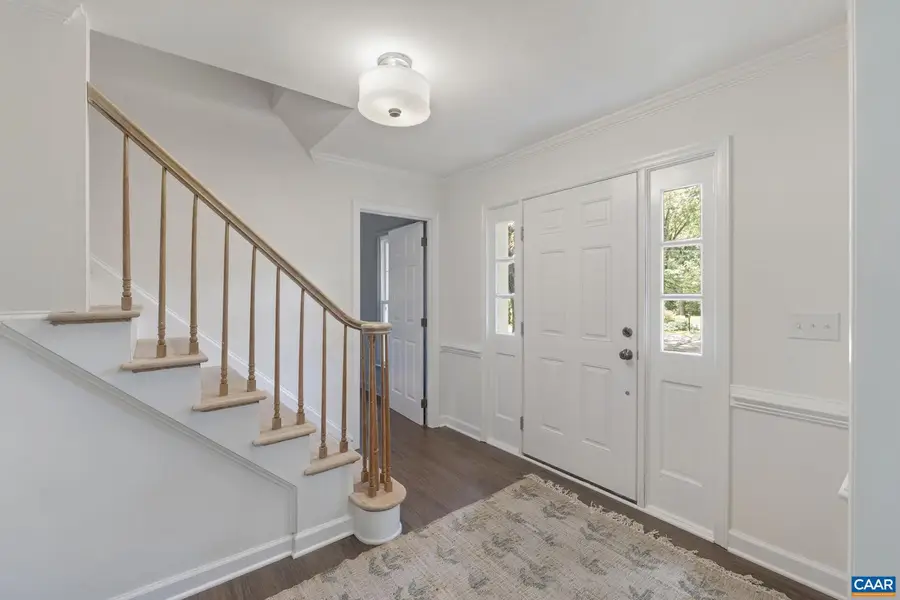
102 Powhatan Cir,CHARLOTTESVILLE, VA 22901
$1,050,000
- 4 Beds
- 4 Baths
- 3,645 sq. ft.
- Single family
- Pending
Listed by:voe montgomery
Office:nest realty group
MLS#:664830
Source:BRIGHTMLS
Price summary
- Price:$1,050,000
- Price per sq. ft.:$256.98
About this home
Nestled on 1.2 acres and surrounded by beautifully mature trees, this stately brick home provides a private country setting on a quiet cul de sac in the conveniently located Carrsbrook neighborhood. Comprehensively renovated, 102 Powhattan Circle offers an open floor plan full of natural light, perfect for family gatherings and entertaining. The spacious first floor includes a charming den with a wood burning fireplace and gas insert, a bright living room flowing seamlessly into the dining area and a brand new kitchen featuring quartz countertops, all new appliances and custom cabinetry. The kitchen leads to both a large screened porch overlooking the private, level backyard as well as a half bath, laundry room and two car garage access.The second floor offers four well appointed, light filled bedrooms including a primary suite with walk-in closet as well as a completely renovated full bath. The fully renovated terrace level provides an incredible amount of additional living area in the two large rooms, a spacious full bath, wood burning fireplace, ample storage and backyard access.Just five minutes from UVA and Charlottesville?s historic Downtown Mall and a stone's throw to shopping, schools, DIA and NGIC.,Painted Cabinets,Quartz Counter,White Cabinets,Fireplace in Basement,Fireplace in Den
Contact an agent
Home facts
- Year built:1970
- Listing Id #:664830
- Added:84 day(s) ago
- Updated:August 15, 2025 at 07:30 AM
Rooms and interior
- Bedrooms:4
- Total bathrooms:4
- Full bathrooms:3
- Half bathrooms:1
- Living area:3,645 sq. ft.
Heating and cooling
- Cooling:Central A/C, Heat Pump(s)
- Heating:Central, Heat Pump(s), Natural Gas, Steam
Structure and exterior
- Roof:Architectural Shingle
- Year built:1970
- Building area:3,645 sq. ft.
- Lot area:1.24 Acres
Schools
- High school:ALBEMARLE
- Elementary school:WOODBROOK
Utilities
- Water:Public
- Sewer:Septic Exists
Finances and disclosures
- Price:$1,050,000
- Price per sq. ft.:$256.98
- Tax amount:$4,780 (2025)
New listings near 102 Powhatan Cir
- New
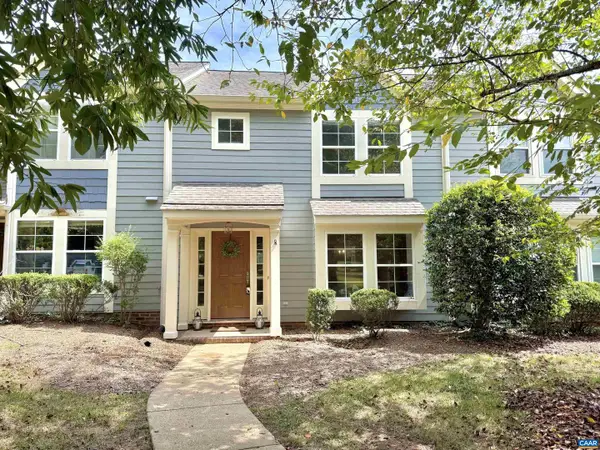 $364,000Active3 beds 3 baths1,600 sq. ft.
$364,000Active3 beds 3 baths1,600 sq. ft.3265 Gateway Cir, CHARLOTTESVILLE, VA 22911
MLS# 667901Listed by: KELLER WILLIAMS ALLIANCE - CHARLOTTESVILLE - New
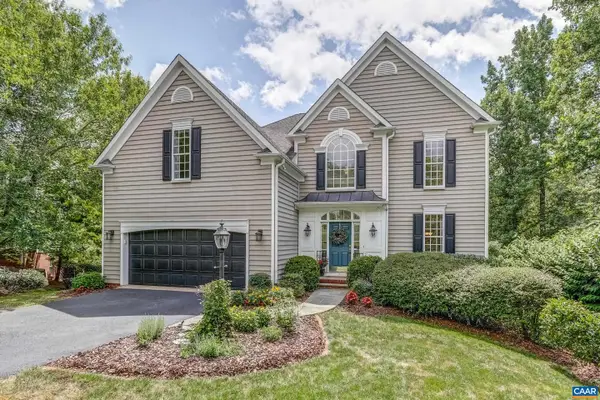 $739,000Active5 beds 4 baths2,772 sq. ft.
$739,000Active5 beds 4 baths2,772 sq. ft.1736 Mattox Ct, CHARLOTTESVILLE, VA 22903
MLS# 667859Listed by: LONG & FOSTER - CHARLOTTESVILLE - New
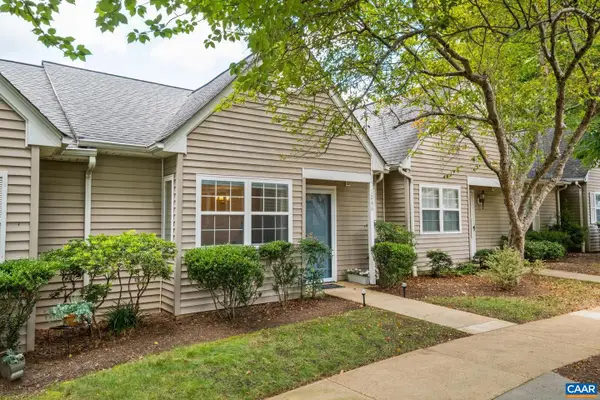 $272,200Active1 beds 1 baths802 sq. ft.
$272,200Active1 beds 1 baths802 sq. ft.1246 Gazebo Ct, CHARLOTTESVILLE, VA 22901
MLS# 667951Listed by: AVENUE REALTY, LLC - New
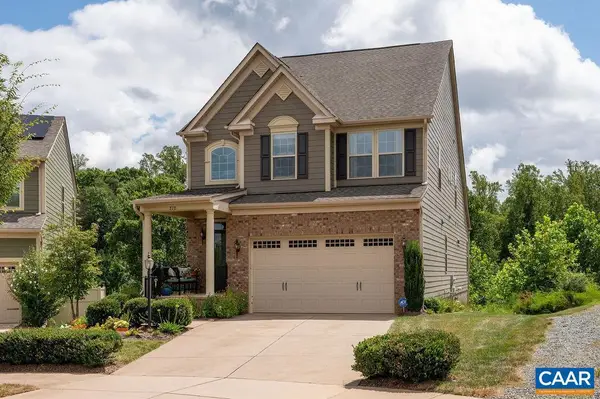 $799,500Active4 beds 4 baths3,417 sq. ft.
$799,500Active4 beds 4 baths3,417 sq. ft.710 Boulder Hill Ln, CHARLOTTESVILLE, VA 22911
MLS# 667952Listed by: LONG & FOSTER - GLENMORE - New
 $272,200Active1 beds 1 baths802 sq. ft.
$272,200Active1 beds 1 baths802 sq. ft.Address Withheld By Seller, Charlottesville, VA 22901
MLS# 667951Listed by: AVENUE REALTY, LLC - New
 $799,500Active4 beds 4 baths4,080 sq. ft.
$799,500Active4 beds 4 baths4,080 sq. ft.Address Withheld By Seller, Charlottesville, VA 22911
MLS# 667952Listed by: LONG & FOSTER - GLENMORE - New
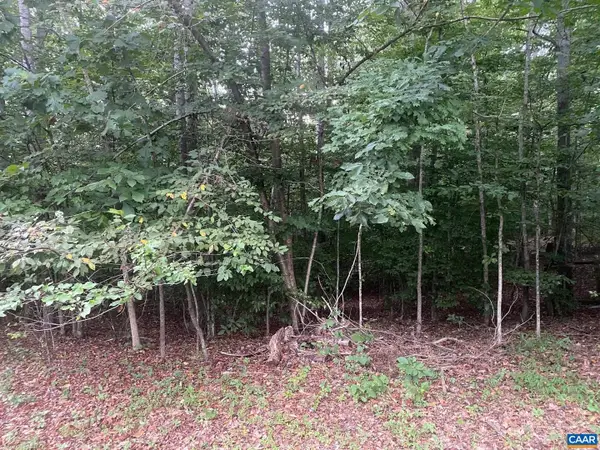 $93,700Active2.01 Acres
$93,700Active2.01 AcresArlanda Ln, CHARLOTTESVILLE, VA 22911
MLS# 667939Listed by: RE/MAX REALTY SPECIALISTS-CHARLOTTESVILLE - New
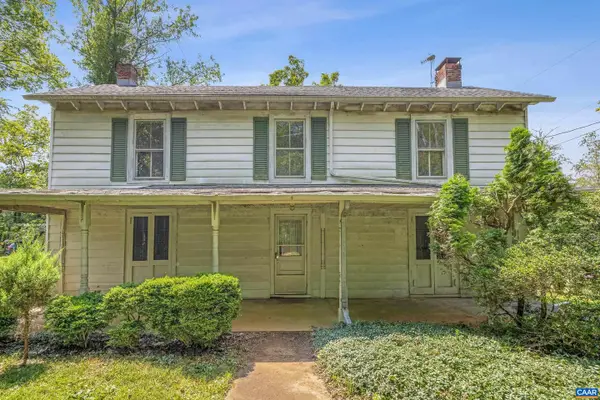 $285,000Active3 beds 2 baths1,939 sq. ft.
$285,000Active3 beds 2 baths1,939 sq. ft.2370 Proffit Rd, CHARLOTTESVILLE, VA 22911
MLS# 667824Listed by: STORY HOUSE REAL ESTATE - New
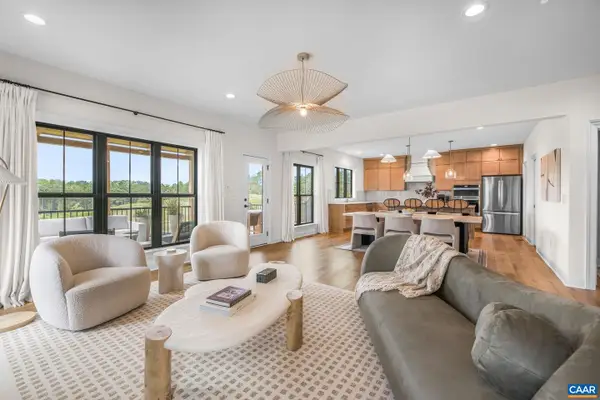 $1,075,000Active5 beds 6 baths3,676 sq. ft.
$1,075,000Active5 beds 6 baths3,676 sq. ft.3706 Thicket Run Pl, CHARLOTTESVILLE, VA 22911
MLS# 667933Listed by: LORING WOODRIFF REAL ESTATE ASSOCIATES - New
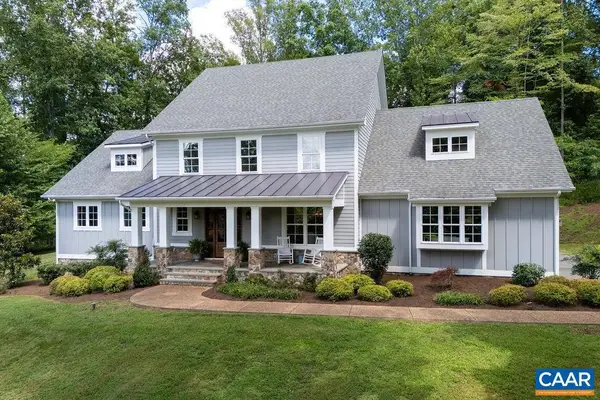 $1,295,000Active4 beds 4 baths3,639 sq. ft.
$1,295,000Active4 beds 4 baths3,639 sq. ft.864 Retriever Run, CHARLOTTESVILLE, VA 22903
MLS# 667934Listed by: NEST REALTY GROUP
