1021 Glendale Rd, CHARLOTTESVILLE, VA 22901
Local realty services provided by:Better Homes and Gardens Real Estate GSA Realty

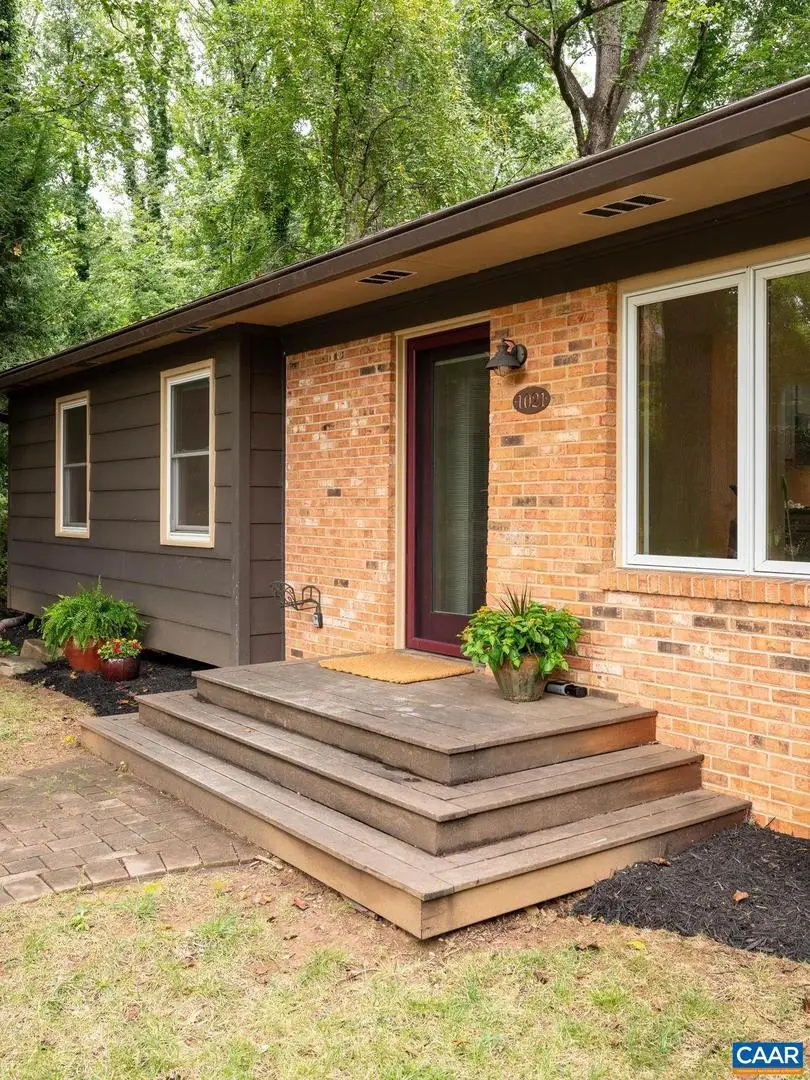

Listed by:lori meistrell
Office:nest realty group
MLS#:668080
Source:BRIGHTMLS
Price summary
- Price:$525,000
- Price per sq. ft.:$255.35
About this home
This move-in ready gem perfectly balances city convenience with natural tranquility, backing to a wooded area with access to the scenic Rivanna Trail. The beautifully updated interior offers 1 level living with recently renovated kitchen and baths. Just 2 miles from Downtown Charlottesville this conveniently located property sits on a quiet cul-de-sac with no through traffic. Updates include new heat pump '24, basement flooring '25, washer/dryer '22, Kitchen cabinets & backsplash '21, refrigerator & dishwasher '20, bathroom renovations '19, refinished hardwoods '19. Finished walk-out basement offers 4th bedroom, 3rd full bath, family/rec room, home office and ample storage. Wonderfully private screen porch provides a comfortable, protected space to enjoy the outdoors. 2 sheds for additional storage. Roof and windows were replaced by previous owner. Great opportunity at this price in the City made even better with the recent interest rate improvements!,Granite Counter,Fireplace in Living Room
Contact an agent
Home facts
- Year built:1966
- Listing Id #:668080
- Added:1 day(s) ago
- Updated:August 22, 2025 at 04:35 AM
Rooms and interior
- Bedrooms:4
- Total bathrooms:3
- Full bathrooms:3
- Living area:2,056 sq. ft.
Heating and cooling
- Cooling:Heat Pump(s)
- Heating:Heat Pump(s), Radiant
Structure and exterior
- Roof:Architectural Shingle
- Year built:1966
- Building area:2,056 sq. ft.
- Lot area:0.61 Acres
Schools
- High school:CHARLOTTESVILLE
- Middle school:WALKER & BUFORD
- Elementary school:BURNLEY-MORAN
Utilities
- Water:Public
- Sewer:Public Sewer
Finances and disclosures
- Price:$525,000
- Price per sq. ft.:$255.35
- Tax amount:$4,746 (2025)
New listings near 1021 Glendale Rd
- New
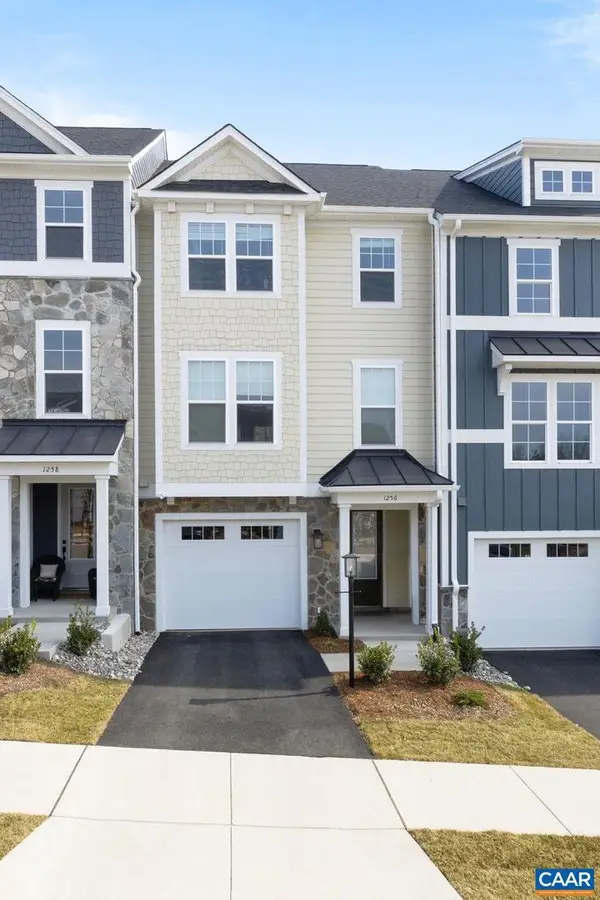 $466,904Active4 beds 4 baths2,338 sq. ft.
$466,904Active4 beds 4 baths2,338 sq. ft.4 Talen Ln, CHARLOTTESVILLE, VA 22911
MLS# 668188Listed by: NEST REALTY GROUP - New
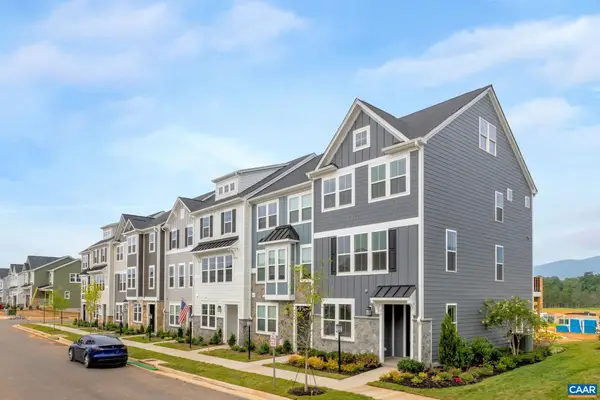 $616,588Active3 beds 4 baths2,581 sq. ft.
$616,588Active3 beds 4 baths2,581 sq. ft.3617 Hilah Ln, Charlottesville, VA 22901
MLS# 668186Listed by: NEST REALTY GROUP - New
 $466,904Active4 beds 4 baths2,621 sq. ft.
$466,904Active4 beds 4 baths2,621 sq. ft.4 Talen Ln, Charlottesville, VA 22911
MLS# 668188Listed by: NEST REALTY GROUP - New
 $616,588Active3 beds 4 baths2,130 sq. ft.
$616,588Active3 beds 4 baths2,130 sq. ft.3617 Hilah Ln, CHARLOTTESVILLE, VA 22901
MLS# 668186Listed by: NEST REALTY GROUP - New
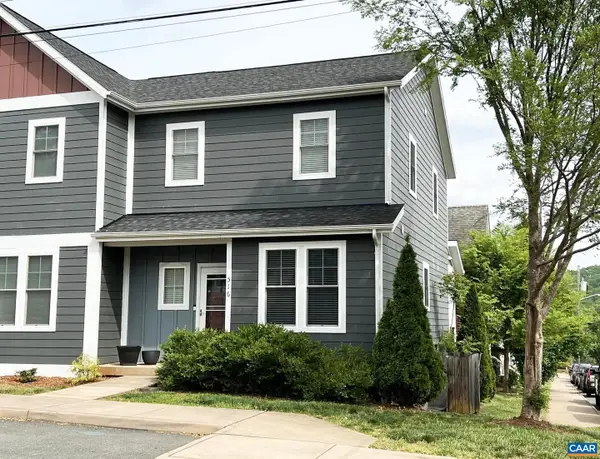 $425,000Active3 beds 3 baths1,508 sq. ft.
$425,000Active3 beds 3 baths1,508 sq. ft.516 Rives St, CHARLOTTESVILLE, VA 22902
MLS# 668182Listed by: FOUR CORNERS REAL ESTATE SOLUTIONS, LLC - New
 $425,000Active3 beds 3 baths1,508 sq. ft.
$425,000Active3 beds 3 baths1,508 sq. ft.516 Rives St, Charlottesville, VA 22902
MLS# 668182Listed by: FOUR CORNERS REAL ESTATE SOLUTIONS, LLC - Open Sun, 12 to 2pmNew
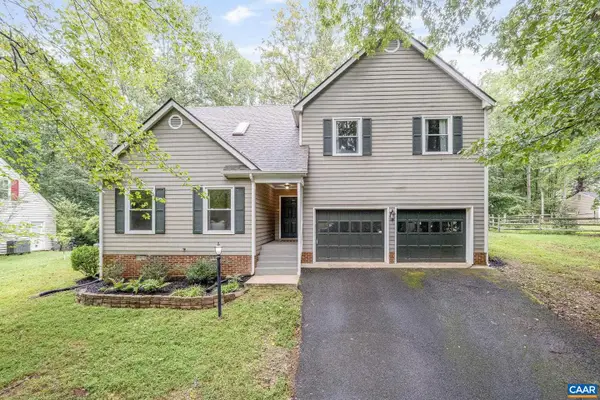 $560,000Active3 beds 3 baths1,977 sq. ft.
$560,000Active3 beds 3 baths1,977 sq. ft.1864 Amberfield Dr, CHARLOTTESVILLE, VA 22911
MLS# 668179Listed by: AVENUE REALTY, LLC - New
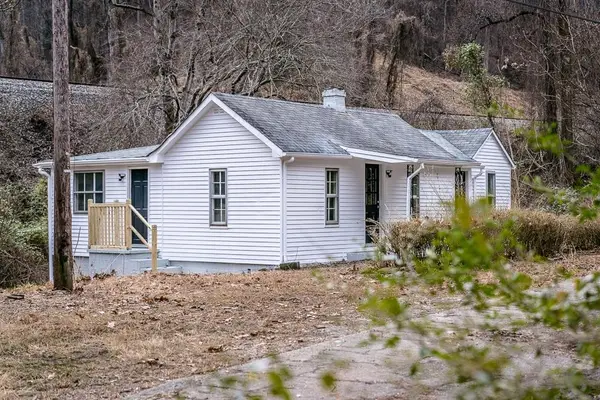 $200,000Active3 beds 1 baths1,442 sq. ft.
$200,000Active3 beds 1 baths1,442 sq. ft.1121 Monacan Trail Rd, Charlottesville, VA 22903
MLS# 668170Listed by: WEICHERT REALTORS NANCY BEAHM REAL ESTATE - New
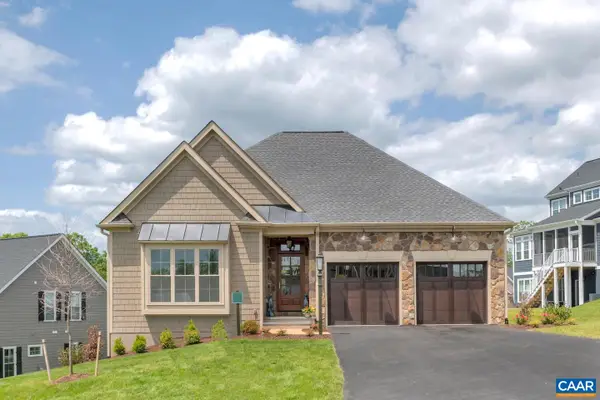 $949,900Active3 beds 2 baths1,825 sq. ft.
$949,900Active3 beds 2 baths1,825 sq. ft.3436 Odom Ct, CHARLOTTESVILLE, VA 22901
MLS# 668169Listed by: DOGWOOD REALTY GROUP LLC
