104 Haven Ct E, Charlottesville, VA 22911
Local realty services provided by:Better Homes and Gardens Real Estate Pathways
104 Haven Ct E,Charlottesville, VA 22911
$989,000
- 4 Beds
- 4 Baths
- 3,382 sq. ft.
- Single family
- Active
Listed by: mary krumbein
Office: coldwell banker avenues
MLS#:VAAB2001120
Source:CHARLOTTESVILLE
Price summary
- Price:$989,000
- Price per sq. ft.:$292.43
About this home
Beautiful new construction house is ready for a new family. This beautiful 4 bedroom, 3.5 bath house has sweeping mountain views from the back deck immediately off the kitchen. You can see the mountain that Thomas Jefferson's Monticello sits on. New hardwood floors throughout the main level with 1 full bath, 1/2 bath, and laundry room with ceramic tile. Enjoy the new kitchen with hardwood floors, stone counters and stainless steel appliances and dual-fuel range. The formal living room has a full ADA bathroom to allow for aging in place should the owner want to live on 1 level. Upstairs features a large master with en-suite bath, walk-in shower and soaking tub. Upstairs also has 2 additional bedrooms, an office/TV room and 1 more full bath. Side entry 2-car garage with large mudroom and interior steps to the main level and additional office/rec room in the basement. There is NO HOA and there's room on the lot for a pool should you want to build one.
Contact an agent
Home facts
- Year built:2025
- Listing ID #:VAAB2001120
- Added:92 day(s) ago
- Updated:February 25, 2026 at 03:52 PM
Rooms and interior
- Bedrooms:4
- Total bathrooms:4
- Full bathrooms:3
- Half bathrooms:1
- Flooring:Brick, Carpet, Ceramic Tile, Hardwood
- Kitchen Description:Disposal, Electric Range, Microwave
- Basement:Yes
- Living area:3,382 sq. ft.
Heating and cooling
- Cooling:Central Air
- Heating:Electric, Forced Air
Structure and exterior
- Year built:2025
- Building area:3,382 sq. ft.
- Lot area:0.86 Acres
- Architectural Style:Colonial, Farm House
- Foundation Description:Block, Slab
- Levels:2 Levels
Schools
- High school:Monticello
- Middle school:Burley
- Elementary school:Stone-Robinson
Utilities
- Water:Public
Finances and disclosures
- Price:$989,000
- Price per sq. ft.:$292.43
- Tax amount:$1,797 (2023)
Features and amenities
- Appliances:Disposal, Electric Range, Microwave
New listings near 104 Haven Ct E
- New
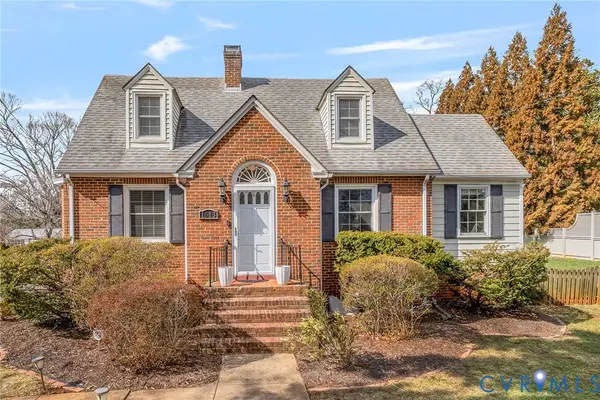 $689,000Active4 beds 2 baths1,727 sq. ft.
$689,000Active4 beds 2 baths1,727 sq. ft.1613 Meadowbrook Heights Road, Charlottesville, VA 22901
MLS# 2604589Listed by: LONG & FOSTER REALTORS - New
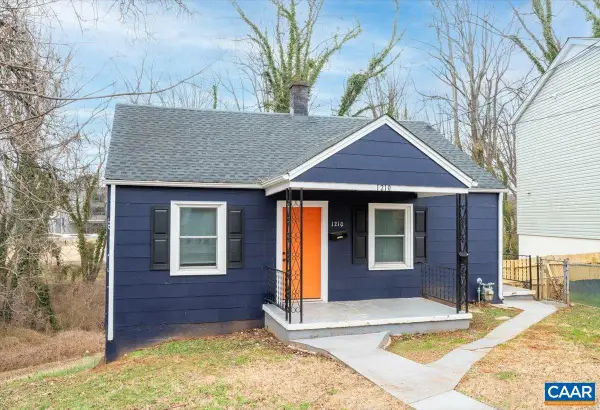 $489,900Active-- beds -- baths
$489,900Active-- beds -- baths1210 Cherry Ave, CHARLOTTESVILLE, VA 22903
MLS# 673654Listed by: KELLER WILLIAMS ALLIANCE - CHARLOTTESVILLE - New
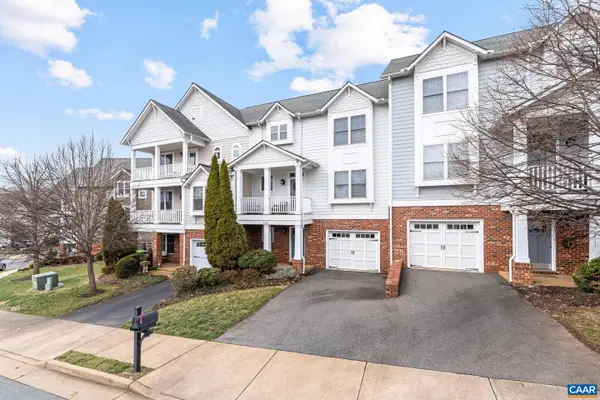 $585,000Active4 beds 5 baths3,192 sq. ft.
$585,000Active4 beds 5 baths3,192 sq. ft.195 Brookwood Dr, CHARLOTTESVILLE, VA 22902
MLS# 673643Listed by: FOX REALTY GROUP LLC - New
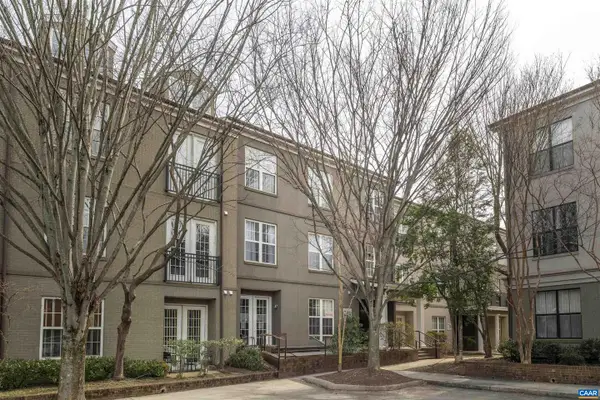 $345,000Active1 beds 1 baths900 sq. ft.
$345,000Active1 beds 1 baths900 sq. ft.720 Walker Sq #4b, CHARLOTTESVILLE, VA 22903
MLS# 673646Listed by: CORE REAL ESTATE PARTNERS LLC - New
 $585,000Active4 beds 5 baths3,417 sq. ft.
$585,000Active4 beds 5 baths3,417 sq. ft.195 Brookwood Dr, Charlottesville, VA 22902
MLS# 673643Listed by: FOX REALTY GROUP LLC - New
 $345,000Active1 beds 1 baths900 sq. ft.
$345,000Active1 beds 1 baths900 sq. ft.720 Walker Sq, Charlottesville, VA 22903
MLS# 673646Listed by: CORE REAL ESTATE PARTNERS LLC - New
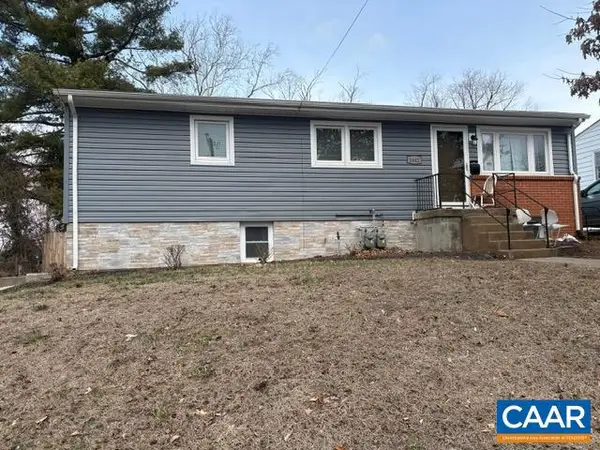 $550,000Active-- beds -- baths
$550,000Active-- beds -- baths1642 Meridian St, CHARLOTTESVILLE, VA 22902
MLS# 673616Listed by: HOWARD HANNA ROY WHEELER REALTY - CHARLOTTESVILLE - New
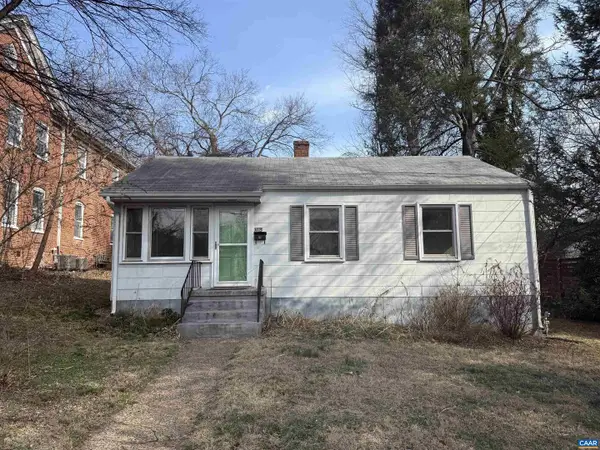 $350,000Active3 beds 1 baths840 sq. ft.
$350,000Active3 beds 1 baths840 sq. ft.1115 East Jefferson St, CHARLOTTESVILLE, VA 22902
MLS# 673603Listed by: NEST REALTY GROUP - Open Sat, 11am to 1pmNew
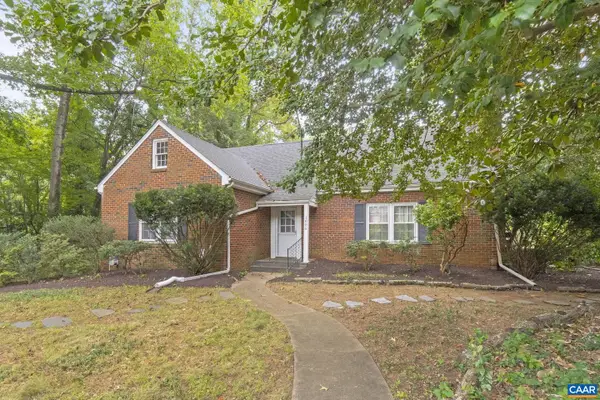 $650,000Active4 beds 3 baths3,000 sq. ft.
$650,000Active4 beds 3 baths3,000 sq. ft.1606 Grove Rd, CHARLOTTESVILLE, VA 22901
MLS# 673608Listed by: NEST REALTY GROUP - New
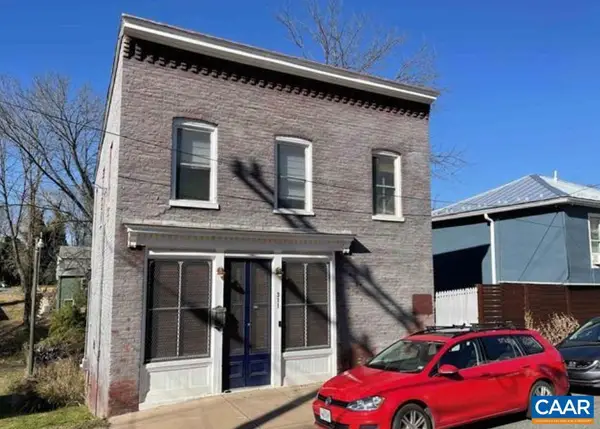 $695,000Active3 beds 3 baths1,650 sq. ft.
$695,000Active3 beds 3 baths1,650 sq. ft.311 5th St Sw, CHARLOTTESVILLE, VA 22902
MLS# 673600Listed by: NEST REALTY GROUP

