105 Chestnut Ridge Rd, Charlottesville, VA 22911
Local realty services provided by:Better Homes and Gardens Real Estate Premier
105 Chestnut Ridge Rd,Charlottesville, VA 22911
$1,550,000
- 3 Beds
- 3 Baths
- 3,789 sq. ft.
- Single family
- Pending
Listed by: sally niver neill
Office: loring woodriff real estate associates
MLS#:663054
Source:BRIGHTMLS
Price summary
- Price:$1,550,000
- Price per sq. ft.:$405.44
About this home
Sited on over 23 exceptionally private acres with mountain views, this Peter Johnson built, quintessential Virginia farmhouse perfectly captures today's taste for bright, open living spaces warmed by striking accents that create a sophisticated, yet cozy feel. Step inside & prepare to be wowed by beautiful hardwood floors milled from trees from the property, stunning ceiling beams recovered from a Pennsylvania bank barn, and a handsome reclaimed wood and soapstone island that is the centerpiece of the kitchen. Floor to ceiling windows flood the home with natural light, while a dramatic stone Rumford fireplace in the great room offers a focal point for family gatherings. The idyllic setting is highlighted by brick and stone walls and patios, and multiple outdoor spaces for enjoying the solitude. Though current owners have enjoyed this property as a relaxing getaway their intention had always been to add a primary suite for more permanent living. All systems, including septic and geothermal HVAC, are sized to accommodate an addition. Built to exacting standards & meticulously maintained, this stunning property is just 20 min. to C'ville airport, 15 min. to Downtown Cville, Martha Jefferson & UVA Hospitals, & UVA Grounds.,Marble Counter,Soapstone Counter,Wood Cabinets,Fireplace in Great Room
Contact an agent
Home facts
- Year built:2008
- Listing ID #:663054
- Added:306 day(s) ago
- Updated:February 11, 2026 at 08:32 AM
Rooms and interior
- Bedrooms:3
- Total bathrooms:3
- Full bathrooms:2
- Half bathrooms:1
- Living area:3,789 sq. ft.
Heating and cooling
- Cooling:Central A/C, Heat Pump(s), Programmable Thermostat
- Heating:Geo-thermal, Radiant
Structure and exterior
- Roof:Metal
- Year built:2008
- Building area:3,789 sq. ft.
- Lot area:23.83 Acres
Schools
- High school:MONTICELLO
- Middle school:BURLEY
- Elementary school:STONY POINT
Utilities
- Water:Well
- Sewer:Septic Exists
Finances and disclosures
- Price:$1,550,000
- Price per sq. ft.:$405.44
- Tax amount:$9,980 (2025)
New listings near 105 Chestnut Ridge Rd
- Coming Soon
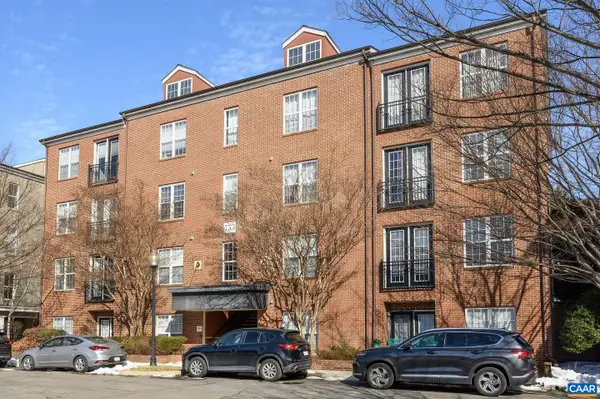 $418,000Coming Soon2 beds 2 baths
$418,000Coming Soon2 beds 2 baths755 Walker Sq #4b, CHARLOTTESVILLE, VA 22903
MLS# 673147Listed by: LORING WOODRIFF REAL ESTATE ASSOCIATES - New
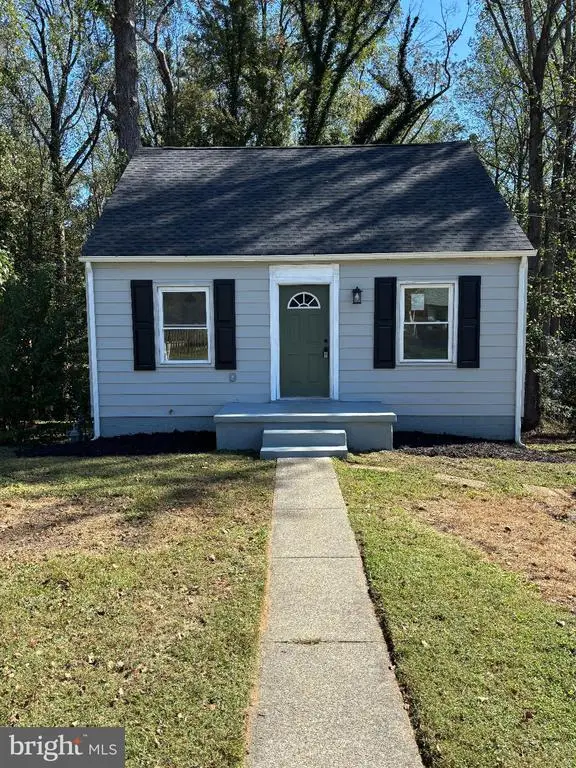 $479,000Active4 beds 3 baths1,875 sq. ft.
$479,000Active4 beds 3 baths1,875 sq. ft.242 Monte Vista Ave, Charlottesville, VA 22903
MLS# VACO2000212Listed by: BRIGHTMLS OFFICE - Coming SoonOpen Sat, 12 to 2pm
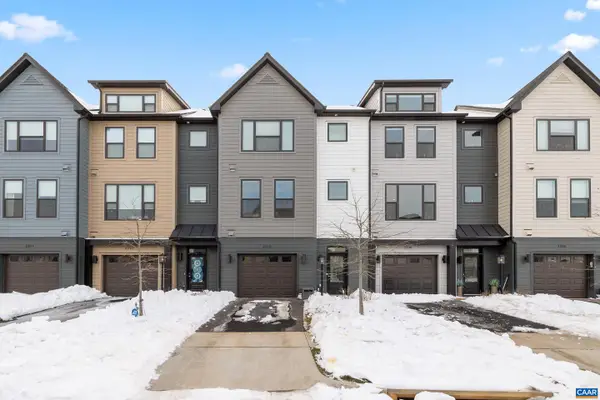 $550,000Coming Soon3 beds 4 baths
$550,000Coming Soon3 beds 4 baths2240 Fowler Cir, CHARLOTTESVILLE, VA 22901
MLS# 673108Listed by: STORY HOUSE REAL ESTATE - Open Sun, 12 to 2pmNew
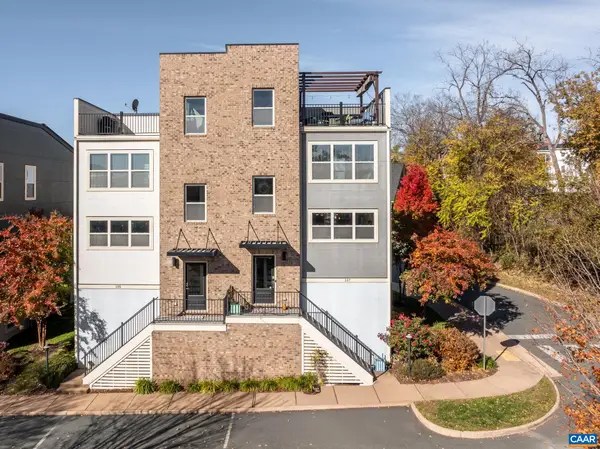 $699,000Active4 beds 4 baths2,820 sq. ft.
$699,000Active4 beds 4 baths2,820 sq. ft.137 Almere Ave, Charlottesville, VA 22902
MLS# 673101Listed by: HOWARD HANNA ROY WHEELER REALTY CO.- CHARLOTTESVILLE - Open Sun, 12 to 2pmNew
 $699,000Active4 beds 4 baths2,373 sq. ft.
$699,000Active4 beds 4 baths2,373 sq. ft.137 Almere Ave, CHARLOTTESVILLE, VA 22902
MLS# 673101Listed by: HOWARD HANNA ROY WHEELER REALTY - CHARLOTTESVILLE 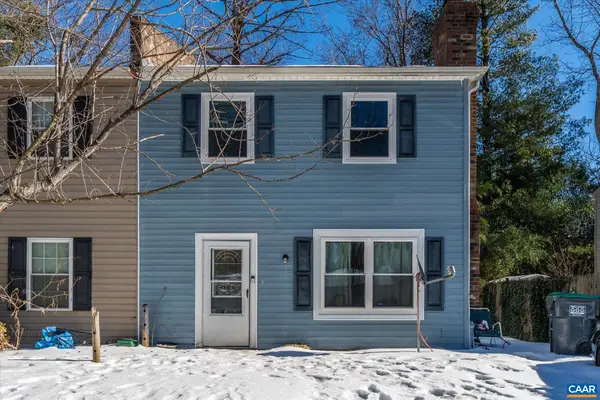 $200,000Pending3 beds 2 baths1,200 sq. ft.
$200,000Pending3 beds 2 baths1,200 sq. ft.802 Orangedale Ave, Charlottesville, VA 22903
MLS# 673086Listed by: FRANK HARDY SOTHEBY'S INTERNATIONAL REALTY- New
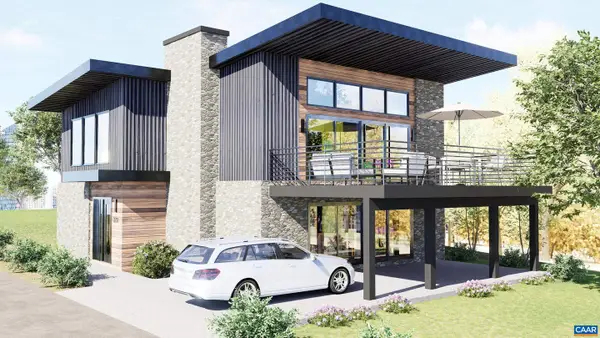 $1,299,000Active4 beds 4 baths2,642 sq. ft.
$1,299,000Active4 beds 4 baths2,642 sq. ft.320 B 11th St, CHARLOTTESVILLE, VA 22902
MLS# 673036Listed by: FRANK HARDY SOTHEBY'S INTERNATIONAL REALTY - New
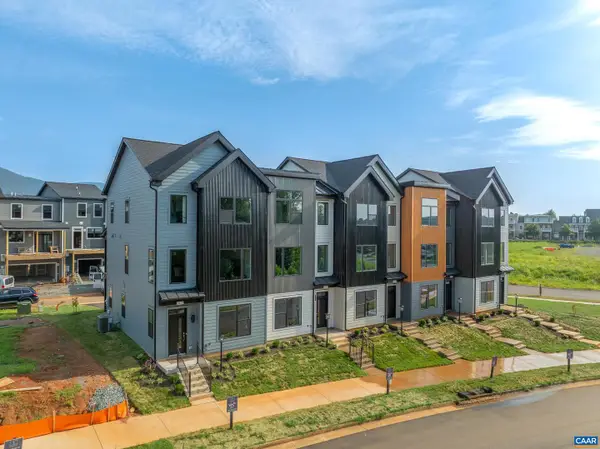 $399,900Active2 beds 3 baths1,571 sq. ft.
$399,900Active2 beds 3 baths1,571 sq. ft.19d Wardell Crest, CHARLOTTESVILLE, VA 22902
MLS# 672976Listed by: NEST REALTY GROUP - Coming Soon
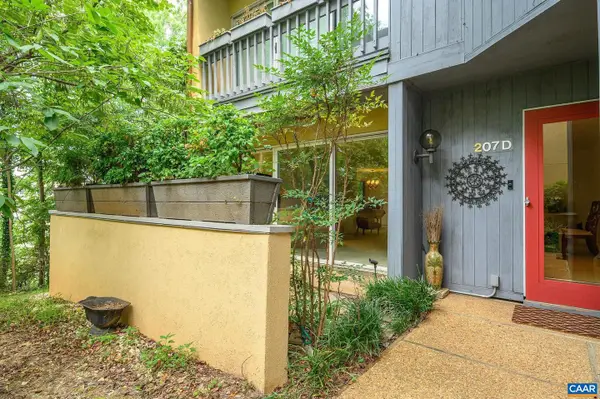 $420,000Coming Soon2 beds 1 baths
$420,000Coming Soon2 beds 1 baths207 Nw 2nd St #d, CHARLOTTESVILLE, VA 22902
MLS# 672977Listed by: LORING WOODRIFF REAL ESTATE ASSOCIATES - New
 $399,900Active2 beds 3 baths1,896 sq. ft.
$399,900Active2 beds 3 baths1,896 sq. ft.19D Wardell Crest, Charlottesville, VA 22902
MLS# 672976Listed by: NEST REALTY GROUP

