105 Kelsey Ct, Charlottesville, VA 22903
Local realty services provided by:Better Homes and Gardens Real Estate Maturo
105 Kelsey Ct,Charlottesville, VA 22903
$699,000
- 3 Beds
- 4 Baths
- 2,781 sq. ft.
- Single family
- Pending
Listed by: anne burroughs
Office: nest realty group
MLS#:669421
Source:BRIGHTMLS
Price summary
- Price:$699,000
- Price per sq. ft.:$245.95
- Monthly HOA dues:$50
About this home
Tucked away just off Rose Hill Drive, this 3-bedroom, 3.5-bath home offers the best of city living with an uncommon sense of privacy. A 30-foot covered front porch sets the tone for outdoor relaxation, while the expansive back deck, featuring both covered and open areas, creates space for gathering, grilling, or simply unwinding in the fresh air. Inside, the main level is open and welcoming, with a beautifully renovated kitchen. Upstairs, you?ll find 3 spacious bedrooms with generous storage. The finished basement extends your options with a large rec room, a full bath, and potential to add a fourth bedroom if desired. This is a rare find in Charlottesville: a private city retreat with flexible living space both inside and out.,Granite Counter,Painted Cabinets,Fireplace in Living Room
Contact an agent
Home facts
- Year built:2002
- Listing ID #:669421
- Added:97 day(s) ago
- Updated:December 31, 2025 at 08:57 AM
Rooms and interior
- Bedrooms:3
- Total bathrooms:4
- Full bathrooms:3
- Half bathrooms:1
- Living area:2,781 sq. ft.
Heating and cooling
- Cooling:Heat Pump(s)
- Heating:Heat Pump(s)
Structure and exterior
- Roof:Composite
- Year built:2002
- Building area:2,781 sq. ft.
- Lot area:0.07 Acres
Schools
- High school:CHARLOTTESVILLE
- Middle school:WALKER & BUFORD
Utilities
- Water:Public
- Sewer:Public Sewer
Finances and disclosures
- Price:$699,000
- Price per sq. ft.:$245.95
- Tax amount:$5,994 (2025)
New listings near 105 Kelsey Ct
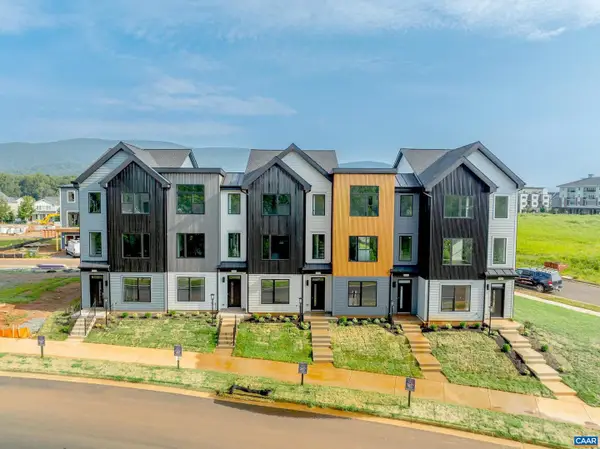 $502,750Pending4 beds 4 baths1,926 sq. ft.
$502,750Pending4 beds 4 baths1,926 sq. ft.19f Wardell Crest, CHARLOTTESVILLE, VA 22902
MLS# 672007Listed by: NEST REALTY GROUP $502,750Pending4 beds 4 baths2,381 sq. ft.
$502,750Pending4 beds 4 baths2,381 sq. ft.19F Wardell Crest, Charlottesville, VA 22902
MLS# 672007Listed by: NEST REALTY GROUP- New
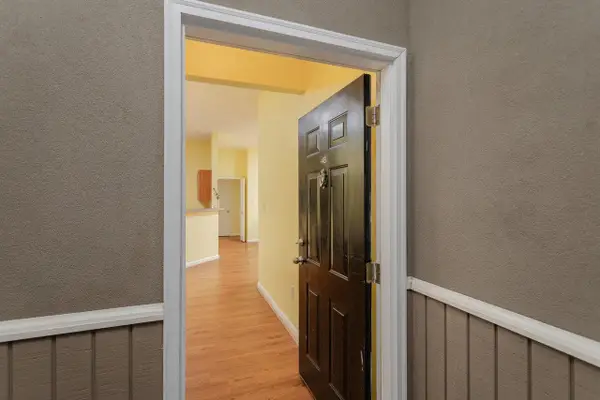 $415,000Active2 beds 2 baths1,161 sq. ft.
$415,000Active2 beds 2 baths1,161 sq. ft.775 Walker Sq, Charlottesville, VA 22903
MLS# 671973Listed by: BLUE RIDGE FINE PROPERTIES BY SHANNON HARRINGTON - Open Wed, 1 to 4pm
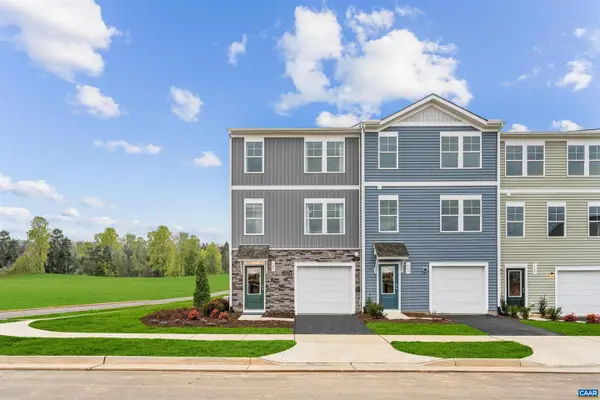 $311,990Active3 beds 4 baths1,866 sq. ft.
$311,990Active3 beds 4 baths1,866 sq. ft.110 Saxon St, CHARLOTTESVILLE, VA 22902
MLS# 669775Listed by: SM BROKERAGE, LLC - Open Wed, 1 to 4pm
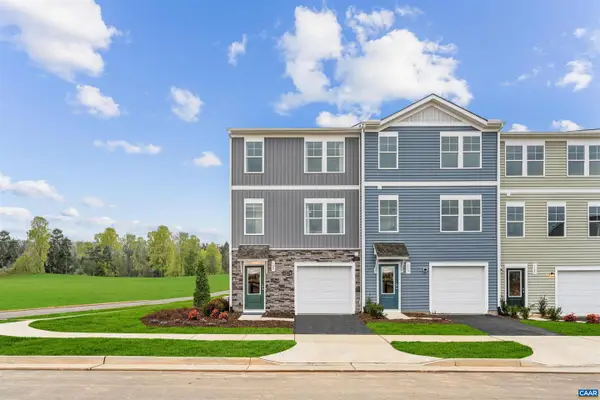 $312,000Pending3 beds 3 baths1,800 sq. ft.
$312,000Pending3 beds 3 baths1,800 sq. ft.114 Saxon St, CHARLOTTESVILLE, VA 22902
MLS# 670999Listed by: SM BROKERAGE, LLC - Open Wed, 1 to 4pm
 $311,990Active3 beds 4 baths2,172 sq. ft.
$311,990Active3 beds 4 baths2,172 sq. ft.110 Saxon St, Charlottesville, VA 22902
MLS# 669775Listed by: SM BROKERAGE, LLC - Open Wed, 1 to 4pm
 $312,000Pending3 beds 3 baths2,106 sq. ft.
$312,000Pending3 beds 3 baths2,106 sq. ft.114 Saxon St, Charlottesville, VA 22902
MLS# 670999Listed by: SM BROKERAGE, LLC 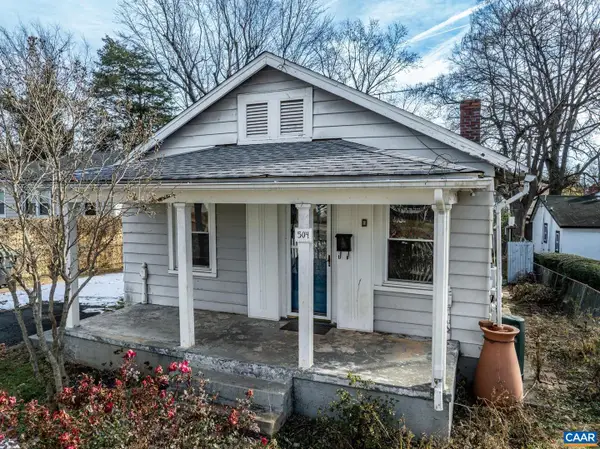 $399,000Active3 beds 2 baths1,274 sq. ft.
$399,000Active3 beds 2 baths1,274 sq. ft.504 Nw 12th St, CHARLOTTESVILLE, VA 22903
MLS# 671939Listed by: REAL BROKER, LLC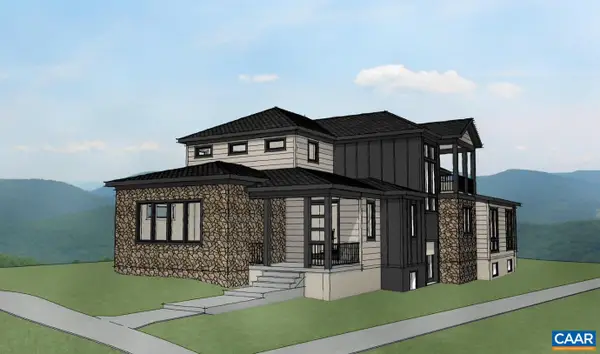 $1,407,000Pending3 beds 4 baths4,011 sq. ft.
$1,407,000Pending3 beds 4 baths4,011 sq. ft.675 Lochlyn Hill Dr, CHARLOTTESVILLE, VA 22901
MLS# 671926Listed by: LONG & FOSTER - CHARLOTTESVILLE WEST $1,407,000Pending3 beds 4 baths5,459 sq. ft.
$1,407,000Pending3 beds 4 baths5,459 sq. ft.675 Lochlyn Hill Dr, Charlottesville, VA 22901
MLS# 671926Listed by: LONG & FOSTER - CHARLOTTESVILLE WEST
