1075 Weybridge Ct, Charlottesville, VA 22911
Local realty services provided by:Better Homes and Gardens Real Estate Pathways
1075 Weybridge Ct,Charlottesville, VA 22911
$299,000
- 3 Beds
- 2 Baths
- 1,399 sq. ft.
- Condominium
- Active
Listed by: bradley pitt
Office: keller williams alliance - charlottesville
MLS#:670947
Source:CHARLOTTESVILLE
Price summary
- Price:$299,000
- Price per sq. ft.:$213.72
- Monthly HOA dues:$411
About this home
Welcome to effortless living on Pantops Mountain! This rare and spacious 3-bedroom, 2-bath condo offers soaring 10-foot ceilings, abundant natural light, and a cozy fireplace — the perfect blend of comfort and convenience. Thoughtfully updated in recent years, it features modern appliances, new windows and trim, luxury vinyl plank flooring, fresh carpet in the bedrooms, and contemporary lighting in both baths. Enjoy true low-maintenance living with an HOA that covers exterior maintenance, water, sewer, trash, snow removal, and full access to top-tier community amenities — including a 24-hour fitness center, pool, clubhouse, tennis and basketball courts, and playgrounds. Ideally located within walking distance of Rivanna Ridge and Pantops Shopping Centers (Giant, Starbucks, and more), with easy access to Downtown Charlottesville, Sentara Martha Jefferson Hospital, I-64, Darden Towe Park, and the Rivanna River. Whether you’re looking to simplify your lifestyle or invest in a prime Charlottesville location, this condo has it all.
Contact an agent
Home facts
- Year built:2000
- Listing ID #:670947
- Added:38 day(s) ago
- Updated:December 19, 2025 at 03:44 PM
Rooms and interior
- Bedrooms:3
- Total bathrooms:2
- Full bathrooms:2
- Living area:1,399 sq. ft.
Heating and cooling
- Cooling:Heat Pump
- Heating:Heat Pump
Structure and exterior
- Year built:2000
- Building area:1,399 sq. ft.
Schools
- High school:Monticello
- Middle school:Burley
- Elementary school:Stone-Robinson
Utilities
- Water:Public
- Sewer:Public Sewer
Finances and disclosures
- Price:$299,000
- Price per sq. ft.:$213.72
- Tax amount:$2,976 (2025)
New listings near 1075 Weybridge Ct
- New
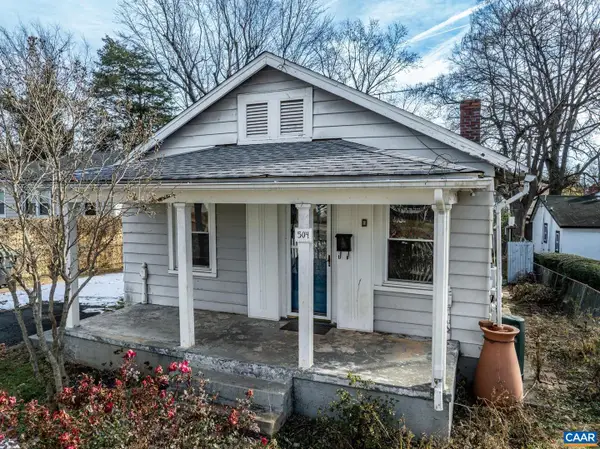 $399,000Active3 beds 2 baths1,274 sq. ft.
$399,000Active3 beds 2 baths1,274 sq. ft.504 Nw 12th St, CHARLOTTESVILLE, VA 22903
MLS# 671939Listed by: REAL BROKER, LLC 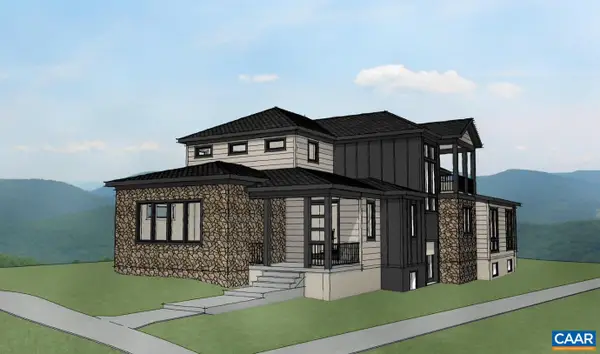 $1,407,000Pending3 beds 4 baths4,011 sq. ft.
$1,407,000Pending3 beds 4 baths4,011 sq. ft.675 Lochlyn Hill Dr, CHARLOTTESVILLE, VA 22901
MLS# 671926Listed by: LONG & FOSTER - CHARLOTTESVILLE WEST $1,407,000Pending3 beds 4 baths5,459 sq. ft.
$1,407,000Pending3 beds 4 baths5,459 sq. ft.675 Lochlyn Hill Dr, Charlottesville, VA 22901
MLS# 671926Listed by: LONG & FOSTER - CHARLOTTESVILLE WEST- New
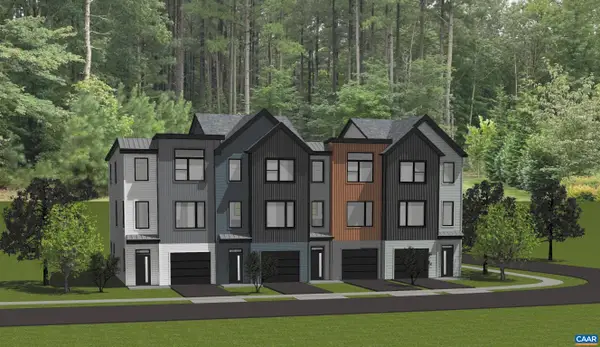 $519,900Active3 beds 3 baths2,005 sq. ft.
$519,900Active3 beds 3 baths2,005 sq. ft.22A Keene Ct, Charlottesville, VA 22903
MLS# 671793Listed by: NEST REALTY GROUP - New
 $519,900Active3 beds 3 baths1,710 sq. ft.
$519,900Active3 beds 3 baths1,710 sq. ft.22a Keene Ct, CHARLOTTESVILLE, VA 22903
MLS# 671793Listed by: NEST REALTY GROUP - New
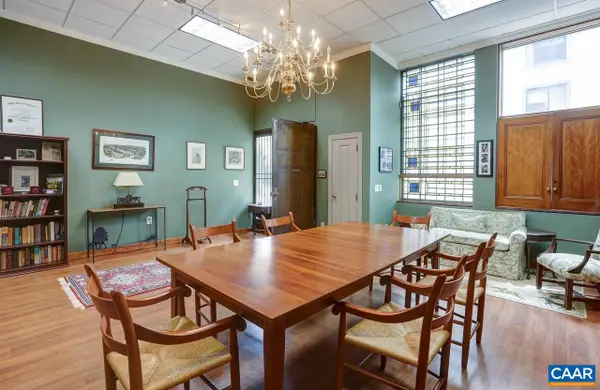 $425,000Active1 beds 1 baths1,075 sq. ft.
$425,000Active1 beds 1 baths1,075 sq. ft.507 E Water St, CHARLOTTESVILLE, VA 22902
MLS# 671743Listed by: BROWNFIELD REALTY ADVISORS INC. - New
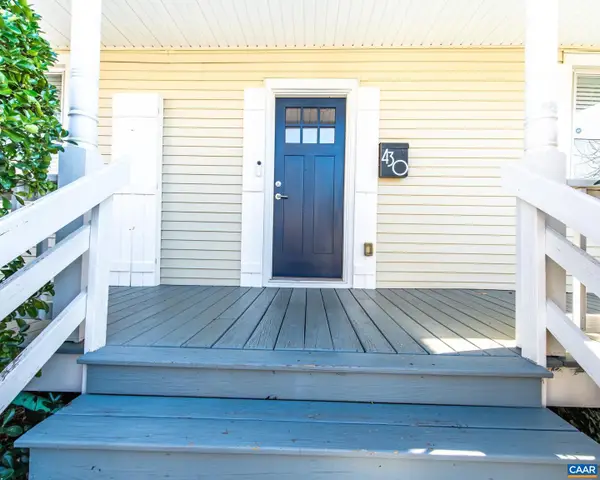 $399,000Active2 beds 2 baths1,284 sq. ft.
$399,000Active2 beds 2 baths1,284 sq. ft.430 11th St, CHARLOTTESVILLE, VA 22903
MLS# 671737Listed by: YES REALTY PARTNERS - New
 $399,000Active2 beds 2 baths1,284 sq. ft.
$399,000Active2 beds 2 baths1,284 sq. ft.430 11th St, Charlottesville, VA 22903
MLS# 671737Listed by: YES REALTY PARTNERS - New
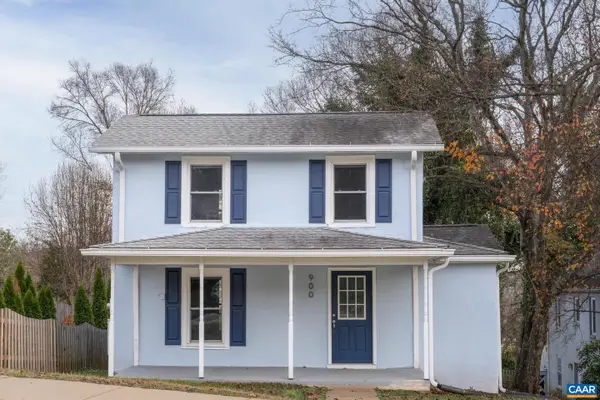 $495,000Active3 beds 2 baths1,862 sq. ft.
$495,000Active3 beds 2 baths1,862 sq. ft.900 Saint Clair Ave, CHARLOTTESVILLE, VA 22901
MLS# 671704Listed by: CORE REAL ESTATE PARTNERS LLC 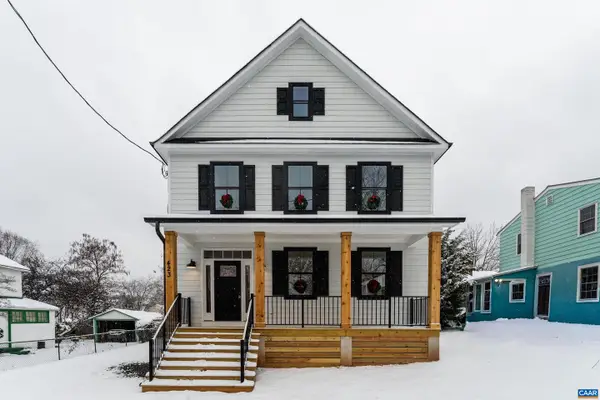 $599,000Active3 beds 3 baths1,736 sq. ft.
$599,000Active3 beds 3 baths1,736 sq. ft.423 Nw 10 1/2 St, CHARLOTTESVILLE, VA 22903
MLS# 671680Listed by: MCLEAN FAULCONER INC., REALTOR
