111 Falcon Dr, CHARLOTTESVILLE, VA 22901
Local realty services provided by:Better Homes and Gardens Real Estate Community Realty
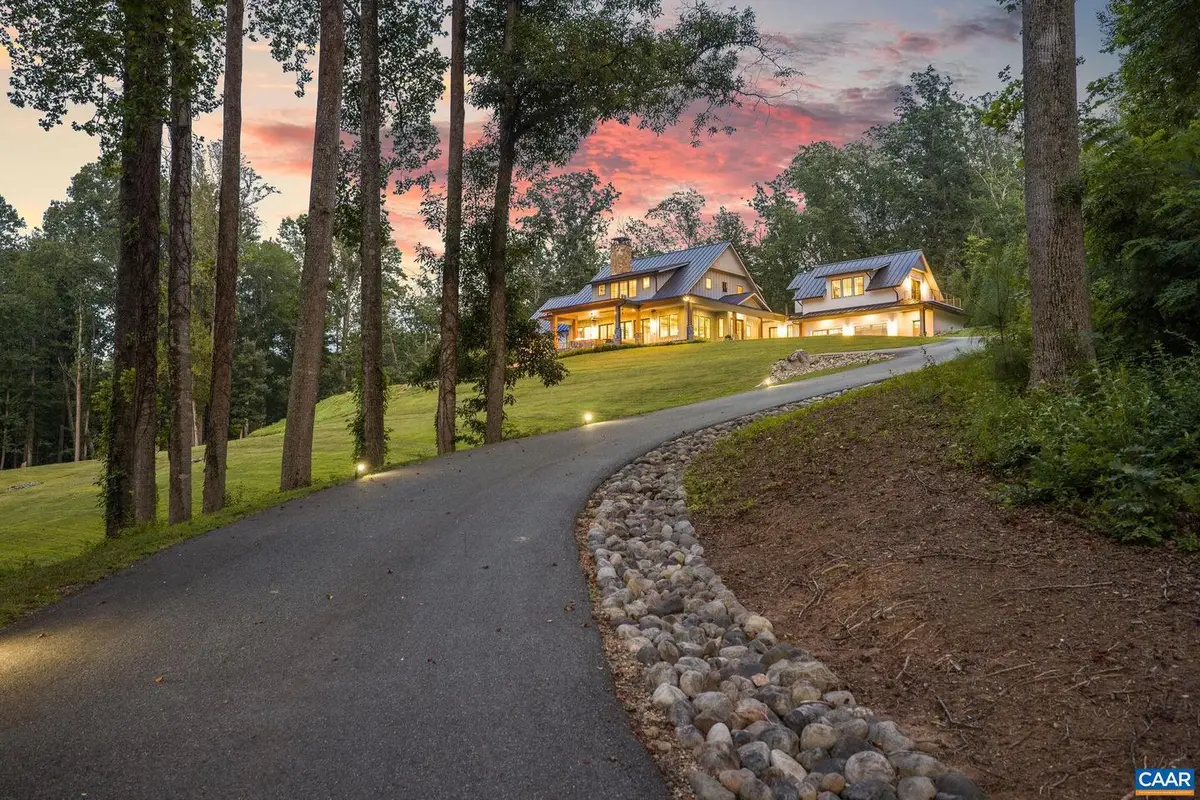
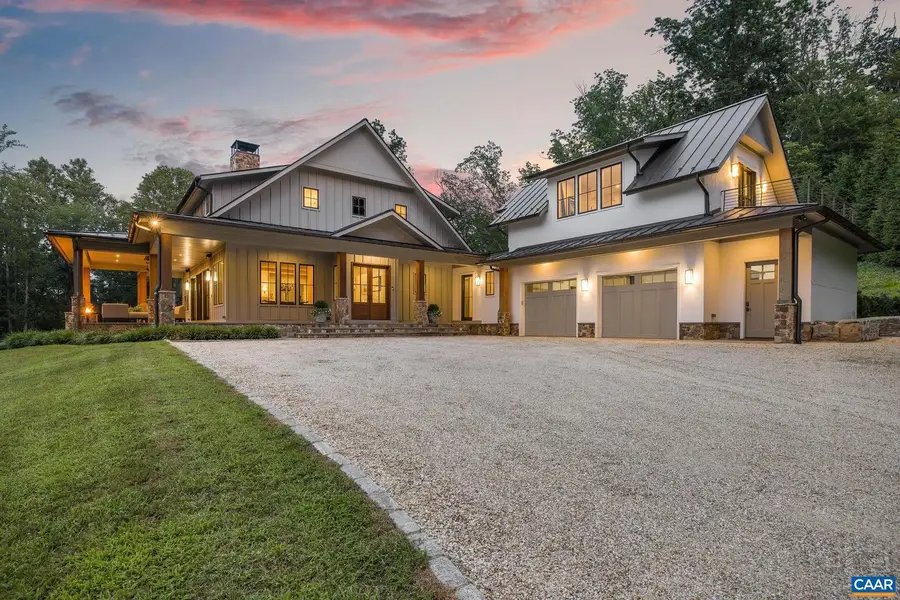
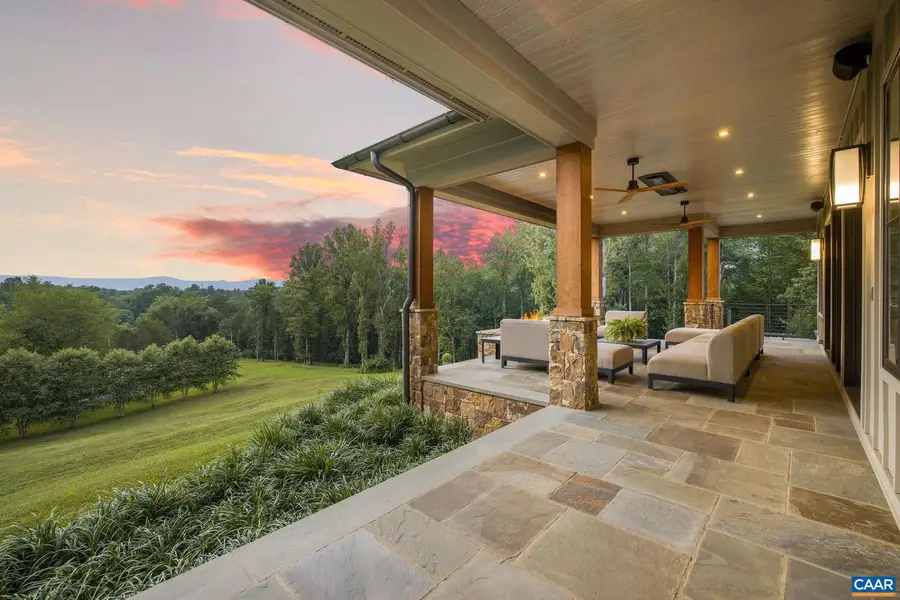
111 Falcon Dr,CHARLOTTESVILLE, VA 22901
$4,500,000
- 6 Beds
- 7 Baths
- 7,611 sq. ft.
- Single family
- Pending
Listed by:lindsay milby
Office:loring woodriff real estate associates
MLS#:667504
Source:BRIGHTMLS
Price summary
- Price:$4,500,000
- Price per sq. ft.:$499.78
- Monthly HOA dues:$8.33
About this home
Sweeping Blue Ridge Views and Exceptional Design. A rare offering in Charlottesville?s premier Colthurst Farm neighborhood minutes from UVA, Historic Downtown and two Country Clubs. Set on 6+ private acres with just under 8,000 sf of living space and 1,700+ sf of outdoor porches and terraces, this custom-built estate captures sweeping Blue Ridge Mountain views from nearly every room. Thoughtfully designed for luxurious everyday living and grand entertaining the home features soaring ceilings, a breathtaking great room with wood burning fireplace and a chef?s kitchen with 6 burner Wolf range and Sub-Zero appliances and wine fridge. The main-level primary suite is a tranquil retreat with spa-like amenities and a huge closet with custom shelving. Additional highlights include a home office, library with gas fireplace and built-ins, a second primary suite upstairs, two ensuite bedrooms and a private guest suite/office wing. The terrace level offers a full gym, home theater, rec room with wet bar and guest suite. Outside, enjoy a covered terrace with built in gas firepit, heated saltwater pool with state-of-the-art automation, private terrace with jacuzzi hot tub and an outdoor shower. A stunning blend of privacy, elegance and views.,Quartz Counter,Wood Cabinets,Fireplace in Great Room,Fireplace in Study/Library
Contact an agent
Home facts
- Year built:2018
- Listing Id #:667504
- Added:10 day(s) ago
- Updated:August 15, 2025 at 10:12 AM
Rooms and interior
- Bedrooms:6
- Total bathrooms:7
- Full bathrooms:6
- Half bathrooms:1
- Living area:7,611 sq. ft.
Heating and cooling
- Cooling:Heat Pump(s)
- Heating:Forced Air, Heat Pump(s), Propane - Owned
Structure and exterior
- Roof:Metal
- Year built:2018
- Building area:7,611 sq. ft.
- Lot area:6.23 Acres
Schools
- High school:ALBEMARLE
- Elementary school:GREER
Utilities
- Water:Public
- Sewer:Septic Exists
Finances and disclosures
- Price:$4,500,000
- Price per sq. ft.:$499.78
- Tax amount:$28,445 (2025)
New listings near 111 Falcon Dr
- New
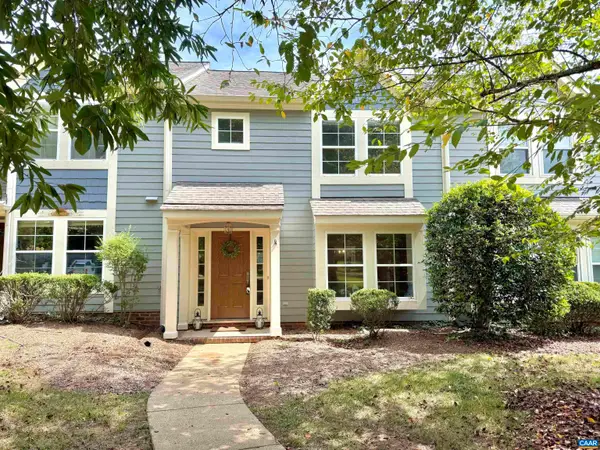 $364,000Active3 beds 3 baths1,630 sq. ft.
$364,000Active3 beds 3 baths1,630 sq. ft.Address Withheld By Seller, Charlottesville, VA 22911
MLS# 667901Listed by: KELLER WILLIAMS ALLIANCE - CHARLOTTESVILLE - New
 $364,000Active3 beds 3 baths1,600 sq. ft.
$364,000Active3 beds 3 baths1,600 sq. ft.3265 Gateway Cir, CHARLOTTESVILLE, VA 22911
MLS# 667901Listed by: KELLER WILLIAMS ALLIANCE - CHARLOTTESVILLE - New
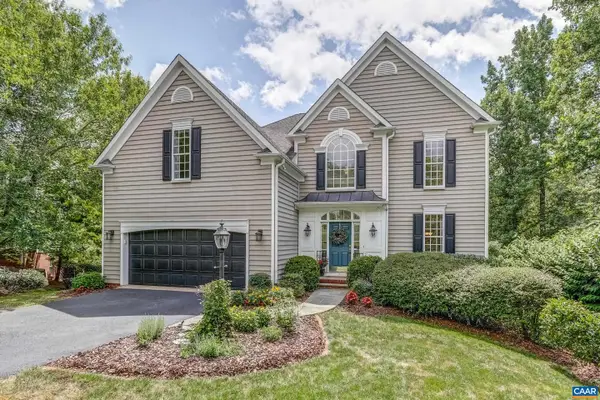 $739,000Active5 beds 4 baths2,772 sq. ft.
$739,000Active5 beds 4 baths2,772 sq. ft.1736 Mattox Ct, CHARLOTTESVILLE, VA 22903
MLS# 667859Listed by: LONG & FOSTER - CHARLOTTESVILLE - New
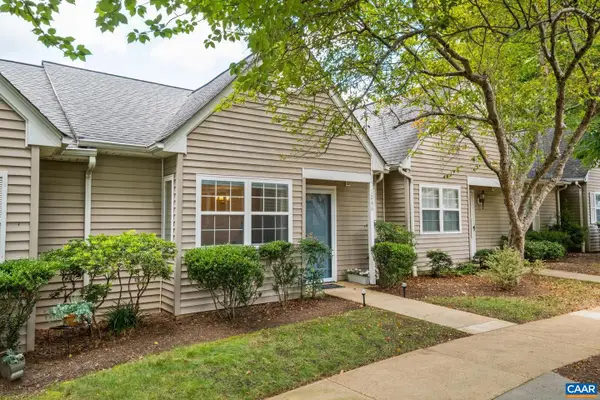 $272,200Active1 beds 1 baths802 sq. ft.
$272,200Active1 beds 1 baths802 sq. ft.1246 Gazebo Ct, CHARLOTTESVILLE, VA 22901
MLS# 667951Listed by: AVENUE REALTY, LLC - New
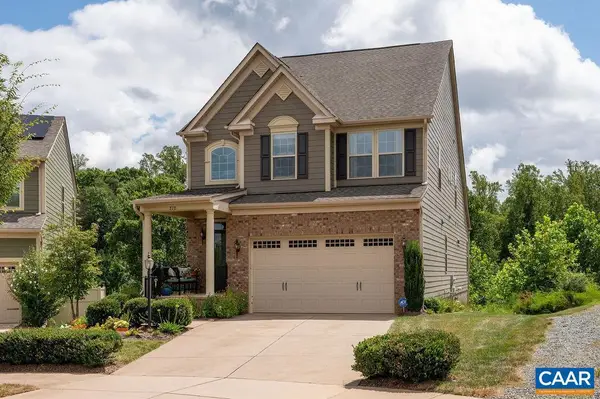 $799,500Active4 beds 4 baths3,417 sq. ft.
$799,500Active4 beds 4 baths3,417 sq. ft.710 Boulder Hill Ln, CHARLOTTESVILLE, VA 22911
MLS# 667952Listed by: LONG & FOSTER - GLENMORE - New
 $272,200Active1 beds 1 baths802 sq. ft.
$272,200Active1 beds 1 baths802 sq. ft.Address Withheld By Seller, Charlottesville, VA 22901
MLS# 667951Listed by: AVENUE REALTY, LLC - New
 $799,500Active4 beds 4 baths4,080 sq. ft.
$799,500Active4 beds 4 baths4,080 sq. ft.Address Withheld By Seller, Charlottesville, VA 22911
MLS# 667952Listed by: LONG & FOSTER - GLENMORE - New
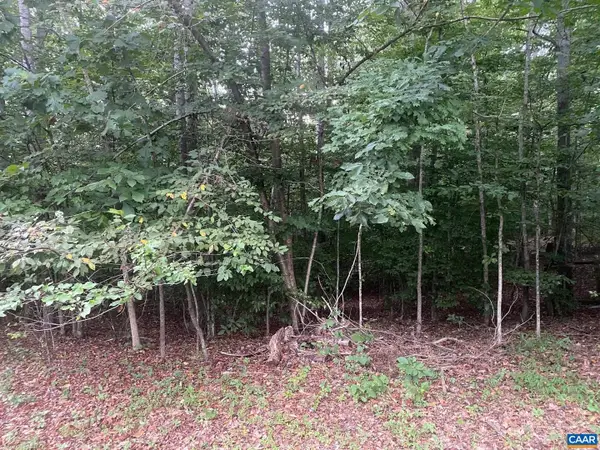 $93,700Active2.01 Acres
$93,700Active2.01 AcresArlanda Ln, CHARLOTTESVILLE, VA 22911
MLS# 667939Listed by: RE/MAX REALTY SPECIALISTS-CHARLOTTESVILLE - New
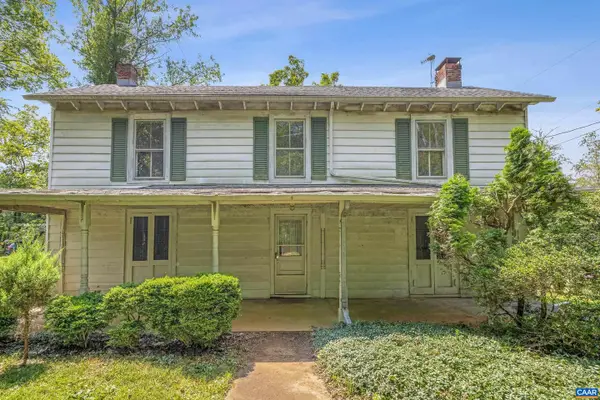 $285,000Active3 beds 2 baths1,939 sq. ft.
$285,000Active3 beds 2 baths1,939 sq. ft.2370 Proffit Rd, CHARLOTTESVILLE, VA 22911
MLS# 667824Listed by: STORY HOUSE REAL ESTATE - New
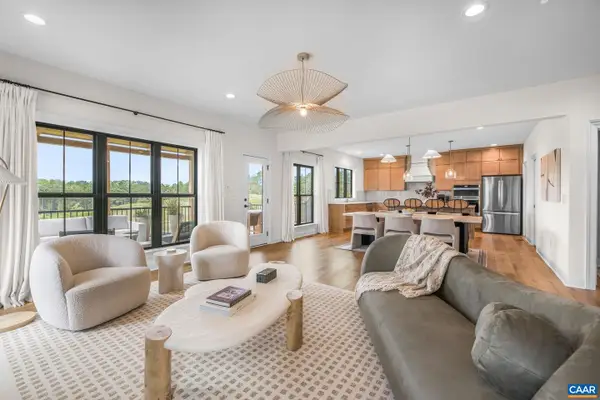 $1,075,000Active5 beds 6 baths3,676 sq. ft.
$1,075,000Active5 beds 6 baths3,676 sq. ft.3706 Thicket Run Pl, CHARLOTTESVILLE, VA 22911
MLS# 667933Listed by: LORING WOODRIFF REAL ESTATE ASSOCIATES
