1124 Arden Dr, Charlottesville, VA 22902
Local realty services provided by:Better Homes and Gardens Real Estate Murphy & Co.
1124 Arden Dr,Charlottesville, VA 22902
$725,000
- 4 Beds
- 5 Baths
- 3,500 sq. ft.
- Single family
- Active
Listed by: noah libby kopp
Office: nest realty group
MLS#:672152
Source:BRIGHTMLS
Price summary
- Price:$725,000
- Price per sq. ft.:$185.61
- Monthly HOA dues:$157
About this home
Earthcraft Home with Stunning Views - Freshly Painted Inside & Out! This impressive 2007 Barry Meade-built home in sought-after Avon Park offers UNOBSTRUCTED VIEWS of Brown's Mountain and Carter's Mountain and is in move-in ready condition. Recently refreshed with complete interior and exterior paint, this detached home features a terrace level entertainment space with wet bar, recreation room, and state-of-the-art THEATER ROOM. MOUNTAIN VIEWS are showcased from multiple spaces throughout the home. The main level boasts a bright floor plan with defined spaces featuring granite counters, stainless steel appliances, formal dining, eat-in kitchen, living room, and separate family room with gas fireplace that opens to a covered deck. Upstairs find four bedrooms including PRIMARY SUITE and JUNIOR PRIMARY SUITE with attached baths, plus two additional bedrooms sharing a hall bath. Abundant storage throughout. Perfect for buyers prioritizing DRAMATIC VIEWS and spacious family living amid mature landscaping. Minutes to downtown Charlottesville, UVA, Wegmans, and Carter's Mountain and adjacent to Biscuit Run State Park!,Fireplace in Family Room
Contact an agent
Home facts
- Year built:2007
- Listing ID #:672152
- Added:140 day(s) ago
- Updated:February 14, 2026 at 12:12 AM
Rooms and interior
- Bedrooms:4
- Total bathrooms:5
- Full bathrooms:4
- Half bathrooms:1
- Living area:3,500 sq. ft.
Heating and cooling
- Cooling:Central A/C, Heat Pump(s)
- Heating:Heat Pump(s)
Structure and exterior
- Roof:Architectural Shingle
- Year built:2007
- Building area:3,500 sq. ft.
- Lot area:0.18 Acres
Schools
- High school:MONTICELLO
- Middle school:WALTON
Utilities
- Water:Public
- Sewer:Public Sewer
Finances and disclosures
- Price:$725,000
- Price per sq. ft.:$185.61
- Tax amount:$5,642 (2024)
New listings near 1124 Arden Dr
- New
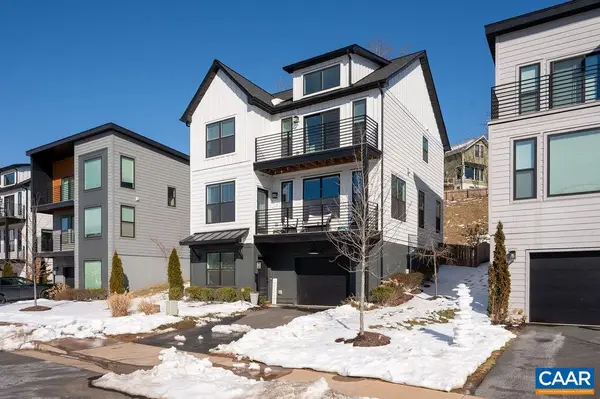 $739,000Active4 beds 4 baths2,550 sq. ft.
$739,000Active4 beds 4 baths2,550 sq. ft.1011 Stonehenge Ave Ext, CHARLOTTESVILLE, VA 22902
MLS# 673215Listed by: NEST REALTY GROUP - New
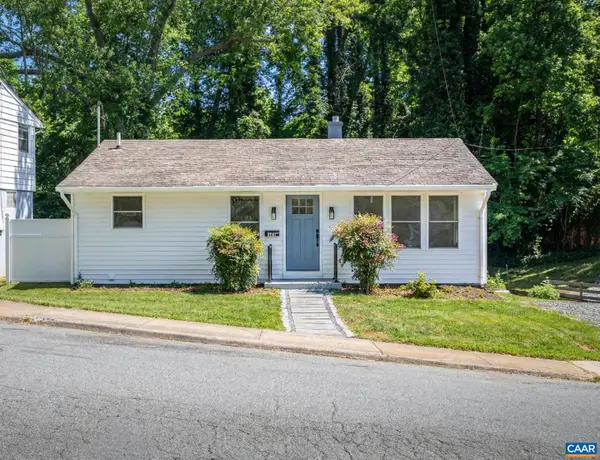 $585,000Active3 beds 3 baths1,808 sq. ft.
$585,000Active3 beds 3 baths1,808 sq. ft.102 N Baker St, CHARLOTTESVILLE, VA 22901
MLS# 673217Listed by: HOWARD HANNA ROY WHEELER REALTY - CHARLOTTESVILLE - New
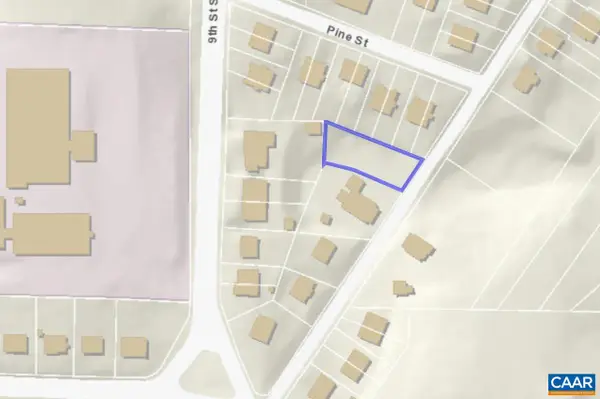 $180,000Active0.18 Acres
$180,000Active0.18 Acres607 7 1/2 St, CHARLOTTESVILLE, VA 22903
MLS# 673221Listed by: NEST REALTY GROUP - New
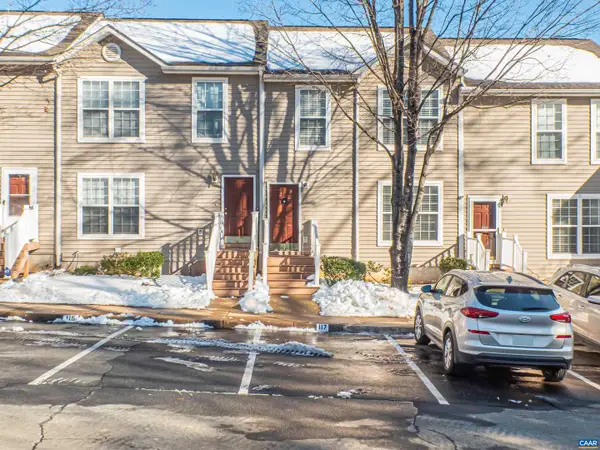 $319,900Active3 beds 3 baths1,200 sq. ft.
$319,900Active3 beds 3 baths1,200 sq. ft.117 Hartford Ct, CHARLOTTESVILLE, VA 22902
MLS# 673222Listed by: REAL ESTATE III, INC. - New
 $319,900Active3 beds 3 baths1,800 sq. ft.
$319,900Active3 beds 3 baths1,800 sq. ft.117 Hartford Ct, Charlottesville, VA 22902
MLS# 673222Listed by: REAL ESTATE III, INC. - Open Sat, 11am to 1pmNew
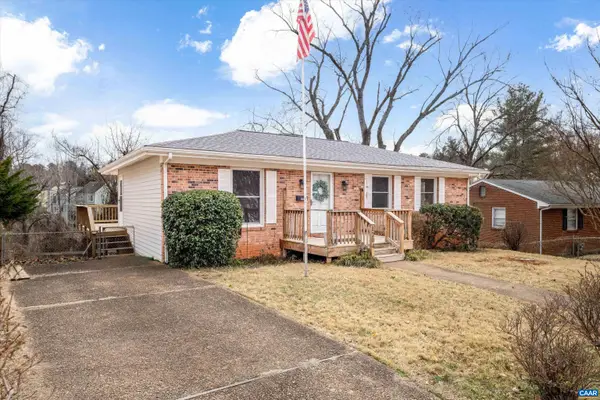 $389,000Active3 beds 2 baths2,112 sq. ft.
$389,000Active3 beds 2 baths2,112 sq. ft.1204 Holmes Ave, Charlottesville, VA 22901
MLS# 673171Listed by: AVENUE REALTY, LLC - Coming Soon
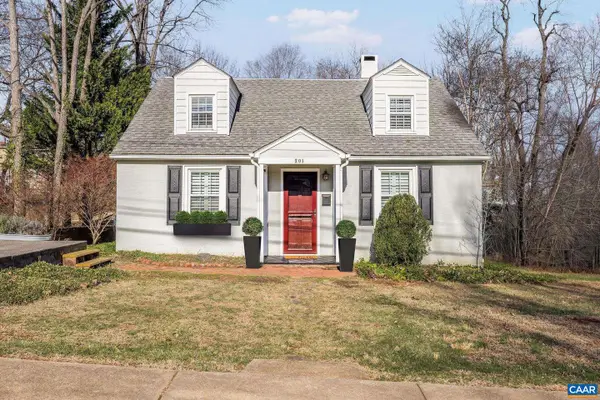 $590,000Coming Soon4 beds 2 baths
$590,000Coming Soon4 beds 2 baths201 Palatine Ave, CHARLOTTESVILLE, VA 22902
MLS# 673196Listed by: NEST REALTY GROUP - New
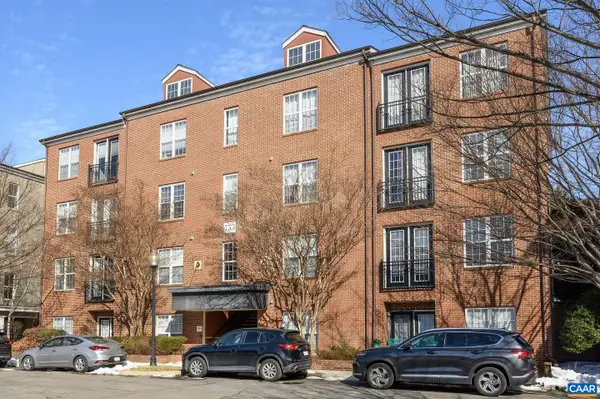 $418,000Active2 beds 2 baths1,161 sq. ft.
$418,000Active2 beds 2 baths1,161 sq. ft.755 Walker Sq #4b, CHARLOTTESVILLE, VA 22903
MLS# 673147Listed by: LORING WOODRIFF REAL ESTATE ASSOCIATES - New
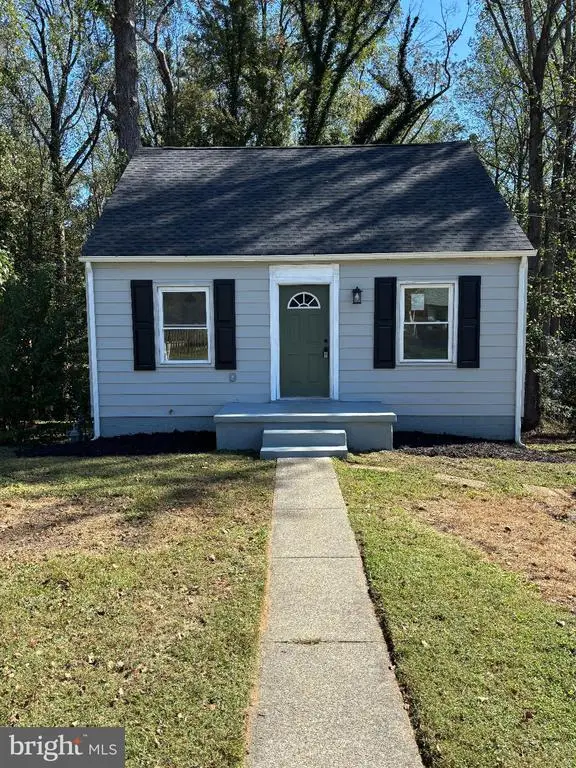 $479,000Active4 beds 3 baths1,875 sq. ft.
$479,000Active4 beds 3 baths1,875 sq. ft.242 Monte Vista Ave, Charlottesville, VA 22903
MLS# VACO2000212Listed by: BRIGHTMLS OFFICE - Open Sat, 12 to 2pmNew
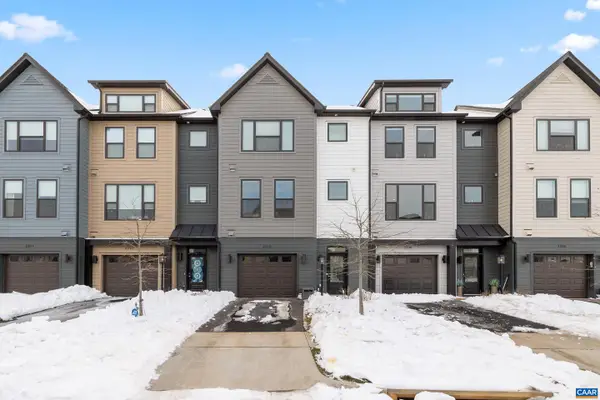 $550,000Active3 beds 4 baths2,262 sq. ft.
$550,000Active3 beds 4 baths2,262 sq. ft.2240 Fowler Cir, CHARLOTTESVILLE, VA 22901
MLS# 673108Listed by: STORY HOUSE REAL ESTATE

