- BHGRE®
- Virginia
- Charlottesville
- 1132 Courtyard Dr
1132 Courtyard Dr, Charlottesville, VA 22903
Local realty services provided by:Better Homes and Gardens Real Estate Cassidon Realty
1132 Courtyard Dr,Charlottesville, VA 22903
$675,000
- 3 Beds
- 5 Baths
- 2,865 sq. ft.
- Single family
- Pending
Listed by: robert russo
Office: nest realty group
MLS#:670259
Source:BRIGHTMLS
Price summary
- Price:$675,000
- Price per sq. ft.:$193.19
- Monthly HOA dues:$230
About this home
Open Sunday 1/18 from 11-1. This magnificent, spacious courtyard home offers highly desirable, effortless one-level living. The primary bedroom on the first floor is a serene retreat featuring ample closet space and separate 'his and hers' bathrooms. A convenient home office boasts custom built-in bookshelves, while a peaceful screened porch overlooks the private rear yard. The open floor plan showcases a dramatic, two-story great room with a striking, double-sided fireplace, complemented by gleaming hardwood floors and a spacious kitchen with island. Upstairs, you'll find two comfortable additional bedrooms and a versatile loft that overlooks the great room. The home includes an oversized two-car garage and an easily accessible, walk-in attic for extra storage. New roof 2024. The HOA provides yard care, snow removal, power washing, and some structural maintenance for truly effortless living. Enjoy the community's pool and engaging playground. This prime location is just five minutes from prestigious UVA and the convenient 5th Street Shopping Center and I-64.,Formica Counter,White Cabinets,Fireplace in Living Room
Contact an agent
Home facts
- Year built:1999
- Listing ID #:670259
- Added:102 day(s) ago
- Updated:January 31, 2026 at 08:57 AM
Rooms and interior
- Bedrooms:3
- Total bathrooms:5
- Full bathrooms:2
- Half bathrooms:3
- Living area:2,865 sq. ft.
Heating and cooling
- Cooling:Central A/C
- Heating:Central, Forced Air, Propane - Owned
Structure and exterior
- Roof:Architectural Shingle
- Year built:1999
- Building area:2,865 sq. ft.
- Lot area:0.2 Acres
Schools
- High school:MONTICELLO
- Middle school:BURLEY
Utilities
- Water:Public
- Sewer:Public Sewer
Finances and disclosures
- Price:$675,000
- Price per sq. ft.:$193.19
- Tax amount:$5,811 (2024)
New listings near 1132 Courtyard Dr
- New
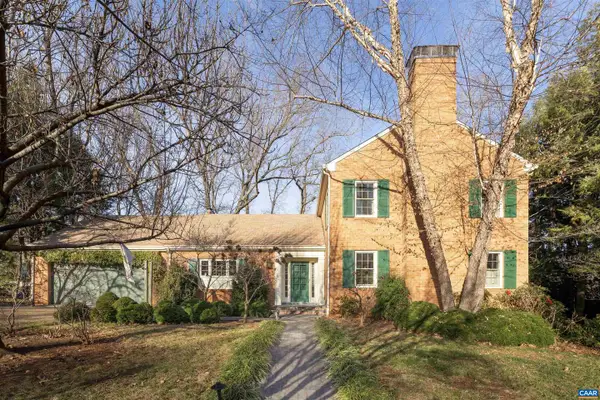 $1,299,000Active4 beds 4 baths3,122 sq. ft.
$1,299,000Active4 beds 4 baths3,122 sq. ft.1413 Foxbrook Ln, CHARLOTTESVILLE, VA 22901
MLS# 672851Listed by: NEST REALTY GROUP - New
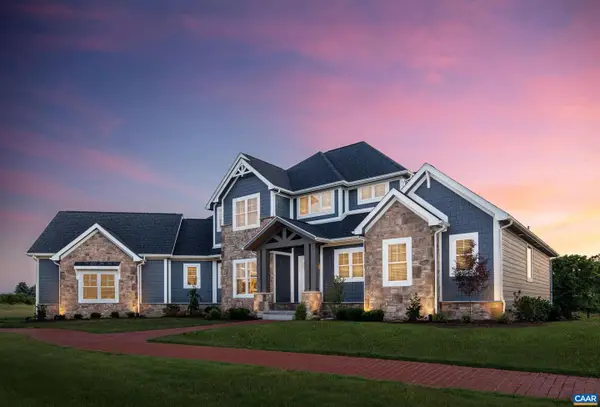 $1,566,370Active4 beds 4 baths4,346 sq. ft.
$1,566,370Active4 beds 4 baths4,346 sq. ft.17 Grange Commons Ridge #17, RUCKERSVILLE, VA 22968
MLS# 672831Listed by: HOWARD HANNA ROY WHEELER REALTY - CHARLOTTESVILLE - Open Sat, 2 to 4pmNew
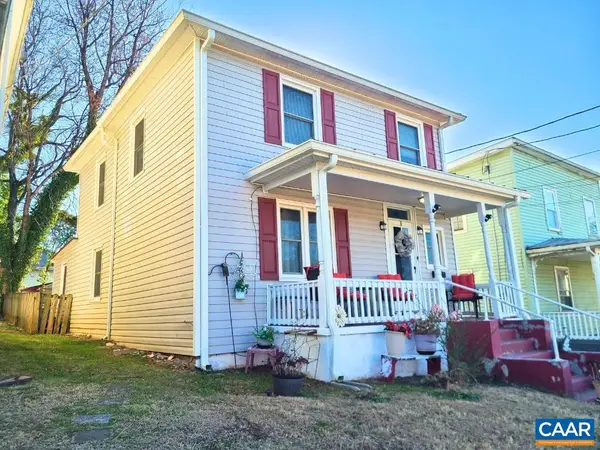 $359,900Active3 beds 1 baths1,706 sq. ft.
$359,900Active3 beds 1 baths1,706 sq. ft.352 Nw 10 1/2 St, CHARLOTTESVILLE, VA 22903
MLS# 672727Listed by: TOWN REALTY - Coming Soon
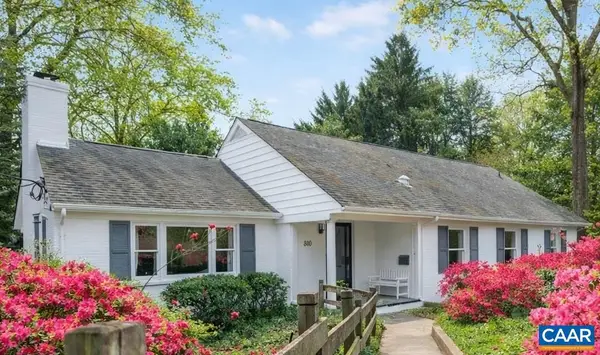 $995,000Coming Soon5 beds 3 baths
$995,000Coming Soon5 beds 3 baths810 Tunlaw Pl, CHARLOTTESVILLE, VA 22903
MLS# 672713Listed by: REAL BROKER, LLC 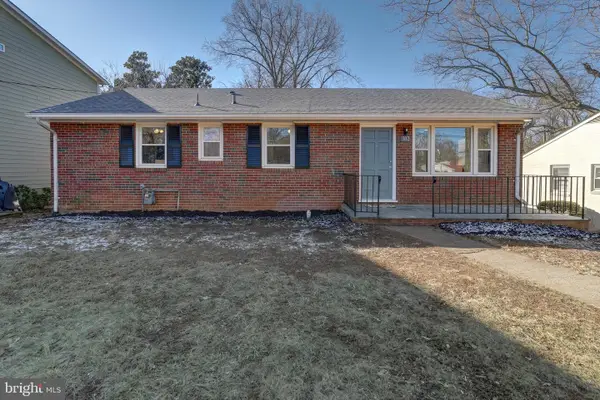 $499,950Pending3 beds 2 baths2,150 sq. ft.
$499,950Pending3 beds 2 baths2,150 sq. ft.302 Harris Rd, CHARLOTTESVILLE, VA 22903
MLS# VACO2000208Listed by: LONG & FOSTER REAL ESTATE, INC.- New
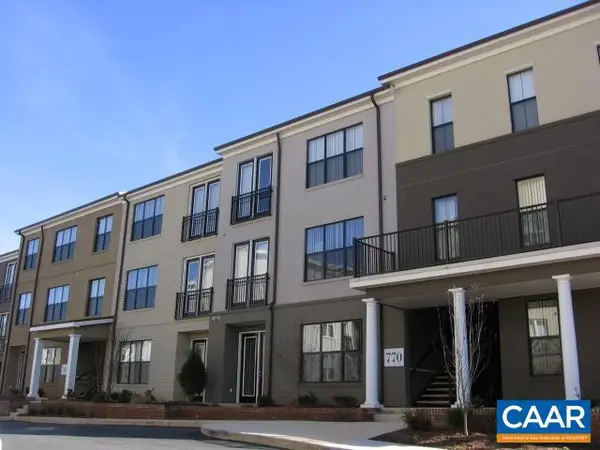 $339,000Active1 beds 1 baths900 sq. ft.
$339,000Active1 beds 1 baths900 sq. ft.750 Walker Sq #3b, CHARLOTTESVILLE, VA 22903
MLS# 672695Listed by: NEST REALTY GROUP - New
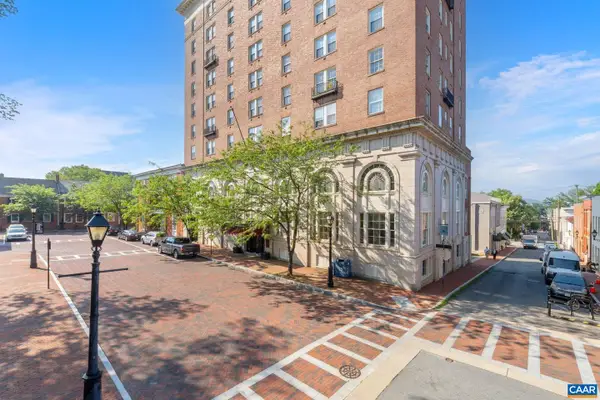 $195,000Active-- beds 1 baths451 sq. ft.
$195,000Active-- beds 1 baths451 sq. ft.500 Court Sq #406, CHARLOTTESVILLE, VA 22902
MLS# 672668Listed by: NEST REALTY GROUP - New
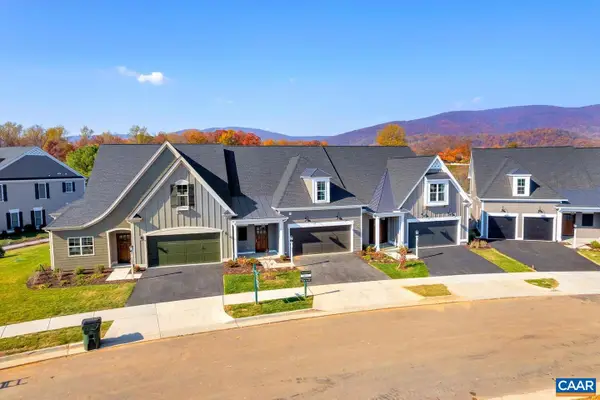 $799,900Active3 beds 3 baths2,477 sq. ft.
$799,900Active3 beds 3 baths2,477 sq. ft.100 Decerbo Terr, CHARLOTTESVILLE, VA 22901
MLS# 672657Listed by: STORY HOUSE REAL ESTATE - New
 $799,900Active3 beds 3 baths2,974 sq. ft.
$799,900Active3 beds 3 baths2,974 sq. ft.100 Decerbo Terr, Charlottesville, VA 22901
MLS# 672657Listed by: STORY HOUSE REAL ESTATE 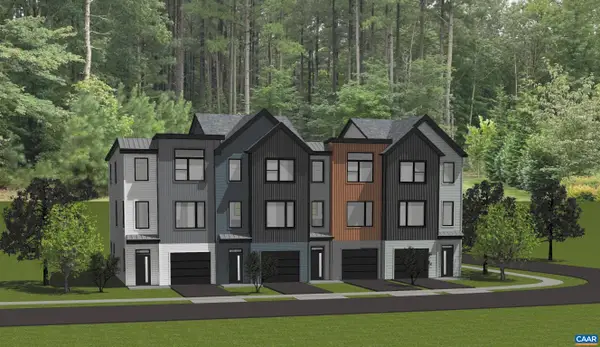 $591,800Pending4 beds 4 baths2,378 sq. ft.
$591,800Pending4 beds 4 baths2,378 sq. ft.21 Keene Ct, Charlottesville, VA 22903
MLS# 672630Listed by: NEST REALTY GROUP

