114d Marcella St, Charlottesville, VA 22911
Local realty services provided by:Better Homes and Gardens Real Estate GSA Realty
114d Marcella St,Charlottesville, VA 22911
$854,900
- 4 Beds
- 4 Baths
- 4,217 sq. ft.
- Single family
- Active
Listed by: amanda kate lemon
Office: nest realty group
MLS#:670761
Source:BRIGHTMLS
Price summary
- Price:$854,900
- Price per sq. ft.:$167.86
About this home
Now available to build in The Grove at Brookhill, the brand new Marigold floor plan offers a flexible layout with an estimated 7 to 8 month build time. Located in a fresh new section of this popular Route 29 community, the Marigold stands out with its generously sized bedrooms, each one featuring its own walk-in closet. The main level includes a connected living space with an L-shaped kitchen, center island, walk-in pantry, pocket office, mudroom, half bath, and access to a covered porch. Upstairs, a loft-style flex area offers extra space to spread out or the option to create a fourth bedroom with full bath. The primary suite is spacious at nearly 18x20 feet, with a 17x15 foot walk-in closet and roomy private bathroom. Two more large bedrooms, a split-layout hall bath, two linen closets, and laundry room complete the second level. Base price includes a full finished walkout basement with a rec room, bedroom, and full bath. You can also choose to add a third-level loft with an additional bed and bath. Photos are of a similar home and may reflect optional upgrades.,Maple Cabinets,Painted Cabinets,Quartz Counter,White Cabinets,Fireplace in Family Room
Contact an agent
Home facts
- Year built:2026
- Listing ID #:670761
- Added:198 day(s) ago
- Updated:February 12, 2026 at 02:42 PM
Rooms and interior
- Bedrooms:4
- Total bathrooms:4
- Full bathrooms:3
- Half bathrooms:1
- Living area:4,217 sq. ft.
Heating and cooling
- Cooling:Central A/C, Fresh Air Recovery System
- Heating:Central, Forced Air, Propane - Owned
Structure and exterior
- Roof:Architectural Shingle, Composite
- Year built:2026
- Building area:4,217 sq. ft.
- Lot area:0.21 Acres
Schools
- High school:ALBEMARLE
- Elementary school:HOLLYMEAD
Utilities
- Water:Public
- Sewer:Public Sewer
Finances and disclosures
- Price:$854,900
- Price per sq. ft.:$167.86
- Tax amount:$7,642 (2026)
New listings near 114d Marcella St
- New
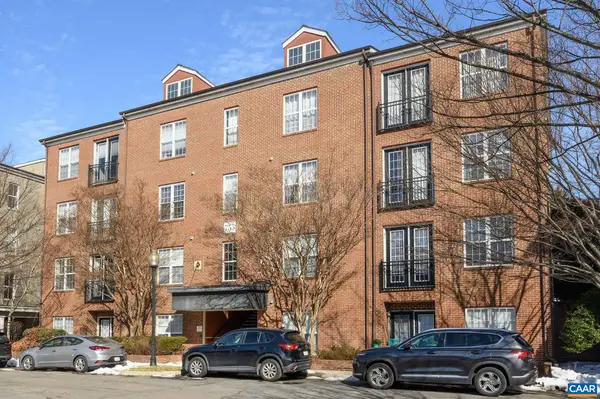 $418,000Active2 beds 2 baths1,161 sq. ft.
$418,000Active2 beds 2 baths1,161 sq. ft.755 Walker Sq, Charlottesville, VA 22903
MLS# 673147Listed by: LORING WOODRIFF REAL ESTATE ASSOCIATES - Open Sat, 12 to 2pmNew
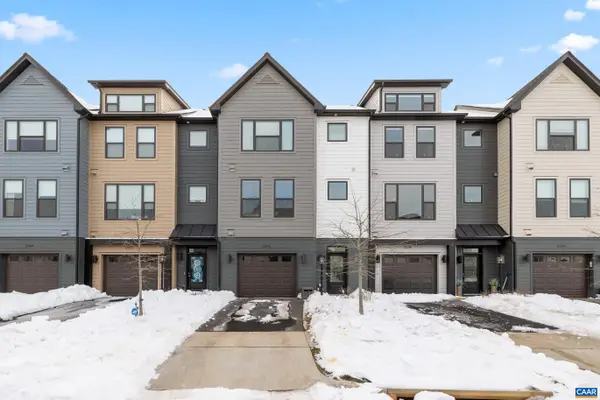 $550,000Active3 beds 4 baths2,517 sq. ft.
$550,000Active3 beds 4 baths2,517 sq. ft.2240 Fowler Cir, Charlottesville, VA 22901
MLS# 673108Listed by: STORY HOUSE REAL ESTATE - Coming Soon
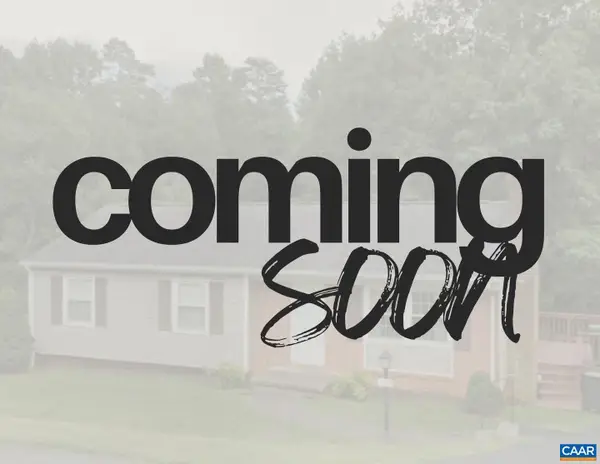 $599,000Coming Soon4 beds 3 baths
$599,000Coming Soon4 beds 3 baths2208 Banbury St, CHARLOTTESVILLE, VA 22901
MLS# 673229Listed by: HOPE REALTY - Coming Soon
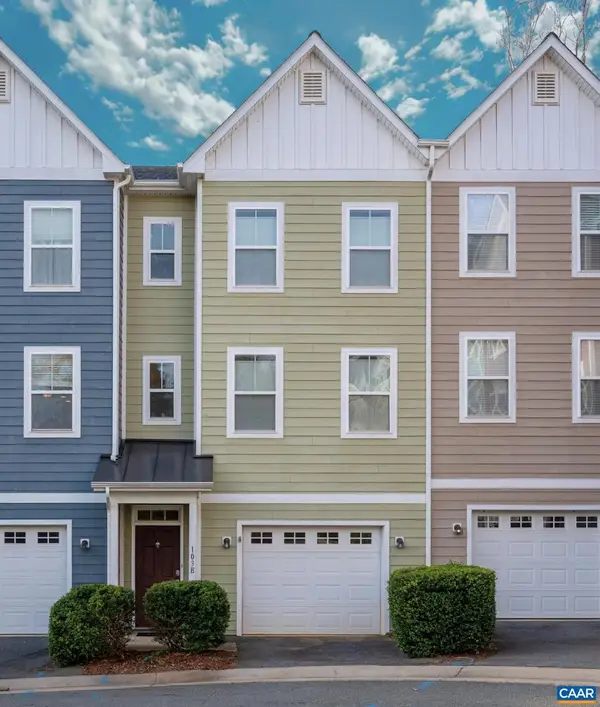 $400,000Coming Soon3 beds 3 baths
$400,000Coming Soon3 beds 3 baths103 Longwood Dr #e, CHARLOTTESVILLE, VA 22903
MLS# 673241Listed by: NEST REALTY GROUP - New
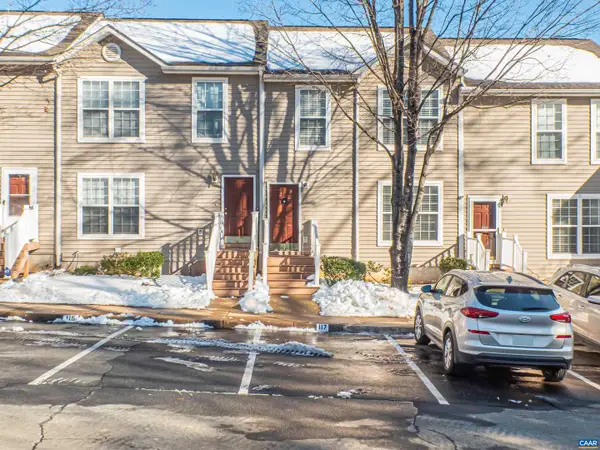 $319,900Active3 beds 3 baths1,200 sq. ft.
$319,900Active3 beds 3 baths1,200 sq. ft.117 Hartford Ct, CHARLOTTESVILLE, VA 22902
MLS# 673222Listed by: REAL ESTATE III, INC. - New
 $319,900Active3 beds 3 baths1,800 sq. ft.
$319,900Active3 beds 3 baths1,800 sq. ft.117 Hartford Ct, Charlottesville, VA 22902
MLS# 673222Listed by: REAL ESTATE III, INC. - New
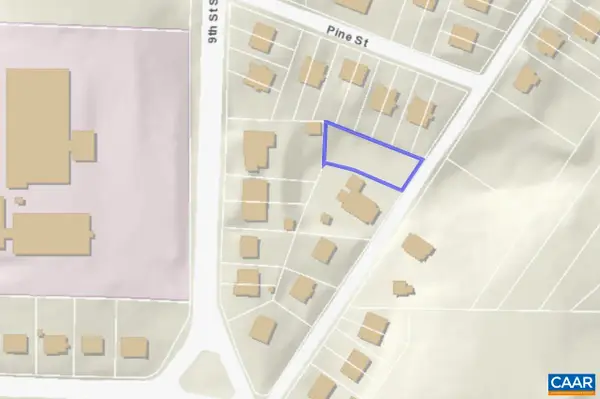 $180,000Active0.18 Acres
$180,000Active0.18 Acres607 7 1/2 St, Charlottesville, VA 22903
MLS# 673221Listed by: NEST REALTY GROUP - New
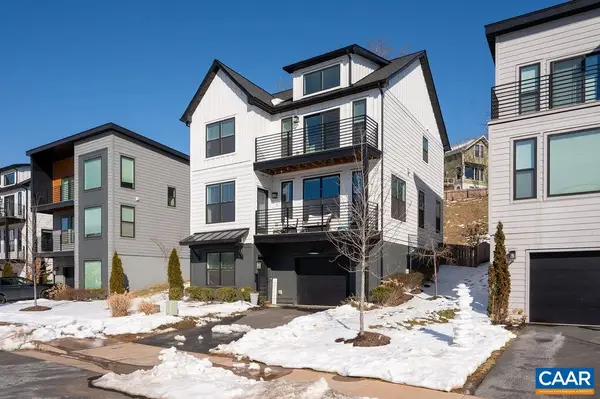 $739,000Active4 beds 4 baths3,105 sq. ft.
$739,000Active4 beds 4 baths3,105 sq. ft.1011 Stonehenge Ave Ext, Charlottesville, VA 22902
MLS# 673215Listed by: NEST REALTY GROUP - New
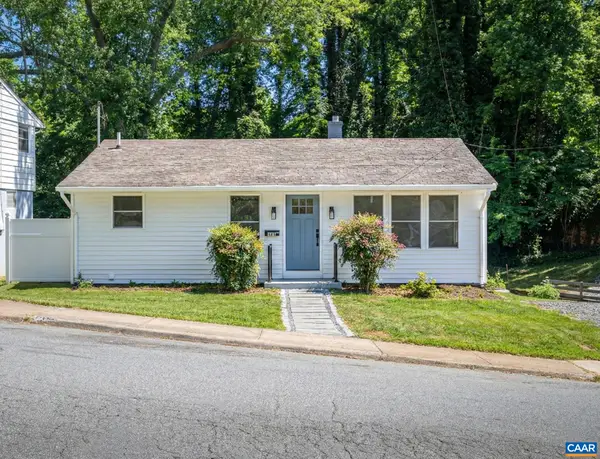 $585,000Active3 beds 3 baths2,016 sq. ft.
$585,000Active3 beds 3 baths2,016 sq. ft.102 Baker St N, Charlottesville, VA 22901
MLS# 673217Listed by: HOWARD HANNA ROY WHEELER REALTY CO.- CHARLOTTESVILLE - Open Sat, 11am to 1pmNew
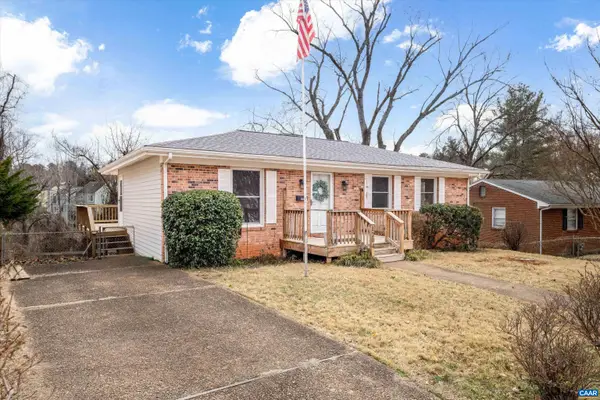 $389,000Active3 beds 2 baths2,112 sq. ft.
$389,000Active3 beds 2 baths2,112 sq. ft.1204 Holmes Ave, Charlottesville, VA 22901
MLS# 673171Listed by: AVENUE REALTY, LLC

