115 Blincoe Ln, Charlottesville, VA 22902
Local realty services provided by:Better Homes and Gardens Real Estate GSA Realty
115 Blincoe Ln,Charlottesville, VA 22902
$635,000
- 4 Beds
- 4 Baths
- - sq. ft.
- Single family
- Sold
Listed by:lynn t fox
Office:fox realty group llc.
MLS#:667956
Source:BRIGHTMLS
Sorry, we are unable to map this address
Price summary
- Price:$635,000
- Monthly HOA dues:$25
About this home
This charming city home is nestled in the desirable neighborhood of Moore?s Creek. The modern-style kitchen features white maple cabinets, granite countertops, stainless appliances, a gas range, and hardwood floors. The dining room is open to the kitchen, making it ideal for entertaining. The comfortable and inviting family room has 9? ceilings, a gas fireplace, hardwood floors, and an abundance of natural light that completes the living space. The second floor houses a spacious primary suite, along with two additional bedrooms and a bathroom. The third floor hosts a bedroom, a full bath, and a sitting area. An inviting front porch, professional landscaping, garage, and 1 + acre of recreational area along Moore's Creek - all owned by the community. Conveniently located, it?s just minutes away from Wegmans, Downtown, and the Interstate.,Maple Cabinets,Painted Cabinets,White Cabinets,Fireplace in Family Room
Contact an agent
Home facts
- Year built:2008
- Listing ID #:667956
- Added:45 day(s) ago
- Updated:October 12, 2025 at 10:13 AM
Rooms and interior
- Bedrooms:4
- Total bathrooms:4
- Full bathrooms:3
- Half bathrooms:1
Heating and cooling
- Cooling:Central A/C
- Heating:Heat Pump(s), Natural Gas
Structure and exterior
- Roof:Composite
- Year built:2008
Schools
- High school:CHARLOTTESVILLE
- Middle school:WALKER & BUFORD
- Elementary school:JACKSON-VIA
Utilities
- Water:Public
- Sewer:Public Sewer
Finances and disclosures
- Price:$635,000
- Tax amount:$6,086 (2025)
New listings near 115 Blincoe Ln
- New
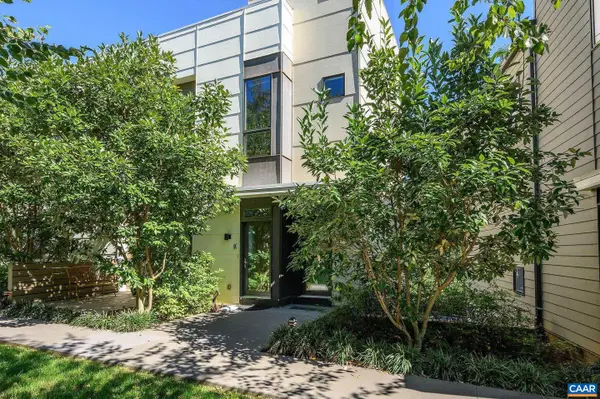 $735,000Active3 beds 2 baths1,516 sq. ft.
$735,000Active3 beds 2 baths1,516 sq. ft.1130 E High St #j, CHARLOTTESVILLE, VA 22902
MLS# 670001Listed by: LORING WOODRIFF REAL ESTATE ASSOCIATES - New
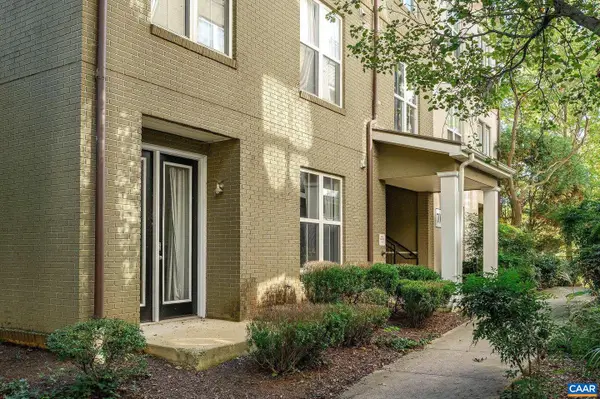 $347,000Active1 beds 1 baths900 sq. ft.
$347,000Active1 beds 1 baths900 sq. ft.700 Walker Sq #4a, CHARLOTTESVILLE, VA 22903
MLS# 669987Listed by: NEST REALTY GROUP - New
 $347,000Active1 beds 1 baths900 sq. ft.
$347,000Active1 beds 1 baths900 sq. ft.700 Walker Sq, Charlottesville, VA 22903
MLS# 669987Listed by: NEST REALTY GROUP - Open Sun, 1 to 3pmNew
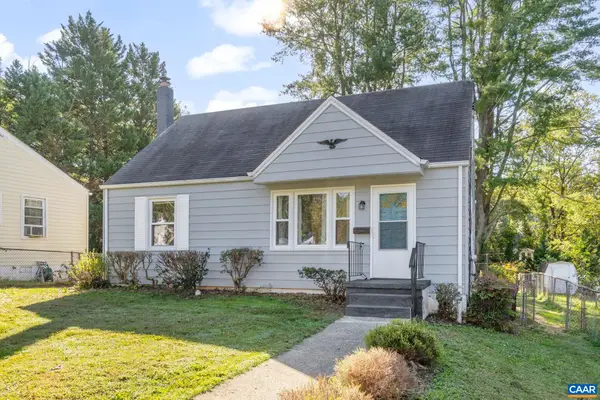 $399,900Active4 beds 1 baths2,300 sq. ft.
$399,900Active4 beds 1 baths2,300 sq. ft.1610 Center Ave, Charlottesville, VA 22903
MLS# 669874Listed by: KELLER WILLIAMS ALLIANCE - CHARLOTTESVILLE - Open Sun, 1 to 3pmNew
 $399,900Active4 beds 1 baths1,532 sq. ft.
$399,900Active4 beds 1 baths1,532 sq. ft.1610 Center Ave, CHARLOTTESVILLE, VA 22903
MLS# 669874Listed by: KELLER WILLIAMS ALLIANCE - CHARLOTTESVILLE - New
 $699,000Active-- beds -- baths2,519 sq. ft.
$699,000Active-- beds -- baths2,519 sq. ft.204 Monte Vista Ave, Charlottesville, VA 22903
MLS# 669966Listed by: EQUITY SAVER USA - Open Sun, 1 to 3pmNew
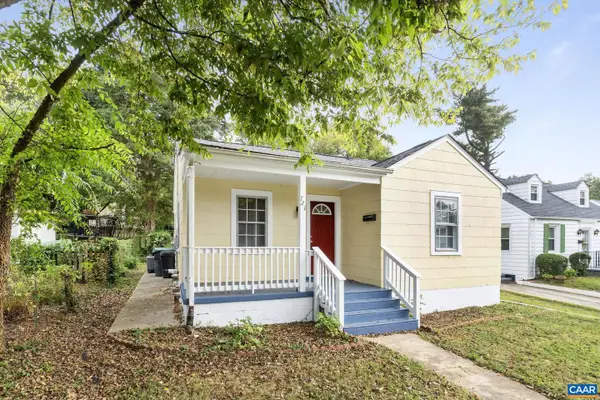 $399,000Active2 beds 1 baths780 sq. ft.
$399,000Active2 beds 1 baths780 sq. ft.721 Blenheim Ave, CHARLOTTESVILLE, VA 22902
MLS# 669946Listed by: CHARLOTTESVILLE SOLUTIONS - New
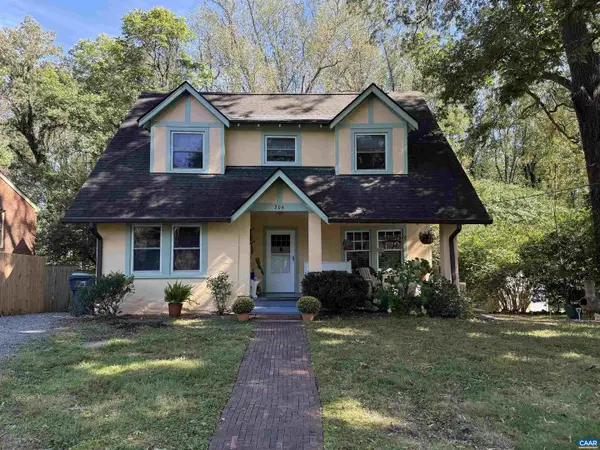 $699,000Active-- beds -- baths
$699,000Active-- beds -- baths204 Monte Vista Ave, CHARLOTTESVILLE, VA 22903
MLS# 669966Listed by: EQUITY SAVER USA - Open Sun, 2 to 4pmNew
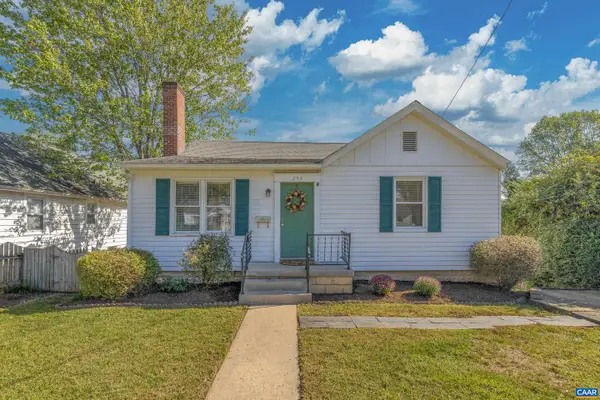 $425,000Active2 beds 1 baths992 sq. ft.
$425,000Active2 beds 1 baths992 sq. ft.254 Shamrock Rd, CHARLOTTESVILLE, VA 22903
MLS# 669864Listed by: STORY HOUSE REAL ESTATE - Open Sun, 2 to 4pmNew
 $425,000Active2 beds 1 baths1,984 sq. ft.
$425,000Active2 beds 1 baths1,984 sq. ft.254 Shamrock Rd, Charlottesville, VA 22903
MLS# 669864Listed by: STORY HOUSE REAL ESTATE
