116 Paynes Mill Rd, CHARLOTTESVILLE, VA 22902
Local realty services provided by:Better Homes and Gardens Real Estate Cassidon Realty
116 Paynes Mill Rd,CHARLOTTESVILLE, VA 22902
$805,000
- 4 Beds
- 4 Baths
- 2,893 sq. ft.
- Single family
- Pending
Listed by:laura futty
Office:loring woodriff real estate associates
MLS#:668531
Source:BRIGHTMLS
Price summary
- Price:$805,000
- Price per sq. ft.:$241.81
- Monthly HOA dues:$40
About this home
BETTER THAN NEW! Immaculate 4 bedroom, 3.5 bath home in the heart of Charlottesville, offering modern style, thoughtful upgrades, and unbeatable access to everything the city has to offer! The first level offers a fluid, open floor plan that seamlessly connects the Great Room, dining area, and chef's kitchen, with the added versatility of a flex space ideal for a home office or den. The stunning kitchen boasts sleek white granite countertops with ceiling-height white cabinetry, Wolf induction cooktop & double ovens, and the oversized island anchors the kitchen, offering ample prep space & casual dining. Upstairs, the generous primary suite features a gorgeous spa-like bath with free-standing tub. Another bedroom enjoys the privacy of its own en suite bath, and two additional bedrooms share a well-appointed Jack & Jill bath. This home shines with thoughtful upgrades including: custom lighting fixtures & mirrors throughout, full house ceiling speaker system, custom California Closet buildouts, and Hunter Douglas window coverings. Outside, enjoy a double-sided cedar, fully fenced backyard with Trex deck, Bluestone patio, and professional landscaping...perfect for entertaining or relaxing. You won't want to miss this impeccable find!,Granite Counter,Maple Cabinets,White Cabinets,Fireplace in Great Room
Contact an agent
Home facts
- Year built:2021
- Listing ID #:668531
- Added:11 day(s) ago
- Updated:September 16, 2025 at 07:26 AM
Rooms and interior
- Bedrooms:4
- Total bathrooms:4
- Full bathrooms:3
- Half bathrooms:1
- Living area:2,893 sq. ft.
Heating and cooling
- Cooling:Central A/C, Heat Pump(s), Programmable Thermostat
- Heating:Forced Air, Natural Gas
Structure and exterior
- Roof:Composite
- Year built:2021
- Building area:2,893 sq. ft.
- Lot area:0.18 Acres
Schools
- High school:CHARLOTTESVILLE
- Middle school:WALKER & BUFORD
- Elementary school:JACKSON-VIA
Utilities
- Water:Public
- Sewer:Public Sewer
Finances and disclosures
- Price:$805,000
- Price per sq. ft.:$241.81
- Tax amount:$7,037 (2025)
New listings near 116 Paynes Mill Rd
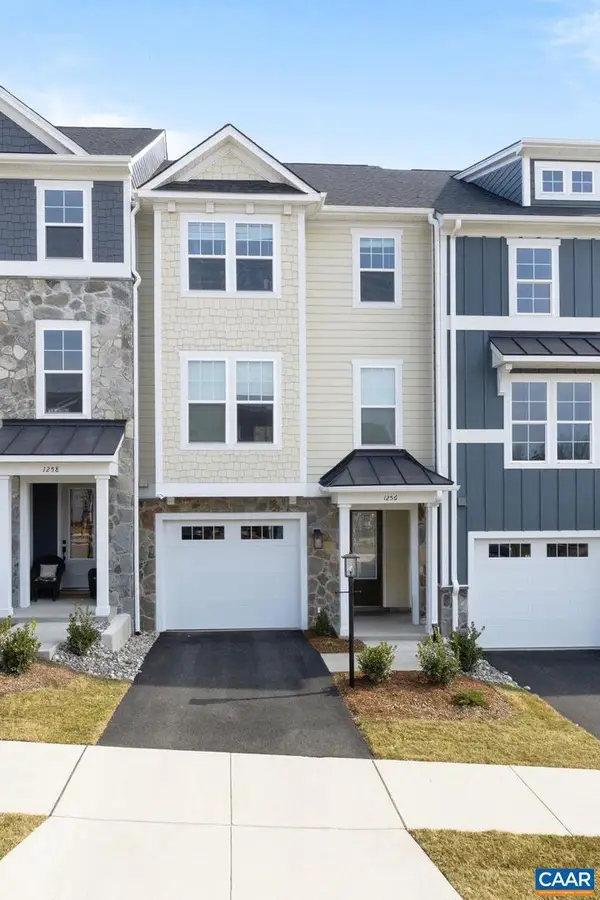 $487,697Pending4 beds 4 baths2,298 sq. ft.
$487,697Pending4 beds 4 baths2,298 sq. ft.14 Talen Ln, CHARLOTTESVILLE, VA 22911
MLS# 669135Listed by: NEST REALTY GROUP $487,697Pending4 beds 4 baths2,581 sq. ft.
$487,697Pending4 beds 4 baths2,581 sq. ft.14 Talen Ln, Charlottesville, VA 22911
MLS# 669135Listed by: NEST REALTY GROUP- New
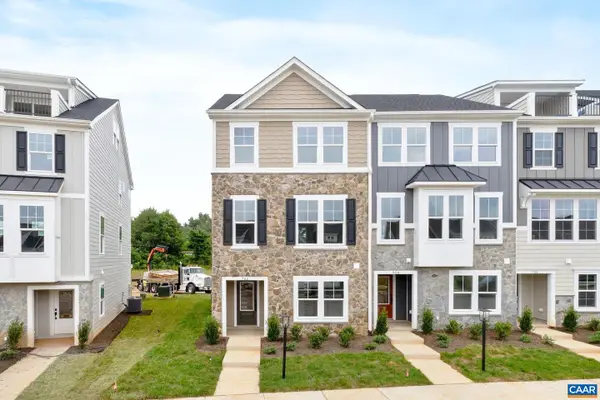 $630,418Active3 beds 4 baths2,130 sq. ft.
$630,418Active3 beds 4 baths2,130 sq. ft.62 Hilah Ln, CHARLOTTESVILLE, VA 22901
MLS# 669133Listed by: NEST REALTY GROUP - New
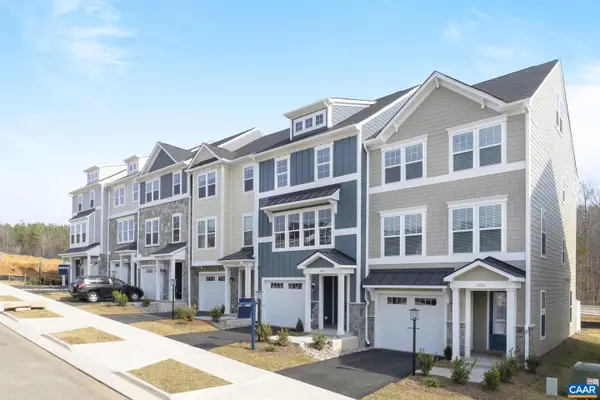 $618,252Active3 beds 4 baths2,298 sq. ft.
$618,252Active3 beds 4 baths2,298 sq. ft.39 Farrow Cir, CHARLOTTESVILLE, VA 22901
MLS# 669134Listed by: NEST REALTY GROUP - New
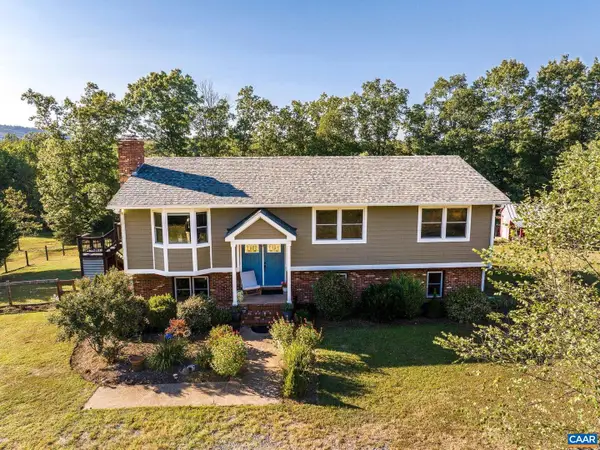 $567,500Active4 beds 3 baths2,939 sq. ft.
$567,500Active4 beds 3 baths2,939 sq. ft.2450 Gobblers Rdg, CHARLOTTESVILLE, VA 22902
MLS# 669136Listed by: HOWARD HANNA ROY WHEELER REALTY - ZION CROSSROADS - New
 $630,418Active3 beds 4 baths2,581 sq. ft.
$630,418Active3 beds 4 baths2,581 sq. ft.62 Hilah Ln, Charlottesville, VA 22901
MLS# 669133Listed by: NEST REALTY GROUP - New
 $618,252Active3 beds 4 baths2,581 sq. ft.
$618,252Active3 beds 4 baths2,581 sq. ft.39 Farrow Cir, Charlottesville, VA 22901
MLS# 669134Listed by: NEST REALTY GROUP - New
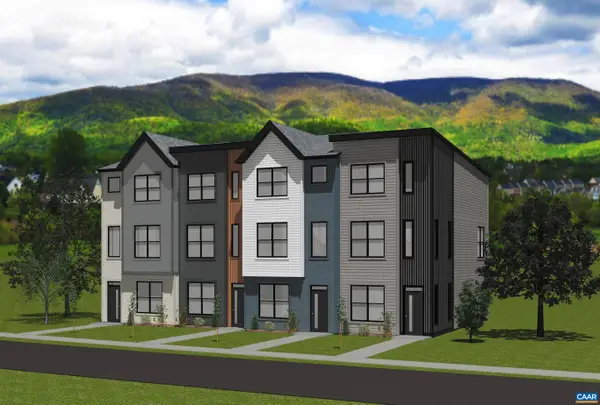 $439,900Active2 beds 3 baths1,881 sq. ft.
$439,900Active2 beds 3 baths1,881 sq. ft.5A Curie Dr, Charlottesville, VA 22903
MLS# 669111Listed by: NEST REALTY GROUP - Open Sat, 12 to 4pmNew
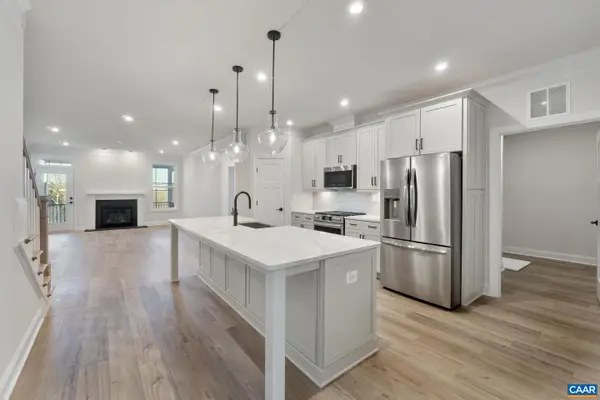 $672,450Active3 beds 3 baths2,133 sq. ft.
$672,450Active3 beds 3 baths2,133 sq. ft.99 Laconia Ln, CHARLOTTESVILLE, VA 22911
MLS# 669110Listed by: NEST REALTY GROUP - New
 $439,900Active2 beds 3 baths1,628 sq. ft.
$439,900Active2 beds 3 baths1,628 sq. ft.5a Curie Dr, CHARLOTTESVILLE, VA 22903
MLS# 669111Listed by: NEST REALTY GROUP
