1169 Sablewood Dr, Charlottesville, VA 22911
Local realty services provided by:Better Homes and Gardens Real Estate Pathways
Listed by: marcela foshay
Office: nest realty group
MLS#:672490
Source:CHARLOTTESVILLE
Price summary
- Price:$990,877
- Price per sq. ft.:$209.84
- Monthly HOA dues:$79.33
About this home
Completed in August 2025, this thoughtfully crafted home blends refined design with everyday comfort. The open-concept main level features a private study, walk-in pantry, and butler’s pantry, with a spacious kitchen flowing seamlessly into the family and dining rooms—ideal for entertaining and daily living. Upstairs, an airy loft anchors four bedrooms, spa-inspired baths, a luxurious owner’s suite, & convenient laundry. The fully finished basement expands the living space with a generous recreation room, bedroom, and full bath, offering flexibility for guests or work-from-home needs. Enjoy peaceful wooded views from the rear screened-in porch and deck, creating a private retreat. Quality construction includes 2x6 exterior walls, energy-efficient systems, a HERS rating, tankless water heater, & wood shelving. Upgrades include motorized blackout blinds in the primary suite, blackout blinds in all bedrooms, and plantation shutters on the main level. Conveniently located near walking trails, parks, and essential amenities, and zoned for desirable Hollymead Elementary School. The seller’s out-of-state relocation presents a rare opportunity to own brand-new construction without the typical 8-month wait. Appraisal on file at $1,050,000.
Contact an agent
Home facts
- Year built:2025
- Listing ID #:672490
- Added:459 day(s) ago
- Updated:January 23, 2026 at 04:16 PM
Rooms and interior
- Bedrooms:5
- Total bathrooms:4
- Full bathrooms:3
- Half bathrooms:1
- Living area:4,722 sq. ft.
Heating and cooling
- Cooling:Central Air
- Heating:Central, Forced Air, Heat Pump, Propane
Structure and exterior
- Year built:2025
- Building area:4,722 sq. ft.
- Lot area:0.13 Acres
Schools
- High school:Albemarle
- Middle school:Lakeside
- Elementary school:Hollymead
Utilities
- Water:Public
- Sewer:Public Sewer
Finances and disclosures
- Price:$990,877
- Price per sq. ft.:$209.84
- Tax amount:$8,858 (2025)
New listings near 1169 Sablewood Dr
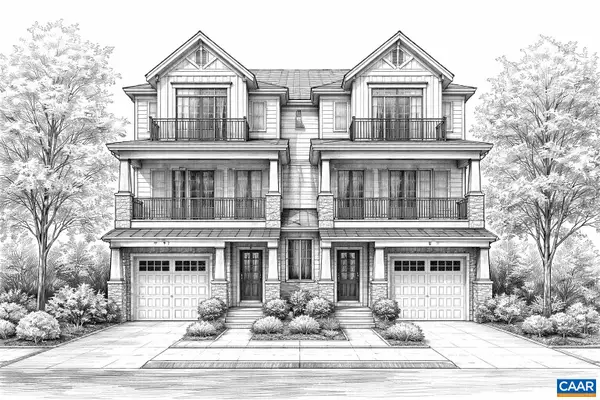 $495,000Active0.4 Acres
$495,000Active0.4 Acres112 Montpelier St, Charlottesville, VA 22903
MLS# 672182Listed by: NEST REALTY GROUP- New
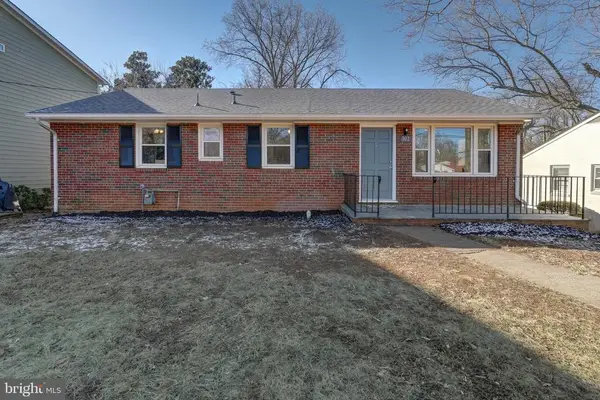 $499,950Active3 beds 2 baths2,150 sq. ft.
$499,950Active3 beds 2 baths2,150 sq. ft.302 Harris Rd, Charlottesville, VA 22903
MLS# VACO2000208Listed by: LONG & FOSTER REAL ESTATE, INC. - New
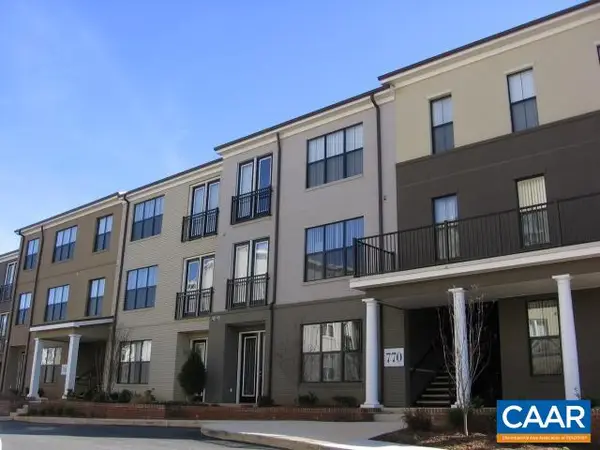 $339,000Active1 beds 1 baths900 sq. ft.
$339,000Active1 beds 1 baths900 sq. ft.750 Walker Sq, Charlottesville, VA 22903
MLS# 672695Listed by: NEST REALTY GROUP - New
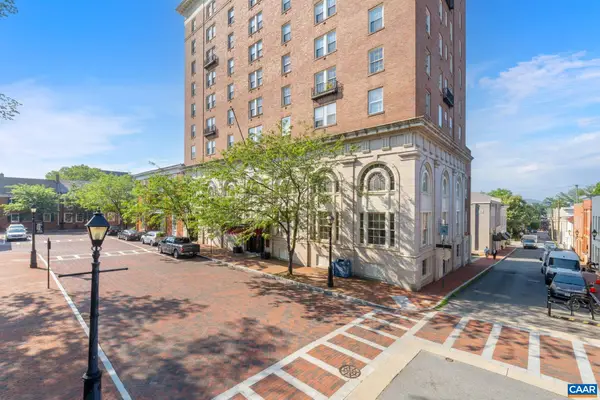 $195,000Active-- beds 1 baths451 sq. ft.
$195,000Active-- beds 1 baths451 sq. ft.500 Court Sq, Charlottesville, VA 22902
MLS# 672668Listed by: NEST REALTY GROUP - New
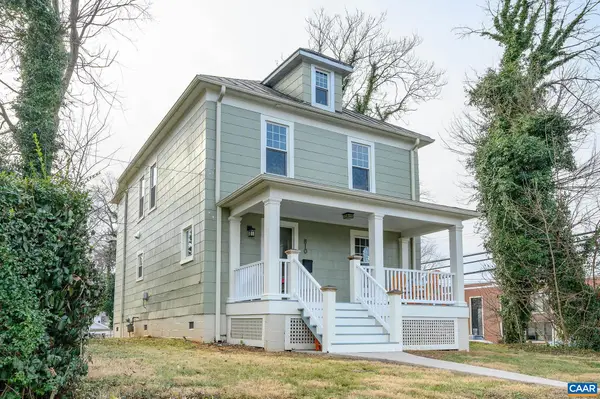 $635,000Active3 beds 3 baths1,892 sq. ft.
$635,000Active3 beds 3 baths1,892 sq. ft.810 Concord Ave, Charlottesville, VA 22903
MLS# 672463Listed by: NEST REALTY GROUP - New
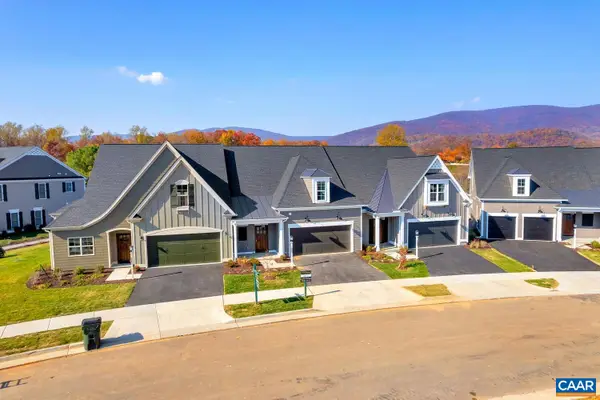 $799,900Active3 beds 3 baths2,974 sq. ft.
$799,900Active3 beds 3 baths2,974 sq. ft.100 Decerbo Terr, Charlottesville, VA 22901
MLS# 672657Listed by: STORY HOUSE REAL ESTATE 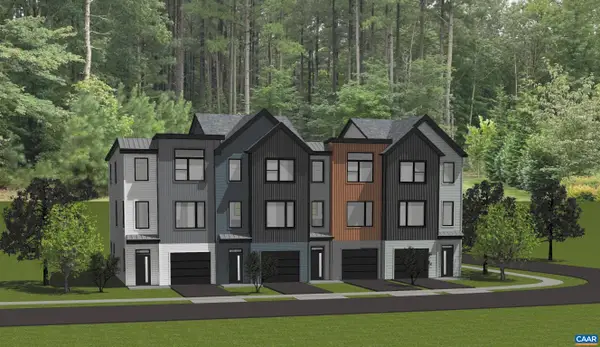 $591,800Pending4 beds 4 baths2,378 sq. ft.
$591,800Pending4 beds 4 baths2,378 sq. ft.21 Keene Ct, Charlottesville, VA 22903
MLS# 672630Listed by: NEST REALTY GROUP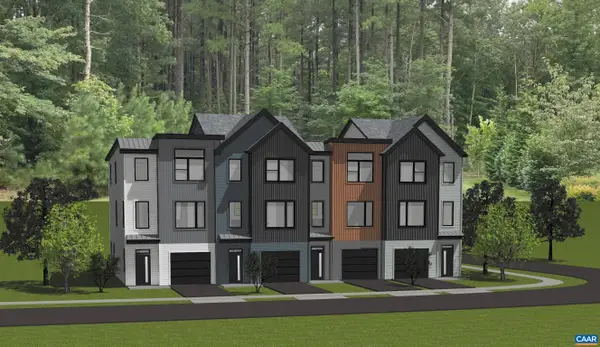 $568,900Pending4 beds 4 baths2,378 sq. ft.
$568,900Pending4 beds 4 baths2,378 sq. ft.26 Keene Ct, Charlottesville, VA 22903
MLS# 672607Listed by: NEST REALTY GROUP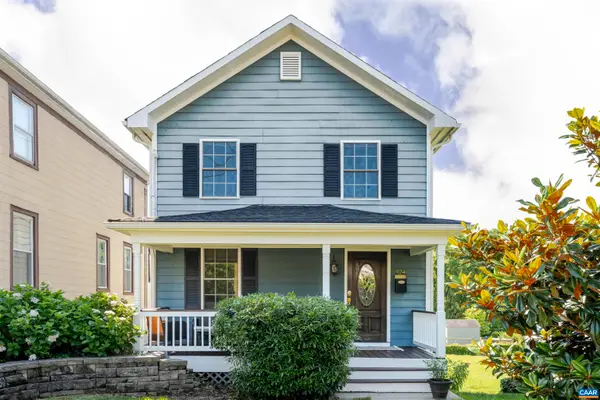 $520,000Active3 beds 3 baths1,397 sq. ft.
$520,000Active3 beds 3 baths1,397 sq. ft.324 8th St Nw, Charlottesville, VA 22903
MLS# 672391Listed by: MCLEAN FAULCONER INC., REALTOR- New
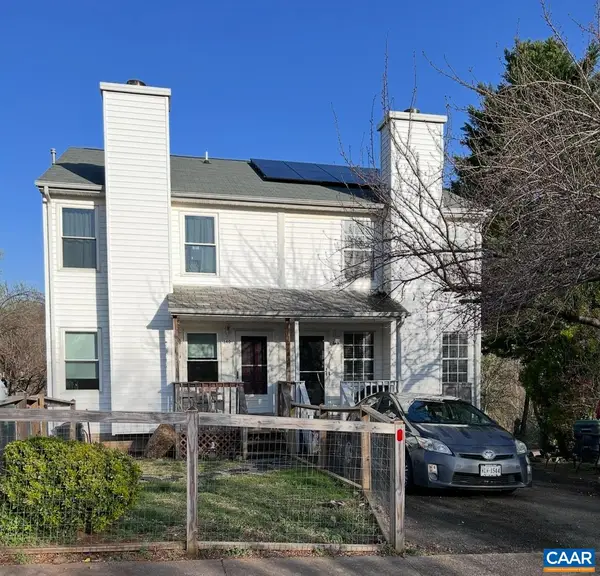 $319,900Active4 beds 4 baths1,680 sq. ft.
$319,900Active4 beds 4 baths1,680 sq. ft.340 Riverside Ave, Charlottesville, VA 22902
MLS# 672564Listed by: REAL ESTATE III, INC.
