118b Cliffstone Blvd, Charlottesville, VA 22911
Local realty services provided by:Better Homes and Gardens Real Estate Valley Partners
118b Cliffstone Blvd,Charlottesville, VA 22911
$918,900
- 5 Beds
- 5 Baths
- 2,875 sq. ft.
- Single family
- Active
Listed by: greg slater
Office: nest realty group
MLS#:669535
Source:BRIGHTMLS
Price summary
- Price:$918,900
- Price per sq. ft.:$235.31
- Monthly HOA dues:$185
About this home
The Madison single-family design is a sizeable home featuring 4-5 (4-6 w/ Carriage House) bedrooms, 3.5-5.5 baths, a large primary bedroom suite with direct access to laundry room, jack and jill bath, and a covered front porch. Priced here with a separate carriage house garage with apartment above. The thoughtfully designed kitchen features granite countertops with a large island, maple cabinetry, oversized windows, and stainless steel appliances. The Madison also offers additional choices including a morning room extension, main level home office or bedroom, a covered or screened rear deck/patio and multiple exterior options. *Basement options available for extra storage and living space. Lot premiums may apply. Personalize your home in our 3,000 sq ft professionally staffed Design Center. Pearl Certified. Similar photos.,Granite Counter,Maple Cabinets
Contact an agent
Home facts
- Year built:2026
- Listing ID #:669535
- Added:290 day(s) ago
- Updated:February 11, 2026 at 02:38 PM
Rooms and interior
- Bedrooms:5
- Total bathrooms:5
- Full bathrooms:4
- Half bathrooms:1
- Living area:2,875 sq. ft.
Heating and cooling
- Cooling:Central A/C, Fresh Air Recovery System, Heat Pump(s)
- Heating:Central, Heat Pump(s), Natural Gas
Structure and exterior
- Roof:Composite
- Year built:2026
- Building area:2,875 sq. ft.
- Lot area:0.15 Acres
Schools
- High school:ALBEMARLE
- Elementary school:BAKER-BUTLER
Utilities
- Water:Public
- Sewer:Public Sewer
Finances and disclosures
- Price:$918,900
- Price per sq. ft.:$235.31
- Tax amount:$7,829 (2025)
New listings near 118b Cliffstone Blvd
- Open Sat, 11am to 1pmNew
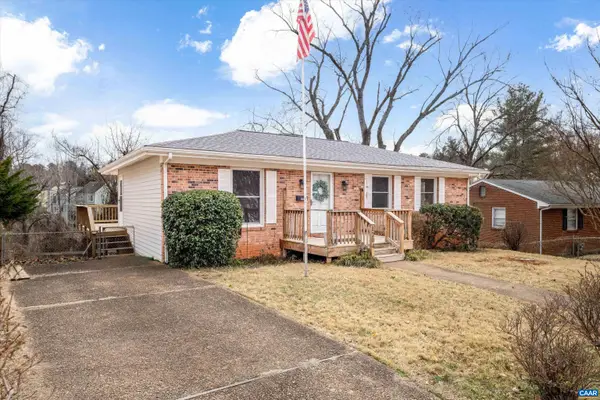 $389,000Active3 beds 2 baths2,112 sq. ft.
$389,000Active3 beds 2 baths2,112 sq. ft.1204 Holmes Ave, Charlottesville, VA 22901
MLS# 673171Listed by: AVENUE REALTY, LLC - New
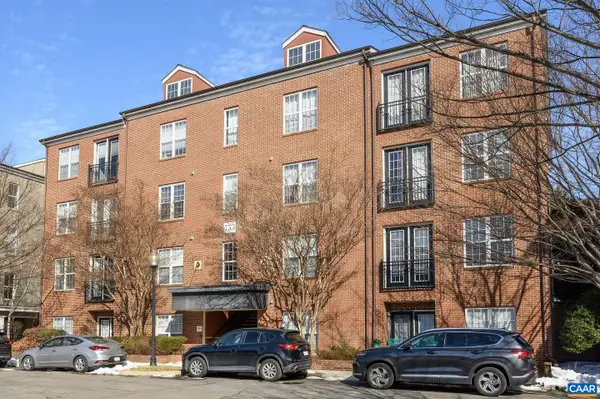 $418,000Active2 beds 2 baths1,161 sq. ft.
$418,000Active2 beds 2 baths1,161 sq. ft.755 Walker Sq #4b, CHARLOTTESVILLE, VA 22903
MLS# 673147Listed by: LORING WOODRIFF REAL ESTATE ASSOCIATES - New
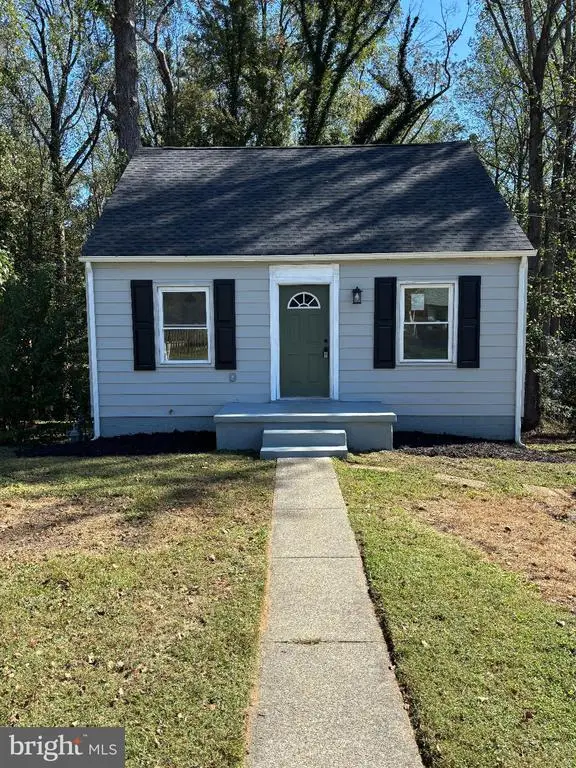 $479,000Active4 beds 3 baths1,875 sq. ft.
$479,000Active4 beds 3 baths1,875 sq. ft.242 Monte Vista Ave, Charlottesville, VA 22903
MLS# VACO2000212Listed by: BRIGHTMLS OFFICE - Open Sat, 12 to 2pmNew
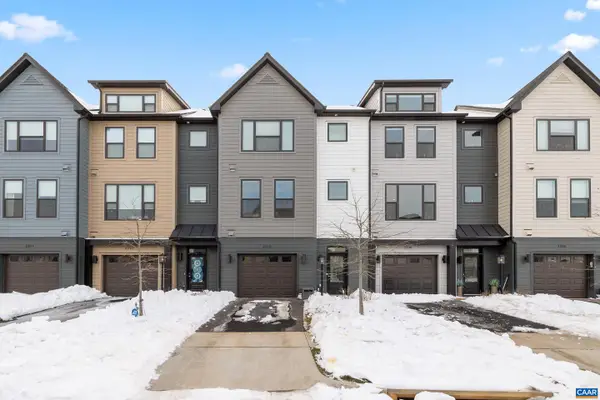 $550,000Active3 beds 4 baths2,262 sq. ft.
$550,000Active3 beds 4 baths2,262 sq. ft.2240 Fowler Cir, CHARLOTTESVILLE, VA 22901
MLS# 673108Listed by: STORY HOUSE REAL ESTATE - Open Sun, 12 to 2pmNew
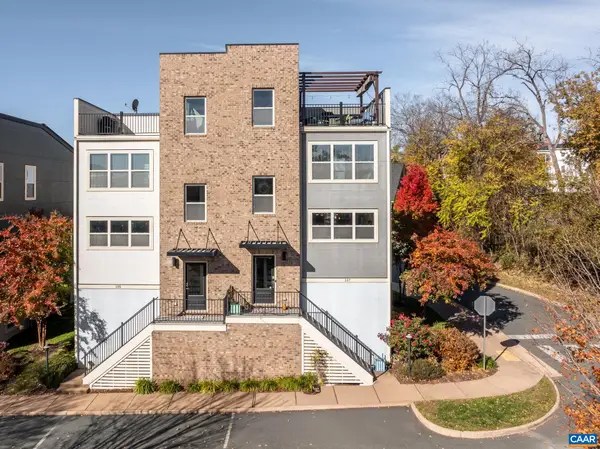 $699,000Active4 beds 4 baths2,820 sq. ft.
$699,000Active4 beds 4 baths2,820 sq. ft.137 Almere Ave, Charlottesville, VA 22902
MLS# 673101Listed by: HOWARD HANNA ROY WHEELER REALTY CO.- CHARLOTTESVILLE - Open Sun, 12 to 2pmNew
 $699,000Active4 beds 4 baths2,373 sq. ft.
$699,000Active4 beds 4 baths2,373 sq. ft.137 Almere Ave, CHARLOTTESVILLE, VA 22902
MLS# 673101Listed by: HOWARD HANNA ROY WHEELER REALTY - CHARLOTTESVILLE 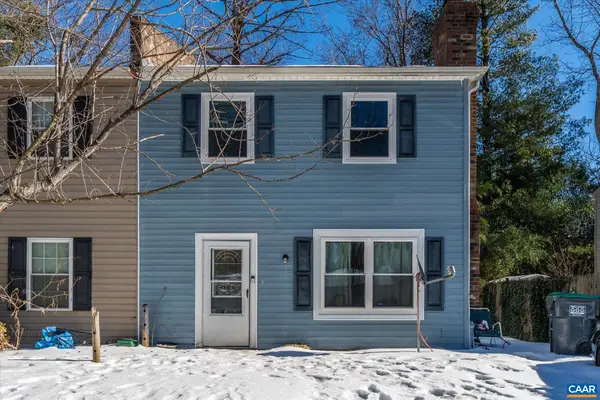 $200,000Pending3 beds 2 baths1,200 sq. ft.
$200,000Pending3 beds 2 baths1,200 sq. ft.802 Orangedale Ave, Charlottesville, VA 22903
MLS# 673086Listed by: FRANK HARDY SOTHEBY'S INTERNATIONAL REALTY- New
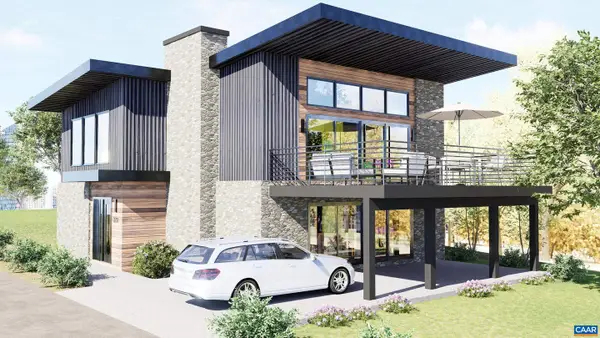 $1,299,000Active4 beds 4 baths2,642 sq. ft.
$1,299,000Active4 beds 4 baths2,642 sq. ft.320 B 11th St, CHARLOTTESVILLE, VA 22902
MLS# 673036Listed by: FRANK HARDY SOTHEBY'S INTERNATIONAL REALTY - New
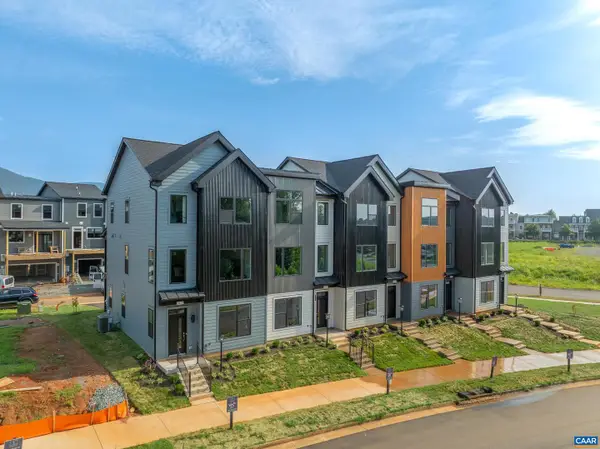 $399,900Active2 beds 3 baths1,571 sq. ft.
$399,900Active2 beds 3 baths1,571 sq. ft.19d Wardell Crest, CHARLOTTESVILLE, VA 22902
MLS# 672976Listed by: NEST REALTY GROUP - Coming Soon
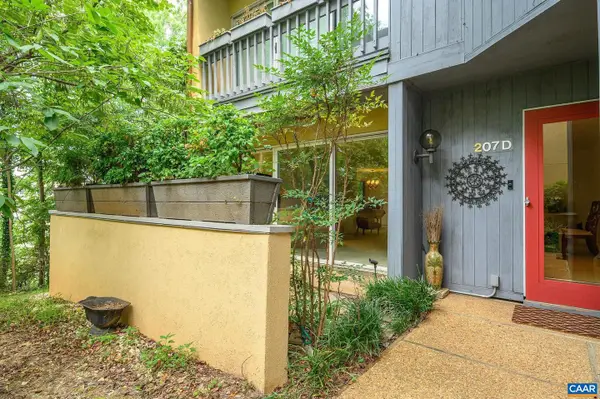 $420,000Coming Soon2 beds 1 baths
$420,000Coming Soon2 beds 1 baths207 Nw 2nd St #d, CHARLOTTESVILLE, VA 22902
MLS# 672977Listed by: LORING WOODRIFF REAL ESTATE ASSOCIATES

