12 Woodburn Rd, CHARLOTTESVILLE, VA 22901
Local realty services provided by:Better Homes and Gardens Real Estate Capital Area
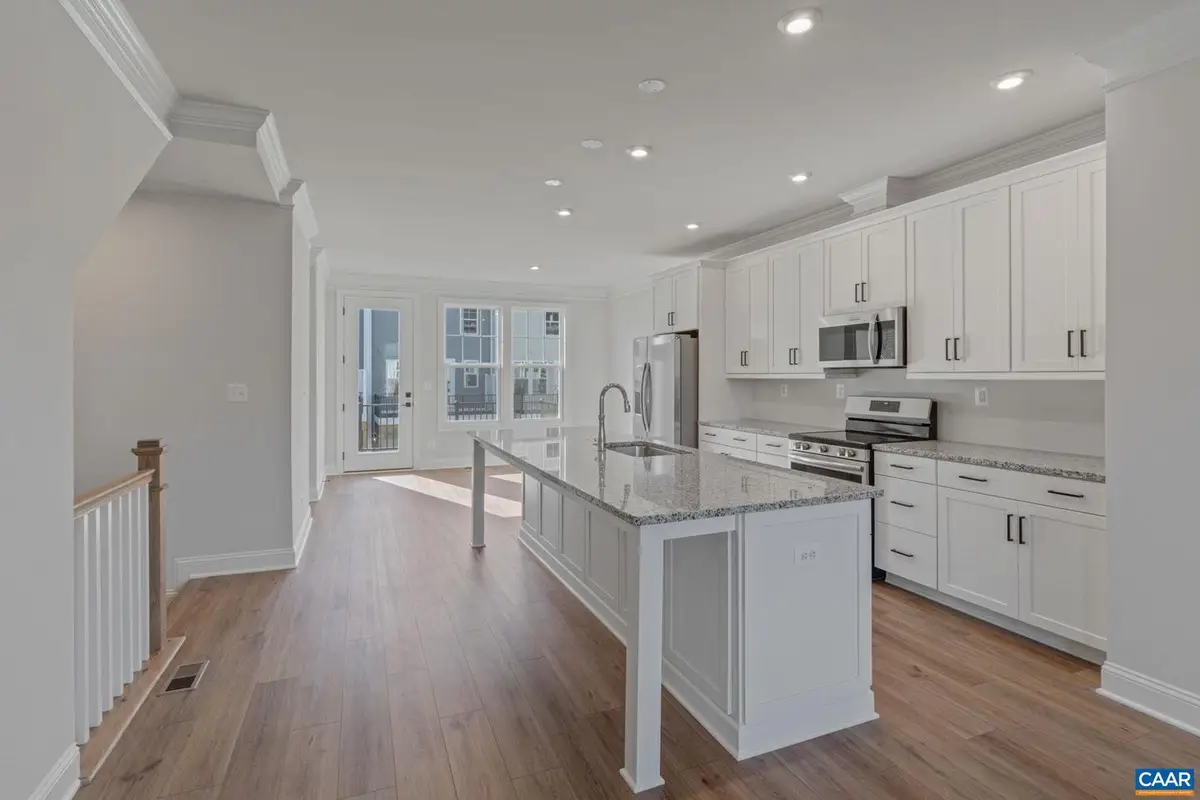
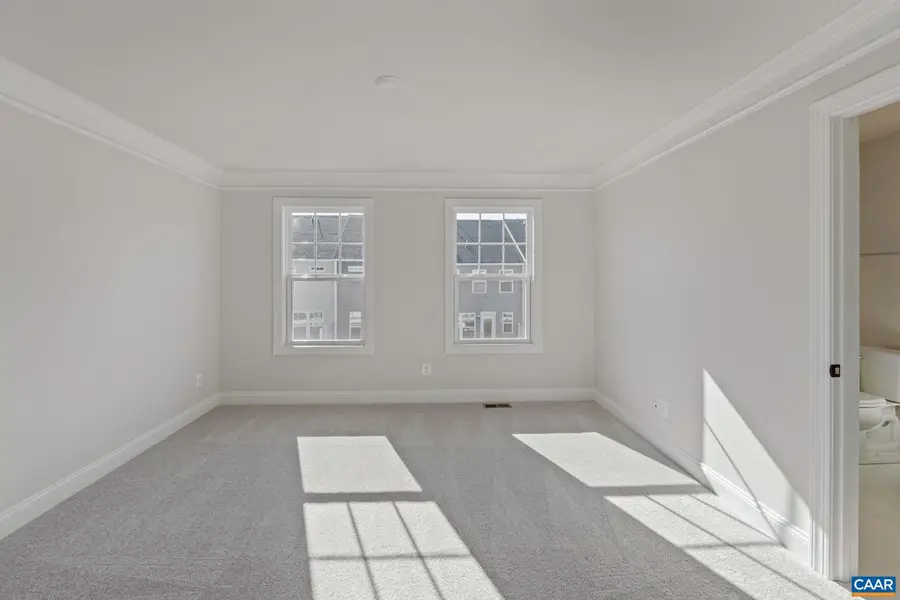
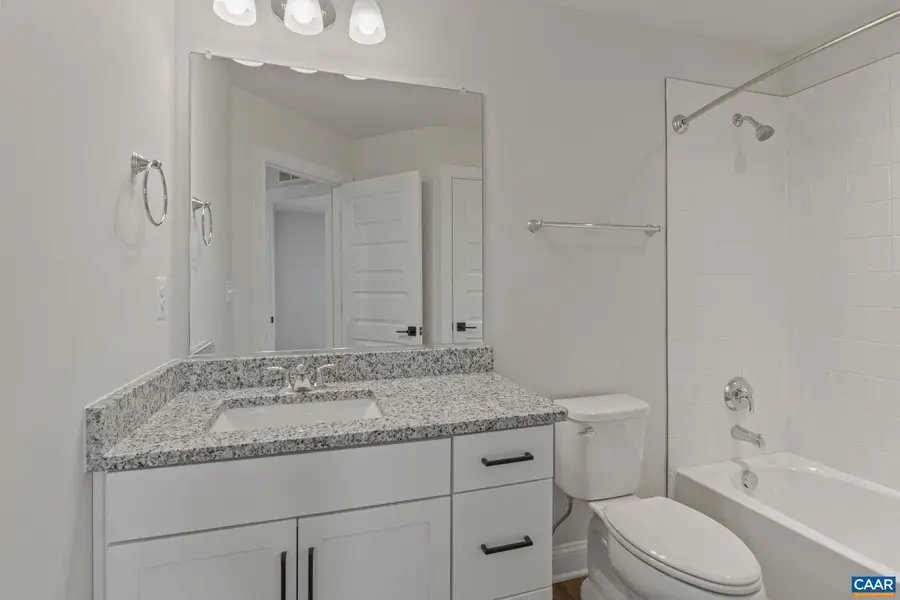
12 Woodburn Rd,CHARLOTTESVILLE, VA 22901
$380,050
- 2 Beds
- 4 Baths
- 1,636 sq. ft.
- Townhouse
- Pending
Listed by:amanda kate lemon
Office:nest realty group
MLS#:661528
Source:BRIGHTMLS
Price summary
- Price:$380,050
- Price per sq. ft.:$199.5
- Monthly HOA dues:$111.33
About this home
Make design selections today! Brand NEW neighborhood just off Berkmar Drive - under construction for a Fall 2025 completion. Victorian Heights offers the perfect blend of modern living and prime location, with quick and easy access to Route 29 North and all the shopping, dining, and amenities of Charlottesville. The Tupelo townhome boasts an effortlessly open layout, with a spacious galley kitchen and included maintenance-free deck, ideal for entertaining or enjoying the fresh air. The basement level offers an attached 1-car garage, a rec room and half bath providing flexible space for a den, office, or workout area. Upstairs, TWO spacious primary suites each come with their own en suite bath. With beautiful, thoughtfully selected finishes, this home offers a fresh take on luxury living. Be among the first to experience this brand-new floor plan ? photos are of a similar home.,Granite Counter,Painted Cabinets
Contact an agent
Home facts
- Year built:2025
- Listing Id #:661528
- Added:161 day(s) ago
- Updated:August 15, 2025 at 07:30 AM
Rooms and interior
- Bedrooms:2
- Total bathrooms:4
- Full bathrooms:2
- Half bathrooms:2
- Living area:1,636 sq. ft.
Heating and cooling
- Cooling:Central A/C, Energy Star Cooling System, Programmable Thermostat
- Heating:Central, Electric, Forced Air, Heat Pump(s)
Structure and exterior
- Roof:Architectural Shingle, Metal
- Year built:2025
- Building area:1,636 sq. ft.
- Lot area:0.03 Acres
Schools
- High school:ALBEMARLE
- Middle school:BURLEY
Utilities
- Water:Public
- Sewer:Public Sewer
Finances and disclosures
- Price:$380,050
- Price per sq. ft.:$199.5
- Tax amount:$3,245 (2025)
New listings near 12 Woodburn Rd
- New
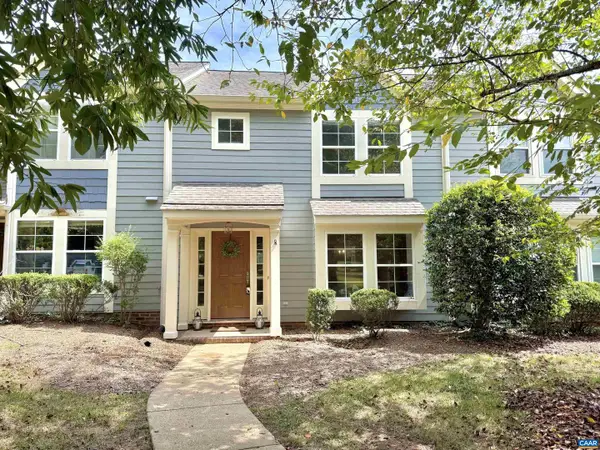 $364,000Active3 beds 3 baths1,600 sq. ft.
$364,000Active3 beds 3 baths1,600 sq. ft.3265 Gateway Cir, CHARLOTTESVILLE, VA 22911
MLS# 667901Listed by: KELLER WILLIAMS ALLIANCE - CHARLOTTESVILLE - New
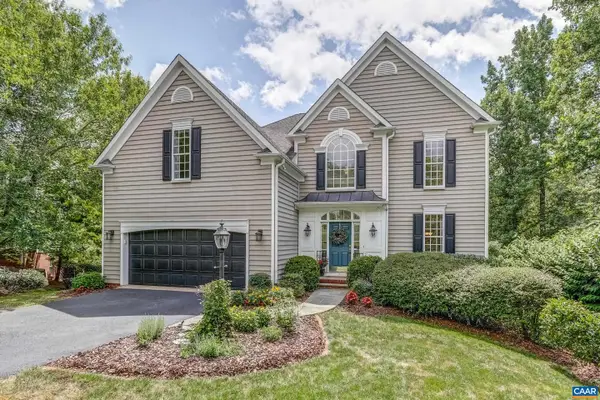 $739,000Active5 beds 4 baths2,772 sq. ft.
$739,000Active5 beds 4 baths2,772 sq. ft.1736 Mattox Ct, CHARLOTTESVILLE, VA 22903
MLS# 667859Listed by: LONG & FOSTER - CHARLOTTESVILLE - New
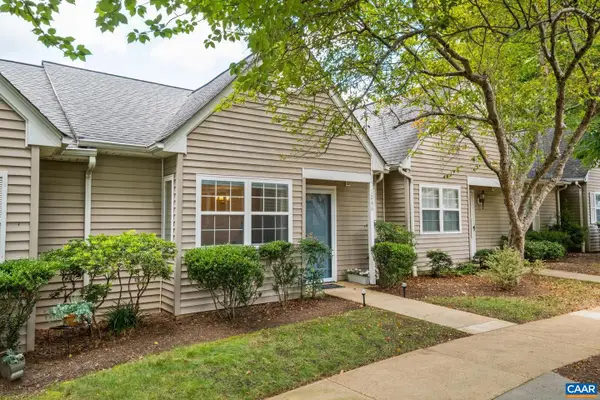 $272,200Active1 beds 1 baths802 sq. ft.
$272,200Active1 beds 1 baths802 sq. ft.1246 Gazebo Ct, CHARLOTTESVILLE, VA 22901
MLS# 667951Listed by: AVENUE REALTY, LLC - New
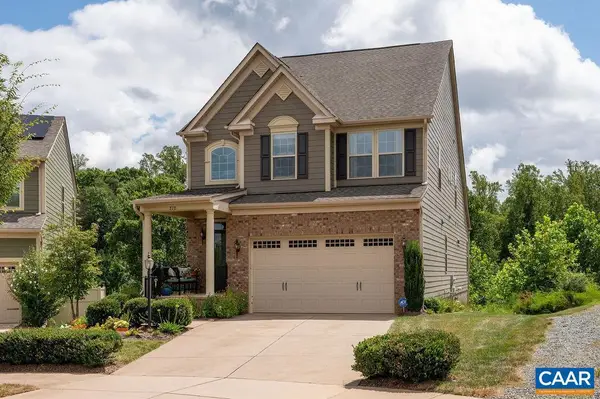 $799,500Active4 beds 4 baths3,417 sq. ft.
$799,500Active4 beds 4 baths3,417 sq. ft.710 Boulder Hill Ln, CHARLOTTESVILLE, VA 22911
MLS# 667952Listed by: LONG & FOSTER - GLENMORE - New
 $272,200Active1 beds 1 baths802 sq. ft.
$272,200Active1 beds 1 baths802 sq. ft.Address Withheld By Seller, Charlottesville, VA 22901
MLS# 667951Listed by: AVENUE REALTY, LLC - New
 $799,500Active4 beds 4 baths4,080 sq. ft.
$799,500Active4 beds 4 baths4,080 sq. ft.Address Withheld By Seller, Charlottesville, VA 22911
MLS# 667952Listed by: LONG & FOSTER - GLENMORE - New
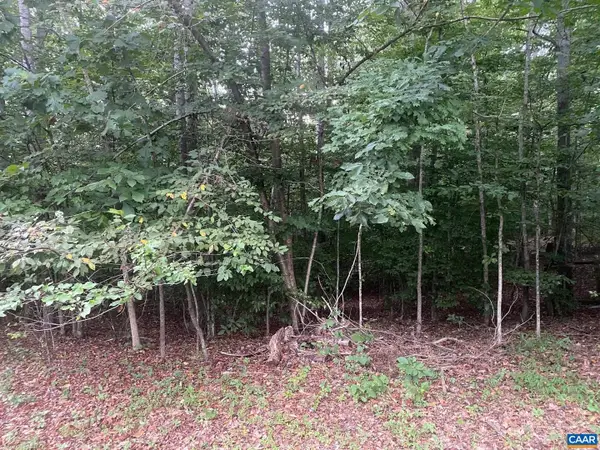 $93,700Active2.01 Acres
$93,700Active2.01 AcresArlanda Ln, CHARLOTTESVILLE, VA 22911
MLS# 667939Listed by: RE/MAX REALTY SPECIALISTS-CHARLOTTESVILLE - New
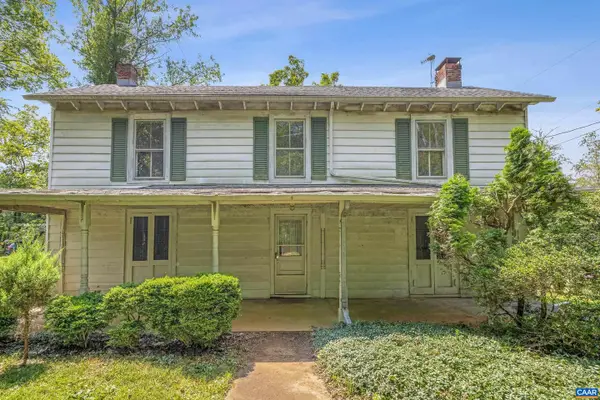 $285,000Active3 beds 2 baths1,939 sq. ft.
$285,000Active3 beds 2 baths1,939 sq. ft.2370 Proffit Rd, CHARLOTTESVILLE, VA 22911
MLS# 667824Listed by: STORY HOUSE REAL ESTATE - New
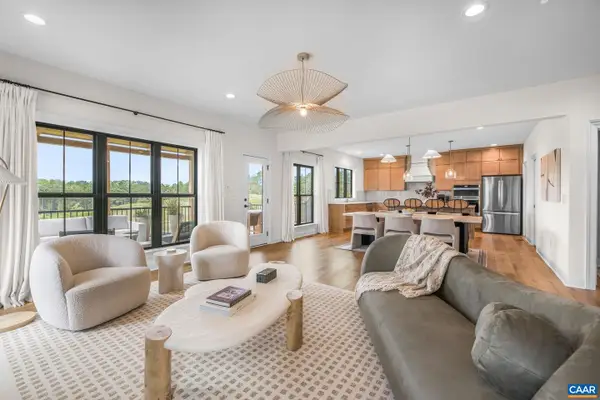 $1,075,000Active5 beds 6 baths3,676 sq. ft.
$1,075,000Active5 beds 6 baths3,676 sq. ft.3706 Thicket Run Pl, CHARLOTTESVILLE, VA 22911
MLS# 667933Listed by: LORING WOODRIFF REAL ESTATE ASSOCIATES - New
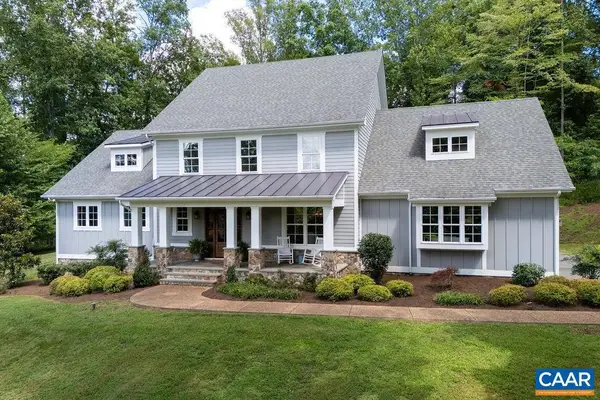 $1,295,000Active4 beds 4 baths3,639 sq. ft.
$1,295,000Active4 beds 4 baths3,639 sq. ft.864 Retriever Run, CHARLOTTESVILLE, VA 22903
MLS# 667934Listed by: NEST REALTY GROUP
