1265 Maple View Dr, Charlottesville, VA 22902
Local realty services provided by:Better Homes and Gardens Real Estate Maturo
Listed by: emily l dooley
Office: nest realty group
MLS#:671190
Source:BRIGHTMLS
Price summary
- Price:$345,000
- Price per sq. ft.:$183.71
- Monthly HOA dues:$181
About this home
Conveniently located in the Willow Lake subdivision, this townhome offers a unique and exceptionally livable floor plan. The main floor features a kitchen with stainless steel appliances, new LVP flooring, and pantry. The adjacent family room offers space for a dining room, ample living room area with wood-burning fireplace, and access to a deck with views of Cater Mountain. Upstairs offers two primary bedroom options - both include a large closet and full baths with double sinks. The fully-finished walk-out basement adds flexible living space with a rec room & half bath. A large laundry/storage room and additional closet space provide extra convenience. Enjoy the ideal combination of a secluded neighborhood with an incredible location - easy access to I-64, PVCC, Carter Mountain, and Downtown Charlottesville. Recent improvements include: LVP flooring, updated light fixtures, all plumbing upgraded, rear deck, interior paint, carpets professionally cleaned, new washer/dryer, new window blinds, exterior drainage system.,White Cabinets,Fireplace in Family Room
Contact an agent
Home facts
- Year built:1989
- Listing ID #:671190
- Added:8 day(s) ago
- Updated:November 27, 2025 at 08:29 AM
Rooms and interior
- Bedrooms:2
- Total bathrooms:4
- Full bathrooms:2
- Half bathrooms:2
- Living area:1,878 sq. ft.
Heating and cooling
- Cooling:Central A/C, Heat Pump(s)
- Heating:Central, Natural Gas
Structure and exterior
- Roof:Composite
- Year built:1989
- Building area:1,878 sq. ft.
- Lot area:0.05 Acres
Schools
- High school:MONTICELLO
- Middle school:WALTON
Utilities
- Water:Public
- Sewer:Public Sewer
Finances and disclosures
- Price:$345,000
- Price per sq. ft.:$183.71
- Tax amount:$2,669 (2025)
New listings near 1265 Maple View Dr
- Coming Soon
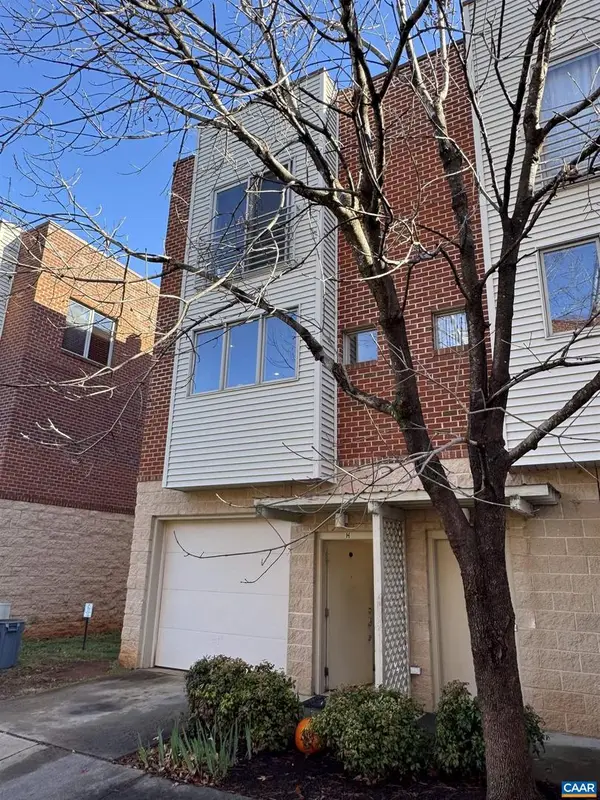 $340,000Coming Soon3 beds 2 baths
$340,000Coming Soon3 beds 2 baths1013 Linden Ave #h, CHARLOTTESVILLE, VA 22902
MLS# 671365Listed by: DOGWOOD REALTY GROUP LLC - New
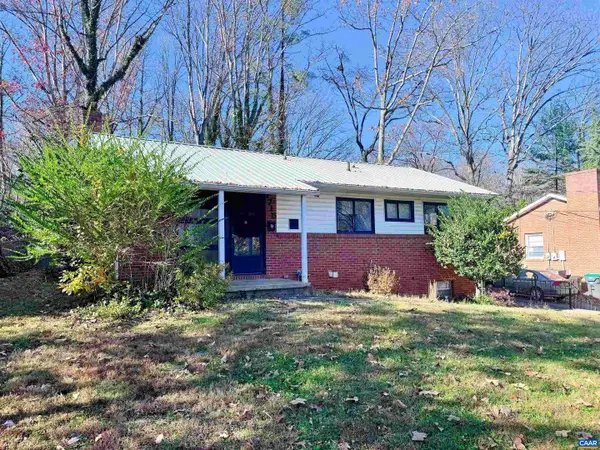 $450,000Active4 beds 2 baths1,866 sq. ft.
$450,000Active4 beds 2 baths1,866 sq. ft.1715 A & B Cherry Ave, CHARLOTTESVILLE, VA 22903
MLS# 671436Listed by: LORING WOODRIFF REAL ESTATE ASSOCIATES 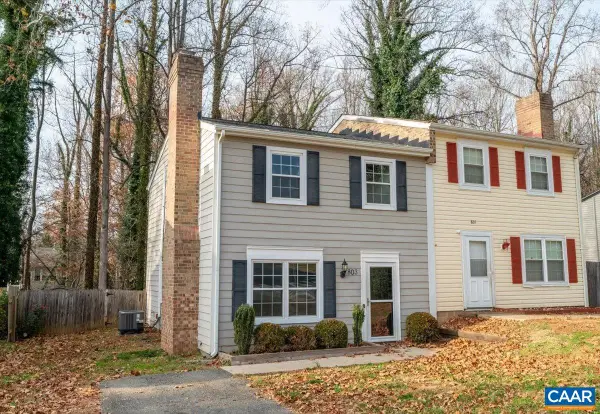 $294,900Pending3 beds 2 baths1,200 sq. ft.
$294,900Pending3 beds 2 baths1,200 sq. ft.803 Orangedale Ave, CHARLOTTESVILLE, VA 22903
MLS# 671398Listed by: KELLER WILLIAMS ALLIANCE - CHARLOTTESVILLE $294,900Pending3 beds 2 baths1,200 sq. ft.
$294,900Pending3 beds 2 baths1,200 sq. ft.803 Orangedale Ave, Charlottesville, VA 22903
MLS# 671398Listed by: KELLER WILLIAMS ALLIANCE - CHARLOTTESVILLE- New
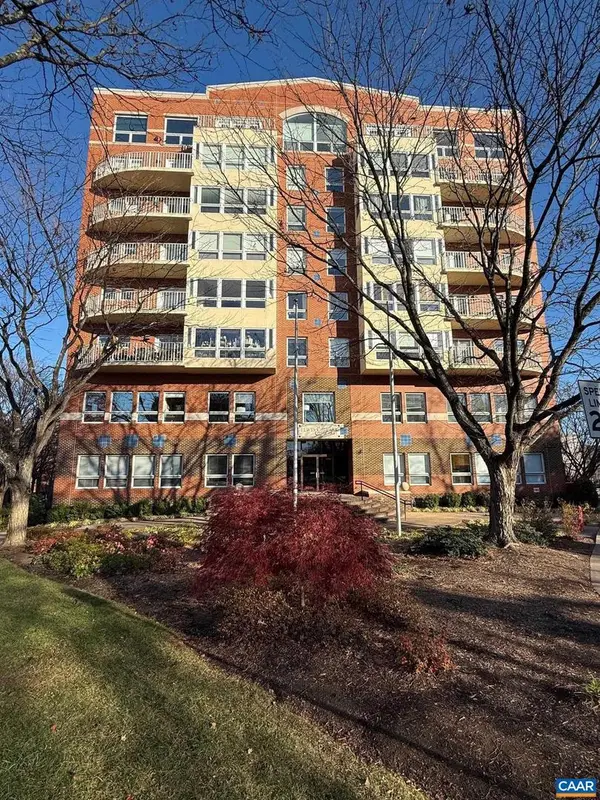 $759,900Active2 beds 3 baths1,525 sq. ft.
$759,900Active2 beds 3 baths1,525 sq. ft.250 West Main St #402, CHARLOTTESVILLE, VA 22902
MLS# 671395Listed by: TODAY'S REALTY CO, LLC 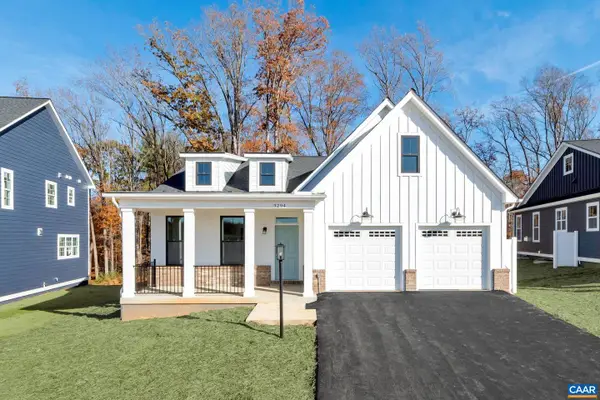 $882,550Pending4 beds 4 baths2,625 sq. ft.
$882,550Pending4 beds 4 baths2,625 sq. ft.27 Steep Rock Pl, CHARLOTTESVILLE, VA 22911
MLS# 671379Listed by: NEST REALTY GROUP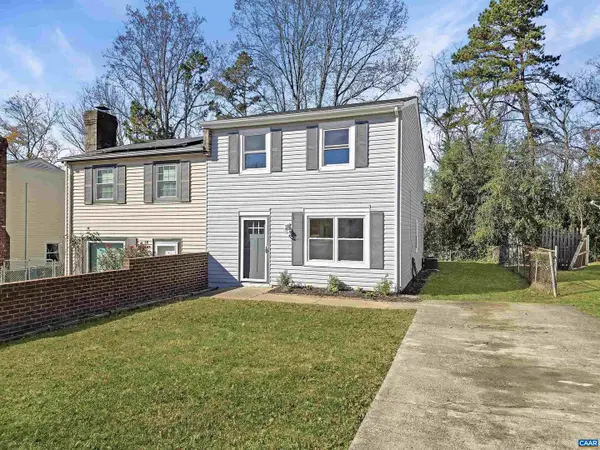 $289,900Pending3 beds 2 baths1,200 sq. ft.
$289,900Pending3 beds 2 baths1,200 sq. ft.809 Prospect Ave, CHARLOTTESVILLE, VA 22903
MLS# 671145Listed by: KELLER WILLIAMS ALLIANCE - CHARLOTTESVILLE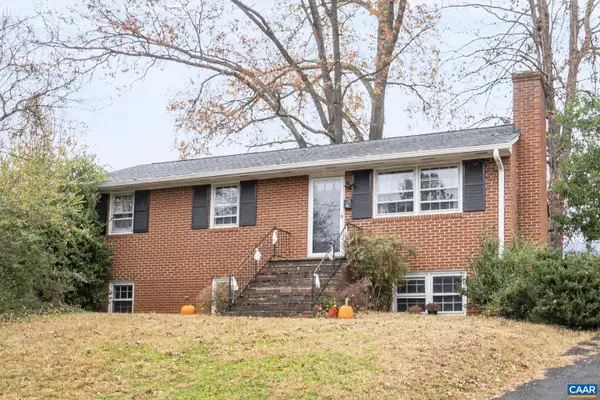 $485,000Pending5 beds 2 baths1,924 sq. ft.
$485,000Pending5 beds 2 baths1,924 sq. ft.116 Olinda Dr, CHARLOTTESVILLE, VA 22903
MLS# 671267Listed by: KELLER WILLIAMS ALLIANCE - CHARLOTTESVILLE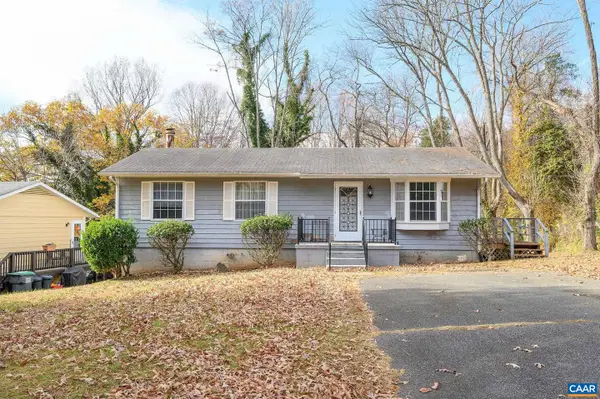 $298,000Pending4 beds 3 baths2,064 sq. ft.
$298,000Pending4 beds 3 baths2,064 sq. ft.202 Hartmans Mill Rd, CHARLOTTESVILLE, VA 22902
MLS# 671262Listed by: NEST REALTY GROUP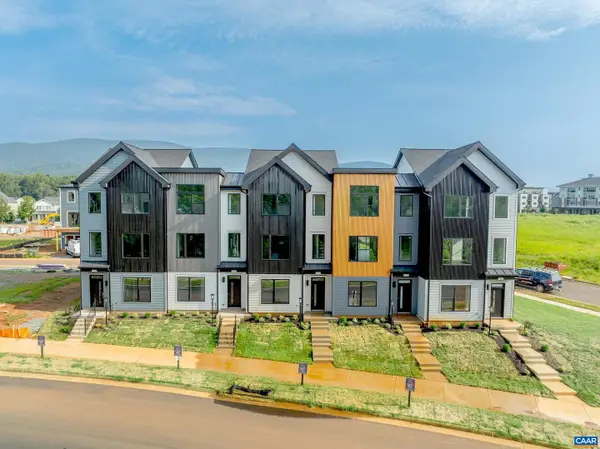 $507,550Pending3 beds 4 baths1,854 sq. ft.
$507,550Pending3 beds 4 baths1,854 sq. ft.19a Wardell Crest, CHARLOTTESVILLE, VA 22902
MLS# 671225Listed by: NEST REALTY GROUP
