1325 Branchlands Dr #a, CHARLOTTESVILLE, VA 22901
Local realty services provided by:Better Homes and Gardens Real Estate Community Realty
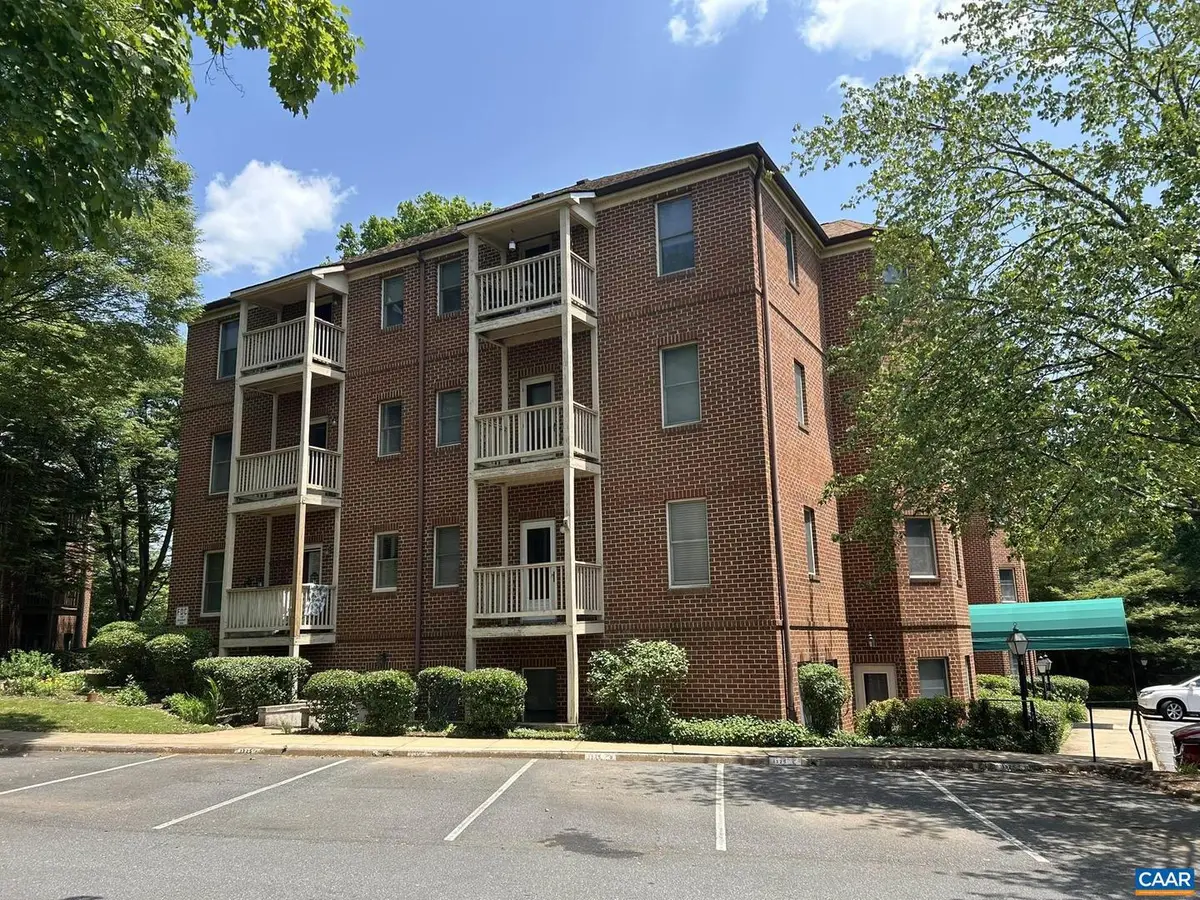
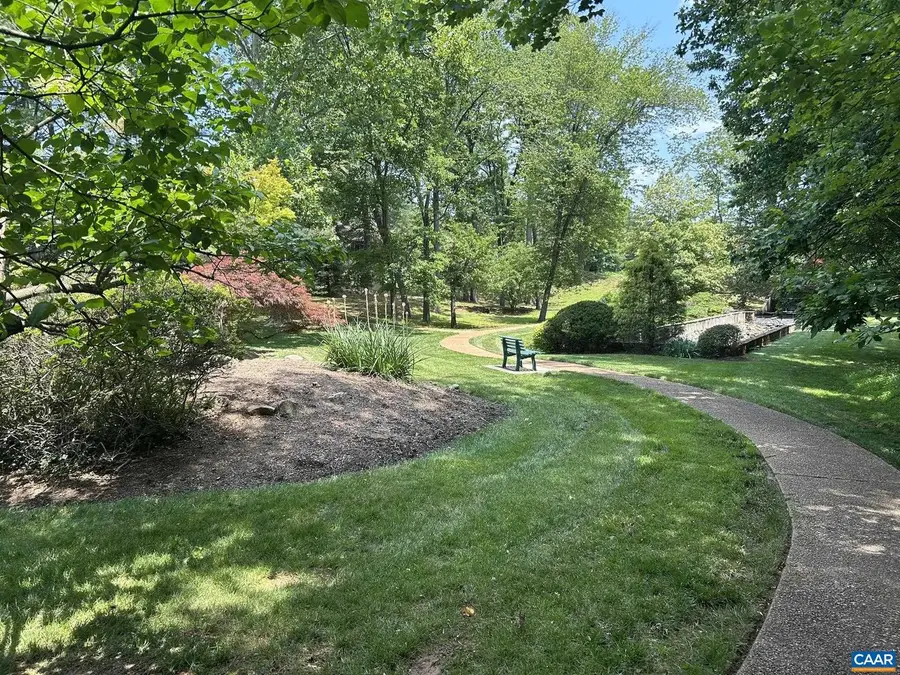
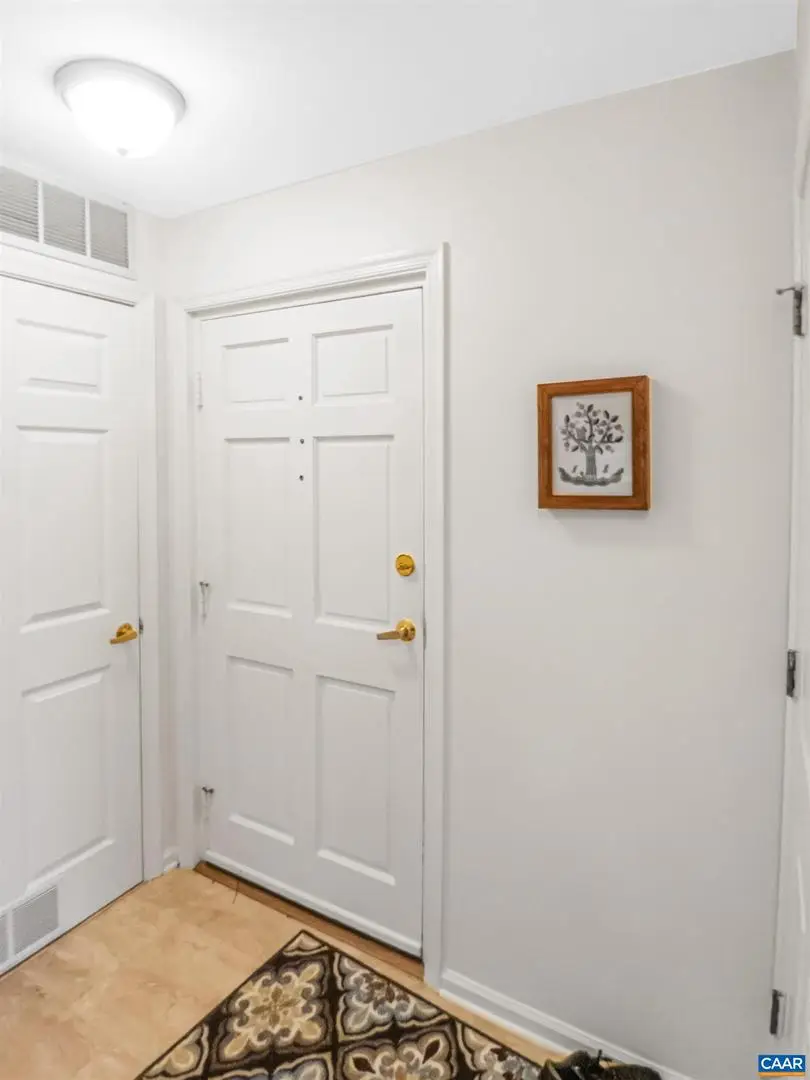
1325 Branchlands Dr #a,CHARLOTTESVILLE, VA 22901
$250,000
- 2 Beds
- 2 Baths
- 1,141 sq. ft.
- Condominium
- Pending
Listed by:david roy griffin
Office:real estate iii, inc.
MLS#:666400
Source:BRIGHTMLS
Price summary
- Price:$250,000
- Price per sq. ft.:$219.11
- Monthly HOA dues:$490
About this home
Experience effortless living in this ground-floor unit at The Bolton, Branchlands. Designed for ultimate convenience, this home offers modern first-floor living with direct access from your designated parking spot. The spacious great room provides flexible space for dining, living, and entertaining, featuring a bright window nook?perfect for a home office. The generous owner's suite boasts a 6.5-foot closet and an expansive full bath, while a second full bath accommodates guests with ease. The well-appointed kitchen features extensive counter space, ample cabinetry, and a 2023 dishwasher. Enjoy brand-new carpeting installed in August 2023 and the convenience of an in-unit laundry room with extra storage. Additional secure storage is located on the first floor. Condo dues cover water, trash, landscaping, and snow removal, ensuring a truly low-maintenance lifestyle. The Branchlands community offers beautiful nature trails, mature landscaping, and a pond all while being ideally situated near city amenities, Route 29, downtown Charlottesville, and I-64. With a secure lobby entry and a building-wide sprinkler system, this unit provides peace of mind, whether for full-time residence, a second home, or a seasonal escape. Water included.,Wood Cabinets
Contact an agent
Home facts
- Year built:1986
- Listing Id #:666400
- Added:44 day(s) ago
- Updated:August 15, 2025 at 07:30 AM
Rooms and interior
- Bedrooms:2
- Total bathrooms:2
- Full bathrooms:2
- Living area:1,141 sq. ft.
Heating and cooling
- Cooling:Central A/C
- Heating:Central, Forced Air, Natural Gas
Structure and exterior
- Year built:1986
- Building area:1,141 sq. ft.
Schools
- High school:ALBEMARLE
- Elementary school:WOODBROOK
Utilities
- Water:Public
- Sewer:Public Sewer
Finances and disclosures
- Price:$250,000
- Price per sq. ft.:$219.11
- Tax amount:$2,174 (2024)
New listings near 1325 Branchlands Dr #a
- New
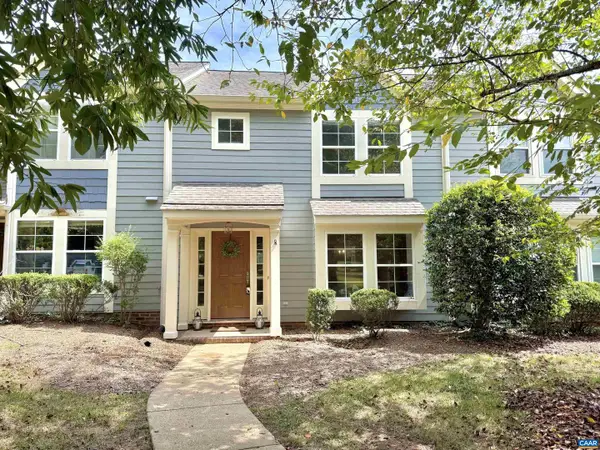 $364,000Active3 beds 3 baths1,600 sq. ft.
$364,000Active3 beds 3 baths1,600 sq. ft.3265 Gateway Cir, CHARLOTTESVILLE, VA 22911
MLS# 667901Listed by: KELLER WILLIAMS ALLIANCE - CHARLOTTESVILLE - New
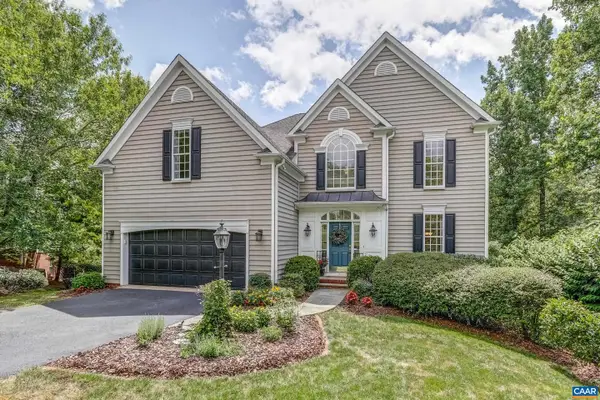 $739,000Active5 beds 4 baths2,772 sq. ft.
$739,000Active5 beds 4 baths2,772 sq. ft.1736 Mattox Ct, CHARLOTTESVILLE, VA 22903
MLS# 667859Listed by: LONG & FOSTER - CHARLOTTESVILLE - New
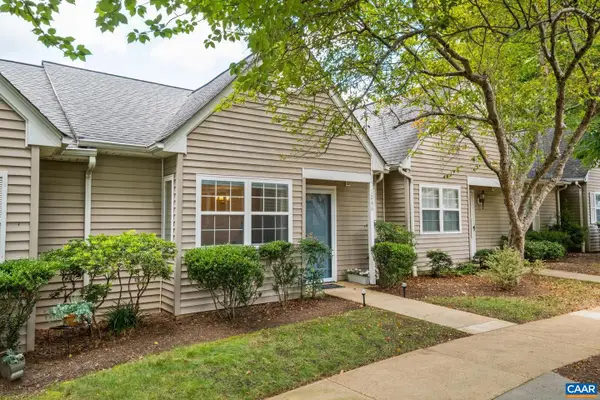 $272,200Active1 beds 1 baths802 sq. ft.
$272,200Active1 beds 1 baths802 sq. ft.1246 Gazebo Ct, CHARLOTTESVILLE, VA 22901
MLS# 667951Listed by: AVENUE REALTY, LLC - New
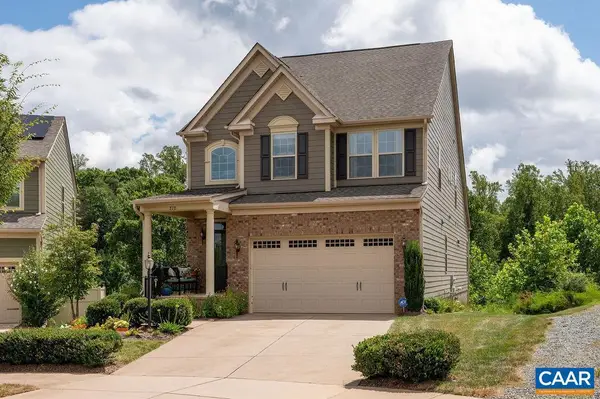 $799,500Active4 beds 4 baths3,417 sq. ft.
$799,500Active4 beds 4 baths3,417 sq. ft.710 Boulder Hill Ln, CHARLOTTESVILLE, VA 22911
MLS# 667952Listed by: LONG & FOSTER - GLENMORE - New
 $272,200Active1 beds 1 baths802 sq. ft.
$272,200Active1 beds 1 baths802 sq. ft.Address Withheld By Seller, Charlottesville, VA 22901
MLS# 667951Listed by: AVENUE REALTY, LLC - New
 $799,500Active4 beds 4 baths4,080 sq. ft.
$799,500Active4 beds 4 baths4,080 sq. ft.Address Withheld By Seller, Charlottesville, VA 22911
MLS# 667952Listed by: LONG & FOSTER - GLENMORE - New
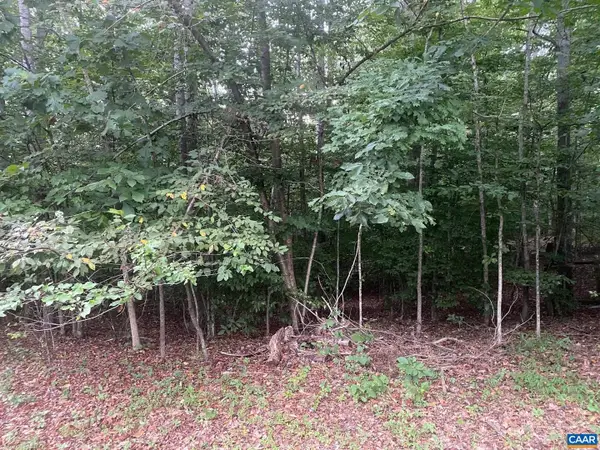 $93,700Active2.01 Acres
$93,700Active2.01 AcresArlanda Ln, CHARLOTTESVILLE, VA 22911
MLS# 667939Listed by: RE/MAX REALTY SPECIALISTS-CHARLOTTESVILLE - New
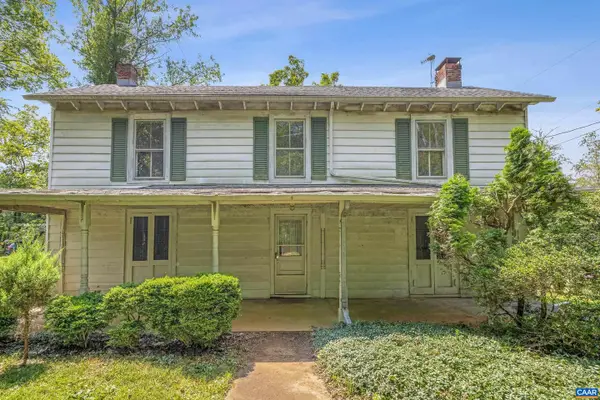 $285,000Active3 beds 2 baths1,939 sq. ft.
$285,000Active3 beds 2 baths1,939 sq. ft.2370 Proffit Rd, CHARLOTTESVILLE, VA 22911
MLS# 667824Listed by: STORY HOUSE REAL ESTATE - New
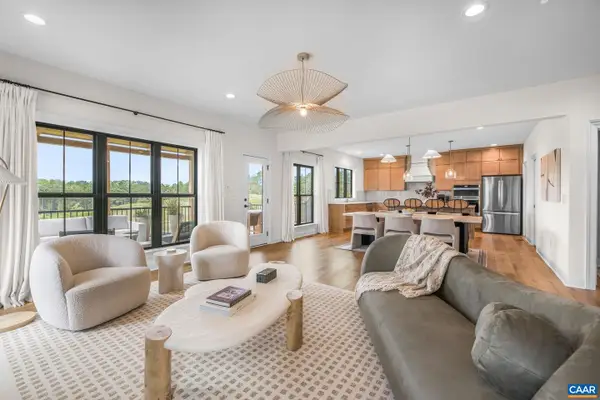 $1,075,000Active5 beds 6 baths3,676 sq. ft.
$1,075,000Active5 beds 6 baths3,676 sq. ft.3706 Thicket Run Pl, CHARLOTTESVILLE, VA 22911
MLS# 667933Listed by: LORING WOODRIFF REAL ESTATE ASSOCIATES - New
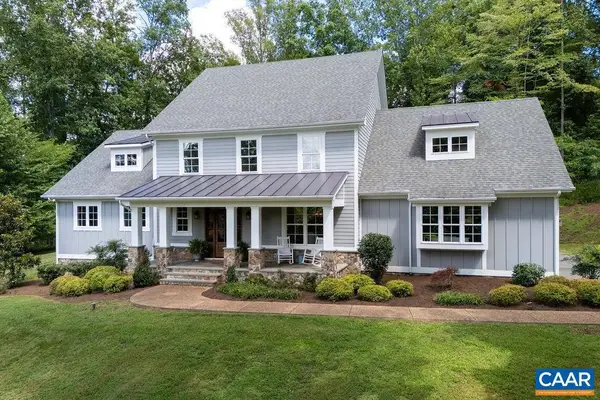 $1,295,000Active4 beds 4 baths3,639 sq. ft.
$1,295,000Active4 beds 4 baths3,639 sq. ft.864 Retriever Run, CHARLOTTESVILLE, VA 22903
MLS# 667934Listed by: NEST REALTY GROUP
