1365 Laconia Ln, Charlottesville, VA 22911
Local realty services provided by:Better Homes and Gardens Real Estate Maturo
1365 Laconia Ln,Charlottesville, VA 22911
$599,900
- 3 Beds
- 3 Baths
- - sq. ft.
- Townhouse
- Sold
Listed by: amanda kate lemon
Office: nest realty group
MLS#:670915
Source:BRIGHTMLS
Sorry, we are unable to map this address
Price summary
- Price:$599,900
- Monthly HOA dues:$105
About this home
Tucked into The Grove at Brookhill, this bright end-unit Bayberry villa makes everyday living easy and comfortable. The main level centers around a spacious open layout, where the kitchen, dining, and family room flow together effortlessly. The kitchen shines with quartz countertops, soft-close cabinetry, a walk-in pantry, and a generous island, while the family room is anchored by an electric fireplace for cozy evenings. Just off the living area, the main-level primary suite offers a private bath and walk-in closet for extra convenience. You'll also find a handy mudroom, laundry space, and a large deck that's ideal for laid-back mornings or sunset views. Upstairs, two additional bedrooms, a full bath, a versatile loft, and a tucked-away pocket office provide plenty of room to spread out. The home sits on a spacious unfinished walkout basement foundation, offering tons of room for storage or future expansion. Stylish finishes like luxury vinyl plank and tile flooring, modern touches throughout, and real stone accents on the exterior add to the appeal. A two-car garage and future access to Brookhill Town Center mean shops, dining, and trails will be just around the corner. Move-in ready and waiting for you. Actual photos included!,Maple Cabinets,Painted Cabinets,Quartz Counter,White Cabinets,Wood Cabinets,Fireplace in Family Room
Contact an agent
Home facts
- Year built:2025
- Listing ID #:670915
- Added:95 day(s) ago
- Updated:February 14, 2026 at 12:12 AM
Rooms and interior
- Bedrooms:3
- Total bathrooms:3
- Full bathrooms:2
- Half bathrooms:1
Heating and cooling
- Cooling:Central A/C, Fresh Air Recovery System
- Heating:Central, Electric, Forced Air, Heat Pump(s)
Structure and exterior
- Roof:Architectural Shingle, Composite
- Year built:2025
Schools
- High school:ALBEMARLE
- Elementary school:HOLLYMEAD
Utilities
- Water:Public
- Sewer:Public Sewer
Finances and disclosures
- Price:$599,900
- Tax amount:$5,363 (2026)
New listings near 1365 Laconia Ln
- Coming Soon
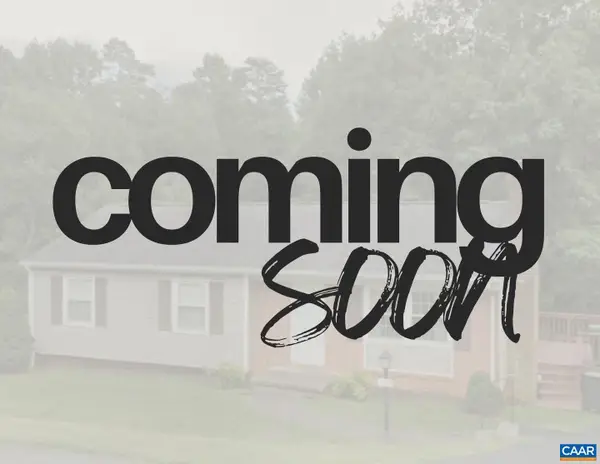 $599,000Coming Soon4 beds 3 baths
$599,000Coming Soon4 beds 3 baths2208 Banbury St, CHARLOTTESVILLE, VA 22901
MLS# 673229Listed by: HOPE REALTY - Coming Soon
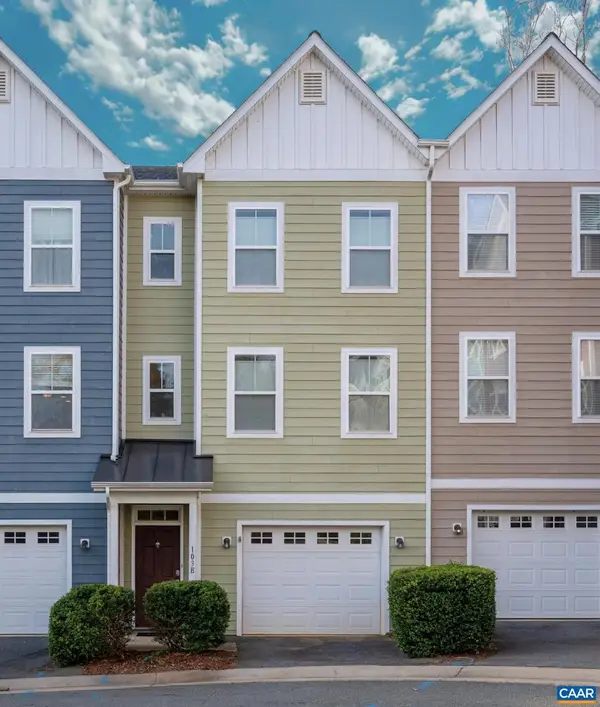 $400,000Coming Soon3 beds 3 baths
$400,000Coming Soon3 beds 3 baths103 Longwood Dr #e, CHARLOTTESVILLE, VA 22903
MLS# 673241Listed by: NEST REALTY GROUP - New
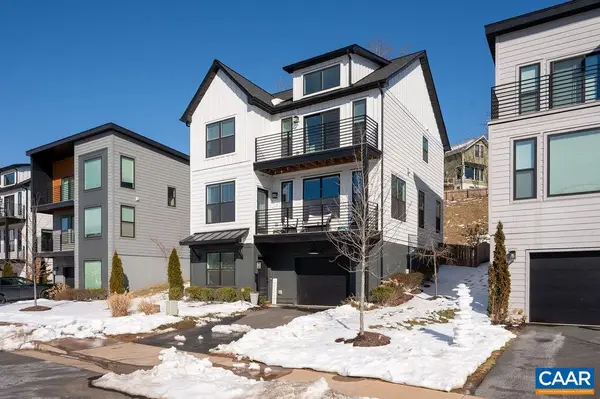 $739,000Active4 beds 4 baths2,550 sq. ft.
$739,000Active4 beds 4 baths2,550 sq. ft.1011 Stonehenge Ave Ext, CHARLOTTESVILLE, VA 22902
MLS# 673215Listed by: NEST REALTY GROUP - New
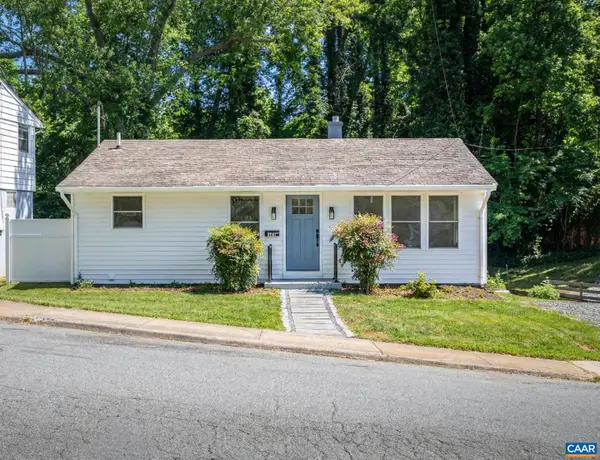 $585,000Active3 beds 3 baths1,808 sq. ft.
$585,000Active3 beds 3 baths1,808 sq. ft.102 N Baker St, CHARLOTTESVILLE, VA 22901
MLS# 673217Listed by: HOWARD HANNA ROY WHEELER REALTY - CHARLOTTESVILLE - New
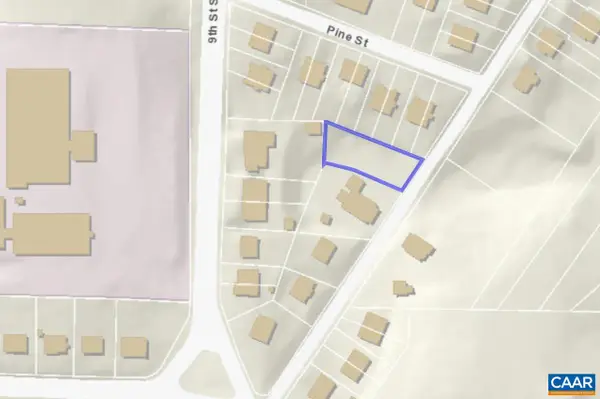 $180,000Active0.18 Acres
$180,000Active0.18 Acres607 7 1/2 St, CHARLOTTESVILLE, VA 22903
MLS# 673221Listed by: NEST REALTY GROUP - New
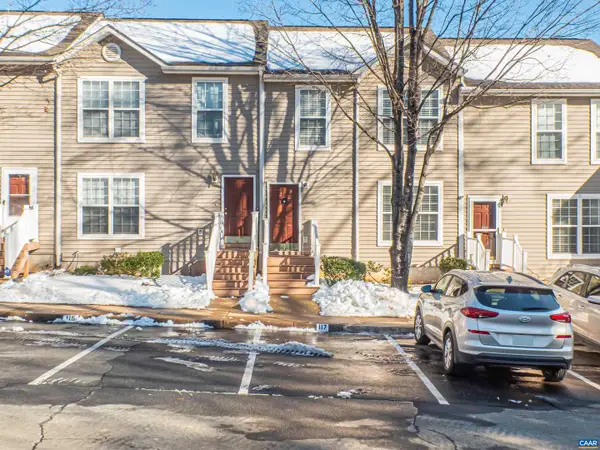 $319,900Active3 beds 3 baths1,200 sq. ft.
$319,900Active3 beds 3 baths1,200 sq. ft.117 Hartford Ct, CHARLOTTESVILLE, VA 22902
MLS# 673222Listed by: REAL ESTATE III, INC. - New
 $319,900Active3 beds 3 baths1,800 sq. ft.
$319,900Active3 beds 3 baths1,800 sq. ft.117 Hartford Ct, Charlottesville, VA 22902
MLS# 673222Listed by: REAL ESTATE III, INC. - Open Sat, 11am to 1pmNew
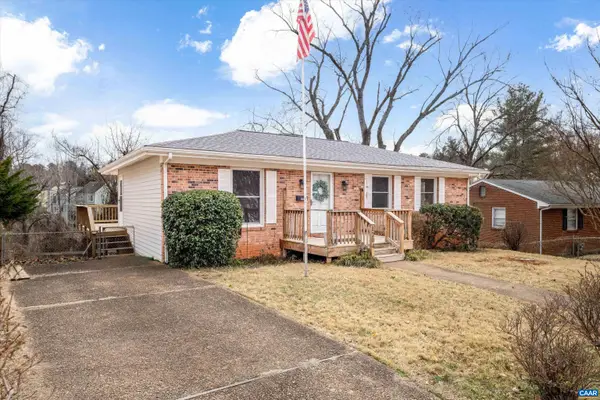 $389,000Active3 beds 2 baths2,112 sq. ft.
$389,000Active3 beds 2 baths2,112 sq. ft.1204 Holmes Ave, Charlottesville, VA 22901
MLS# 673171Listed by: AVENUE REALTY, LLC - Coming Soon
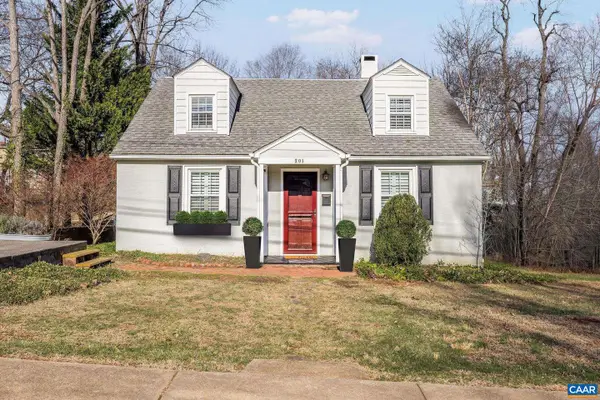 $590,000Coming Soon4 beds 2 baths
$590,000Coming Soon4 beds 2 baths201 Palatine Ave, CHARLOTTESVILLE, VA 22902
MLS# 673196Listed by: NEST REALTY GROUP - New
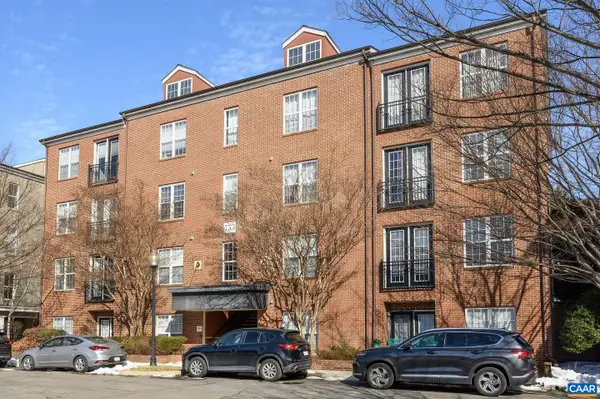 $418,000Active2 beds 2 baths1,161 sq. ft.
$418,000Active2 beds 2 baths1,161 sq. ft.755 Walker Sq #4b, CHARLOTTESVILLE, VA 22903
MLS# 673147Listed by: LORING WOODRIFF REAL ESTATE ASSOCIATES

