140 Lynx Farm Ln, Charlottesville, VA 22903
Local realty services provided by:Better Homes and Gardens Real Estate Reserve
Listed by:denise ramey team
Office:long & foster - charlottesville west
MLS#:668858
Source:BRIGHTMLS
Price summary
- Price:$1,275,000
- Price per sq. ft.:$258.25
About this home
This stunning farmhouse home has it all! Large bedrooms each feature a private bathroom, hardwood floors, light filled rooms and privacy! At the end of a meandering drive that winds through woods before breaking out in the open, is a remarkably well constructed, thoughtfully designed & detailed 4 bed/4.5 bath craftsman farmhouse in the heart of Ivy. The 4+ acre parcel provides expansive, level lawns, seasonal mountain views from covered blue stone porches, a creek & woods to explore. Gourmet kitchen, butler's pantry & service area feature counters made of walnut harvested on site and hardwood flooring throughout the home stuns. You'll love the 2 wood-burning fireplaces in living room and primary bedroom, wrap-around porch off kitchen/family room. Each bedroom features a private ensuite bathroom and the home features a huge finished basement w/ full bath, wine cave, lots of conditioned storage, and rough-ins for sauna and kitchenette. Nature lovers will love the abundant gardens with fig trees, grapevines, apiary, and more! Solar panels and geothermal heat pump make this home so energy efficient. Under 10 mins to Charlottesville & moments to charming Ivy amenities.,White Cabinets,Wood Counter,Fireplace in Great Room,Fireplace in Master Bedroom
Contact an agent
Home facts
- Year built:2016
- Listing ID #:668858
- Added:55 day(s) ago
- Updated:November 05, 2025 at 06:29 AM
Rooms and interior
- Bedrooms:4
- Total bathrooms:5
- Full bathrooms:4
- Half bathrooms:1
- Living area:4,137 sq. ft.
Heating and cooling
- Cooling:Central A/C, Heat Pump(s), Programmable Thermostat
- Heating:Geo-thermal, Heat Pump(s)
Structure and exterior
- Roof:Architectural Shingle
- Year built:2016
- Building area:4,137 sq. ft.
- Lot area:4.1 Acres
Schools
- High school:WESTERN ALBEMARLE
- Middle school:HENLEY
- Elementary school:MURRAY
Utilities
- Water:Well
- Sewer:Septic Exists
Finances and disclosures
- Price:$1,275,000
- Price per sq. ft.:$258.25
- Tax amount:$7,661 (2015)
New listings near 140 Lynx Farm Ln
- New
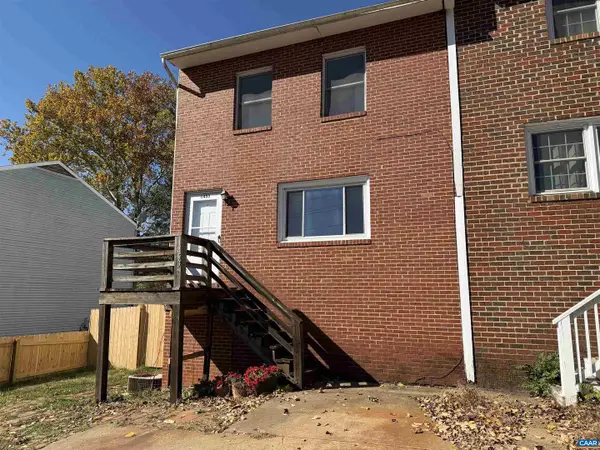 $250,000Active3 beds 2 baths1,280 sq. ft.
$250,000Active3 beds 2 baths1,280 sq. ft.1453 Avon St, CHARLOTTESVILLE, VA 22902
MLS# 670679Listed by: RE/MAX REALTY SPECIALISTS-CHARLOTTESVILLE - New
 $250,000Active3 beds 2 baths1,920 sq. ft.
$250,000Active3 beds 2 baths1,920 sq. ft.1453 Avon St, Charlottesville, VA 22902
MLS# 670679Listed by: RE/MAX REALTY SPECIALISTS-CHARLOTTESVILLE - New
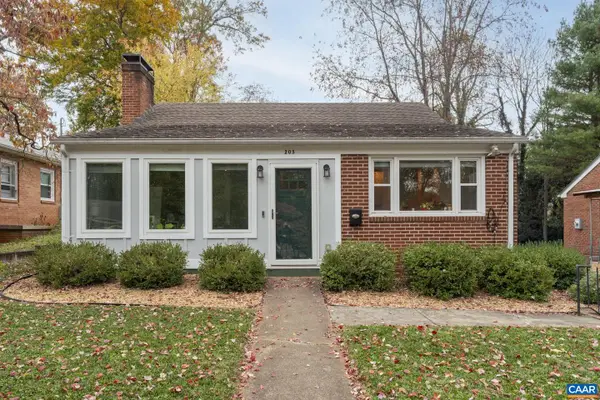 $675,000Active3 beds 2 baths1,010 sq. ft.
$675,000Active3 beds 2 baths1,010 sq. ft.203 Raymond Ave, CHARLOTTESVILLE, VA 22903
MLS# 670662Listed by: LORING WOODRIFF REAL ESTATE ASSOCIATES - New
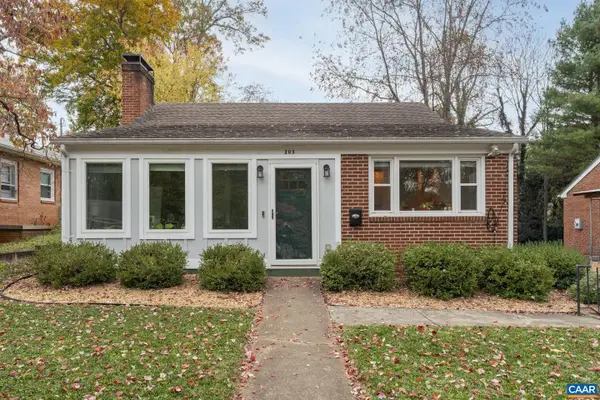 $675,000Active-- beds -- baths
$675,000Active-- beds -- baths203 A & B Raymond Ave, CHARLOTTESVILLE, VA 22903
MLS# 670663Listed by: LORING WOODRIFF REAL ESTATE ASSOCIATES - New
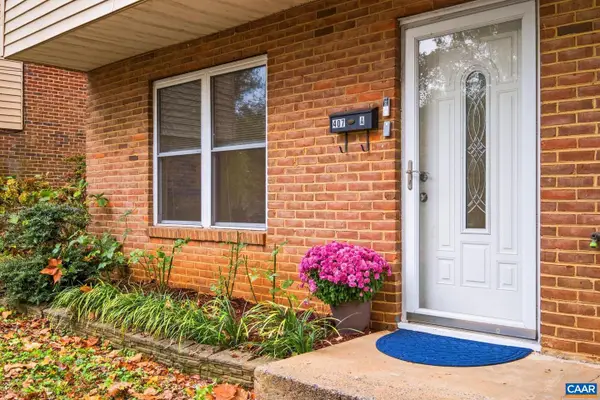 $299,000Active3 beds 2 baths1,088 sq. ft.
$299,000Active3 beds 2 baths1,088 sq. ft.407 Valley Road Ext #a, CHARLOTTESVILLE, VA 22903
MLS# 670665Listed by: REAL BROKER, LLC - New
 $675,000Active-- beds -- baths1,410 sq. ft.
$675,000Active-- beds -- baths1,410 sq. ft.203 A & B Raymond Ave, Charlottesville, VA 22903
MLS# 670663Listed by: LORING WOODRIFF REAL ESTATE ASSOCIATES - New
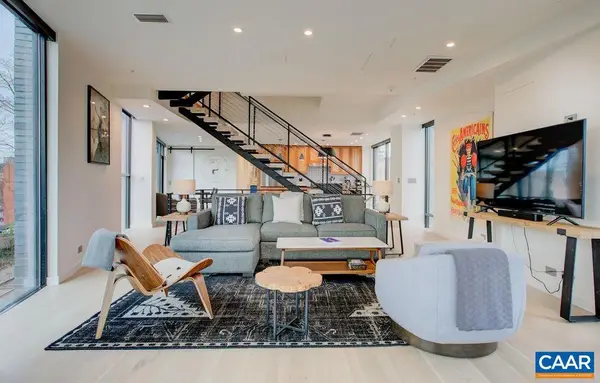 $1,795,000Active3 beds 3 baths2,266 sq. ft.
$1,795,000Active3 beds 3 baths2,266 sq. ft.550 Water St #201, CHARLOTTESVILLE, VA 22902
MLS# 670654Listed by: LORING WOODRIFF REAL ESTATE ASSOCIATES - New
 $1,795,000Active3 beds 3 baths2,266 sq. ft.
$1,795,000Active3 beds 3 baths2,266 sq. ft.550 Water St, Charlottesville, VA 22902
MLS# 670654Listed by: LORING WOODRIFF REAL ESTATE ASSOCIATES - New
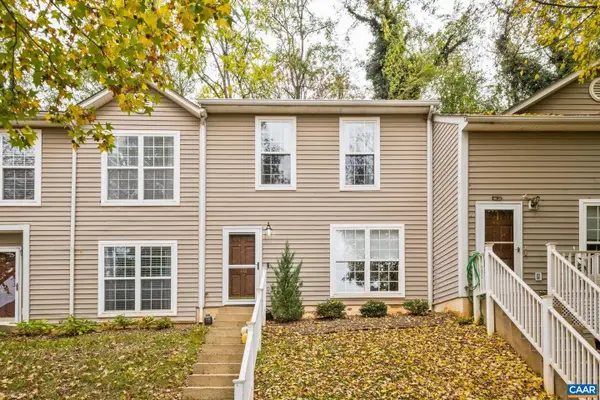 $299,900Active3 beds 2 baths1,200 sq. ft.
$299,900Active3 beds 2 baths1,200 sq. ft.102 Hartford Ct, CHARLOTTESVILLE, VA 22902
MLS# 670599Listed by: NEST REALTY GROUP - New
 $299,900Active3 beds 2 baths1,200 sq. ft.
$299,900Active3 beds 2 baths1,200 sq. ft.102 Hartford Ct, Charlottesville, VA 22902
MLS# 670599Listed by: NEST REALTY GROUP
