1461 Reynovia Dr, CHARLOTTESVILLE, VA 22902
Local realty services provided by:Better Homes and Gardens Real Estate Cassidon Realty
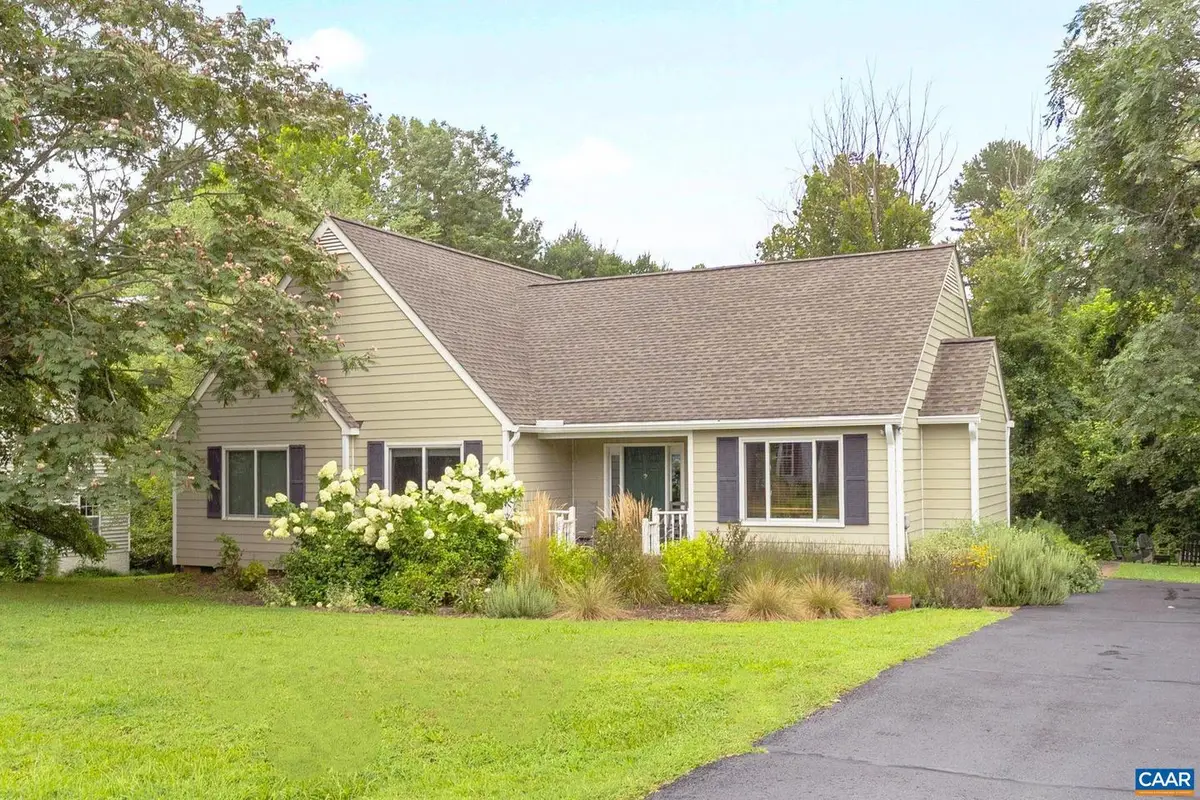
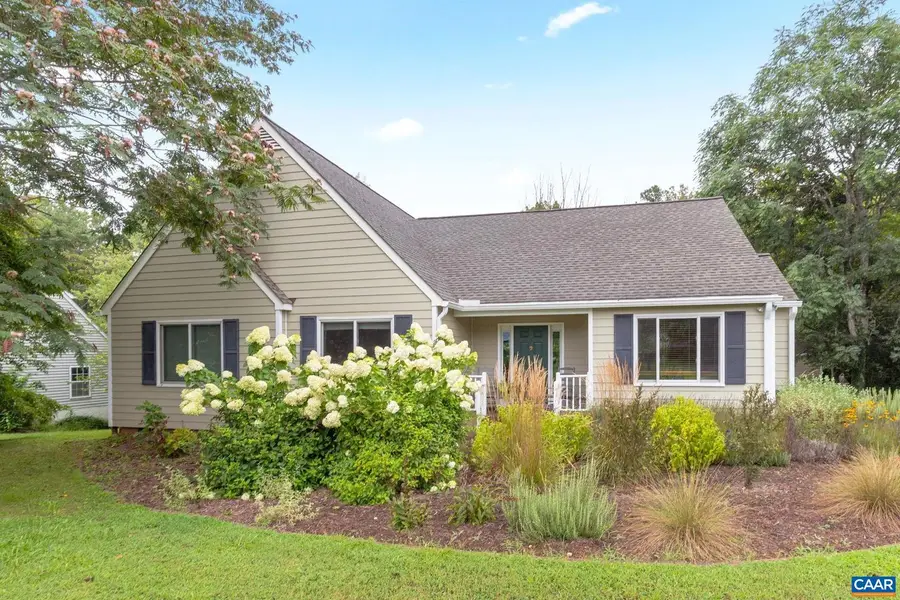
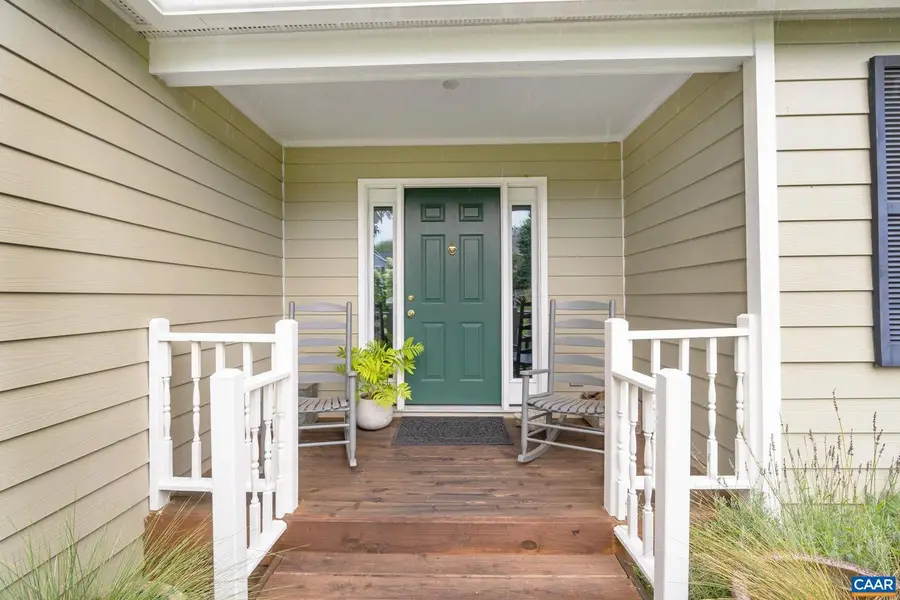
Listed by:erin w hall
Office:nest realty group
MLS#:667545
Source:BRIGHTMLS
Price summary
- Price:$525,000
- Price per sq. ft.:$325.48
- Monthly HOA dues:$84
About this home
One level living, EASY maintenance, located in one of Charlottesville's best Southside neighborhoods (Lake Reynovia) with access to canoe on the lake, play at the tennis/pickleball courts, pool, clubhouse, playground and best of all tucked off busy roads leaving evenings to the sound of nature. The property's gardens around the house were redesigned with native and heirloom perennials and shrubs. Truly one of a kind in the community. With a little more than 1600 sf, this 3 bed/2 bath well-maintained home has lots of recent upgrades such as new stainless steel appliances, new luxury vinyl plank flooring in bedrooms (NO CARPET) and baths, interior/exterior painting, new ceiling/lighting fixtures, Hardiplank siding and newer gutters/downspouts (installed 2022). The main living area features a vaulted ceiling, large windows to capture loads of natural light, double sided gas fireplace and an open kitchen layout perfect for hosting and family gatherings. The home's floorplan places guest rooms overlooking the front yard while the primary suite with attached bath looks to the backyard. Lake Reynovia is conveniently located to Biscuit Run Park, Monticello Trail, Carter Mountain, grocery shopping, restaurants and downtown Charlottesville.,Solid Surface Counter,White Cabinets,Fireplace in Living Room
Contact an agent
Home facts
- Year built:1995
- Listing Id #:667545
- Added:8 day(s) ago
- Updated:August 15, 2025 at 07:30 AM
Rooms and interior
- Bedrooms:3
- Total bathrooms:2
- Full bathrooms:2
- Living area:1,613 sq. ft.
Heating and cooling
- Cooling:Heat Pump(s)
- Heating:Central, Heat Pump(s), Natural Gas
Structure and exterior
- Roof:Composite
- Year built:1995
- Building area:1,613 sq. ft.
- Lot area:0.45 Acres
Schools
- High school:MONTICELLO
- Middle school:WALTON
Utilities
- Water:Public
- Sewer:Public Sewer
Finances and disclosures
- Price:$525,000
- Price per sq. ft.:$325.48
- Tax amount:$4,378 (2025)
New listings near 1461 Reynovia Dr
- New
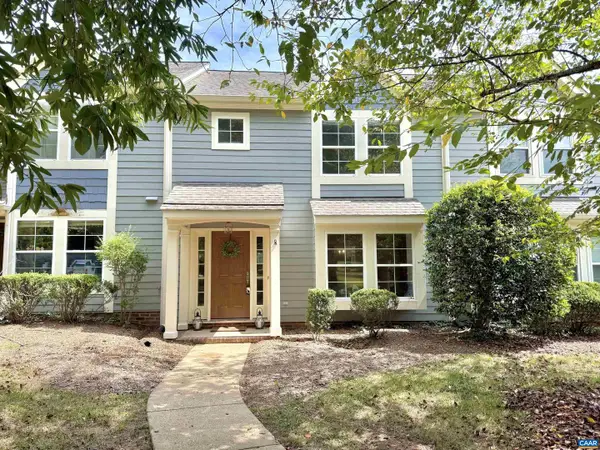 $364,000Active3 beds 3 baths1,600 sq. ft.
$364,000Active3 beds 3 baths1,600 sq. ft.3265 Gateway Cir, CHARLOTTESVILLE, VA 22911
MLS# 667901Listed by: KELLER WILLIAMS ALLIANCE - CHARLOTTESVILLE - New
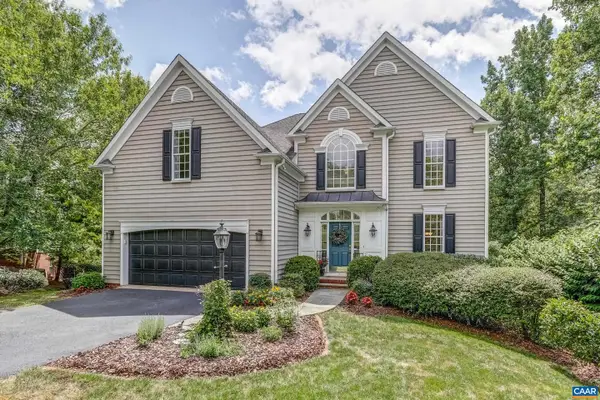 $739,000Active5 beds 4 baths2,772 sq. ft.
$739,000Active5 beds 4 baths2,772 sq. ft.1736 Mattox Ct, CHARLOTTESVILLE, VA 22903
MLS# 667859Listed by: LONG & FOSTER - CHARLOTTESVILLE - New
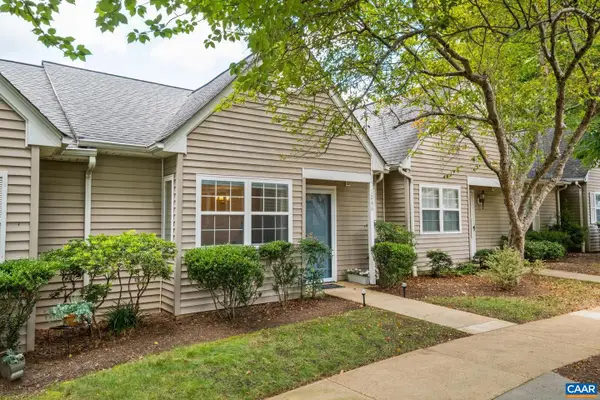 $272,200Active1 beds 1 baths802 sq. ft.
$272,200Active1 beds 1 baths802 sq. ft.1246 Gazebo Ct, CHARLOTTESVILLE, VA 22901
MLS# 667951Listed by: AVENUE REALTY, LLC - New
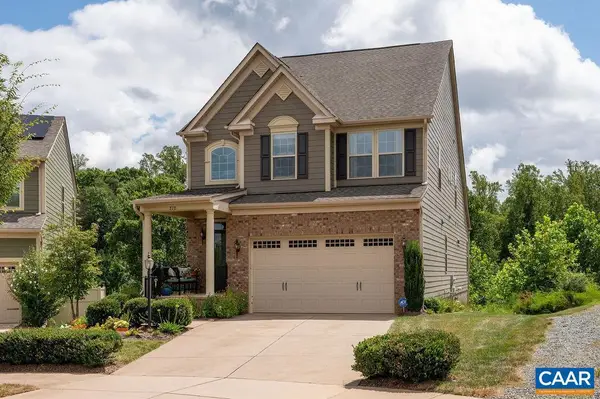 $799,500Active4 beds 4 baths3,417 sq. ft.
$799,500Active4 beds 4 baths3,417 sq. ft.710 Boulder Hill Ln, CHARLOTTESVILLE, VA 22911
MLS# 667952Listed by: LONG & FOSTER - GLENMORE - New
 $272,200Active1 beds 1 baths802 sq. ft.
$272,200Active1 beds 1 baths802 sq. ft.Address Withheld By Seller, Charlottesville, VA 22901
MLS# 667951Listed by: AVENUE REALTY, LLC - New
 $799,500Active4 beds 4 baths4,080 sq. ft.
$799,500Active4 beds 4 baths4,080 sq. ft.Address Withheld By Seller, Charlottesville, VA 22911
MLS# 667952Listed by: LONG & FOSTER - GLENMORE - New
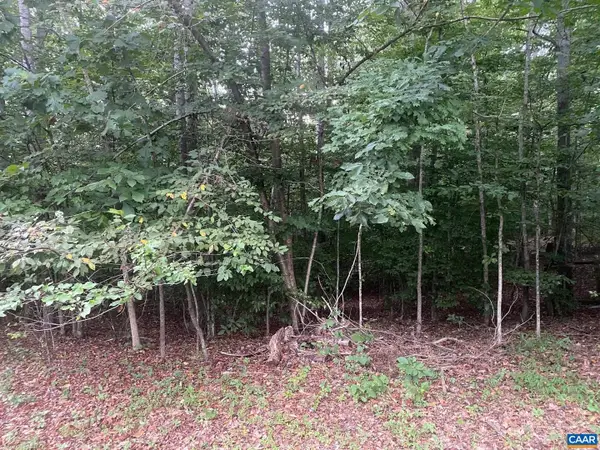 $93,700Active2.01 Acres
$93,700Active2.01 AcresArlanda Ln, CHARLOTTESVILLE, VA 22911
MLS# 667939Listed by: RE/MAX REALTY SPECIALISTS-CHARLOTTESVILLE - New
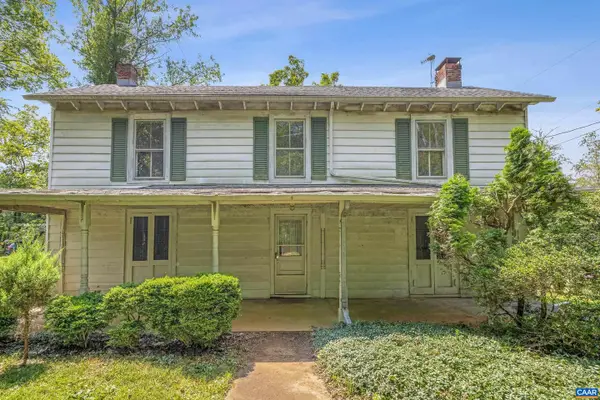 $285,000Active3 beds 2 baths1,939 sq. ft.
$285,000Active3 beds 2 baths1,939 sq. ft.2370 Proffit Rd, CHARLOTTESVILLE, VA 22911
MLS# 667824Listed by: STORY HOUSE REAL ESTATE - New
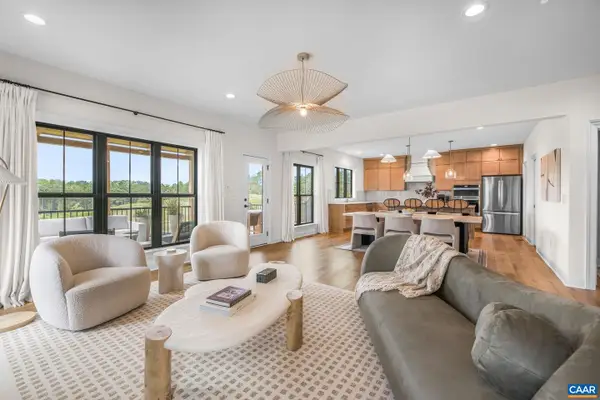 $1,075,000Active5 beds 6 baths3,676 sq. ft.
$1,075,000Active5 beds 6 baths3,676 sq. ft.3706 Thicket Run Pl, CHARLOTTESVILLE, VA 22911
MLS# 667933Listed by: LORING WOODRIFF REAL ESTATE ASSOCIATES - New
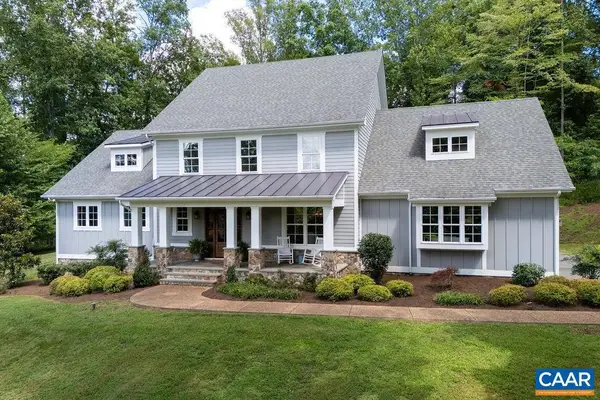 $1,295,000Active4 beds 4 baths3,639 sq. ft.
$1,295,000Active4 beds 4 baths3,639 sq. ft.864 Retriever Run, CHARLOTTESVILLE, VA 22903
MLS# 667934Listed by: NEST REALTY GROUP
