1462 Owensville Rd, Charlottesville, VA 22901
Local realty services provided by:Better Homes and Gardens Real Estate Reserve
1462 Owensville Rd,Charlottesville, VA 22901
$2,950,000
- 5 Beds
- 8 Baths
- 7,769 sq. ft.
- Single family
- Active
Listed by: court nexsen
Office: mclean faulconer inc., realtor
MLS#:668580
Source:BRIGHTMLS
Price summary
- Price:$2,950,000
- Price per sq. ft.:$359.01
About this home
Privately sited on 21 landscaped acres, this stately brick residence blends timeless architecture with modern comfort. The home offers five bedrooms, seven full and one half baths, soaring ceilings, elegant moldings, and four fireplaces. A grand living room anchors the main level, complemented by a richly appointed home office, expansive primary suite, and guest quarters with loft. The finished walk-out lower level includes a wet bar and wine cellar?ideal for recreation and entertaining. Outdoor features include a swimming pool, clay tennis court, mature landscaping, and a sweeping lawn. A generator and garage enhance everyday functionality. An adjacent 21-acre parcel is also available. An estate offering privacy, scale, and refined living?minutes from town, yet a world apart.,Wood Cabinets,Fireplace in Basement,Fireplace in Living Room,Fireplace in Study/Library
Contact an agent
Home facts
- Year built:1993
- Listing ID #:668580
- Added:101 day(s) ago
- Updated:December 13, 2025 at 02:49 PM
Rooms and interior
- Bedrooms:5
- Total bathrooms:8
- Full bathrooms:7
- Half bathrooms:1
- Living area:7,769 sq. ft.
Heating and cooling
- Cooling:Central A/C
- Heating:Heat Pump(s)
Structure and exterior
- Roof:Composite
- Year built:1993
- Building area:7,769 sq. ft.
- Lot area:21.71 Acres
Schools
- High school:WESTERN ALBEMARLE
- Middle school:HENLEY
Utilities
- Water:Well
- Sewer:Septic Exists
Finances and disclosures
- Price:$2,950,000
- Price per sq. ft.:$359.01
- Tax amount:$23,309 (2023)
New listings near 1462 Owensville Rd
- New
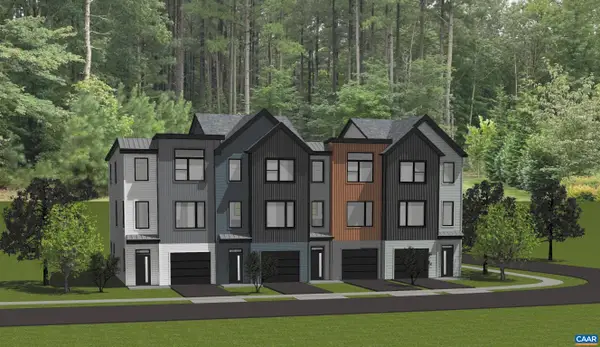 $519,900Active3 beds 3 baths2,005 sq. ft.
$519,900Active3 beds 3 baths2,005 sq. ft.22A Keene Ct, Charlottesville, VA 22903
MLS# 671793Listed by: NEST REALTY GROUP - New
 $519,900Active3 beds 3 baths1,710 sq. ft.
$519,900Active3 beds 3 baths1,710 sq. ft.22a Keene Ct, CHARLOTTESVILLE, VA 22903
MLS# 671793Listed by: NEST REALTY GROUP - New
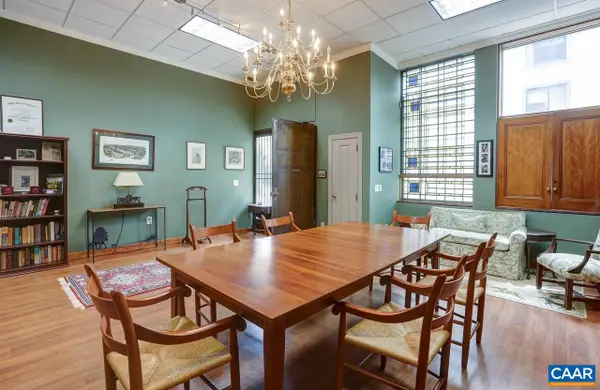 $425,000Active1 beds 1 baths1,075 sq. ft.
$425,000Active1 beds 1 baths1,075 sq. ft.507 E Water St, CHARLOTTESVILLE, VA 22902
MLS# 671743Listed by: BROWNFIELD REALTY ADVISORS INC. - New
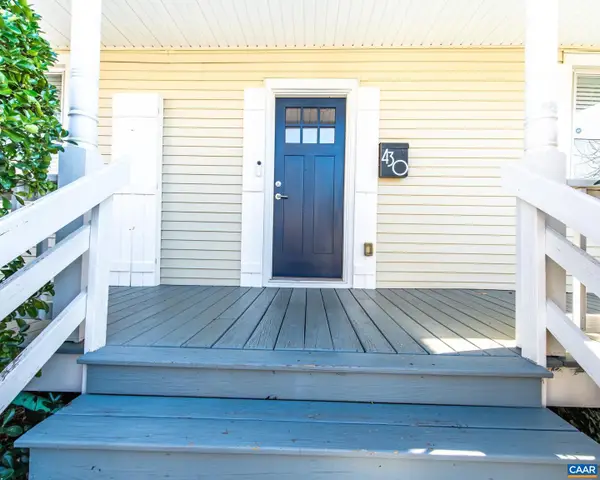 $399,000Active2 beds 2 baths1,284 sq. ft.
$399,000Active2 beds 2 baths1,284 sq. ft.430 11th St, CHARLOTTESVILLE, VA 22903
MLS# 671737Listed by: YES REALTY PARTNERS - New
 $399,000Active2 beds 2 baths1,284 sq. ft.
$399,000Active2 beds 2 baths1,284 sq. ft.430 11th St, Charlottesville, VA 22903
MLS# 671737Listed by: YES REALTY PARTNERS - Open Sat, 12 to 2pmNew
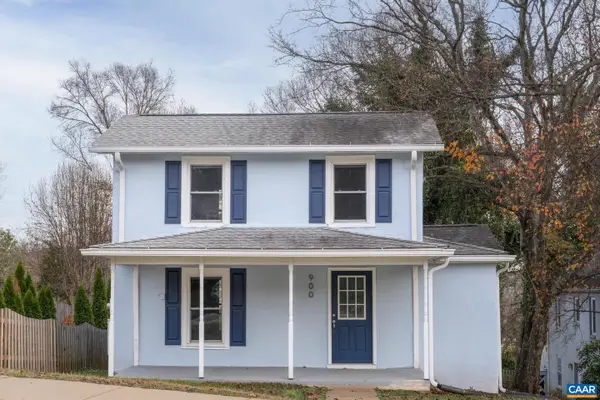 $495,000Active3 beds 2 baths1,862 sq. ft.
$495,000Active3 beds 2 baths1,862 sq. ft.900 Saint Clair Ave, CHARLOTTESVILLE, VA 22901
MLS# 671704Listed by: CORE REAL ESTATE PARTNERS LLC - New
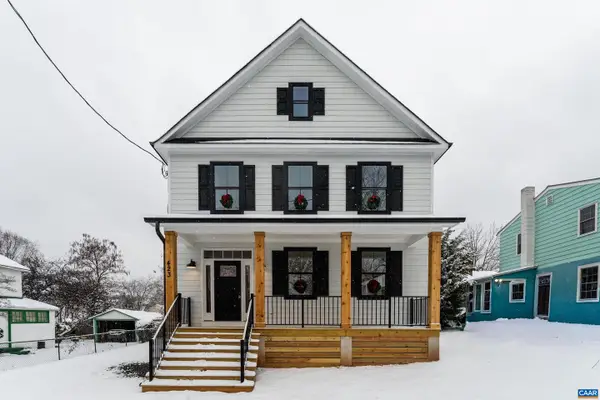 $599,000Active3 beds 3 baths1,736 sq. ft.
$599,000Active3 beds 3 baths1,736 sq. ft.423 Nw 10 1/2 St, CHARLOTTESVILLE, VA 22903
MLS# 671680Listed by: MCLEAN FAULCONER INC., REALTOR - New
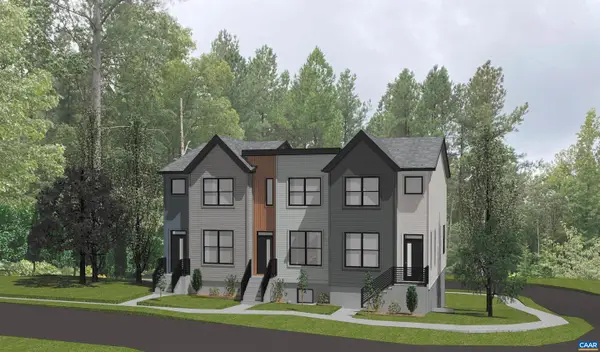 $524,900Active3 beds 4 baths1,313 sq. ft.
$524,900Active3 beds 4 baths1,313 sq. ft.1 Flint Dr, CHARLOTTESVILLE, VA 22903
MLS# 671618Listed by: NEST REALTY GROUP - New
 $524,900Active3 beds 4 baths1,913 sq. ft.
$524,900Active3 beds 4 baths1,913 sq. ft.1 Flint Dr, Charlottesville, VA 22903
MLS# 671618Listed by: NEST REALTY GROUP - New
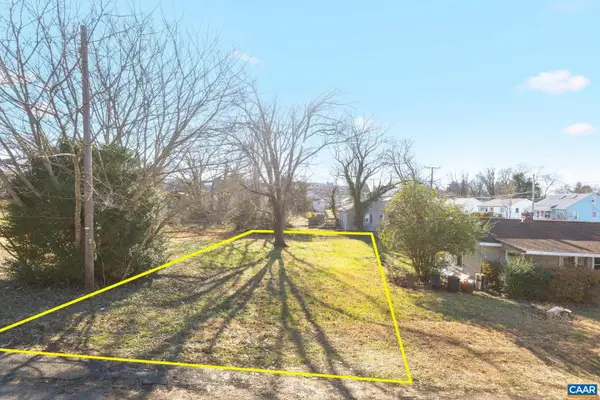 $219,000Active0.1 Acres
$219,000Active0.1 Acres1102 Cherry St, CHARLOTTESVILLE, VA 22902
MLS# 671596Listed by: NEST REALTY GROUP
