1480 Garth Gate Ln, CHARLOTTESVILLE, VA 22901
Local realty services provided by:Better Homes and Gardens Real Estate Reserve
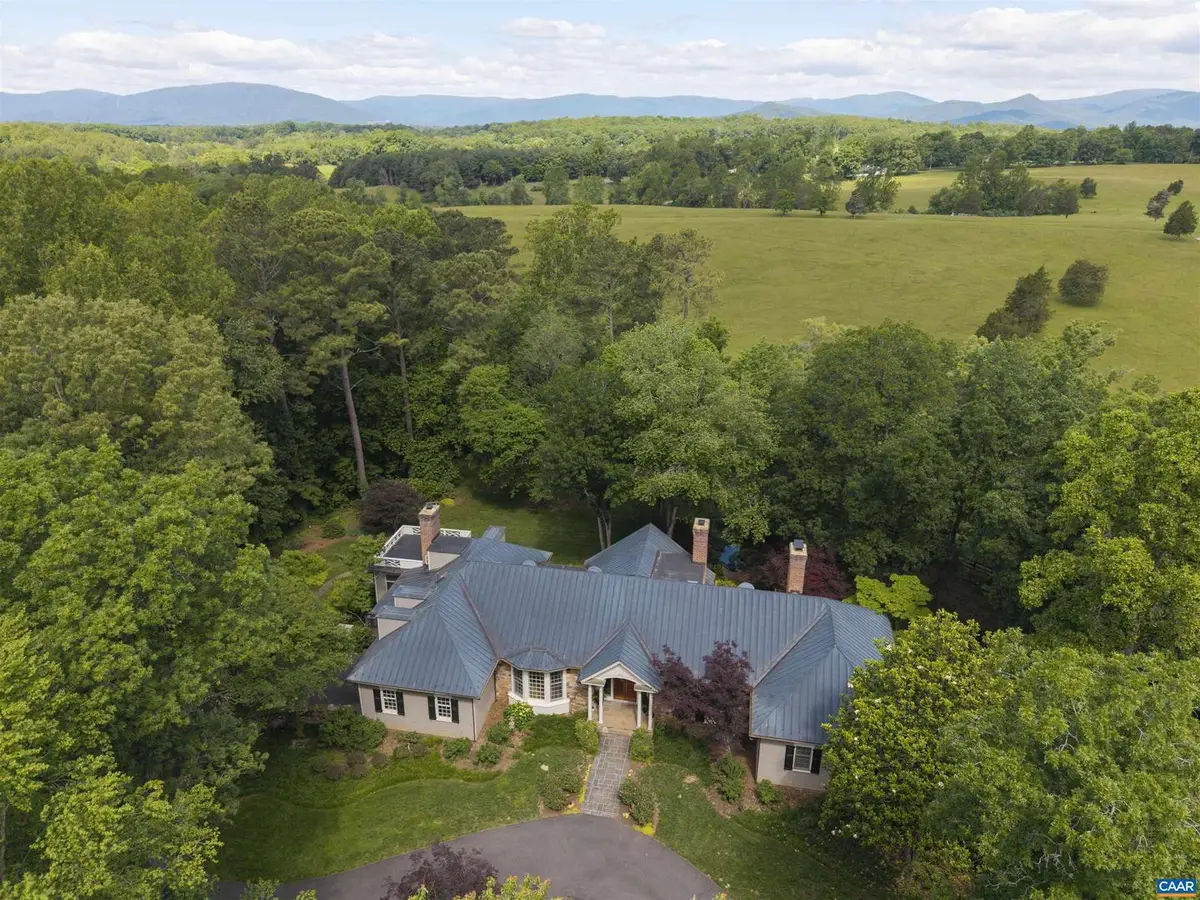
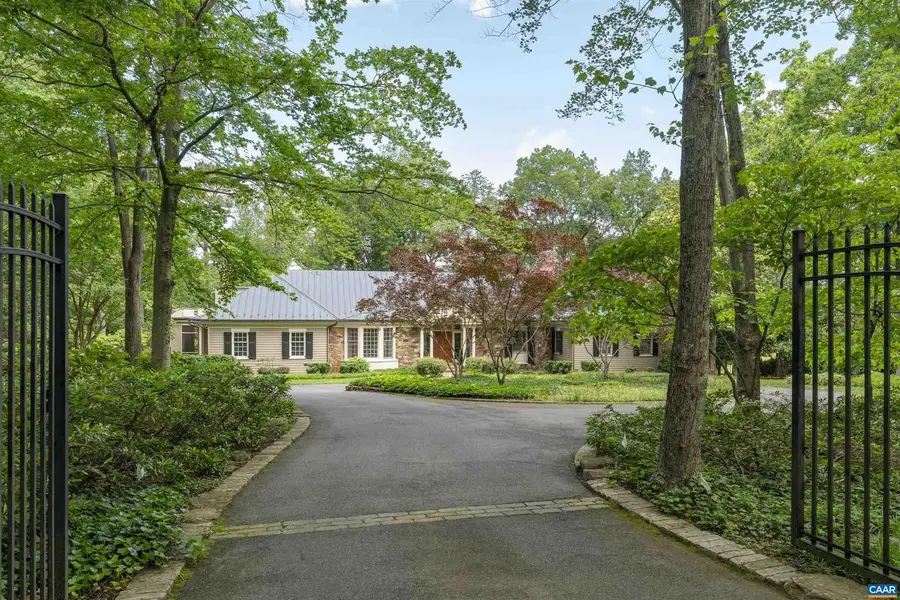
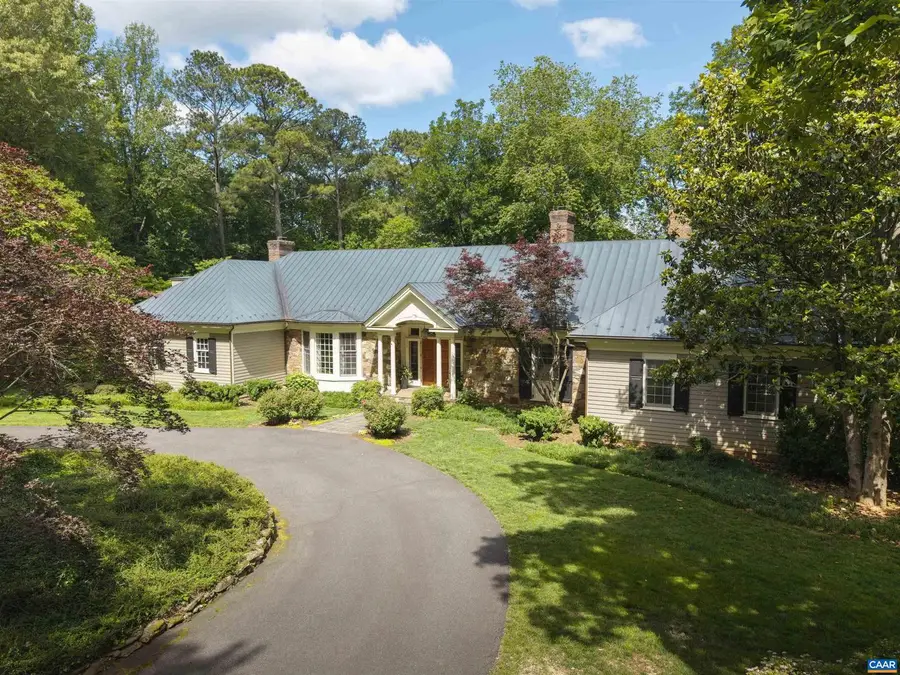
1480 Garth Gate Ln,CHARLOTTESVILLE, VA 22901
$2,695,000
- 4 Beds
- 6 Baths
- 5,560 sq. ft.
- Single family
- Pending
Listed by:jim faulconer
Office:mclean faulconer inc., realtor
MLS#:665387
Source:BRIGHTMLS
Price summary
- Price:$2,695,000
- Price per sq. ft.:$401.46
About this home
Set on 5.65 serene acres overlooking the protected 175-acre Foxfield Horse Race Course, this exceptional 5,500 sq ft custom home offers sweeping pastoral and Blue Ridge Mountain views from nearly every room. Designed by esteemed architect Henderson Heyward and masterfully built by craftsman John Anderson, the residence features a copper roof, stone and painted cedar siding, and striking architectural detail throughout. Expanses of glass frame the landscape, while the interior blends grand scale with livable comfort?gracious formal rooms, relaxed everyday spaces, and 9 & 10-foot ceilings throughout. Heart pine floors, four fireplaces, and exquisite trimwork reflect superior craftsmanship. The main-level primary suite offers luxurious one-floor living, with ample guest and family space upstairs. Nestled on a quiet dead-end lane just minutes from town, this property is ideal for entertaining or peaceful retreat. Lush gardens, ornamental trees, and a stunning four-falls water feature complete this rare offering.,Glass Front Cabinets,Granite Counter,Painted Cabinets,Fireplace in Family Room,Fireplace in Living Room,Fireplace in Master Bedroom,Fireplace in Study/Library
Contact an agent
Home facts
- Year built:1991
- Listing Id #:665387
- Added:71 day(s) ago
- Updated:August 15, 2025 at 07:30 AM
Rooms and interior
- Bedrooms:4
- Total bathrooms:6
- Full bathrooms:4
- Half bathrooms:2
- Living area:5,560 sq. ft.
Heating and cooling
- Cooling:Central A/C, Heat Pump(s)
- Heating:Heat Pump(s), Propane - Owned
Structure and exterior
- Roof:Copper
- Year built:1991
- Building area:5,560 sq. ft.
- Lot area:5.65 Acres
Schools
- High school:WESTERN ALBEMARLE
- Middle school:HENLEY
Utilities
- Water:Well
- Sewer:Septic Exists
Finances and disclosures
- Price:$2,695,000
- Price per sq. ft.:$401.46
- Tax amount:$21,736 (2025)
New listings near 1480 Garth Gate Ln
- New
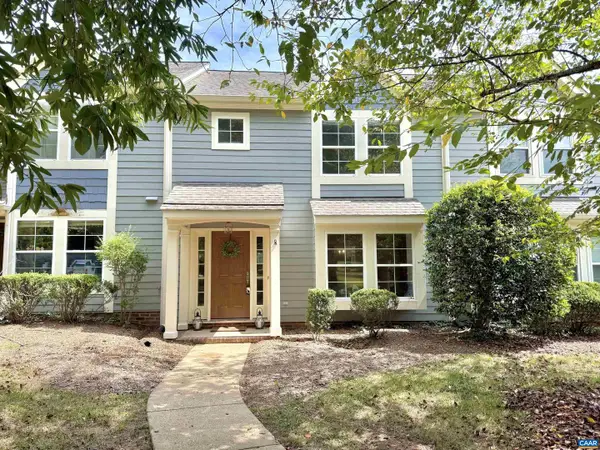 $364,000Active3 beds 3 baths1,600 sq. ft.
$364,000Active3 beds 3 baths1,600 sq. ft.3265 Gateway Cir, CHARLOTTESVILLE, VA 22911
MLS# 667901Listed by: KELLER WILLIAMS ALLIANCE - CHARLOTTESVILLE - New
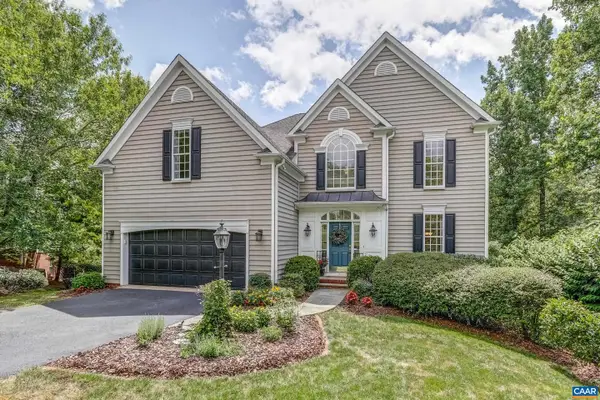 $739,000Active5 beds 4 baths2,772 sq. ft.
$739,000Active5 beds 4 baths2,772 sq. ft.1736 Mattox Ct, CHARLOTTESVILLE, VA 22903
MLS# 667859Listed by: LONG & FOSTER - CHARLOTTESVILLE - New
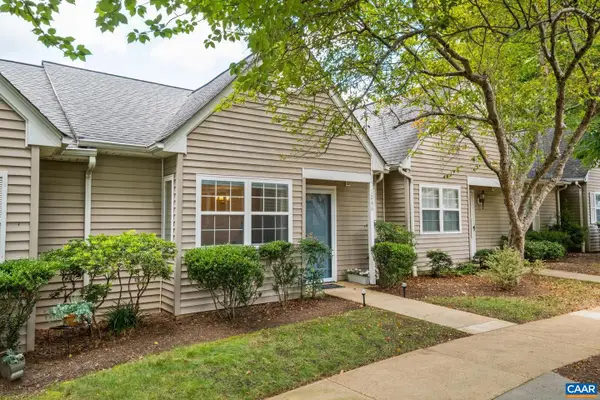 $272,200Active1 beds 1 baths802 sq. ft.
$272,200Active1 beds 1 baths802 sq. ft.1246 Gazebo Ct, CHARLOTTESVILLE, VA 22901
MLS# 667951Listed by: AVENUE REALTY, LLC - New
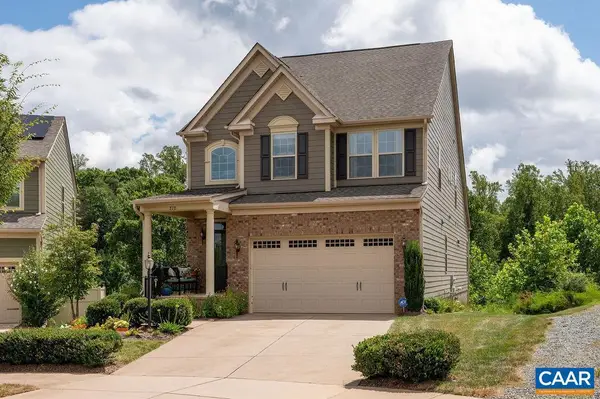 $799,500Active4 beds 4 baths3,417 sq. ft.
$799,500Active4 beds 4 baths3,417 sq. ft.710 Boulder Hill Ln, CHARLOTTESVILLE, VA 22911
MLS# 667952Listed by: LONG & FOSTER - GLENMORE - New
 $272,200Active1 beds 1 baths802 sq. ft.
$272,200Active1 beds 1 baths802 sq. ft.Address Withheld By Seller, Charlottesville, VA 22901
MLS# 667951Listed by: AVENUE REALTY, LLC - New
 $799,500Active4 beds 4 baths4,080 sq. ft.
$799,500Active4 beds 4 baths4,080 sq. ft.Address Withheld By Seller, Charlottesville, VA 22911
MLS# 667952Listed by: LONG & FOSTER - GLENMORE - New
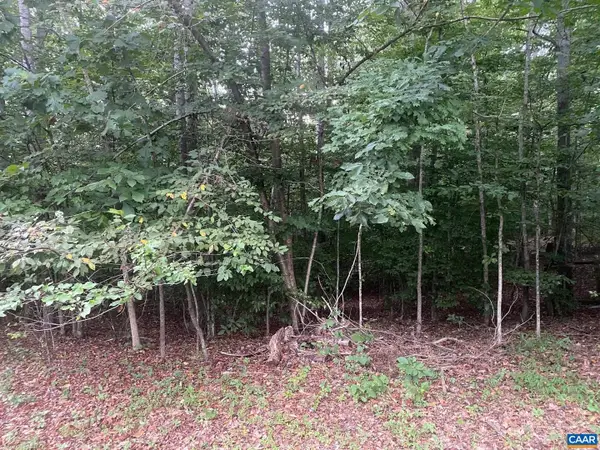 $93,700Active2.01 Acres
$93,700Active2.01 AcresArlanda Ln, CHARLOTTESVILLE, VA 22911
MLS# 667939Listed by: RE/MAX REALTY SPECIALISTS-CHARLOTTESVILLE - New
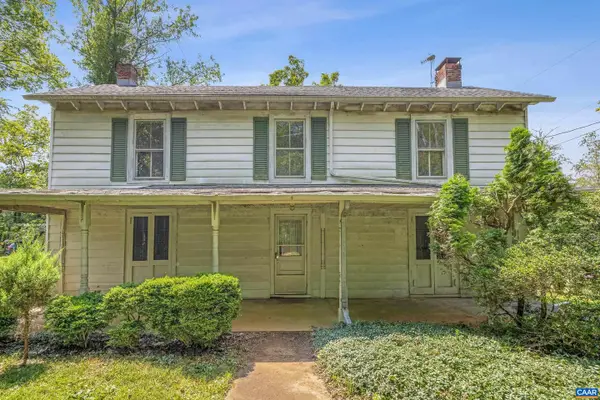 $285,000Active3 beds 2 baths1,939 sq. ft.
$285,000Active3 beds 2 baths1,939 sq. ft.2370 Proffit Rd, CHARLOTTESVILLE, VA 22911
MLS# 667824Listed by: STORY HOUSE REAL ESTATE - New
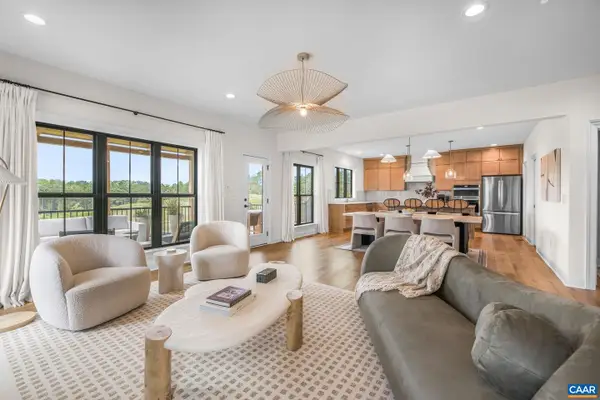 $1,075,000Active5 beds 6 baths3,676 sq. ft.
$1,075,000Active5 beds 6 baths3,676 sq. ft.3706 Thicket Run Pl, CHARLOTTESVILLE, VA 22911
MLS# 667933Listed by: LORING WOODRIFF REAL ESTATE ASSOCIATES - New
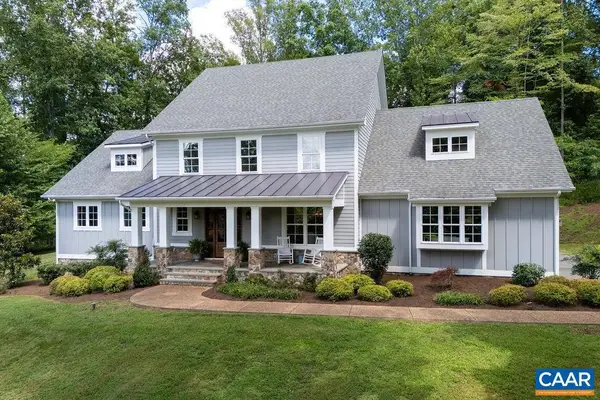 $1,295,000Active4 beds 4 baths3,639 sq. ft.
$1,295,000Active4 beds 4 baths3,639 sq. ft.864 Retriever Run, CHARLOTTESVILLE, VA 22903
MLS# 667934Listed by: NEST REALTY GROUP
