1514 Westwood Rd, Charlottesville, VA 22903
Local realty services provided by:Better Homes and Gardens Real Estate Premier
Listed by: denise ramey team
Office: long & foster - charlottesville west
MLS#:665118
Source:BRIGHTMLS
Price summary
- Price:$675,000
- Price per sq. ft.:$209.89
About this home
NEW PRICE-Below tax assessed value!! Wonderful brick ranch home with main level living and potential income-generating basement apartment. Great value with lots of possibilities! Walk to schools, Marie Bette, Dairy Market and more! Spacious fenced rear yard on quiet street in the desirable heart of Charlottesviile, Rugby area. Walk to McIntire Park, downtown restaurants and shopping and the Rivanna Trail. Main level features hardwood floors, living room with brick fireplace, dining room and three bedrooms. Finished lower level features a flex room with full bathroom, laundry and multiple storage rooms. Basement features a large open dining/living space with eat-in kitchen and carpeted bedroom with full bathroom. Currently being rented as two different units. Unit A rents for $2200/mo and lease ends 11/30. Unit B rents for $1500/mo and lease ends 11/30.Purchaser agrees to participate in a 1031 Exchange at no expense to purchaser.,Formica Counter,Painted Cabinets,Fireplace in Basement,Fireplace in Living Room
Contact an agent
Home facts
- Year built:1956
- Listing ID #:665118
- Added:215 day(s) ago
- Updated:December 31, 2025 at 08:44 AM
Rooms and interior
- Bedrooms:4
- Total bathrooms:5
- Full bathrooms:3
- Half bathrooms:2
- Living area:2,640 sq. ft.
Heating and cooling
- Cooling:Central A/C, Window Unit(s)
- Heating:Central, Heat Pump(s)
Structure and exterior
- Roof:Composite
- Year built:1956
- Building area:2,640 sq. ft.
- Lot area:0.36 Acres
Schools
- High school:CHARLOTTESVILLE
- Middle school:WALKER & BUFORD
Utilities
- Water:Public
- Sewer:Public Sewer
Finances and disclosures
- Price:$675,000
- Price per sq. ft.:$209.89
- Tax amount:$7,811 (2025)
New listings near 1514 Westwood Rd
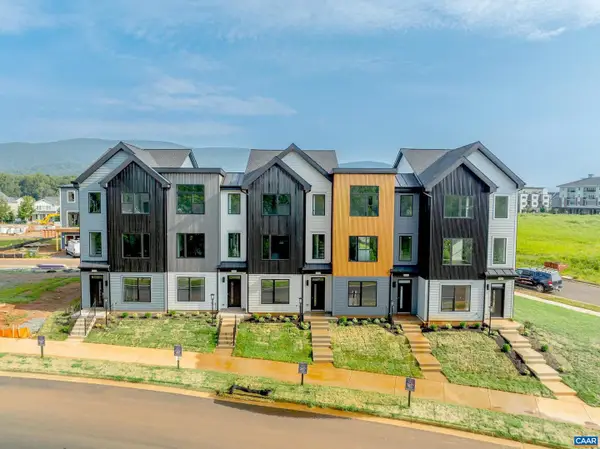 $502,750Pending4 beds 4 baths1,926 sq. ft.
$502,750Pending4 beds 4 baths1,926 sq. ft.19f Wardell Crest, CHARLOTTESVILLE, VA 22902
MLS# 672007Listed by: NEST REALTY GROUP $502,750Pending4 beds 4 baths2,381 sq. ft.
$502,750Pending4 beds 4 baths2,381 sq. ft.19F Wardell Crest, Charlottesville, VA 22902
MLS# 672007Listed by: NEST REALTY GROUP- New
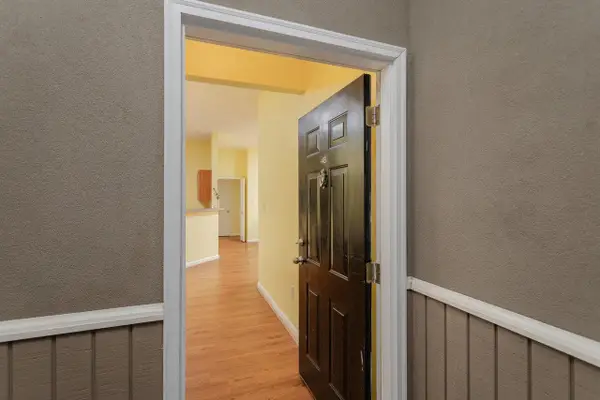 $415,000Active2 beds 2 baths1,161 sq. ft.
$415,000Active2 beds 2 baths1,161 sq. ft.775 Walker Sq, Charlottesville, VA 22903
MLS# 671973Listed by: BLUE RIDGE FINE PROPERTIES BY SHANNON HARRINGTON - Open Wed, 1 to 4pm
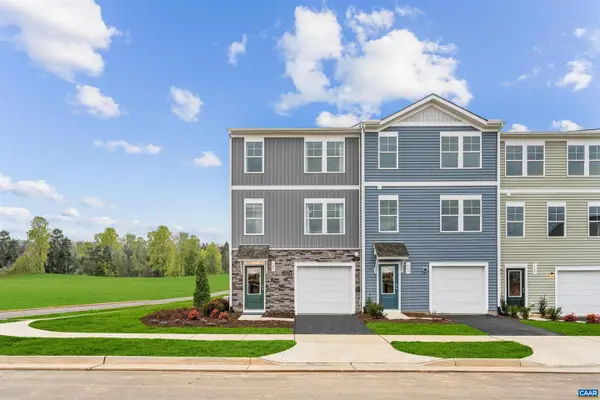 $311,990Active3 beds 4 baths1,866 sq. ft.
$311,990Active3 beds 4 baths1,866 sq. ft.110 Saxon St, CHARLOTTESVILLE, VA 22902
MLS# 669775Listed by: SM BROKERAGE, LLC - Open Wed, 1 to 4pm
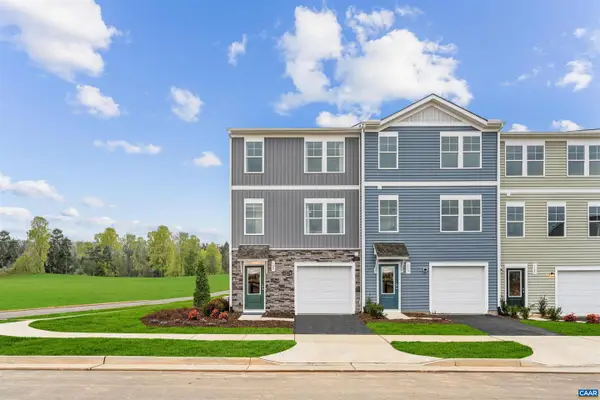 $312,000Pending3 beds 3 baths1,800 sq. ft.
$312,000Pending3 beds 3 baths1,800 sq. ft.114 Saxon St, CHARLOTTESVILLE, VA 22902
MLS# 670999Listed by: SM BROKERAGE, LLC - Open Wed, 1 to 4pm
 $311,990Active3 beds 4 baths2,172 sq. ft.
$311,990Active3 beds 4 baths2,172 sq. ft.110 Saxon St, Charlottesville, VA 22902
MLS# 669775Listed by: SM BROKERAGE, LLC - Open Wed, 1 to 4pm
 $312,000Pending3 beds 3 baths2,106 sq. ft.
$312,000Pending3 beds 3 baths2,106 sq. ft.114 Saxon St, Charlottesville, VA 22902
MLS# 670999Listed by: SM BROKERAGE, LLC 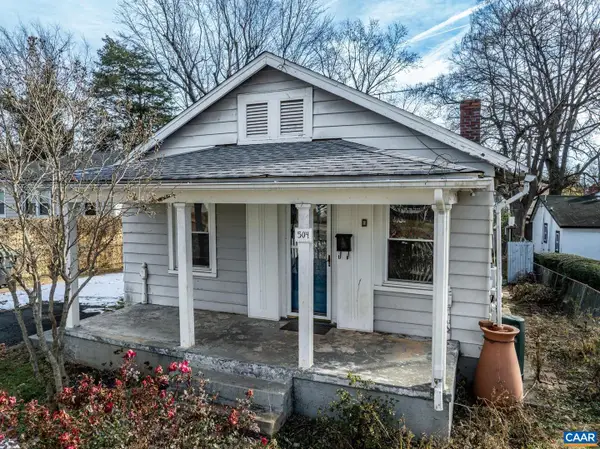 $399,000Active3 beds 2 baths1,274 sq. ft.
$399,000Active3 beds 2 baths1,274 sq. ft.504 Nw 12th St, CHARLOTTESVILLE, VA 22903
MLS# 671939Listed by: REAL BROKER, LLC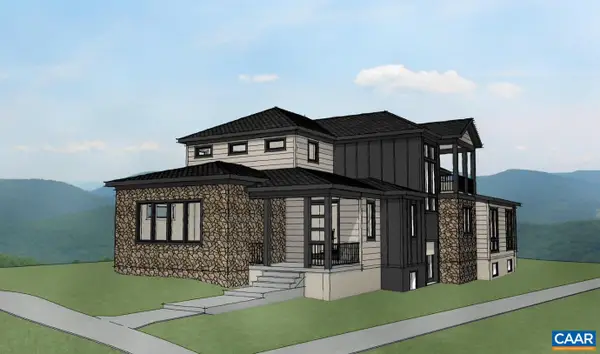 $1,407,000Pending3 beds 4 baths4,011 sq. ft.
$1,407,000Pending3 beds 4 baths4,011 sq. ft.675 Lochlyn Hill Dr, CHARLOTTESVILLE, VA 22901
MLS# 671926Listed by: LONG & FOSTER - CHARLOTTESVILLE WEST $1,407,000Pending3 beds 4 baths5,459 sq. ft.
$1,407,000Pending3 beds 4 baths5,459 sq. ft.675 Lochlyn Hill Dr, Charlottesville, VA 22901
MLS# 671926Listed by: LONG & FOSTER - CHARLOTTESVILLE WEST
