1515 Amherst St, Charlottesville, VA 22903
Local realty services provided by:Better Homes and Gardens Real Estate GSA Realty
1515 Amherst St,Charlottesville, VA 22903
$600,000
- 3 Beds
- 2 Baths
- 2,399 sq. ft.
- Single family
- Active
Upcoming open houses
- Sun, Jan 1112:00 pm - 02:00 pm
Listed by: matt kneece
Office: real broker, llc.
MLS#:667909
Source:BRIGHTMLS
Price summary
- Price:$600,000
- Price per sq. ft.:$209.94
About this home
Beautifully Renovated Home in Prime Charlottesville Location! Welcome to this stunning brick ranch in the highly sought-after Rose Hill neighborhood just minutes from downtown Charlottesville, UVA, and some of the area?s best entertainment. Every inch of this home has been thoughtfully renovated, blending modern style with timeless charm. Inside, you?ll find refinished original hardwood floors, fresh paint, and stylish new fixtures throughout. The light-filled kitchen features Taj Mahal quartzite counters, a quartz farmhouse sink, and new cabinetry?perfect for both everyday living and entertaining. The hall bath has been completely refreshed with new tile floors and a floor-to-ceiling tiled bath/shower combo, while the expanded primary bath now includes a gorgeous walk-in shower. Enjoy cozy evenings on the newly redone screened porch with elegant Virginia bluestone, or spread out in the finished basement with hardwood floors?ideal for a home office, media room, or guest space. Original details, like charming pocket doors, have been preserved, giving the home a character that blends seamlessly with its fresh, modern upgrades. This move-in ready gem offers the perfect combination of location, style, and functionality! Owner/agent.
Contact an agent
Home facts
- Year built:1953
- Listing ID #:667909
- Added:145 day(s) ago
- Updated:January 11, 2026 at 02:42 PM
Rooms and interior
- Bedrooms:3
- Total bathrooms:2
- Full bathrooms:2
- Living area:2,399 sq. ft.
Heating and cooling
- Cooling:Central A/C
- Heating:Central, Forced Air
Structure and exterior
- Year built:1953
- Building area:2,399 sq. ft.
- Lot area:0.24 Acres
Schools
- High school:CHARLOTTESVILLE
Utilities
- Water:Public
- Sewer:Public Sewer
Finances and disclosures
- Price:$600,000
- Price per sq. ft.:$209.94
- Tax amount:$5,093 (2025)
New listings near 1515 Amherst St
- Open Sun, 2 to 4pmNew
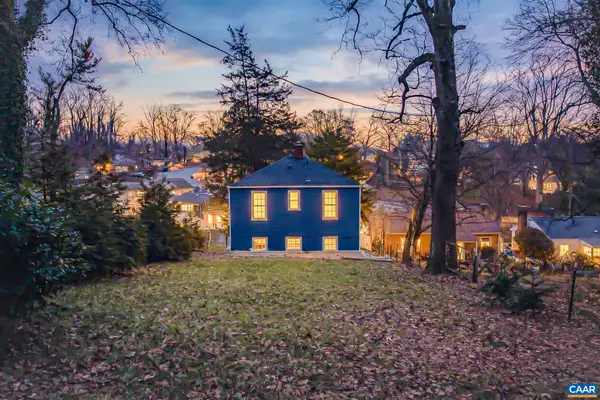 $449,900Active3 beds 2 baths1,100 sq. ft.
$449,900Active3 beds 2 baths1,100 sq. ft.501 Valley Road Ext, Charlottesville, VA 22903
MLS# 672368Listed by: REAL BROKER, LLC - New
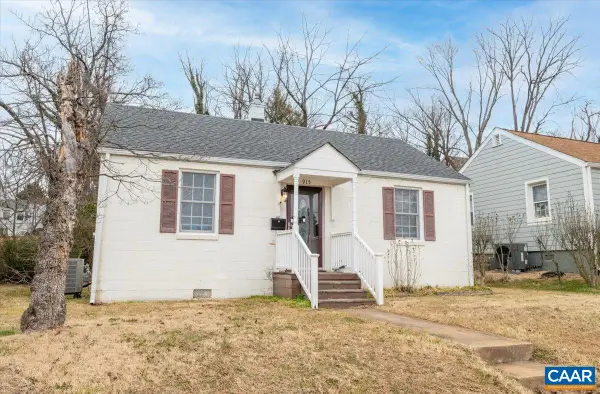 $389,900Active2 beds 1 baths768 sq. ft.
$389,900Active2 beds 1 baths768 sq. ft.915 Altavista Ave, Charlottesville, VA 22902
MLS# 672314Listed by: JAMIE WHITE REAL ESTATE 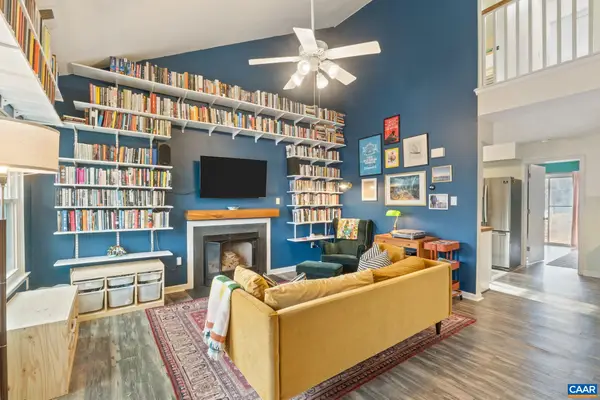 $285,000Pending3 beds 2 baths1,080 sq. ft.
$285,000Pending3 beds 2 baths1,080 sq. ft.401 Riverside Ave, Charlottesville, VA 22902
MLS# 672143Listed by: NEST REALTY GROUP- Open Sun, 12 to 2pm
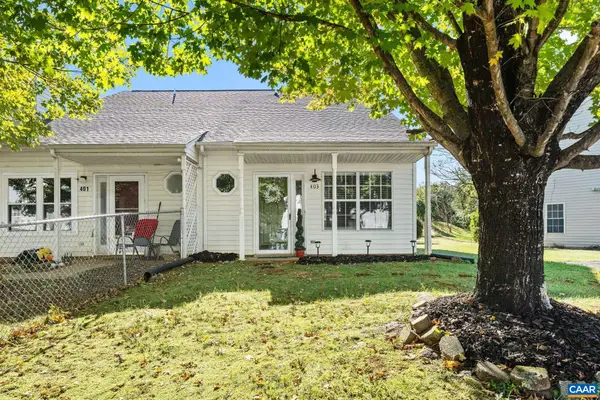 $289,900Pending3 beds 2 baths1,080 sq. ft.
$289,900Pending3 beds 2 baths1,080 sq. ft.403 Riverside Ave, Charlottesville, VA 22902
MLS# 672275Listed by: THE HOGAN GROUP-CHARLOTTESVILLE - New
 $300,000Active4 beds 2 baths1,240 sq. ft.
$300,000Active4 beds 2 baths1,240 sq. ft.960 Rock Creek Rd, Charlottesville, VA 22903
MLS# 672253Listed by: AVENUE REALTY, LLC - New
 $325,000Active0.09 Acres
$325,000Active0.09 Acres909 West St, CHARLOTTESVILLE, VA 22903
MLS# 672213Listed by: EXP REALTY LLC - STAFFORD - New
 $325,000Active0.09 Acres
$325,000Active0.09 Acres909 West St, Charlottesville, VA 22903
MLS# 672213Listed by: EXP REALTY LLC - STAFFORD - Open Sun, 1 to 3pmNew
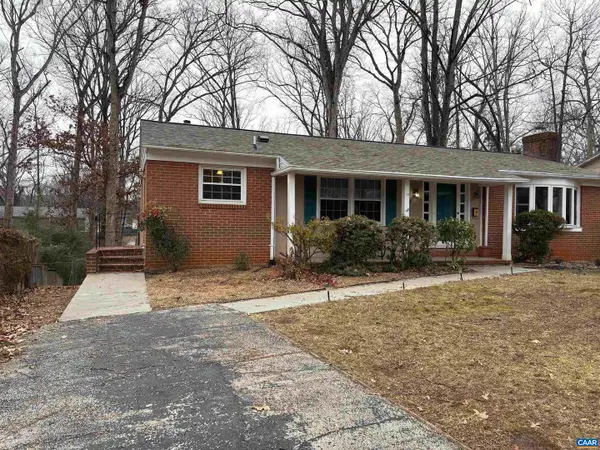 $525,000Active4 beds 3 baths2,309 sq. ft.
$525,000Active4 beds 3 baths2,309 sq. ft.1532 Trailridge Rd, CHARLOTTESVILLE, VA 22903
MLS# 672198Listed by: LONG & FOSTER - LAKE MONTICELLO - Open Sun, 1 to 3pmNew
 $525,000Active4 beds 3 baths2,871 sq. ft.
$525,000Active4 beds 3 baths2,871 sq. ft.1532 Trailridge Rd, Charlottesville, VA 22903
MLS# 672198Listed by: LONG & FOSTER - LAKE MONTICELLO - New
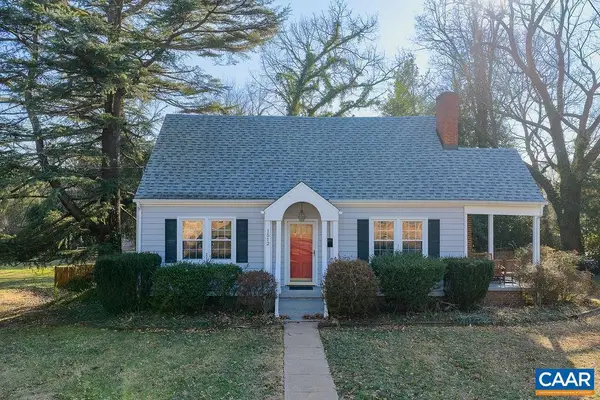 $799,900Active4 beds 2 baths1,972 sq. ft.
$799,900Active4 beds 2 baths1,972 sq. ft.1512 Rugby Ave, CHARLOTTESVILLE, VA 22903
MLS# 672195Listed by: KELLER WILLIAMS ALLIANCE - CHARLOTTESVILLE
