1531 Rugby Ave, Charlottesville, VA 22903
Local realty services provided by:Better Homes and Gardens Real Estate Valley Partners
1531 Rugby Ave,Charlottesville, VA 22903
$614,900
- 3 Beds
- 2 Baths
- 2,050 sq. ft.
- Single family
- Pending
Listed by: andrea b hubbell
Office: core real estate partners llc.
MLS#:670744
Source:BRIGHTMLS
Price summary
- Price:$614,900
- Price per sq. ft.:$275.74
About this home
Nestled in the heart of Rugby Hills, this charming brick bungalow has been thoughtfully renovated by architectural designers and artists, blending character and creativity at every turn. From the curated finishes to the modern updates, this 3-bedroom, 2-bath home (plus a finished basement family room flex space) is full of warmth and style. The main level features a classic wood-burning fireplace, original hardwood floors, and ample natural light from replaced windows. The kitchen, basement, and bathrooms were renovated between 2020?2022 with an eye for both function and form; think custom cabinetry, herringbone tile floors, sculptural lighting, solid wood interior doors, and playful color throughout. Downstairs, a finished family room with a kitchenette offers space to stretch out; ideal for guests, movie nights, or creative pursuits. Outside, enjoy a fenced-in and level back yard in a walkable neighborhood just blocks from Greenleaf Park, Walker Elementary, and the Preston Avenue corridor, all within Trailblazer Elementary district. Timeless yet creative, practical yet full of personality; this home is a rare find in one of Charlottesville?s most loved neighborhoods.,Granite Counter,Painted Cabinets,Fireplace in Living Room
Contact an agent
Home facts
- Year built:1954
- Listing ID #:670744
- Added:99 day(s) ago
- Updated:November 16, 2025 at 08:28 AM
Rooms and interior
- Bedrooms:3
- Total bathrooms:2
- Full bathrooms:2
- Living area:2,050 sq. ft.
Heating and cooling
- Cooling:Central A/C, Ductless/Mini-Split, Heat Pump(s), Programmable Thermostat
- Heating:Central, Forced Air, Heat Pump(s)
Structure and exterior
- Roof:Architectural Shingle
- Year built:1954
- Building area:2,050 sq. ft.
- Lot area:0.16 Acres
Schools
- High school:CHARLOTTESVILLE
- Middle school:WALKER & BUFORD
Utilities
- Water:Public
- Sewer:Public Sewer
Finances and disclosures
- Price:$614,900
- Price per sq. ft.:$275.74
- Tax amount:$5,014 (2025)
New listings near 1531 Rugby Ave
- Coming Soon
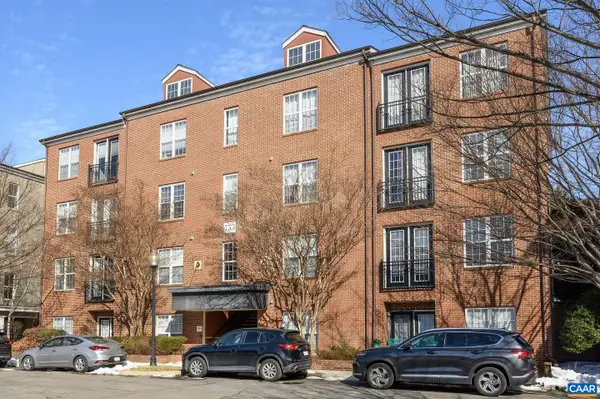 $418,000Coming Soon2 beds 2 baths
$418,000Coming Soon2 beds 2 baths755 Walker Sq #4b, CHARLOTTESVILLE, VA 22903
MLS# 673147Listed by: LORING WOODRIFF REAL ESTATE ASSOCIATES - New
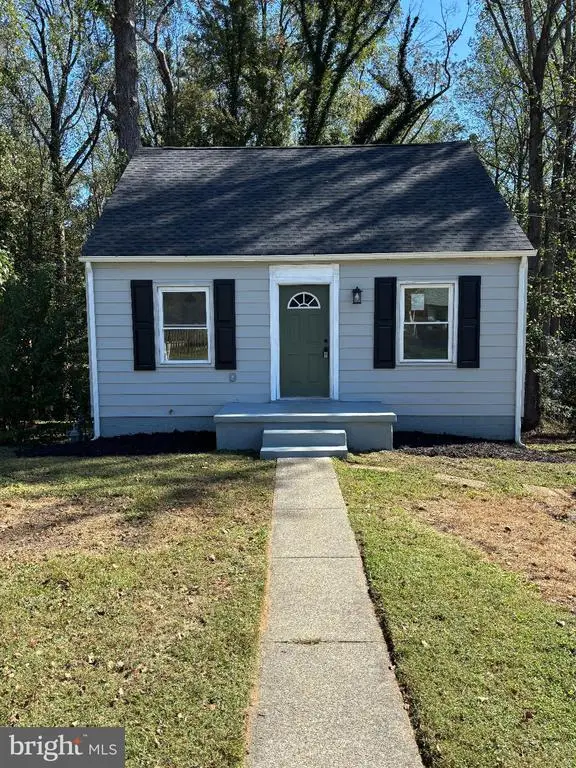 $479,000Active4 beds 3 baths1,875 sq. ft.
$479,000Active4 beds 3 baths1,875 sq. ft.242 Monte Vista Ave, Charlottesville, VA 22903
MLS# VACO2000212Listed by: BRIGHTMLS OFFICE - Coming SoonOpen Sat, 12 to 2pm
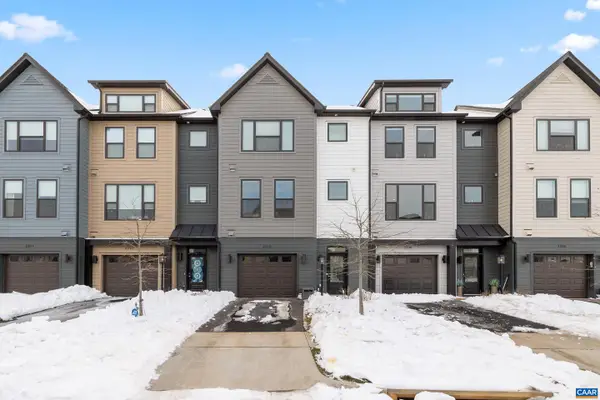 $550,000Coming Soon3 beds 4 baths
$550,000Coming Soon3 beds 4 baths2240 Fowler Cir, CHARLOTTESVILLE, VA 22901
MLS# 673108Listed by: STORY HOUSE REAL ESTATE - Open Sun, 12 to 2pmNew
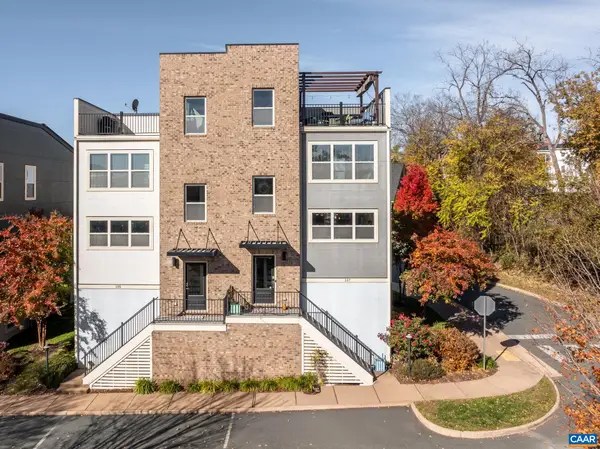 $699,000Active4 beds 4 baths2,820 sq. ft.
$699,000Active4 beds 4 baths2,820 sq. ft.137 Almere Ave, Charlottesville, VA 22902
MLS# 673101Listed by: HOWARD HANNA ROY WHEELER REALTY CO.- CHARLOTTESVILLE - Open Sun, 12 to 2pmNew
 $699,000Active4 beds 4 baths2,373 sq. ft.
$699,000Active4 beds 4 baths2,373 sq. ft.137 Almere Ave, CHARLOTTESVILLE, VA 22902
MLS# 673101Listed by: HOWARD HANNA ROY WHEELER REALTY - CHARLOTTESVILLE 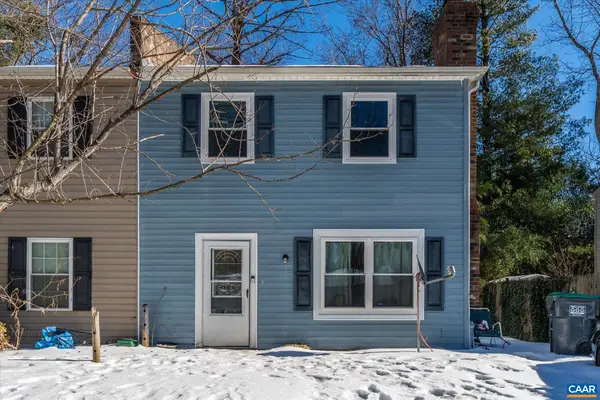 $200,000Pending3 beds 2 baths1,200 sq. ft.
$200,000Pending3 beds 2 baths1,200 sq. ft.802 Orangedale Ave, Charlottesville, VA 22903
MLS# 673086Listed by: FRANK HARDY SOTHEBY'S INTERNATIONAL REALTY- New
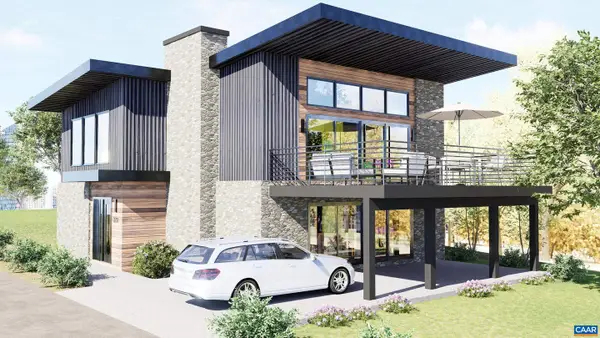 $1,299,000Active4 beds 4 baths2,642 sq. ft.
$1,299,000Active4 beds 4 baths2,642 sq. ft.320 B 11th St, CHARLOTTESVILLE, VA 22902
MLS# 673036Listed by: FRANK HARDY SOTHEBY'S INTERNATIONAL REALTY - New
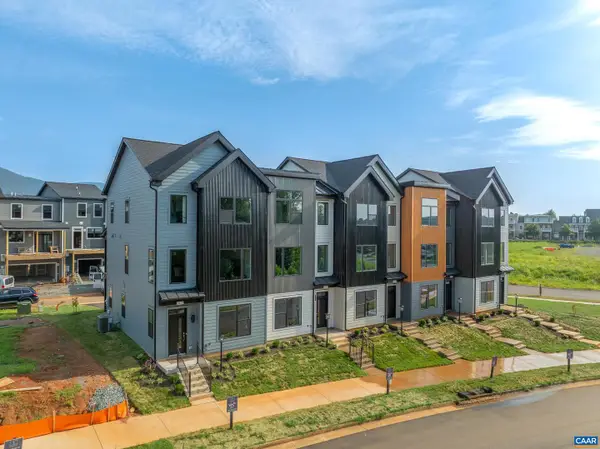 $399,900Active2 beds 3 baths1,571 sq. ft.
$399,900Active2 beds 3 baths1,571 sq. ft.19d Wardell Crest, CHARLOTTESVILLE, VA 22902
MLS# 672976Listed by: NEST REALTY GROUP - Coming Soon
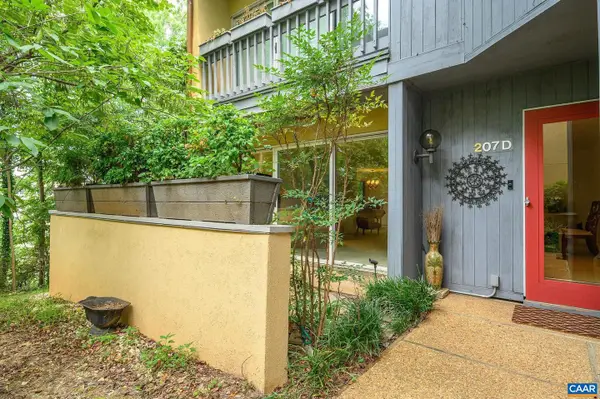 $420,000Coming Soon2 beds 1 baths
$420,000Coming Soon2 beds 1 baths207 Nw 2nd St #d, CHARLOTTESVILLE, VA 22902
MLS# 672977Listed by: LORING WOODRIFF REAL ESTATE ASSOCIATES - New
 $399,900Active2 beds 3 baths1,896 sq. ft.
$399,900Active2 beds 3 baths1,896 sq. ft.19D Wardell Crest, Charlottesville, VA 22902
MLS# 672976Listed by: NEST REALTY GROUP

