1535 Oxford Rd, CHARLOTTESVILLE, VA 22903
Local realty services provided by:Better Homes and Gardens Real Estate Cassidon Realty
1535 Oxford Rd,CHARLOTTESVILLE, VA 22903
$1,295,000
- 4 Beds
- 4 Baths
- 3,226 sq. ft.
- Single family
- Active
Listed by:macon gunter
Office:nest realty group
MLS#:669121
Source:BRIGHTMLS
Price summary
- Price:$1,295,000
- Price per sq. ft.:$371.49
About this home
This quintessential Cape Cod on tree-lined Oxford Road combines a house with charm, character, and functionality, with an unbeatable Charlottesville location, a stone?s throw from UVA and Historic Downtown. The main floor offers a layout ideal for both everyday living and entertaining, with a kitchen, dining room, living room, and bonus room, each a distinctive space, flowing together seamlessly. The heart of the home is a beautiful open-concept kitchen with Carrara marble countertops, subway tile backsplash, a farmhouse sink, and stainless-steel appliances. Upstairs are four bedrooms, including a primary suite with tall ceilings, natural light, and a spacious bathroom. Two other bedrooms feature cedar-lined window seats, while another currently serves as a home office. The finished basement (2018) has a family room and private guest suite with exterior access. Off the kitchen are multiple outdoor living spaces, including a screened porch, bluestone patio, large, fenced yard, and play set. Among many recent improvements are the patio, a two-car-wide gravel driveway, gas fireplace, overhead lighting, custom window treatments, and high-end Visual Comfort light fixtures.,Marble Counter,White Cabinets,Fireplace in Living Room
Contact an agent
Home facts
- Year built:1946
- Listing ID #:669121
- Added:1 day(s) ago
- Updated:September 17, 2025 at 01:47 PM
Rooms and interior
- Bedrooms:4
- Total bathrooms:4
- Full bathrooms:3
- Half bathrooms:1
- Living area:3,226 sq. ft.
Heating and cooling
- Cooling:Heat Pump(s)
- Heating:Heat Pump(s), Natural Gas
Structure and exterior
- Roof:Architectural Shingle
- Year built:1946
- Building area:3,226 sq. ft.
- Lot area:0.28 Acres
Schools
- High school:CHARLOTTESVILLE
- Middle school:WALKER & BUFORD
Utilities
- Water:Public
- Sewer:Public Sewer
Finances and disclosures
- Price:$1,295,000
- Price per sq. ft.:$371.49
- Tax amount:$12,204 (2025)
New listings near 1535 Oxford Rd
- New
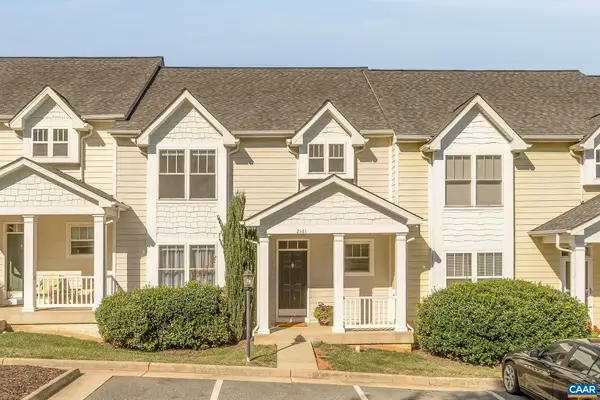 $449,000Active4 beds 4 baths2,950 sq. ft.
$449,000Active4 beds 4 baths2,950 sq. ft.2161 Saranac Ct, Charlottesville, VA 22911
MLS# 669088Listed by: LORING WOODRIFF REAL ESTATE ASSOCIATES - New
 $449,000Active4 beds 4 baths1,942 sq. ft.
$449,000Active4 beds 4 baths1,942 sq. ft.2161 Saranac Ct, CHARLOTTESVILLE, VA 22911
MLS# 669088Listed by: LORING WOODRIFF REAL ESTATE ASSOCIATES 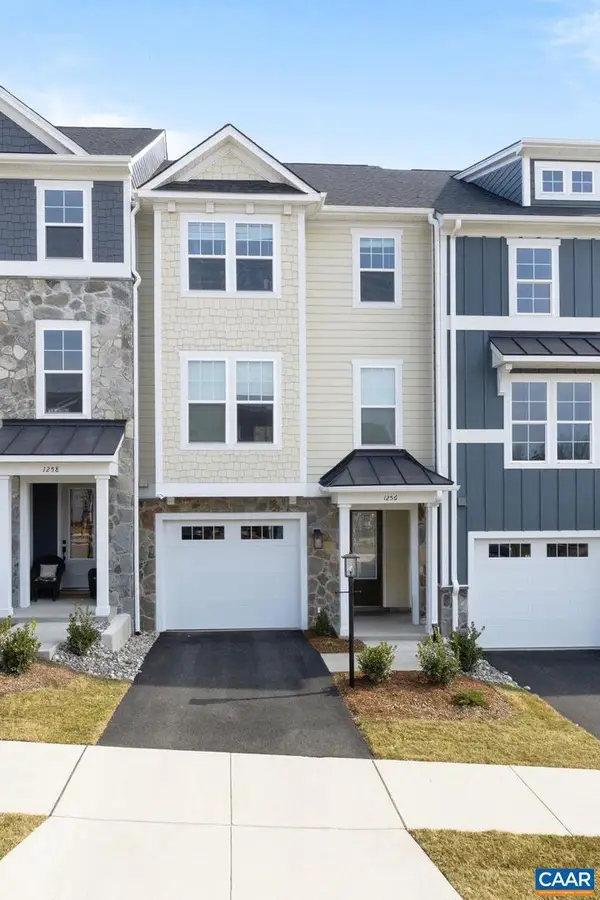 $487,697Pending4 beds 4 baths2,298 sq. ft.
$487,697Pending4 beds 4 baths2,298 sq. ft.14 Talen Ln, CHARLOTTESVILLE, VA 22911
MLS# 669135Listed by: NEST REALTY GROUP $487,697Pending4 beds 4 baths2,581 sq. ft.
$487,697Pending4 beds 4 baths2,581 sq. ft.14 Talen Ln, Charlottesville, VA 22911
MLS# 669135Listed by: NEST REALTY GROUP- New
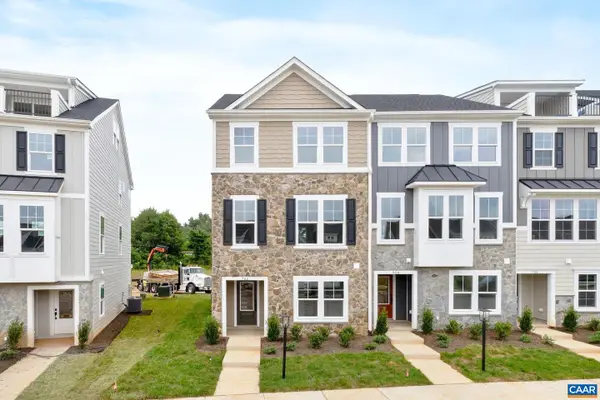 $630,418Active3 beds 4 baths2,130 sq. ft.
$630,418Active3 beds 4 baths2,130 sq. ft.62 Hilah Ln, CHARLOTTESVILLE, VA 22901
MLS# 669133Listed by: NEST REALTY GROUP - New
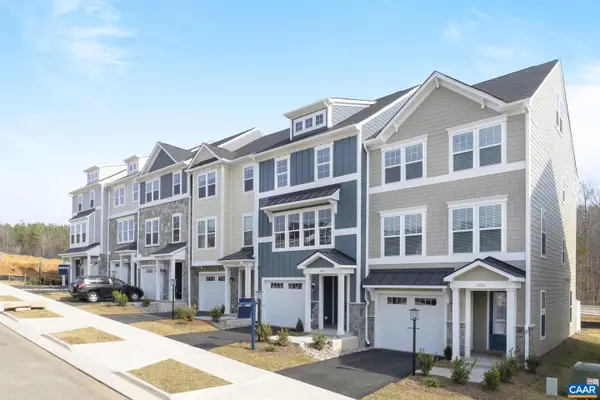 $618,252Active3 beds 4 baths2,298 sq. ft.
$618,252Active3 beds 4 baths2,298 sq. ft.39 Farrow Cir, CHARLOTTESVILLE, VA 22901
MLS# 669134Listed by: NEST REALTY GROUP - New
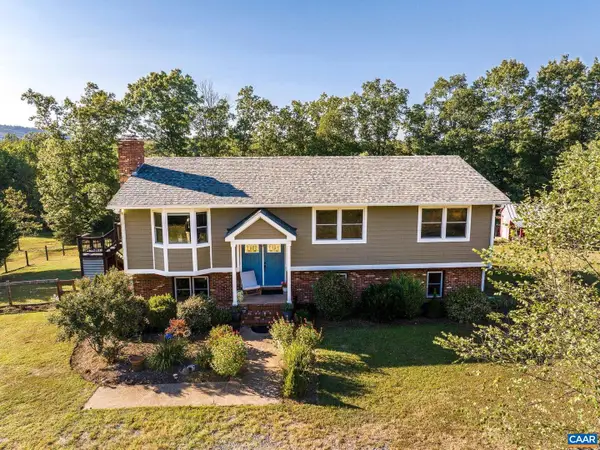 $567,500Active4 beds 3 baths2,939 sq. ft.
$567,500Active4 beds 3 baths2,939 sq. ft.2450 Gobblers Rdg, CHARLOTTESVILLE, VA 22902
MLS# 669136Listed by: HOWARD HANNA ROY WHEELER REALTY - ZION CROSSROADS - New
 $630,418Active3 beds 4 baths2,581 sq. ft.
$630,418Active3 beds 4 baths2,581 sq. ft.62 Hilah Ln, Charlottesville, VA 22901
MLS# 669133Listed by: NEST REALTY GROUP - New
 $618,252Active3 beds 4 baths2,581 sq. ft.
$618,252Active3 beds 4 baths2,581 sq. ft.39 Farrow Cir, Charlottesville, VA 22901
MLS# 669134Listed by: NEST REALTY GROUP
