161 Summit Ridge Trl, Charlottesville, VA 22911
Local realty services provided by:Better Homes and Gardens Real Estate Valley Partners
161 Summit Ridge Trl,Charlottesville, VA 22911
$2,849,830
- 4 Beds
- 5 Baths
- 4,766 sq. ft.
- Single family
- Pending
Listed by: suzie pace
Office: pace real estate associates, llc.
MLS#:665283
Source:BRIGHTMLS
Price summary
- Price:$2,849,830
- Price per sq. ft.:$435.49
- Monthly HOA dues:$135
About this home
Welcome to the elegance & privacy of this beautiful hillside contemporary in Ashcroft. The custom, glass clad design expands to reveal the beauty of the Blue Ridge Mountains. Views abound with thoughtfully placed glass. Architectural integrity in the R.L. Beyer Construction with an entry with stunning light fixtures & state of the art kitchen. Designed for easy living, the main level boasts primary en-suite, spacious laundry center, fireplace & 2nd ensuite for guests or office. Ingenuity of design continues on the terrace level with lovely family room, mountain views, fireplace, bar alcove, 2 bedrooms & 2 full baths. The breathtaking views & lush countryside are savored from the patio, covered porch and generous deck. A truly remarkable new home only 10 minutes from downtown Charlottesville and renowned hospital faciilities.,Fireplace in Dining Room,Fireplace in Family Room,Fireplace in Living Room
Contact an agent
Home facts
- Year built:2025
- Listing ID #:665283
- Added:255 day(s) ago
- Updated:February 11, 2026 at 08:32 AM
Rooms and interior
- Bedrooms:4
- Total bathrooms:5
- Full bathrooms:4
- Half bathrooms:1
- Living area:4,766 sq. ft.
Heating and cooling
- Cooling:Central A/C
- Heating:Central, Propane - Owned
Structure and exterior
- Year built:2025
- Building area:4,766 sq. ft.
- Lot area:1.57 Acres
Schools
- High school:MONTICELLO
- Middle school:BURLEY
- Elementary school:STONE-ROBINSON
Utilities
- Water:Public
- Sewer:Septic Exists
Finances and disclosures
- Price:$2,849,830
- Price per sq. ft.:$435.49
New listings near 161 Summit Ridge Trl
- Coming Soon
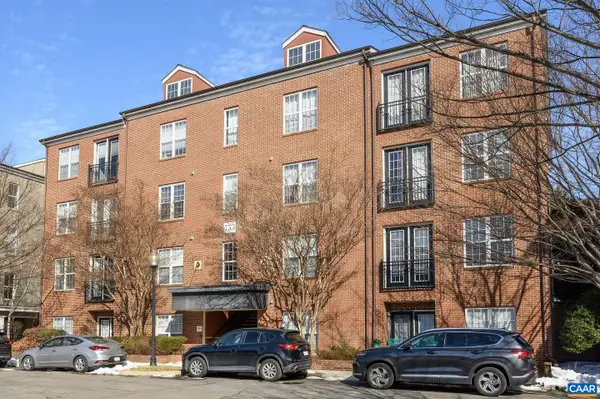 $418,000Coming Soon2 beds 2 baths
$418,000Coming Soon2 beds 2 baths755 Walker Sq #4b, CHARLOTTESVILLE, VA 22903
MLS# 673147Listed by: LORING WOODRIFF REAL ESTATE ASSOCIATES - New
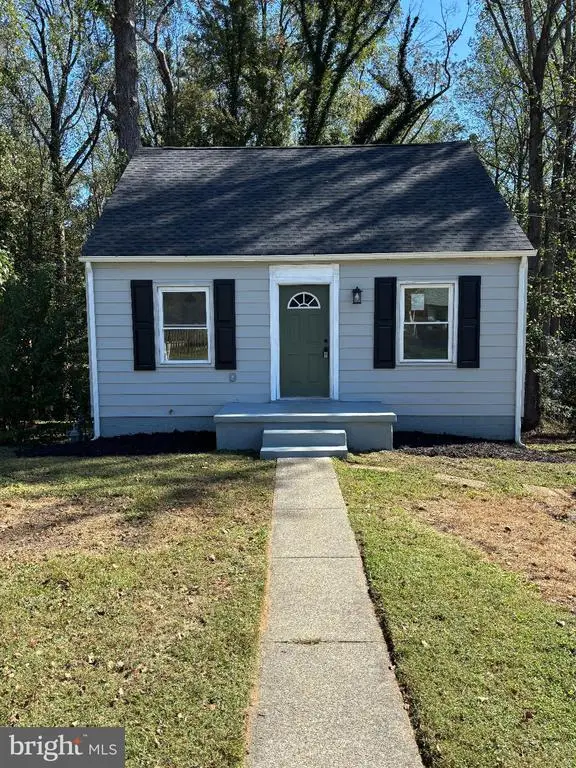 $479,000Active4 beds 3 baths1,875 sq. ft.
$479,000Active4 beds 3 baths1,875 sq. ft.242 Monte Vista Ave, Charlottesville, VA 22903
MLS# VACO2000212Listed by: BRIGHTMLS OFFICE - Coming SoonOpen Sat, 12 to 2pm
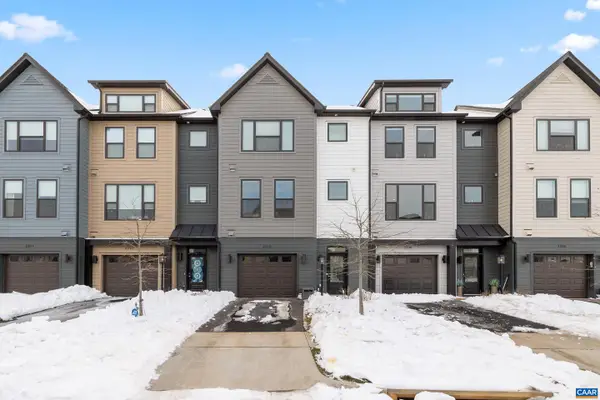 $550,000Coming Soon3 beds 4 baths
$550,000Coming Soon3 beds 4 baths2240 Fowler Cir, CHARLOTTESVILLE, VA 22901
MLS# 673108Listed by: STORY HOUSE REAL ESTATE - Open Sun, 12 to 2pmNew
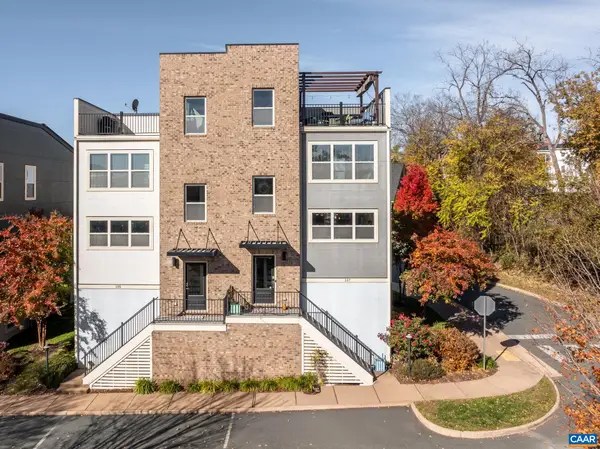 $699,000Active4 beds 4 baths2,820 sq. ft.
$699,000Active4 beds 4 baths2,820 sq. ft.137 Almere Ave, Charlottesville, VA 22902
MLS# 673101Listed by: HOWARD HANNA ROY WHEELER REALTY CO.- CHARLOTTESVILLE - Open Sun, 12 to 2pmNew
 $699,000Active4 beds 4 baths2,373 sq. ft.
$699,000Active4 beds 4 baths2,373 sq. ft.137 Almere Ave, CHARLOTTESVILLE, VA 22902
MLS# 673101Listed by: HOWARD HANNA ROY WHEELER REALTY - CHARLOTTESVILLE 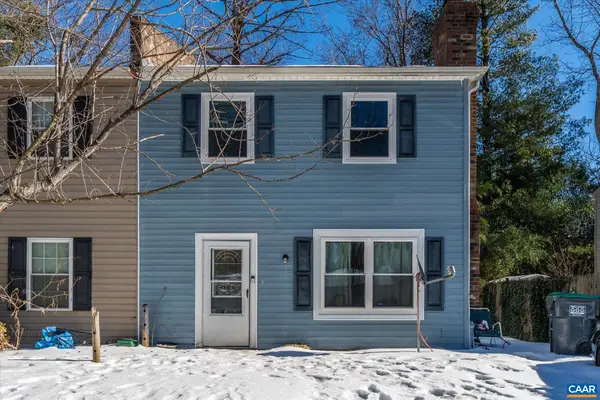 $200,000Pending3 beds 2 baths1,200 sq. ft.
$200,000Pending3 beds 2 baths1,200 sq. ft.802 Orangedale Ave, Charlottesville, VA 22903
MLS# 673086Listed by: FRANK HARDY SOTHEBY'S INTERNATIONAL REALTY- New
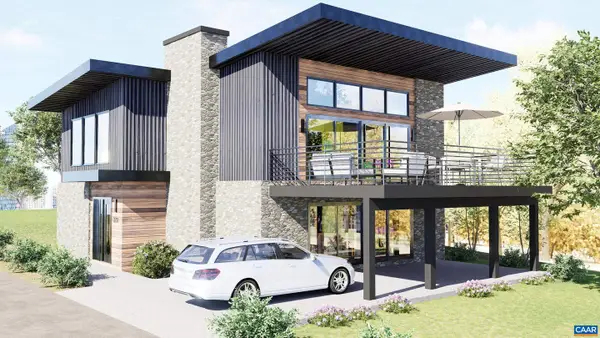 $1,299,000Active4 beds 4 baths2,642 sq. ft.
$1,299,000Active4 beds 4 baths2,642 sq. ft.320 B 11th St, CHARLOTTESVILLE, VA 22902
MLS# 673036Listed by: FRANK HARDY SOTHEBY'S INTERNATIONAL REALTY - New
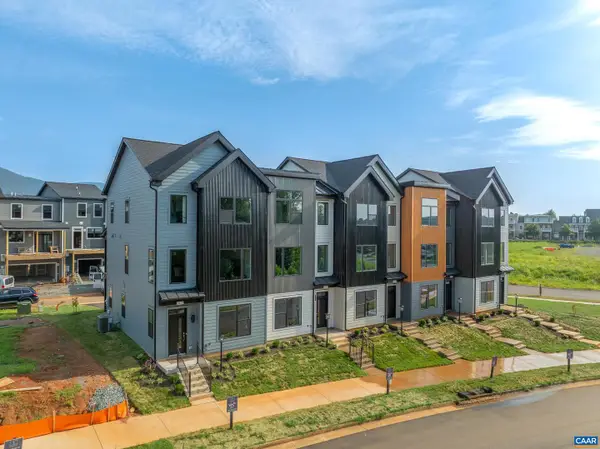 $399,900Active2 beds 3 baths1,571 sq. ft.
$399,900Active2 beds 3 baths1,571 sq. ft.19d Wardell Crest, CHARLOTTESVILLE, VA 22902
MLS# 672976Listed by: NEST REALTY GROUP - Coming Soon
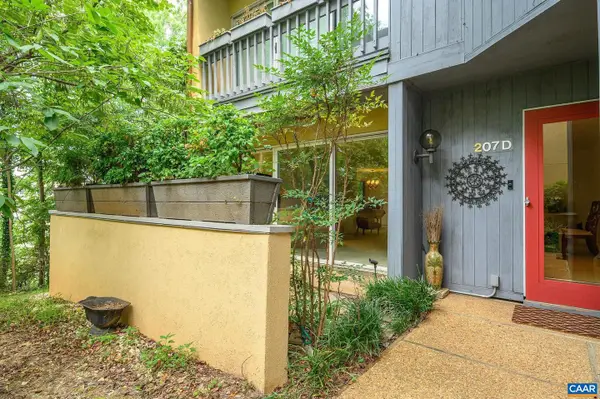 $420,000Coming Soon2 beds 1 baths
$420,000Coming Soon2 beds 1 baths207 Nw 2nd St #d, CHARLOTTESVILLE, VA 22902
MLS# 672977Listed by: LORING WOODRIFF REAL ESTATE ASSOCIATES - New
 $399,900Active2 beds 3 baths1,896 sq. ft.
$399,900Active2 beds 3 baths1,896 sq. ft.19D Wardell Crest, Charlottesville, VA 22902
MLS# 672976Listed by: NEST REALTY GROUP

