1610 Kempton Pl, Charlottesville, VA 22911
Local realty services provided by:Better Homes and Gardens Real Estate Pathways
Listed by: hegarty_peery realtors
Office: keller williams alliance - charlottesville
MLS#:670799
Source:CHARLOTTESVILLE
Price summary
- Price:$449,000
- Price per sq. ft.:$182.97
- Monthly HOA dues:$82.67
About this home
Open Sunday, December 14th, 1-3 pm. Easy and convenient living awaits! Don't miss this spacious one owner townhome in sought after Pavilions at Pantops. You'll love the large open concept kitchen with maple cabinets, granite counters, breakfast bar and island. The adjacent dedicated dining space is equally roomy and has access to the backyard patio, perfect for entertaining. Genuine hardwood floors carry into the family room with its large windows and a French door opening onto a lovely balcony. Upstairs are three sizable bedrooms each with LVP flooring including the primary suite with its own balcony access, two closets, large bathroom with dual vanities, tile floors and walk-in tile shower. The second floor laundry makes wash day a snap and the fully finished terrace level features a large bonus room with a second half bath and garage access. All this just minutes to downtown, truly a great place to call home!
Contact an agent
Home facts
- Year built:2014
- Listing ID #:670799
- Added:99 day(s) ago
- Updated:February 10, 2026 at 04:06 PM
Rooms and interior
- Bedrooms:3
- Total bathrooms:4
- Full bathrooms:2
- Half bathrooms:2
- Living area:2,454 sq. ft.
Heating and cooling
- Cooling:Central Air
- Heating:Central, Natural Gas
Structure and exterior
- Year built:2014
- Building area:2,454 sq. ft.
- Lot area:0.05 Acres
Schools
- High school:Monticello
- Middle school:Burley
- Elementary school:Stone-Robinson
Utilities
- Water:Public
- Sewer:Public Sewer
Finances and disclosures
- Price:$449,000
- Price per sq. ft.:$182.97
- Tax amount:$3,525 (2025)
New listings near 1610 Kempton Pl
- Open Sat, 12 to 2pmNew
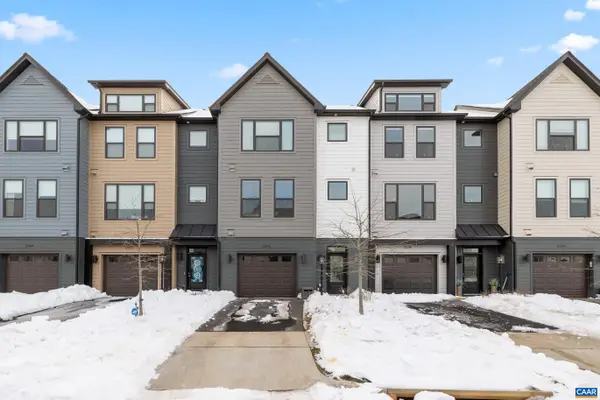 $550,000Active3 beds 4 baths2,517 sq. ft.
$550,000Active3 beds 4 baths2,517 sq. ft.2240 Fowler Cir, Charlottesville, VA 22901
MLS# 673108Listed by: STORY HOUSE REAL ESTATE - Coming Soon
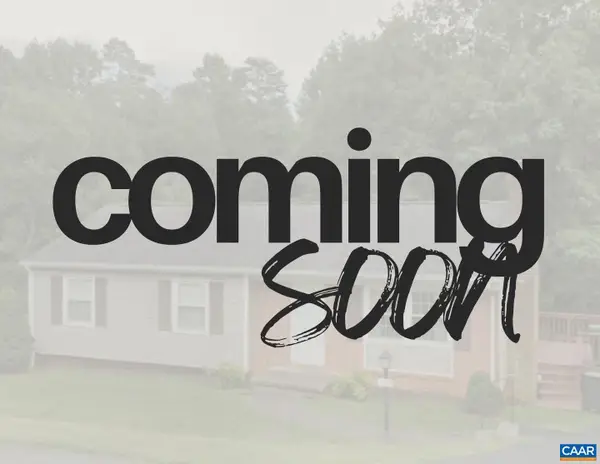 $599,000Coming Soon4 beds 3 baths
$599,000Coming Soon4 beds 3 baths2208 Banbury St, CHARLOTTESVILLE, VA 22901
MLS# 673229Listed by: HOPE REALTY - Coming Soon
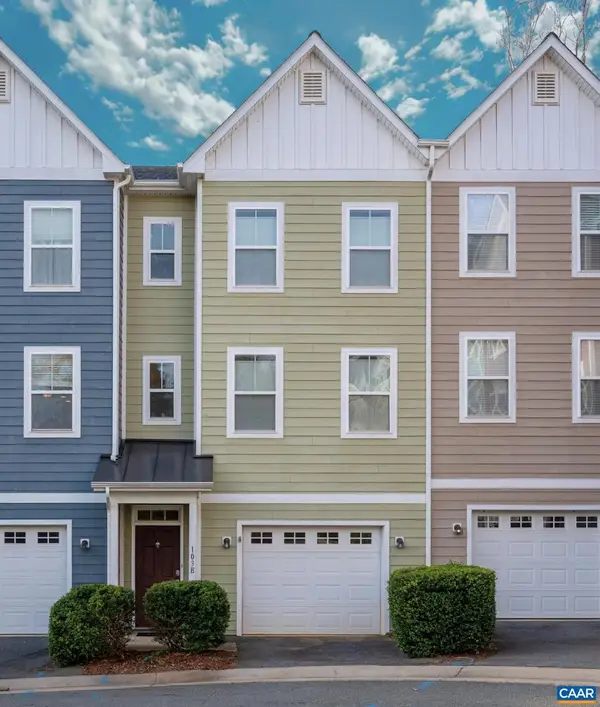 $400,000Coming Soon3 beds 3 baths
$400,000Coming Soon3 beds 3 baths103 Longwood Dr #e, CHARLOTTESVILLE, VA 22903
MLS# 673241Listed by: NEST REALTY GROUP - New
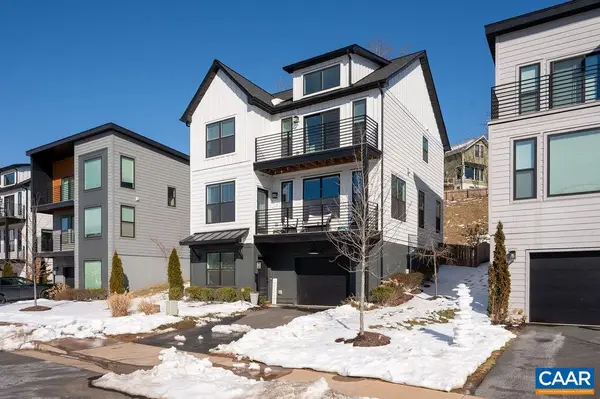 $739,000Active4 beds 4 baths2,550 sq. ft.
$739,000Active4 beds 4 baths2,550 sq. ft.1011 Stonehenge Ave Ext, CHARLOTTESVILLE, VA 22902
MLS# 673215Listed by: NEST REALTY GROUP - New
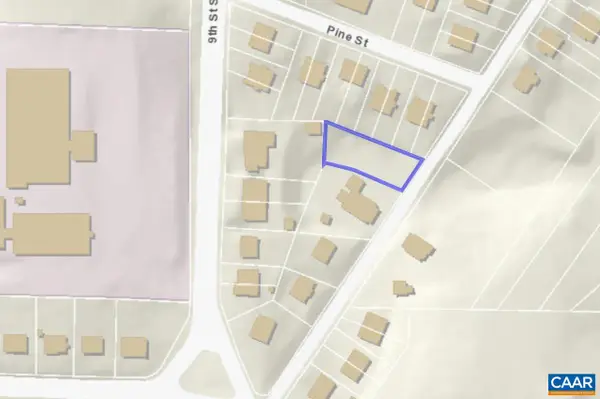 $180,000Active0.18 Acres
$180,000Active0.18 Acres607 7 1/2 St, CHARLOTTESVILLE, VA 22903
MLS# 673221Listed by: NEST REALTY GROUP - New
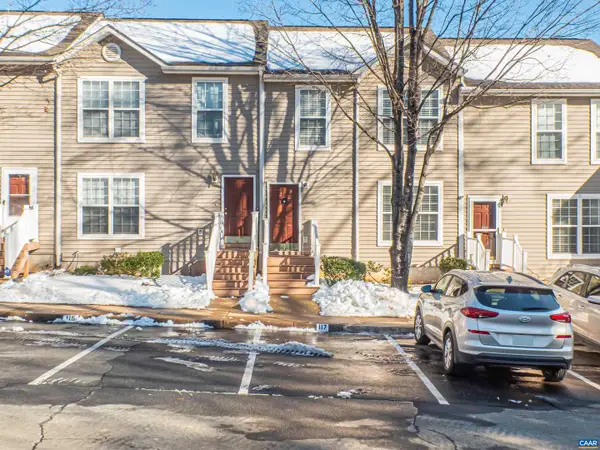 $319,900Active3 beds 3 baths1,200 sq. ft.
$319,900Active3 beds 3 baths1,200 sq. ft.117 Hartford Ct, CHARLOTTESVILLE, VA 22902
MLS# 673222Listed by: REAL ESTATE III, INC. - New
 $319,900Active3 beds 3 baths1,800 sq. ft.
$319,900Active3 beds 3 baths1,800 sq. ft.117 Hartford Ct, Charlottesville, VA 22902
MLS# 673222Listed by: REAL ESTATE III, INC. - New
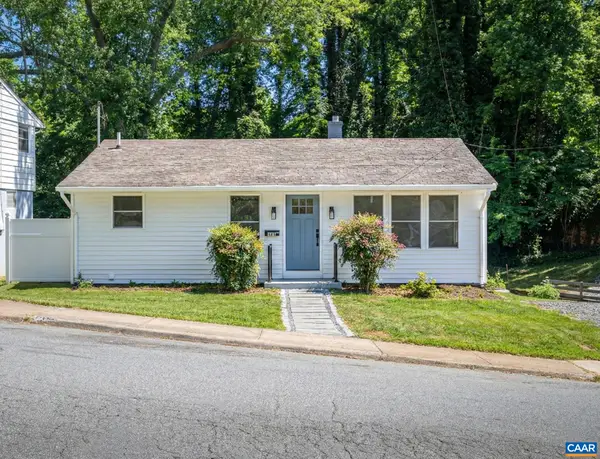 $585,000Active3 beds 3 baths2,016 sq. ft.
$585,000Active3 beds 3 baths2,016 sq. ft.102 Baker St N, Charlottesville, VA 22901
MLS# 673217Listed by: HOWARD HANNA ROY WHEELER REALTY CO.- CHARLOTTESVILLE - Coming Soon
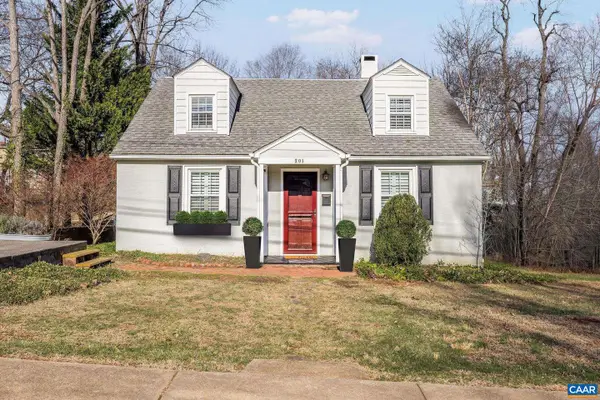 $590,000Coming Soon4 beds 2 baths
$590,000Coming Soon4 beds 2 baths201 Palatine Ave, CHARLOTTESVILLE, VA 22902
MLS# 673196Listed by: NEST REALTY GROUP - Open Sat, 11am to 1pmNew
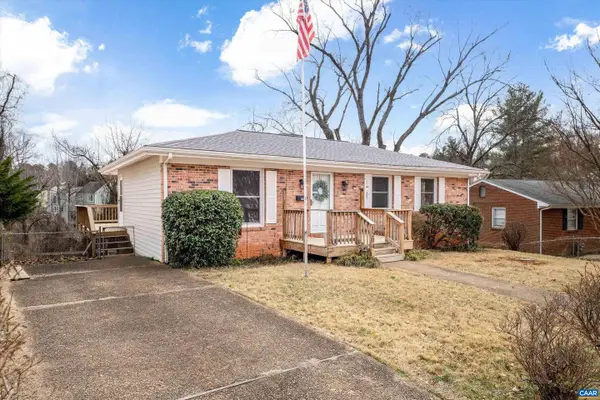 $389,000Active3 beds 2 baths1,478 sq. ft.
$389,000Active3 beds 2 baths1,478 sq. ft.1204 Holmes Ave, CHARLOTTESVILLE, VA 22901
MLS# 673171Listed by: AVENUE REALTY, LLC

