1610 Kempton Pl, Charlottesville, VA 22911
Local realty services provided by:Better Homes and Gardens Real Estate GSA Realty
Listed by: hegarty_peery realtors
Office: keller williams alliance - charlottesville
MLS#:670799
Source:BRIGHTMLS
Price summary
- Price:$449,000
- Price per sq. ft.:$182.97
- Monthly HOA dues:$82.67
About this home
Open Sunday, December 14th, 1-3 pm. Easy and convenient living awaits! Don't miss this spacious one owner townhome in sought after Pavilions at Pantops. You'll love the large open concept kitchen with maple cabinets, granite counters, breakfast bar and island. The adjacent dedicated dining space is equally roomy and has access to the backyard patio, perfect for entertaining. Genuine hardwood floors carry into the family room with its large windows and a French door opening onto a lovely balcony. Upstairs are three sizable bedrooms each with LVP flooring including the primary suite with its own balcony access, two closets, large bathroom with dual vanities, tile floors and walk-in tile shower. The second floor laundry makes wash day a snap and the fully finished terrace level features a large bonus room with a second half bath and garage access. All this just minutes to downtown, truly a great place to call home!,Granite Counter,Maple Cabinets
Contact an agent
Home facts
- Year built:2014
- Listing ID #:670799
- Added:97 day(s) ago
- Updated:February 11, 2026 at 02:38 PM
Rooms and interior
- Bedrooms:3
- Total bathrooms:4
- Full bathrooms:2
- Half bathrooms:2
- Living area:2,153 sq. ft.
Heating and cooling
- Cooling:Central A/C
- Heating:Central, Natural Gas
Structure and exterior
- Roof:Architectural Shingle
- Year built:2014
- Building area:2,153 sq. ft.
- Lot area:0.05 Acres
Schools
- High school:MONTICELLO
- Middle school:BURLEY
- Elementary school:STONE-ROBINSON
Utilities
- Water:Public
- Sewer:Public Sewer
Finances and disclosures
- Price:$449,000
- Price per sq. ft.:$182.97
- Tax amount:$3,525 (2025)
New listings near 1610 Kempton Pl
- Coming Soon
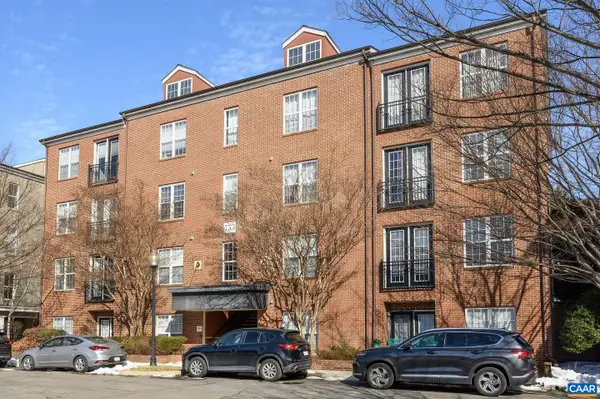 $418,000Coming Soon2 beds 2 baths
$418,000Coming Soon2 beds 2 baths755 Walker Sq #4b, CHARLOTTESVILLE, VA 22903
MLS# 673147Listed by: LORING WOODRIFF REAL ESTATE ASSOCIATES - New
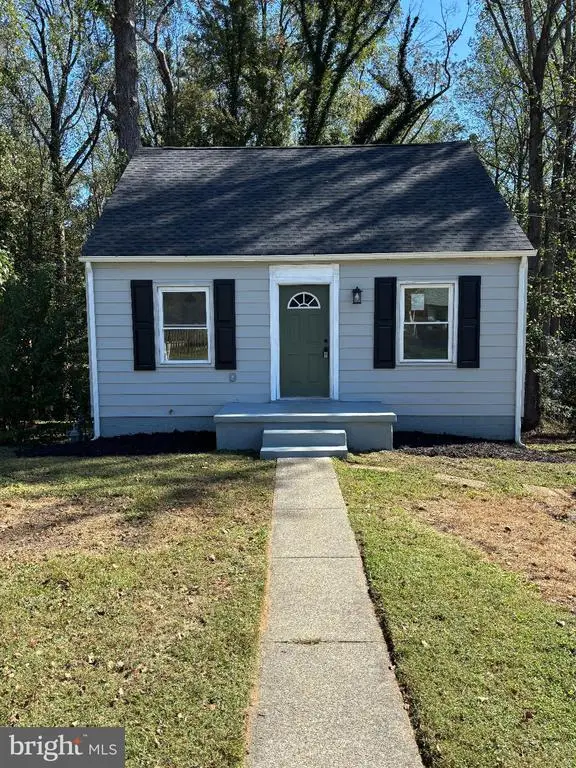 $479,000Active4 beds 3 baths1,875 sq. ft.
$479,000Active4 beds 3 baths1,875 sq. ft.242 Monte Vista Ave, Charlottesville, VA 22903
MLS# VACO2000212Listed by: BRIGHTMLS OFFICE - Coming SoonOpen Sat, 12 to 2pm
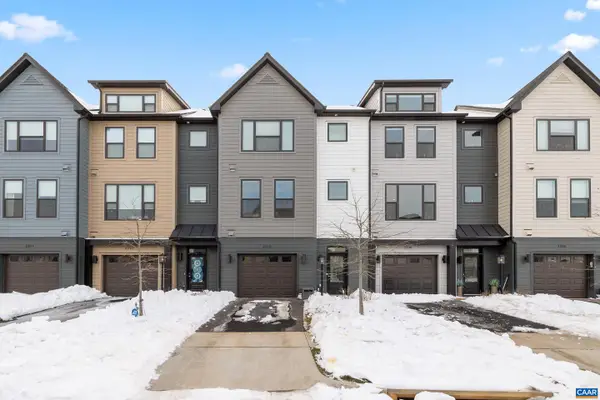 $550,000Coming Soon3 beds 4 baths
$550,000Coming Soon3 beds 4 baths2240 Fowler Cir, CHARLOTTESVILLE, VA 22901
MLS# 673108Listed by: STORY HOUSE REAL ESTATE - Open Sun, 12 to 2pmNew
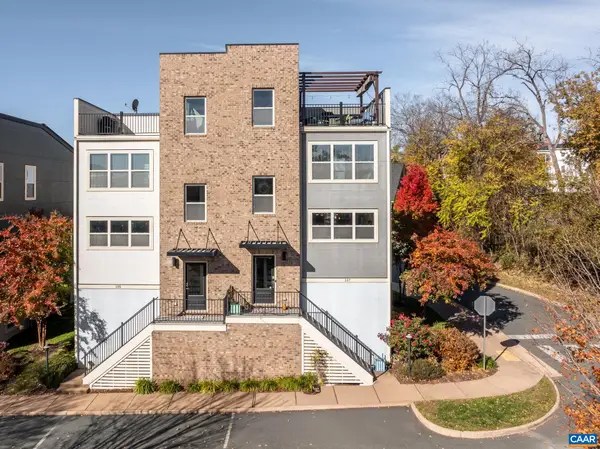 $699,000Active4 beds 4 baths2,820 sq. ft.
$699,000Active4 beds 4 baths2,820 sq. ft.137 Almere Ave, Charlottesville, VA 22902
MLS# 673101Listed by: HOWARD HANNA ROY WHEELER REALTY CO.- CHARLOTTESVILLE - Open Sun, 12 to 2pmNew
 $699,000Active4 beds 4 baths2,373 sq. ft.
$699,000Active4 beds 4 baths2,373 sq. ft.137 Almere Ave, CHARLOTTESVILLE, VA 22902
MLS# 673101Listed by: HOWARD HANNA ROY WHEELER REALTY - CHARLOTTESVILLE 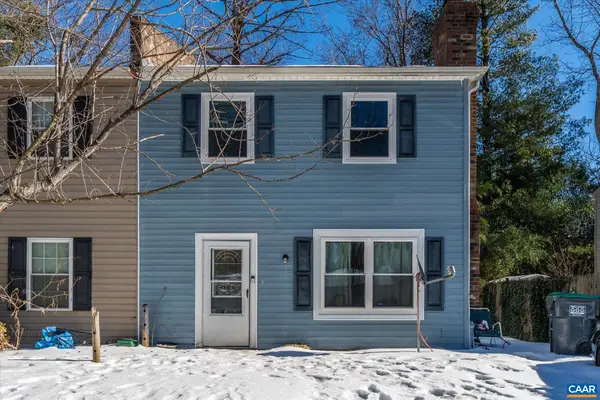 $200,000Pending3 beds 2 baths1,200 sq. ft.
$200,000Pending3 beds 2 baths1,200 sq. ft.802 Orangedale Ave, Charlottesville, VA 22903
MLS# 673086Listed by: FRANK HARDY SOTHEBY'S INTERNATIONAL REALTY- New
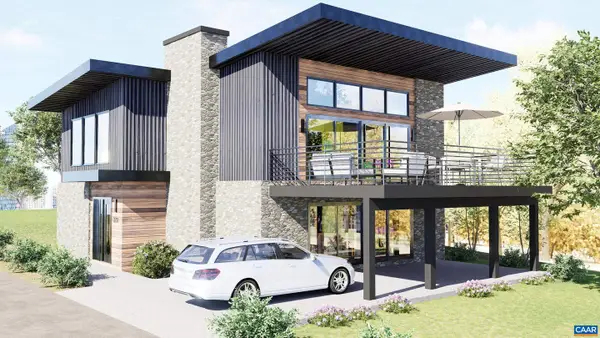 $1,299,000Active4 beds 4 baths2,642 sq. ft.
$1,299,000Active4 beds 4 baths2,642 sq. ft.320 B 11th St, CHARLOTTESVILLE, VA 22902
MLS# 673036Listed by: FRANK HARDY SOTHEBY'S INTERNATIONAL REALTY - New
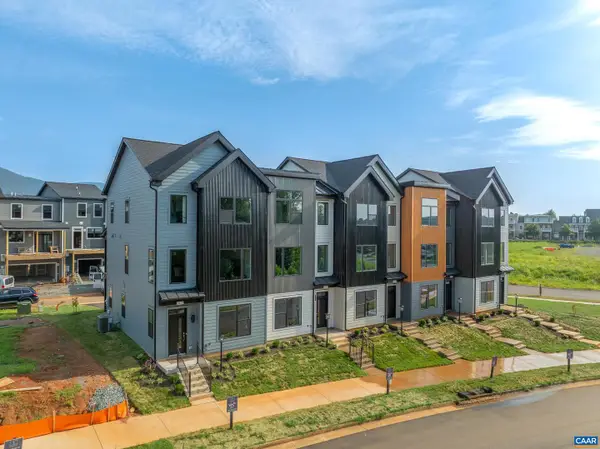 $399,900Active2 beds 3 baths1,571 sq. ft.
$399,900Active2 beds 3 baths1,571 sq. ft.19d Wardell Crest, CHARLOTTESVILLE, VA 22902
MLS# 672976Listed by: NEST REALTY GROUP - Coming Soon
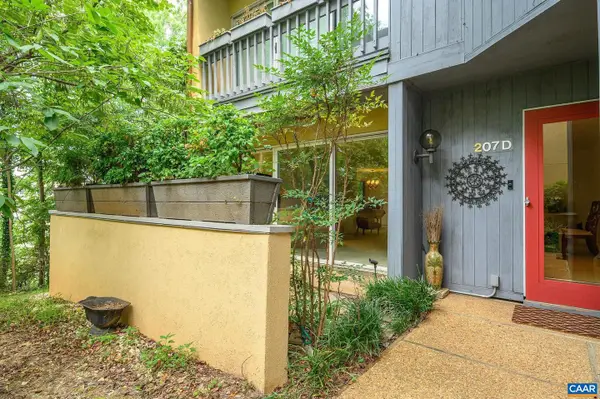 $420,000Coming Soon2 beds 1 baths
$420,000Coming Soon2 beds 1 baths207 Nw 2nd St #d, CHARLOTTESVILLE, VA 22902
MLS# 672977Listed by: LORING WOODRIFF REAL ESTATE ASSOCIATES - New
 $399,900Active2 beds 3 baths1,896 sq. ft.
$399,900Active2 beds 3 baths1,896 sq. ft.19D Wardell Crest, Charlottesville, VA 22902
MLS# 672976Listed by: NEST REALTY GROUP

