1622 Fowler Ridge Ct, CHARLOTTESVILLE, VA 22901
Local realty services provided by:Better Homes and Gardens Real Estate Maturo
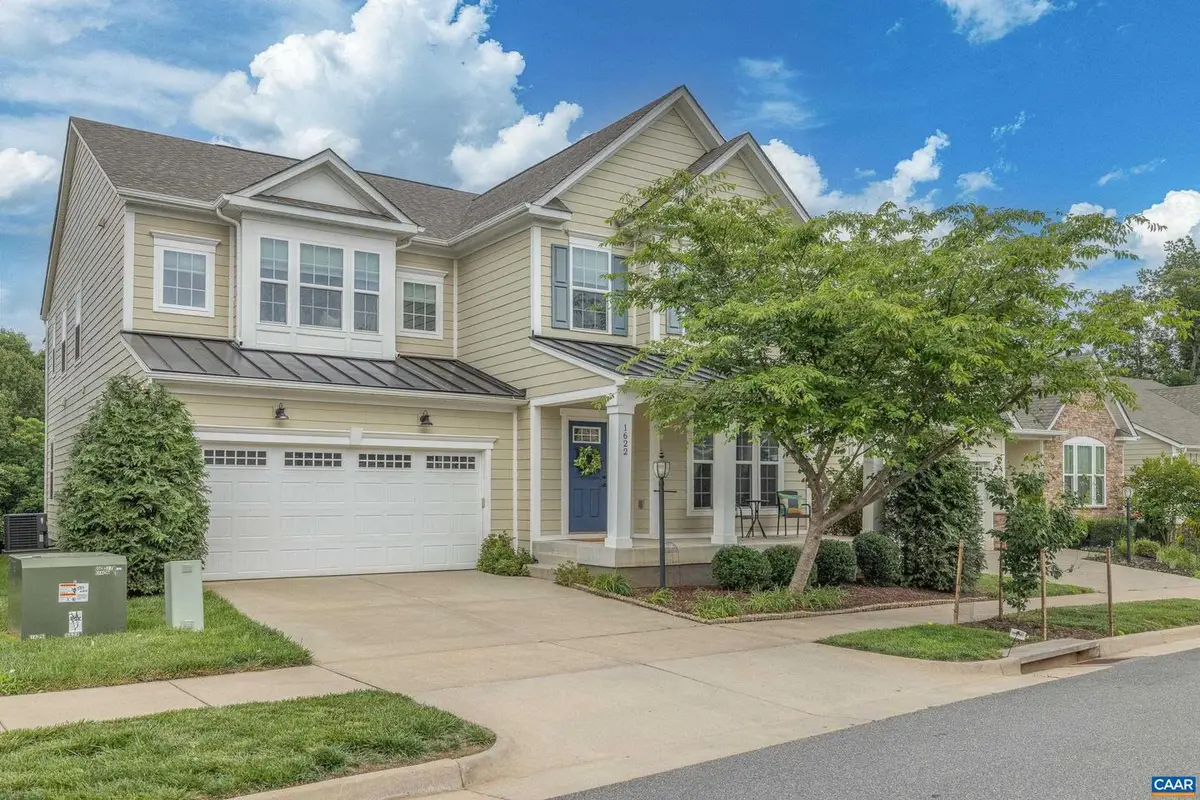
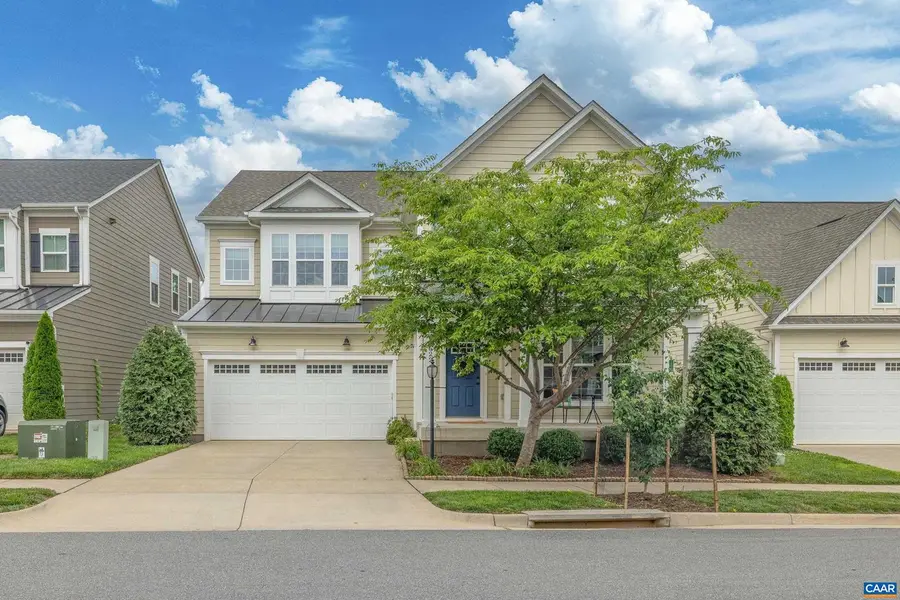
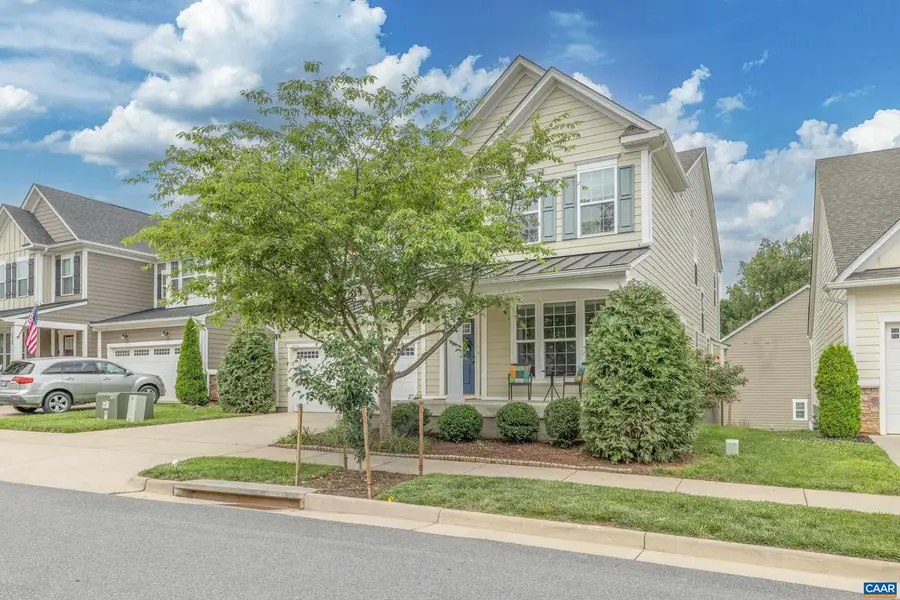
Listed by:katie pearl
Office:keller williams alliance - charlottesville
MLS#:665980
Source:BRIGHTMLS
Price summary
- Price:$785,000
- Price per sq. ft.:$139.63
- Monthly HOA dues:$100
About this home
Back on Market because Buyers financing fell through! Come see this LIKE NEW beautiful home conveniently located at Shepherds Ridge at Dunlora. Recently built in 2018, this home has GENEROUS living spaces on all three floors of the home and an ASSUMABLE VA Loan with a 2.375% INTEREST RATE. Enjoy 4-bedrooms and 4.5-bathrooms, with over 4,600 sq. ft. of comfortable finished living space. The home features an open floor plan with hardwood floors on the main level, a cozy stone fireplace in the light-filled living room, and a private office space. The gourmet kitchen has stainless steel appliances, granite countertops, a coffee bar, tile backsplash, and a charming breakfast nook. Adjacent to the kitchen, the formal dining room showcases crown molding and wainscoting. Upstairs, the primary suite provides ample space, with an additional 3 bedrooms providing plenty of space for family and guests. The finished walk-out basement adds versatility, perfect for a recreation room, play room, or extra guest space. This home is conveniently close to downtown Charlottesville and UVA. Schedule a showing or visit the open house on Saturday from 1-3 pm!,Granite Counter,Maple Cabinets,Fireplace in Family Room
Contact an agent
Home facts
- Year built:2018
- Listing Id #:665980
- Added:56 day(s) ago
- Updated:August 15, 2025 at 07:30 AM
Rooms and interior
- Bedrooms:4
- Total bathrooms:5
- Full bathrooms:4
- Half bathrooms:1
- Living area:4,670 sq. ft.
Heating and cooling
- Cooling:Central A/C
- Heating:Central, Forced Air, Natural Gas
Structure and exterior
- Roof:Architectural Shingle
- Year built:2018
- Building area:4,670 sq. ft.
- Lot area:0.15 Acres
Schools
- High school:ALBEMARLE
- Middle school:BURLEY
Utilities
- Water:Public
- Sewer:Public Sewer
Finances and disclosures
- Price:$785,000
- Price per sq. ft.:$139.63
- Tax amount:$7,513 (2025)
New listings near 1622 Fowler Ridge Ct
- New
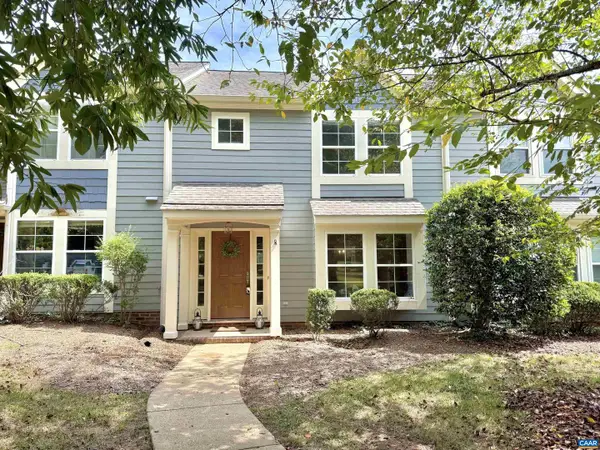 $364,000Active3 beds 3 baths1,600 sq. ft.
$364,000Active3 beds 3 baths1,600 sq. ft.3265 Gateway Cir, CHARLOTTESVILLE, VA 22911
MLS# 667901Listed by: KELLER WILLIAMS ALLIANCE - CHARLOTTESVILLE - New
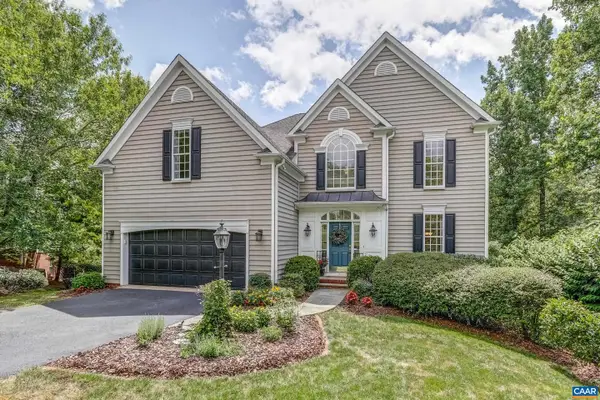 $739,000Active5 beds 4 baths2,772 sq. ft.
$739,000Active5 beds 4 baths2,772 sq. ft.1736 Mattox Ct, CHARLOTTESVILLE, VA 22903
MLS# 667859Listed by: LONG & FOSTER - CHARLOTTESVILLE - New
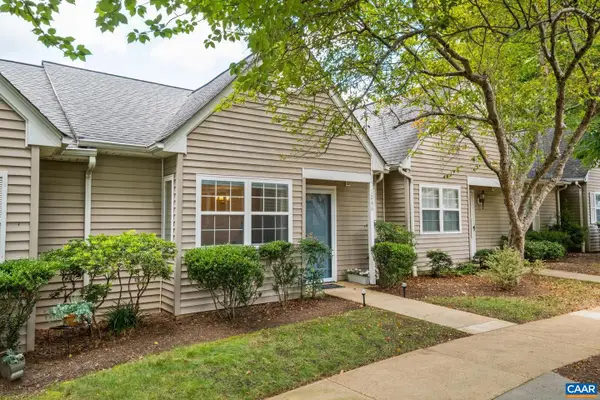 $272,200Active1 beds 1 baths802 sq. ft.
$272,200Active1 beds 1 baths802 sq. ft.1246 Gazebo Ct, CHARLOTTESVILLE, VA 22901
MLS# 667951Listed by: AVENUE REALTY, LLC - New
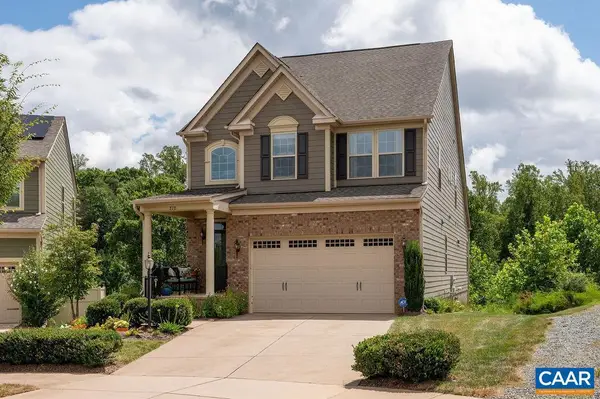 $799,500Active4 beds 4 baths3,417 sq. ft.
$799,500Active4 beds 4 baths3,417 sq. ft.710 Boulder Hill Ln, CHARLOTTESVILLE, VA 22911
MLS# 667952Listed by: LONG & FOSTER - GLENMORE - New
 $272,200Active1 beds 1 baths802 sq. ft.
$272,200Active1 beds 1 baths802 sq. ft.Address Withheld By Seller, Charlottesville, VA 22901
MLS# 667951Listed by: AVENUE REALTY, LLC - New
 $799,500Active4 beds 4 baths4,080 sq. ft.
$799,500Active4 beds 4 baths4,080 sq. ft.Address Withheld By Seller, Charlottesville, VA 22911
MLS# 667952Listed by: LONG & FOSTER - GLENMORE - New
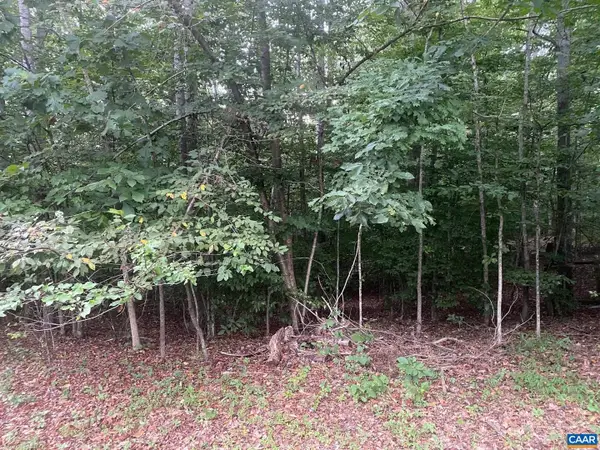 $93,700Active2.01 Acres
$93,700Active2.01 AcresArlanda Ln, CHARLOTTESVILLE, VA 22911
MLS# 667939Listed by: RE/MAX REALTY SPECIALISTS-CHARLOTTESVILLE - New
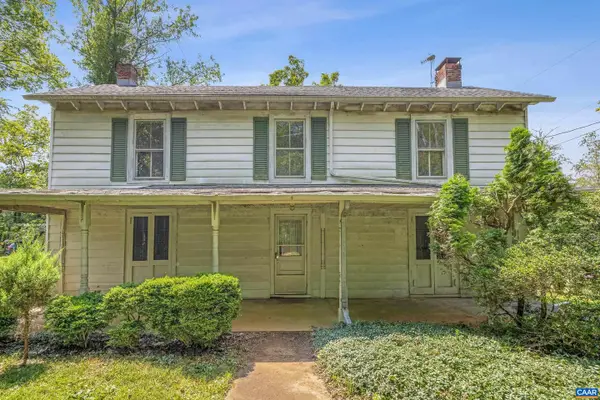 $285,000Active3 beds 2 baths1,939 sq. ft.
$285,000Active3 beds 2 baths1,939 sq. ft.2370 Proffit Rd, CHARLOTTESVILLE, VA 22911
MLS# 667824Listed by: STORY HOUSE REAL ESTATE - New
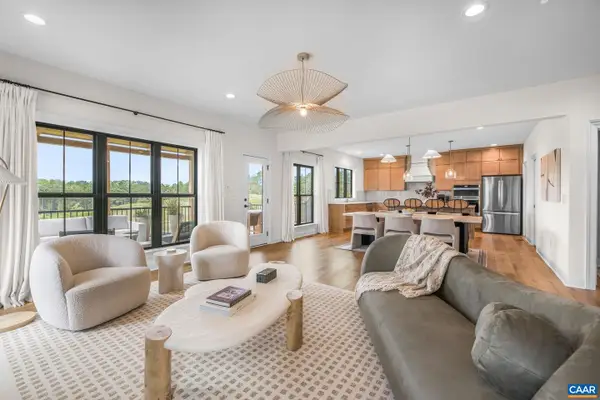 $1,075,000Active5 beds 6 baths3,676 sq. ft.
$1,075,000Active5 beds 6 baths3,676 sq. ft.3706 Thicket Run Pl, CHARLOTTESVILLE, VA 22911
MLS# 667933Listed by: LORING WOODRIFF REAL ESTATE ASSOCIATES - New
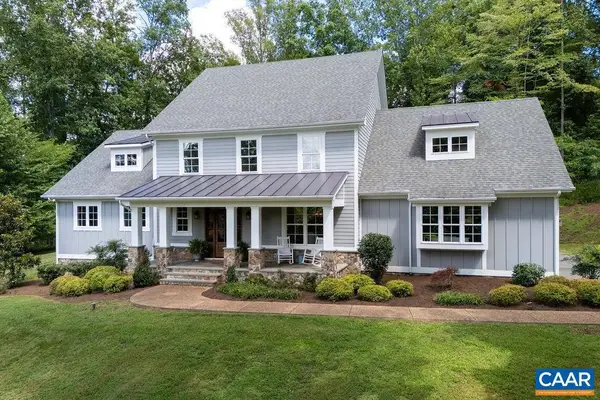 $1,295,000Active4 beds 4 baths3,639 sq. ft.
$1,295,000Active4 beds 4 baths3,639 sq. ft.864 Retriever Run, CHARLOTTESVILLE, VA 22903
MLS# 667934Listed by: NEST REALTY GROUP
