1775 Verona Dr, CHARLOTTESVILLE, VA 22911
Local realty services provided by:Better Homes and Gardens Real Estate Valley Partners
1775 Verona Dr,CHARLOTTESVILLE, VA 22911
$685,000
- 4 Beds
- 3 Baths
- 2,665 sq. ft.
- Single family
- Pending
Listed by:jay reeves
Office:howard hanna roy wheeler realty - charlottesville
MLS#:668945
Source:BRIGHTMLS
Price summary
- Price:$685,000
- Price per sq. ft.:$158.86
- Monthly HOA dues:$75.33
About this home
OPEN SAT 9/13 1-3PM. Beautifully remodeled home on a corner lot in one of Charlottesville's most convenient locations. Major renovation in 2023 included converting kitchen/family room to open concept living space with large island, new hardwood floors on both levels, new fence. Spruced up in summer 2025 with fresh paint, new ceiling fans, refinished floors, new plumbing fixtures, new hot water heater, professional landscape clean up, exterior power washing. Ready for new owners to move in, enjoy and decorate as they wish! Fenced back yard with garden area. Enjoy the community pool, tennis courts, and clubhouse. Darden Towe Park with fields, dog park, pickleball courts, picnic areas, trails and access to the Rivanna River is less than a mile away. Don't miss this renovated Fontana gem! Pics with furniture are virtually staged.,Granite Counter,Painted Cabinets,White Cabinets
Contact an agent
Home facts
- Year built:2003
- Listing ID #:668945
- Added:5 day(s) ago
- Updated:September 17, 2025 at 04:33 AM
Rooms and interior
- Bedrooms:4
- Total bathrooms:3
- Full bathrooms:2
- Half bathrooms:1
- Living area:2,665 sq. ft.
Heating and cooling
- Cooling:Central A/C, Heat Pump(s)
- Heating:Central, Forced Air, Natural Gas
Structure and exterior
- Roof:Composite
- Year built:2003
- Building area:2,665 sq. ft.
- Lot area:0.3 Acres
Schools
- High school:MONTICELLO
- Middle school:BURLEY
- Elementary school:STONY POINT
Utilities
- Water:Public
- Sewer:Public Sewer
Finances and disclosures
- Price:$685,000
- Price per sq. ft.:$158.86
- Tax amount:$5,793 (2025)
New listings near 1775 Verona Dr
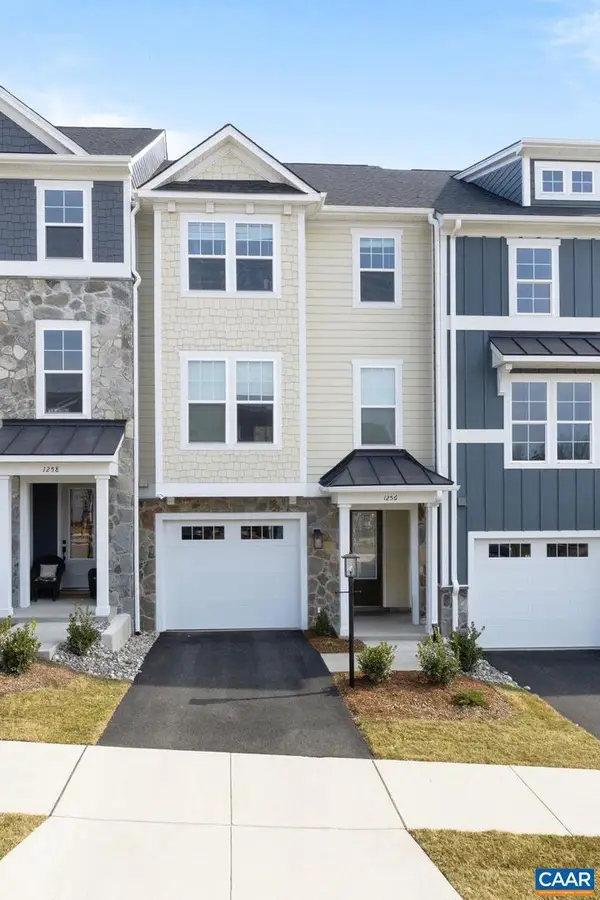 $487,697Pending4 beds 4 baths2,298 sq. ft.
$487,697Pending4 beds 4 baths2,298 sq. ft.14 Talen Ln, CHARLOTTESVILLE, VA 22911
MLS# 669135Listed by: NEST REALTY GROUP $487,697Pending4 beds 4 baths2,581 sq. ft.
$487,697Pending4 beds 4 baths2,581 sq. ft.14 Talen Ln, Charlottesville, VA 22911
MLS# 669135Listed by: NEST REALTY GROUP- New
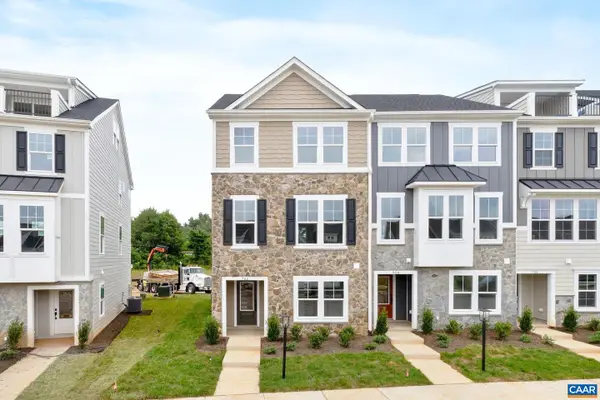 $630,418Active3 beds 4 baths2,130 sq. ft.
$630,418Active3 beds 4 baths2,130 sq. ft.62 Hilah Ln, CHARLOTTESVILLE, VA 22901
MLS# 669133Listed by: NEST REALTY GROUP - New
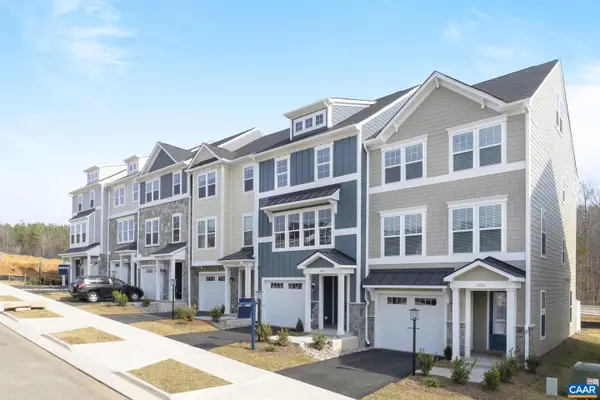 $618,252Active3 beds 4 baths2,298 sq. ft.
$618,252Active3 beds 4 baths2,298 sq. ft.39 Farrow Cir, CHARLOTTESVILLE, VA 22901
MLS# 669134Listed by: NEST REALTY GROUP - New
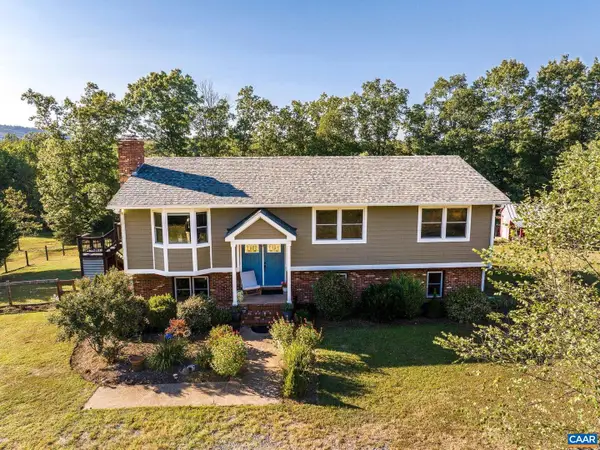 $567,500Active4 beds 3 baths2,939 sq. ft.
$567,500Active4 beds 3 baths2,939 sq. ft.2450 Gobblers Rdg, CHARLOTTESVILLE, VA 22902
MLS# 669136Listed by: HOWARD HANNA ROY WHEELER REALTY - ZION CROSSROADS - New
 $630,418Active3 beds 4 baths2,581 sq. ft.
$630,418Active3 beds 4 baths2,581 sq. ft.62 Hilah Ln, Charlottesville, VA 22901
MLS# 669133Listed by: NEST REALTY GROUP - New
 $618,252Active3 beds 4 baths2,581 sq. ft.
$618,252Active3 beds 4 baths2,581 sq. ft.39 Farrow Cir, Charlottesville, VA 22901
MLS# 669134Listed by: NEST REALTY GROUP - New
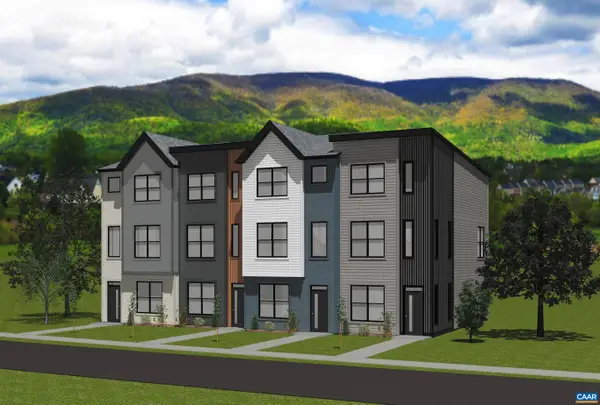 $439,900Active2 beds 3 baths1,881 sq. ft.
$439,900Active2 beds 3 baths1,881 sq. ft.5A Curie Dr, Charlottesville, VA 22903
MLS# 669111Listed by: NEST REALTY GROUP - Open Sat, 12 to 4pmNew
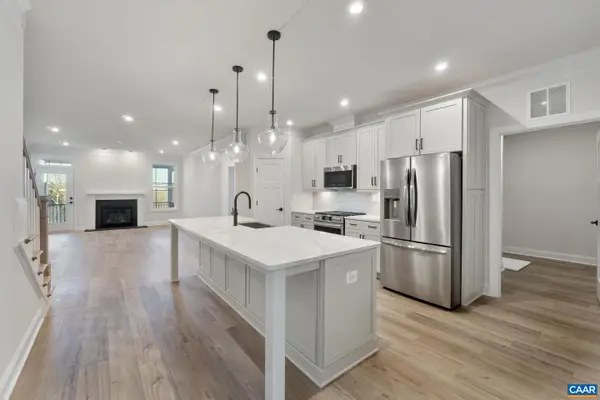 $672,450Active3 beds 3 baths2,133 sq. ft.
$672,450Active3 beds 3 baths2,133 sq. ft.99 Laconia Ln, CHARLOTTESVILLE, VA 22911
MLS# 669110Listed by: NEST REALTY GROUP - New
 $439,900Active2 beds 3 baths1,628 sq. ft.
$439,900Active2 beds 3 baths1,628 sq. ft.5a Curie Dr, CHARLOTTESVILLE, VA 22903
MLS# 669111Listed by: NEST REALTY GROUP
